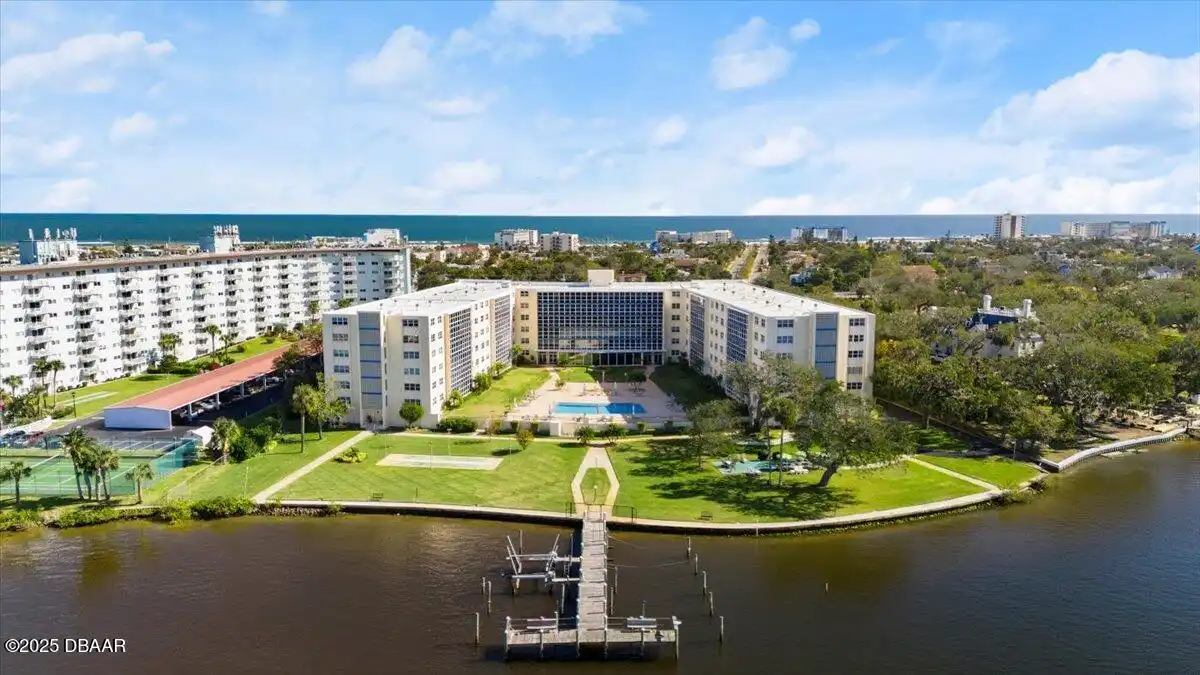Additional Information
Area Major
13 - Beachside N of Dunlawton & S Silver
Area Minor
13 - Beachside N of Dunlawton & S Silver
Appliances Other5
Appliances: Electric Range, Appliances: Refrigerator, Dishwasher, Microwave, Refrigerator, Appliances: Dishwasher, Appliances: Microwave, Electric Range
Association Amenities Other2
Water, Association Amenities: Shuffleboard Court, Association Amenities: Maintenance Grounds, Association Amenities: Security, Association Amenities: Management - On Site, Boat Dock, Security, Trash, Maintenance Grounds, Association Amenities: Elevator(s), Elevator(s), Boat Launch, Pool, Barbecue, Shuffleboard Court, Management - On Site, Association Amenities: Boat Launch, Association Amenities: Storage, Association Amenities: Pool, Association Amenities: Laundry, Association Amenities: Barbecue, Association Amenities: Water, Storage, Association Amenities: Trash, Association Amenities: Boat Dock, Laundry
Association Fee Includes Other4
Pest Control, Water, Association Fee Includes: Trash, Cable TV, Association Fee Includes: Internet, Association Fee Includes: Security, Security, Trash, Association Fee Includes: Maintenance Structure, Association Fee Includes: Insurance, Maintenance Grounds, Association Fee Includes: Maintenance Grounds, Sewer, Association Fee Includes: Sewer, Maintenance Structure, Association Fee Includes: Pest Control, Insurance, Association Fee Includes: Cable TV, Internet, Association Fee Includes: Water
Bathrooms Total Decimal
2.0
Construction Materials Other8
Construction Materials: Concrete, Concrete
Contract Status Change Date
2025-08-07
Cooling Other7
Cooling: Central Air, Central Air
Current Use Other10
Residential, Current Use: Residential
Currently Not Used Accessibility Features YN
No
Currently Not Used Bathrooms Total
2.0
Currently Not Used Building Area Total
1038.0
Currently Not Used Carport YN
Yes, true
Currently Not Used Entry Level
1, 1.0
Currently Not Used Garage YN
No, false
Currently Not Used Living Area Source
Public Records
Currently Not Used New Construction YN
No, false
Currently Not Used Unit Type
Exterior Unit
Documents Change Timestamp
2025-08-07T18:25:01Z
Exterior Features Other11
Dock, Exterior Features: Boat Ramp - Private, Boat Ramp - Private, Exterior Features: Dock
Flooring Other13
Flooring: Tile, Tile, Carpet, Flooring: Carpet
General Property Information Accessory Dwelling Unit YN
No
General Property Information Association Fee
789.0
General Property Information Association Fee Frequency
Monthly
General Property Information Association Name
Pendleton Club / Southern States
General Property Information Association Phone
386-446-6333
General Property Information Association YN
Yes, true
General Property Information CDD Fee YN
No
General Property Information Carport Spaces
1.0
General Property Information Direction Faces
East
General Property Information Directions
From US-1 in Daytona Beach: head E on Orange Ave then R on S Peninsula Dr condo is on R.
General Property Information Furnished
Unfurnished
General Property Information Homestead YN
No
General Property Information List PriceSqFt
182.08
General Property Information Senior Community YN
No, false
General Property Information Stories
1
General Property Information Stories Total
6
General Property Information Water Frontage Feet
400
General Property Information Waterfront YN
Yes, true
Heating Other16
Heating: Central, Central
Interior Features Other17
Interior Features: Ceiling Fan(s), Interior Features: Primary Bathroom - Shower No Tub, Interior Features: Primary Downstairs, Primary Bathroom - Shower No Tub, Interior Features: Walk-In Closet(s), Ceiling Fan(s), Primary Downstairs, Walk-In Closet(s)
Internet Address Display YN
true
Internet Automated Valuation Display YN
true
Internet Consumer Comment YN
true
Internet Entire Listing Display YN
true
Levels Three Or More
One, Levels: One
Listing Contract Date
2025-08-07
Listing Terms Other19
Listing Terms: Conventional, Listing Terms: FHA, Listing Terms: Cash, Cash, FHA, Listing Terms: VA Loan, Conventional, VA Loan
Location Tax and Legal Country
US
Location Tax and Legal Elementary School
Longstreet
Location Tax and Legal High School
Mainland
Location Tax and Legal Middle School
Campbell
Location Tax and Legal Parcel Number
5309-42-00-1040
Location Tax and Legal Tax Annual Amount
2881.71
Location Tax and Legal Tax Legal Description4
UNIT 104 PENDLETON CLUB CONDO MB 31 PGS 8 THRU 11 PER OR 4742 PG 2477 PER OR 8407 PG 4301
Location Tax and Legal Tax Year
2024
Lock Box Type See Remarks
Combo, Lock Box Type: Combo
Major Change Timestamp
2025-08-07T23:30:12Z
Major Change Type
Back On Market
Modification Timestamp
2025-08-07T23:30:42Z
Patio And Porch Features Wrap Around
Patio And Porch Features: Glass Enclosed, Glass Enclosed, Side Porch, Patio And Porch Features: Side Porch
Possession Other22
Close Of Escrow, Possession: Close Of Escrow
Rental Restrictions 1 Year
true
Road Frontage Type Other25
City Street, Road Frontage Type: City Street
Road Surface Type Paved
Paved, Asphalt, Road Surface Type: Paved, Road Surface Type: Asphalt
Room Types Bedroom 1 Level
First
Room Types Bedroom 2 Level
First
Room Types Kitchen Level
First
Room Types Living Room
true
Room Types Living Room Level
First
Room Types Other Room
true
Room Types Other Room Level
First
Security Features Other26
24 Hour Security, Fire Alarm, Closed Circuit Camera(s), Security Features: Fire Alarm, Security Features: Key Card Entry, Security Features: Security Lights, Security Lights, Security Features: Closed Circuit Camera(s), Security Features: Smoke Detector(s), Fire Sprinkler System, Smoke Detector(s), Key Card Entry, Secured Lobby, Security Features: Fire Sprinkler System, Security Features: Secured Lobby, Security Features: 24 Hour Security
Sewer Unknown
Sewer: Public Sewer, Public Sewer
StatusChangeTimestamp
2025-08-07T23:30:09Z
Utilities Other29
Utilities: Electricity Connected, Utilities: Water Connected, Water Connected, Cable Connected, Utilities: Cable Connected, Electricity Connected, Utilities: Sewer Connected, Sewer Connected
Water Source Other31
Water Source: Public, Public


