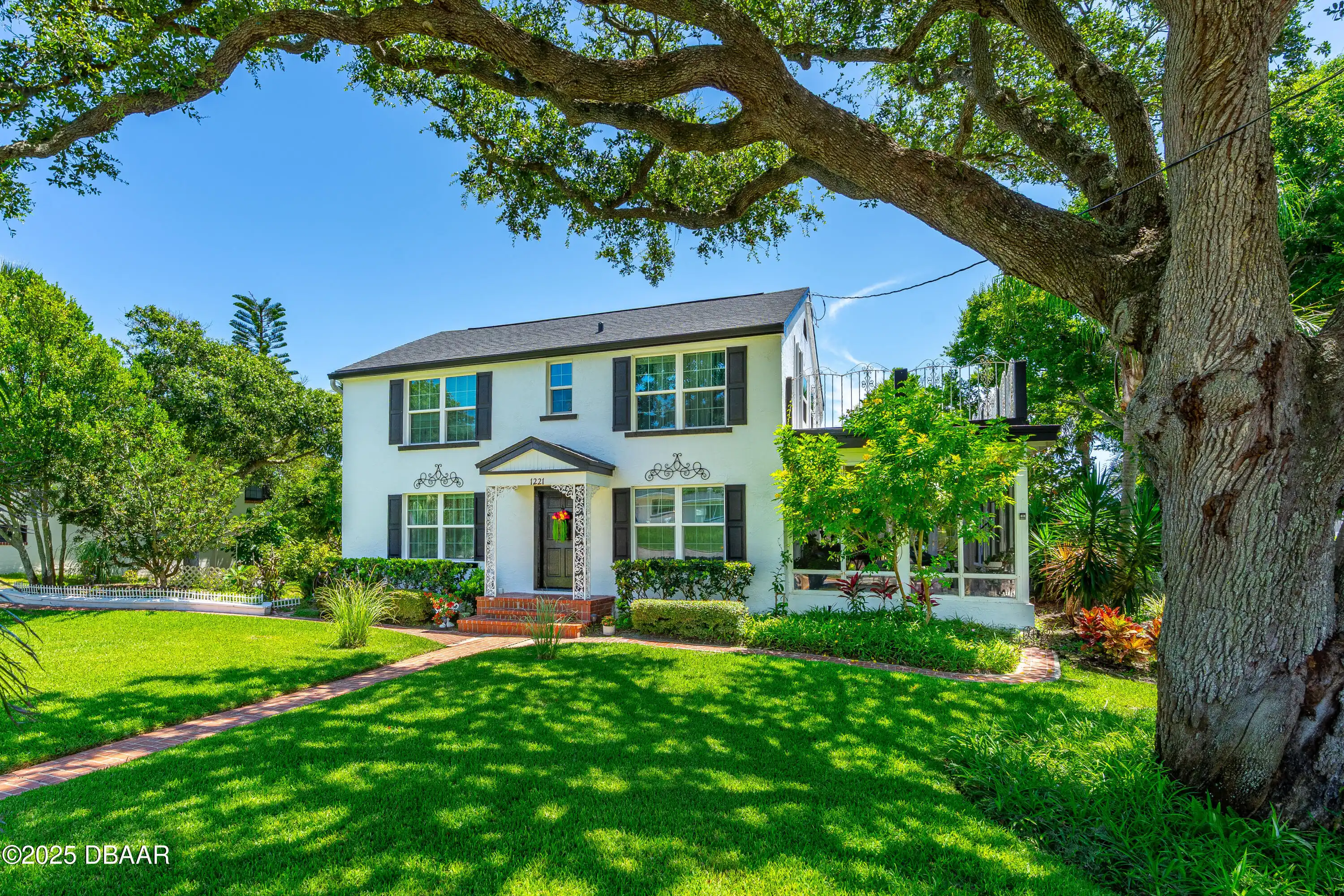Additional Information
Area Major
13 - Beachside N of Dunlawton & S Silver
Area Minor
13 - Beachside N of Dunlawton & S Silver
Appliances Other5
Appliances: Electric Range, Electric Water Heater, Dishwasher, Microwave, Refrigerator, Appliances: Dishwasher, Dryer, Disposal, Washer, Appliances: Disposal, Appliances: Refrigerator, Appliances: Dryer, Appliances: Electric Water Heater, Appliances: Microwave, Electric Range, Appliances: Washer
Bathrooms Total Decimal
2.5
Contract Status Change Date
2025-06-27
Cooling Other7
Cooling: Central Air, Central Air
Current Use Other10
Current Use: Single Family, Residential, Current Use: Residential, Single Family
Currently Not Used Accessibility Features YN
No
Currently Not Used Bathrooms Total
3.0
Currently Not Used Building Area Total
1836.0, 3637.73
Currently Not Used Carport YN
No, false
Currently Not Used Garage Spaces
2.0
Currently Not Used Garage YN
Yes, true
Currently Not Used Living Area Source
Appraiser
Currently Not Used New Construction YN
No, false
Documents Change Timestamp
2025-06-27T17:20:47Z
Exterior Features Other11
Exterior Features: Balcony, Balcony
Fireplace Features Fireplaces Total
1
Fireplace Features Other12
Fireplace Features: Wood Burning, Wood Burning
Flooring Other13
Flooring: Tile, Flooring: Wood, Wood, Tile
Foundation Details See Remarks2
Concrete Perimeter, Combination, Foundation Details: Concrete Perimeter, Foundation Details: Combination
General Property Information Association YN
No, false
General Property Information CDD Fee YN
No
General Property Information Directions
From A1A West on Bostwick and Right on Gamble. House is on your right.
General Property Information List PriceSqFt
313.13
General Property Information Lot Size Dimensions
115.0 ft x 140.0 ft
General Property Information Property Attached YN2
Yes, true
General Property Information Senior Community YN
No, false
General Property Information Stories
2
General Property Information Waterfront YN
No, false
Heating Other16
Heating: Central, Central
Interior Features Other17
Pantry, Interior Features: Ceiling Fan(s), Interior Features: Open Floorplan, Breakfast Bar, Eat-in Kitchen, Open Floorplan, Interior Features: Eat-in Kitchen, Interior Features: Pantry, Breakfast Nook, Ceiling Fan(s), Interior Features: Breakfast Bar, Interior Features: Breakfast Nook
Internet Address Display YN
true
Internet Automated Valuation Display YN
true
Internet Consumer Comment YN
true
Internet Entire Listing Display YN
true
Laundry Features None10
In Garage, Laundry Features: In Garage
Levels Three Or More
Levels: Two, Two
Listing Contract Date
2025-06-25
Listing Terms Other19
Listing Terms: Conventional, Listing Terms: Cash, Cash, Conventional
Location Tax and Legal Country
US
Location Tax and Legal Parcel Number
5309-38-04-0070
Location Tax and Legal Tax Annual Amount
3428.85
Location Tax and Legal Tax Legal Description4
LOTS 7 & 8 BLK 4 BOSTWICK PARK MB 21 PGS 149-150 INC PER OR 2267 PG 0492 PER OR 5706 PGS 0228-0229 PER OR 5905 PGS 3380-3381 PER OR 7765 PG 2445 PER OR 8517 PG 3262
Location Tax and Legal Tax Year
2024
Lock Box Type See Remarks
Combo, Lock Box Type: Combo
Lot Size Square Feet
16117.2
Major Change Timestamp
2025-06-27T17:20:45Z
Major Change Type
New Listing
Modification Timestamp
2025-06-27T18:40:29Z
Patio And Porch Features Wrap Around
Patio And Porch Features: Screened, Porch, Deck, Rear Porch, Patio And Porch Features: Terrace, Patio And Porch Features: Front Porch, Patio And Porch Features: Covered, Side Porch, Patio And Porch Features: Side Porch, Patio And Porch Features: Rear Porch, Covered, Patio And Porch Features: Patio, Terrace, Front Porch, Patio And Porch Features: Deck, Screened, Patio And Porch Features: Porch, Patio
Pets Allowed Yes
Pets Allowed: Yes, Yes
Possession Other22
Close Of Escrow, Possession: Close Of Escrow
Property Condition UpdatedRemodeled
Updated/Remodeled, Property Condition: Updated/Remodeled
Room Types Bedroom 1 Level
Upper
Room Types Kitchen Level
Main
Sewer Unknown
Sewer: Public Sewer, Public Sewer
StatusChangeTimestamp
2025-06-27T17:20:45Z
Utilities Other29
Utilities: Electricity Connected, Utilities: Water Connected, Water Connected, Electricity Connected, Utilities: Sewer Connected, Sewer Connected
Water Source Other31
Water Source: Public, Public


