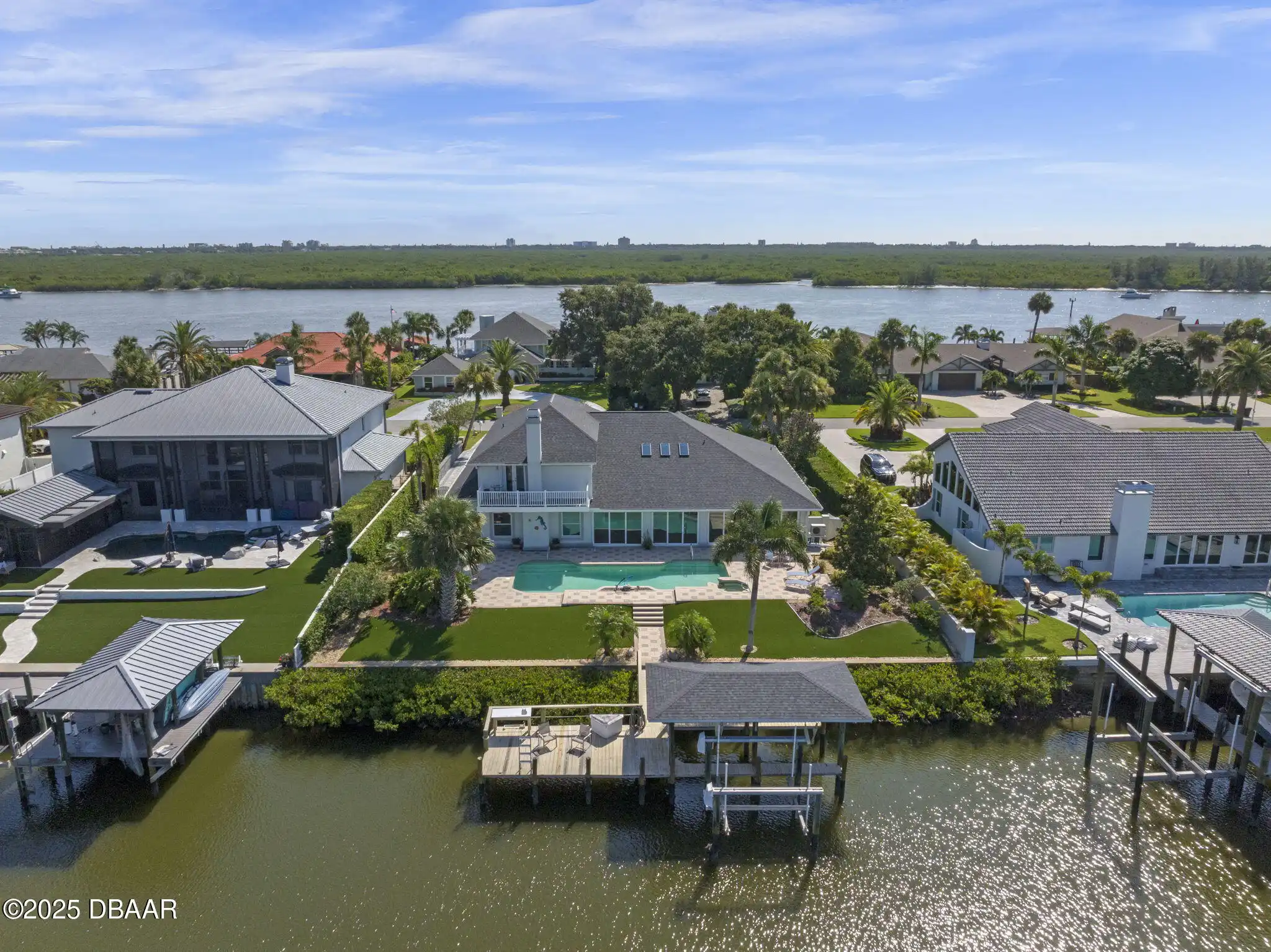Additional Information
Area Major
70 - New Smyrna Beach E of 95
Area Minor
70 - New Smyrna Beach E of 95
Appliances Other5
Electric Water Heater, Dishwasher, Microwave, Appliances: Convection Oven, Refrigerator, Induction Cooktop, Appliances: Dishwasher, Dryer, Disposal, Washer, Wine Cooler, Appliances: Disposal, Appliances: Other, Appliances: Wine Cooler, Appliances: Refrigerator, Water Softener Owned, Appliances: Dryer, Appliances: Electric Water Heater, Appliances: Induction Cooktop, Appliances: Microwave, Convection Oven, Appliances: Washer, Other, Appliances: Water Softener Owned
Association Amenities Other2
Maintenance Grounds, Association Amenities: Other, Association Amenities: Maintenance Grounds, Other
Association Fee Includes Other4
Maintenance Grounds, Association Fee Includes: Maintenance Grounds, Other, Association Fee Includes: Other
Bathrooms Total Decimal
4.5
Construction Materials Other8
Stucco, Frame, Construction Materials: Stucco, Construction Materials: Frame
Contract Status Change Date
2025-08-02
Cooling Other7
Split System, Zoned, Cooling: Split System, Cooling: Zoned, Multi Units, Cooling: Central Air, Cooling: Multi Units, Electric, Cooling: Electric, Central Air
Current Use Other10
Current Use: Single Family, Residential, Current Use: Residential, Single Family
Currently Not Used Accessibility Features YN
No
Currently Not Used Bathrooms Total
5.0
Currently Not Used Building Area Total
5180.0, 4281.0
Currently Not Used Carport YN
No, false
Currently Not Used Garage Spaces
3.0
Currently Not Used Garage YN
Yes, true
Currently Not Used Living Area Source
Public Records
Currently Not Used New Construction YN
No, false
Documents Change Timestamp
2025-08-02T20:35:15Z
Electric Whole House Generator
Electric: Underground, Whole House Generator, Electric: Whole House Generator, Underground
Exterior Features Other11
Exterior Features: Balcony, Dock, Exterior Features: Impact Windows, Balcony, Impact Windows, Boat Lift, Outdoor Shower, Exterior Features: Outdoor Shower, Exterior Features: Boat Lift, Exterior Features: Dock
Fencing Other14
Fencing: Back Yard, Back Yard, Privacy, Fencing: Fenced, Fenced, Block, Fencing: Privacy, Fencing: Block
Fireplace Features Fireplaces Total
1
Fireplace Features Other12
Gas, Fireplace Features: Gas
Floor Plans Change Timestamp
2025-08-02T20:35:15Z
Flooring Other13
Flooring: Tile, Flooring: Vinyl, Vinyl, Tile, Carpet, Flooring: Carpet
Foundation Details See Remarks2
Foundation Details: Slab, Slab
General Property Information Accessory Dwelling Unit YN
No
General Property Information Association Fee
1000.0
General Property Information Association Fee Frequency
Annually
General Property Information Association Name
Yacht Club Island Estates Subdivision Owners Assoc
General Property Information Association Phone
(386) 310-7893, 386-310-7893
General Property Information Association YN
Yes, true
General Property Information CDD Fee YN
No
General Property Information Direction Faces
East
General Property Information Directions
From Canal St drive South on Riverside Dr. Left (E) on 5th St (into gated Yacht Club Island Estates) to Commodore Dr. 1216 Commodore Dr is on the Left
General Property Information Homestead YN
Yes
General Property Information List PriceSqFt
1027.8
General Property Information Lot Size Dimensions
100 x 160
General Property Information Property Attached YN2
No, false
General Property Information Senior Community YN
No, false
General Property Information Stories
2
General Property Information Water Frontage Feet
100
General Property Information Waterfront YN
Yes, true
Heating Other16
Zoned, Heat Pump, Heating: Electric, Heating: Heat Pump, Electric, Heating: Central, Central, Heating: Zoned
Interior Features Other17
Interior Features: Kitchen Island, Interior Features: Pantry, Built-in Features, Primary Downstairs, Split Bedrooms, His and Hers Closets, Kitchen Island, Interior Features: Breakfast Nook, Walk-In Closet(s), Pantry, Interior Features: Primary Downstairs, Breakfast Nook, Interior Features: Primary Bathroom -Tub with Separate Shower, Interior Features: His and Hers Closets, Interior Features: Built-in Features, Interior Features: Ceiling Fan(s), Breakfast Bar, Central Vacuum, Interior Features: Walk-In Closet(s), Interior Features: Entrance Foyer, Interior Features: Split Bedrooms, Entrance Foyer, Primary Bathroom -Tub with Separate Shower, Ceiling Fan(s), Interior Features: Breakfast Bar, Interior Features: Central Vacuum
Internet Address Display YN
true
Internet Automated Valuation Display YN
false
Internet Consumer Comment YN
false
Internet Entire Listing Display YN
true
Laundry Features None10
Washer Hookup, Electric Dryer Hookup, Sink, Laundry Features: Sink, Laundry Features: Lower Level, Lower Level, Laundry Features: Washer Hookup, Laundry Features: Electric Dryer Hookup
Levels Three Or More
Levels: Two, Two
Listing Contract Date
2025-08-01
Listing Terms Other19
Listing Terms: Conventional, Listing Terms: Cash, Cash, Conventional
Location Tax and Legal Country
US
Location Tax and Legal Parcel Number
17-34-44-06-00-0050
Location Tax and Legal Tax Annual Amount
10437.01
Location Tax and Legal Tax Legal Description4
LOT 5 YACHT CLUB ISLAND EST MB 34 PG 71 PER OR 4604 PG 0570
Location Tax and Legal Tax Year
2024
Location Tax and Legal Zoning Description
Residential
Lock Box Type See Remarks
Lock Box Type: See Remarks, See Remarks
Lot Features Other18
Lot Features: Cul-De-Sac, Sprinklers In Front, Lot Features: Sprinklers In Front, Cul-De-Sac, Lot Features: Few Trees, Few Trees
Lot Size Square Feet
15986.52
Major Change Timestamp
2025-08-02T20:35:13Z
Major Change Type
New Listing
Modification Timestamp
2025-08-04T13:16:22Z
Other Structures Other20
Other Structures: Other, Other
Patio And Porch Features Wrap Around
Patio And Porch Features: Deck, Deck
Pets Allowed Yes
Pets Allowed: Yes, Yes
Possession Other22
Close Of Escrow, Possession: Close Of Escrow
Property Condition UpdatedRemodeled
Updated/Remodeled, Property Condition: Updated/Remodeled
Rental Restrictions 1 Month
true
Road Frontage Type Other25
Private Road, Road Frontage Type: Private Road
Road Surface Type Paved
Asphalt, Road Surface Type: Asphalt
Roof Other23
Roof: Shingle, Shingle
Room Types Bedroom 1 Level
Main
Room Types Bedroom 2 Level
Second
Room Types Bedroom 3 Level
Second
Room Types Bedroom 4 Level
Second
Room Types Dining Room
true
Room Types Dining Room Level
Main
Room Types Family Room
true
Room Types Family Room Level
Main
Room Types Florida Room
true
Room Types Florida Room Level
Main
Room Types Kitchen Level
Main
Room Types Laundry Level
Main
Room Types Living Room
true
Room Types Living Room Level
Main
Room Types Primary Bathroom
true
Room Types Primary Bathroom Level
Main
Security Features Other26
Security Gate, Security System Owned, Security Features: Security System Owned, Security Features: Security Lights, Security Features: Security Gate, Security Lights
Sewer Unknown
Sewer: Public Sewer, Public Sewer
Spa Features Private2
Private, Spa Features: In Ground, In Ground, Spa Features: Private
StatusChangeTimestamp
2025-08-02T20:35:13Z
Utilities Other29
Utilities: Electricity Connected, Utilities: Water Connected, Water Connected, Cable Connected, Natural Gas Connected, Utilities: Cable Connected, Electricity Connected, Utilities: Sewer Connected, Utilities: Natural Gas Connected, Sewer Connected
Water Source Other31
Water Source: Public, Public


