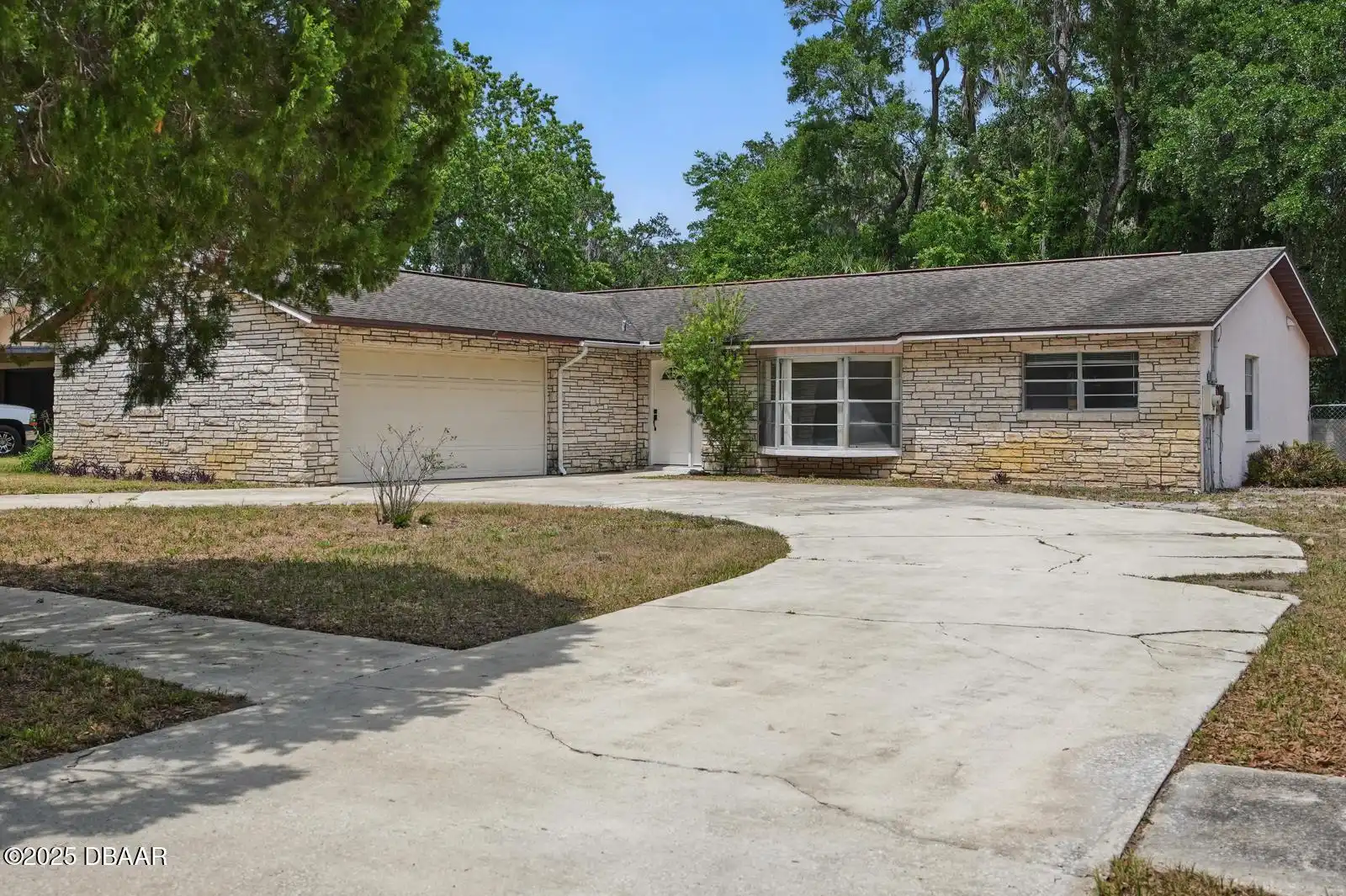ClaireHunterRealty.com
1209 James Terrace
Daytona Beach, FL 32117
Daytona Beach, FL 32117
$274,990
Property Type: Residential
MLS Listing ID: 1213207
Bedrooms: 3
Bathrooms: 2
MLS Listing ID: 1213207
Bedrooms: 3
Bathrooms: 2
Living SQFT: 1,602
Year Built: 1981
Swimming Pool: No
Acres: 0.2
Parking: Parking Features: Garage, Garage
Year Built: 1981
Swimming Pool: No
Acres: 0.2
Parking: Parking Features: Garage, Garage
SHARE: 
PRINT PAGE DESCRIPTION
Welcome to your dream home in the heart of Daytona Beach! Nestled on a cul de sac in a peaceful neighborhood this house offers the perfect blend of comfort style and convenience. Built in 1981 this 1 602 sq. ft. gem sits on a spacious 9 010 sq. ft. lot providing ample space for outdoor enjoyment and future possibilities. Step inside to discover the freshly painted interior with new fixtures and finishes ideal for both relaxing evenings and entertaining guests. The updated kitchen boasts BRAND NEW microwave dishwasher and newer oven with generous cabinetry. New blinds throughout as well as recently pressure washed and all NEW flooring. The master suit features a generous layout ample closet space and a private en-suite bathroom. Two additional bedrooms offer flexibility for a growing family home office or guest accommodations. Outside the backyard is a blank canvas for your vision—perfect for gardening play or creating your own private oasis.,Welcome to your dream home in the heart of Daytona Beach! Nestled on a cul de sac in a peaceful neighborhood this house offers the perfect blend of comfort style and convenience. Built in 1981 this 1 602 sq. ft. gem sits on a spacious 9 010 sq. ft. lot providing ample space for outdoor enjoyment and future possibilities. Step inside to discover the freshly painted interior with new fixtures and finishes ideal for both relaxing evenings and entertaining guests. The updated kitchen boasts BRAND NEW microwave dishwasher and newer oven with generous cabinetry. New blinds throughout as well as recently pressure washed and all NEW flooring. The master suit features a generous layout ample closet space and a private en-suite bathroom. Two additional bedrooms offer flexibility for a growing family home office or guest accommodations. Outside the backyard is a blank canvas for your vision—perfect for gardening play or creating your own private oasis. With no HOA you have the freedom to personalize this space
PROPERTY FEATURES
Listing Courtesy of Reagan Realty
THIS INFORMATION PROVIDED COURTESY OF:
Claire Hunter Realty, Inc.
For additional information call:
386-677-6311
For additional information call:
386-677-6311

