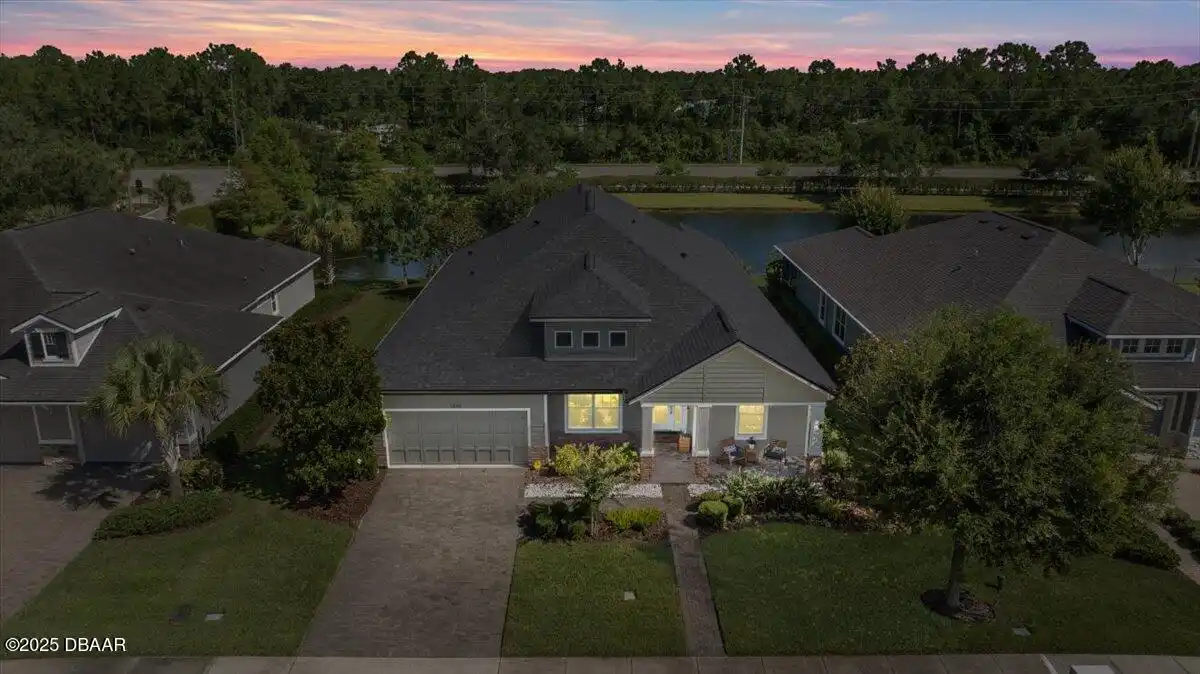ClaireHunterRealty.com
1204 Draycott Street
Ormond Beach, FL 32174
Ormond Beach, FL 32174
$675,000
Property Type: Residential
MLS Listing ID: 1216703
Bedrooms: 5
Bathrooms: 3
MLS Listing ID: 1216703
Bedrooms: 5
Bathrooms: 3
Living SQFT: 3,430
Year Built: 2010
Swimming Pool: No
Acres: 0.22
Parking: Parking Features: Garage, Attached, Garage, Parking Features: Attached
Year Built: 2010
Swimming Pool: No
Acres: 0.22
Parking: Parking Features: Garage, Attached, Garage, Parking Features: Attached
SHARE: 
PRINT PAGE DESCRIPTION
Welcome to Chelsea Place one of Ormond Beach's most coveted gated communities where luxury comfort and serenity meet. This beautifully renovated five-bedroom three-bath residence is a rare find offering not only generous living space but also a dedicated office and a large upstairs bonus/game room making it ideal for multi-generational households professionals who work from home or families who love to entertain. From the moment you arrive the home's curb appeal draws you in. Nestled on a picturesque lot with serene pond views the property invites a sense of calm. Step through the front door and you're greeted by soaring vaulted and tray ceilings gleaming new tile flooring and a bright open layout designed to flow effortlessly from one space to the next. At the heart of the home the centrally located kitchen offers ample storage GE Cafe appliances and generous counter space perfect for everything from intimate gatherings to lively celebrations. Large windows and glass doors frame the tranquil water inviting you to step outside to the covered lanai for morning coffee or unwind on the private balcony in the evenings with the soothing sound of the fountain. The primary suite is a luxurious retreat with a spacious walk-in closet and an elegant ensuite bath featuring dual vanities a walk-in shower and a private water closet. The remaining bedrooms are thoughtfully positioned for privacy ensuring comfort for family and guests alike. The upstairs bonus room offers endless possibilities whether you envision it as a media space game room or second home office. This home has been meticulously updated for peace of mind: a brand-new roof new A/C fresh interior and exterior paint new flooring and baseboards upgraded window treatments and a state-of-the-art security system ensure its move-in ready. Living in Chelsea Place means more than just owning a beautiful home it's a lifestyle. The HOA takes care of lawn maintenance cable high-speed internet
PROPERTY FEATURES
Listing Courtesy of Realty Pros Assured
THIS INFORMATION PROVIDED COURTESY OF:
Claire Hunter Realty, Inc.
For additional information call:
386-677-6311
For additional information call:
386-677-6311

