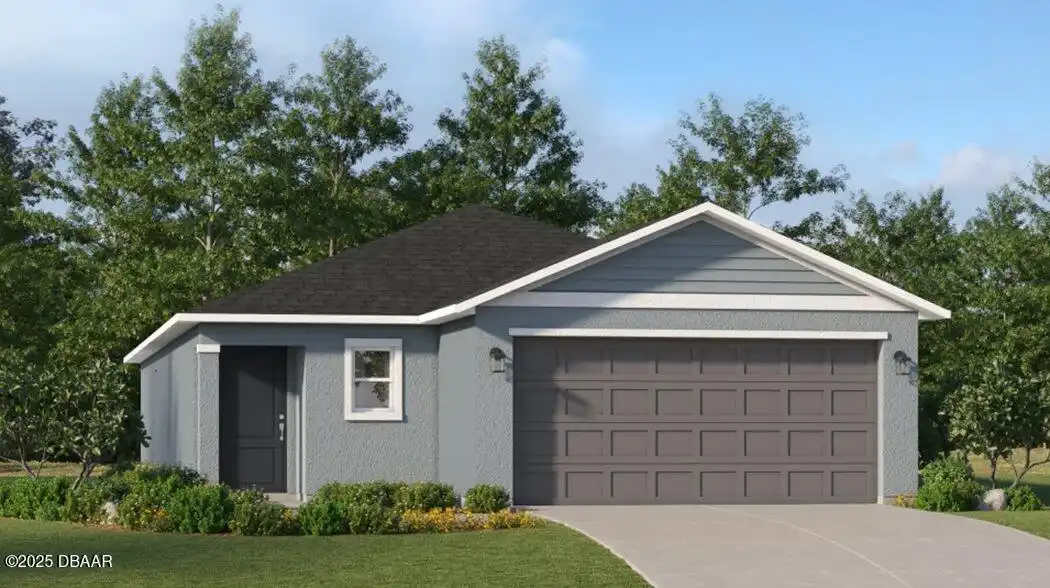Additional Information
Area Major
41 - LPGA to Granada E of Nova
Area Minor
41 - LPGA to Granada E of Nova
Appliances Other5
Appliances: Disposal, Appliances: Electric Range, Dishwasher, Microwave, Appliances: Dishwasher, Appliances: Microwave, Disposal, Electric Range
Association Amenities Other2
Association Amenities: Fitness Center, Association Amenities: Pool, Clubhouse, Fitness Center, Boat Dock, Pool, Association Amenities: Boat Dock, Association Amenities: Clubhouse
Bathrooms Total Decimal
2.0
Contract Status Change Date
2025-07-08
Cooling Other7
Cooling: Central Air, Central Air
Current Use Other10
Residential, Current Use: Residential
Currently Not Used Accessibility Features YN
No
Currently Not Used Bathrooms Total
2.0
Currently Not Used Building Area Total
1429.0
Currently Not Used Carport YN
No, false
Currently Not Used Estimated Completion Date
2024-09-12
Currently Not Used Garage Spaces
2.0
Currently Not Used Garage YN
Yes, true
Currently Not Used Living Area Source
Builder
Currently Not Used New Construction YN
Yes, true
Documents Change Timestamp
2025-07-08T17:21:41Z
Floor Plans Change Timestamp
2025-07-08T17:21:41Z
Flooring Other13
Flooring: Tile, Tile, Carpet, Flooring: Carpet
Foundation Details See Remarks2
Foundation Details: Block, Block
General Property Information Association Fee
66.0
General Property Information Association Fee Frequency
Monthly
General Property Information Association YN
Yes, true
General Property Information CDD Fee Amount
1795.0
General Property Information CDD Fee YN
Yes
General Property Information Directions
From I-4 take Daytona's first exit coming from Orlando exit right onto 92 (International Speedway Blvd) and left onto LPGA Blvd.
General Property Information Furnished
Unfurnished
General Property Information List PriceSqFt
226.72
General Property Information Property Attached YN2
No, false
General Property Information Senior Community YN
No, false
General Property Information Stories
1
General Property Information Waterfront YN
No, false
Heating Other16
Heating: Electric, Electric, Heating: Central, Central
Interior Features Other17
Interior Features: Open Floorplan, Open Floorplan
Internet Address Display YN
true
Internet Automated Valuation Display YN
true
Internet Consumer Comment YN
true
Internet Entire Listing Display YN
true
Levels Three Or More
One, Levels: One
Listing Contract Date
2025-07-08
Listing Terms Other19
Listing Terms: Conventional, Listing Terms: FHA, Listing Terms: Cash, Cash, FHA, Listing Terms: VA Loan, Conventional, VA Loan
Location Tax and Legal Country
US
Location Tax and Legal Elementary School
Champion
Location Tax and Legal High School
Mainland
Location Tax and Legal Middle School
Hinson
Location Tax and Legal Parcel Number
5233-01-00-2210
Location Tax and Legal Tax Annual Amount
2456.88
Location Tax and Legal Tax Legal Description4
33 28 & 29-15-32 LOT 221 INTEGRATED LPGA PHASE B MB 65 PGS 1-12 PER OR 8462 PG 3321 PER OR 8642 PG 2564
Location Tax and Legal Tax Year
2024
Location Tax and Legal Zoning Description
Residential
Lot Size Square Feet
4634.78
Major Change Timestamp
2025-07-08T17:21:41Z
Major Change Type
New Listing
Modification Timestamp
2025-07-08T17:30:19Z
Pets Allowed Yes
Cats OK, Call, Pets Allowed: Dogs OK, Pets Allowed: Cats OK, Dogs OK, Pets Allowed: Breed Restrictions, Breed Restrictions, Pets Allowed: Call
Possession Other22
Possession: Other, Other
Property Condition UpdatedRemodeled
Property Condition: Under Construction, Under Construction
Rental Restrictions 7 Months
true
Road Surface Type Paved
Asphalt, Road Surface Type: Asphalt
Roof Other23
Roof: Shingle, Shingle
Room Types Bedroom 1 Level
Main
Room Types Bedroom 2 Level
Main
Room Types Bedroom 3 Level
Main
Room Types Dining Room
true
Room Types Dining Room Level
Main
Room Types Family Room
true
Room Types Family Room Level
Main
Room Types Kitchen Level
Main
Sewer Unknown
Sewer: Public Sewer, Public Sewer
StatusChangeTimestamp
2025-07-08T17:21:40Z
Utilities Other29
Sewer Available, Utilities: Electricity Connected, Electricity Available, Utilities: Sewer Available, Utilities: Electricity Available, Electricity Connected, Utilities: Sewer Connected, Cable Available, Utilities: Cable Available, Sewer Connected
Water Source Other31
Water Source: Public, Public


