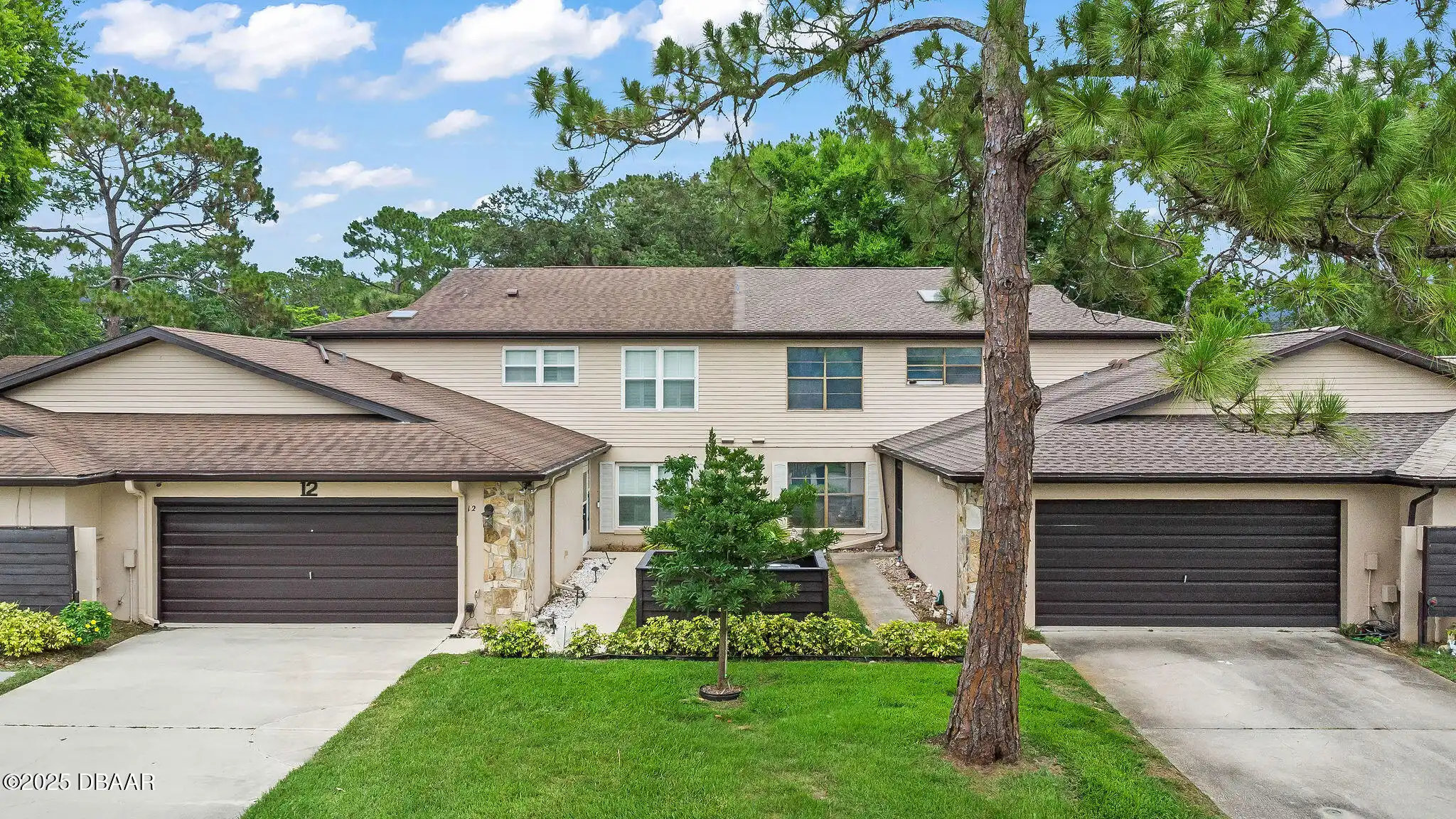Additional Information
Area Major
45 - Ormond N of 40 W of US1 E of 95
Area Minor
45 - Ormond N of 40 W of US1 E of 95
Appliances Other5
Appliances: Electric Range, Appliances: Refrigerator, Dishwasher, Appliances: Dryer, Microwave, Refrigerator, Appliances: Dishwasher, Appliances: Microwave, Dryer, Electric Range, Washer, Appliances: Washer
Association Amenities Other2
Maintenance Grounds, Association Amenities: Pool, Cable TV, Clubhouse, Association Amenities: Cable TV, Pickleball, Association Amenities: Pickleball, Association Amenities: Tennis Court(s), Association Amenities: Maintenance Grounds, Tennis Court(s), Pool, Association Amenities: Clubhouse
Association Fee Includes Other4
Maintenance Grounds, Association Fee Includes: Maintenance Grounds, Cable TV, Maintenance Structure, Association Fee Includes: Cable TV, Association Fee Includes: Maintenance Structure
Bathrooms Total Decimal
3.0
Construction Materials Other8
Stucco, Construction Materials: Stucco, Construction Materials: Block, Construction Materials: Concrete, Block, Concrete
Contract Status Change Date
2025-06-05
Cooling Other7
Cooling: Central Air, Central Air
Current Use Other10
Current Use: Single Family, Residential, Current Use: Residential, Single Family
Currently Not Used Accessibility Features YN
No
Currently Not Used Bathrooms Total
3.0
Currently Not Used Building Area Total
3517.0, 2698.0
Currently Not Used Carport YN
No, false
Currently Not Used Entry Level
1, 1.0
Currently Not Used Garage Spaces
2.0
Currently Not Used Garage YN
Yes, true
Currently Not Used Living Area Source
Public Records
Currently Not Used New Construction YN
No, false
Documents Change Timestamp
2025-06-05T13:37:15Z
Exterior Features Other11
Exterior Features: Balcony, Exterior Features: Impact Windows, Balcony, Impact Windows, Exterior Features: Courtyard, Courtyard
Fencing Other14
Fencing: Back Yard, Back Yard, Vinyl, Fencing: Vinyl
Fireplace Features Fireplaces Total
1
Fireplace Features Other12
Fireplace Features: Electric, Electric
Floor Plans Change Timestamp
2025-06-05T13:37:15Z
Flooring Other13
Flooring: Stone, Laminate, Carpet, Stone, Flooring: Carpet, Flooring: Laminate
Foundation Details See Remarks2
Foundation Details: Slab, Slab
General Property Information Accessory Dwelling Unit YN
No
General Property Information Association Fee
600.0
General Property Information Association Fee Frequency
Quarterly
General Property Information Association YN
Yes, true
General Property Information CDD Fee YN
No
General Property Information Direction Faces
West
General Property Information Directions
From I-95 exit 268 go east on Granada Blvd 1.5 miles to left on Deer Lake Rd; to left on Deer Lake Cir; to left on Big Buck Trl; go to 12 on left.
General Property Information Furnished
Unfurnished
General Property Information Homestead YN
Yes
General Property Information List PriceSqFt
142.7
General Property Information Lot Size Dimensions
3 335 sq ft
General Property Information Property Attached YN2
Yes, true
General Property Information Senior Community YN
No, false
General Property Information Stories
2
General Property Information Waterfront YN
No, false
Heating Other16
Heating: Central, Central
Interior Features Other17
Interior Features: Ceiling Fan(s), Eat-in Kitchen, Interior Features: Pantry, Interior Features: Walk-In Closet(s), Interior Features: Entrance Foyer, Interior Features: Split Bedrooms, Entrance Foyer, Primary Downstairs, Split Bedrooms, Walk-In Closet(s), Pantry, Interior Features: Primary Downstairs, Interior Features: Vaulted Ceiling(s), Vaulted Ceiling(s), Interior Features: Eat-in Kitchen, Ceiling Fan(s)
Internet Address Display YN
true
Internet Automated Valuation Display YN
true
Internet Consumer Comment YN
true
Internet Entire Listing Display YN
true
Laundry Features None10
Washer Hookup, In Garage, Laundry Features: In Garage, Electric Dryer Hookup, Laundry Features: Washer Hookup, Laundry Features: Electric Dryer Hookup
Levels Three Or More
Levels: Two, Two
Listing Contract Date
2025-06-05
Listing Terms Other19
Listing Terms: Conventional, Listing Terms: FHA, Listing Terms: Cash, Cash, FHA, Listing Terms: VA Loan, Conventional, VA Loan
Location Tax and Legal Country
US
Location Tax and Legal Parcel Number
4220-24-00-1470
Location Tax and Legal Tax Annual Amount
2986.05
Location Tax and Legal Tax Legal Description4
LOT 147 THE TRAILS NORTH FORTY REPLAT MB 39 PGS 112-117 PER OR 2667 PG 1445 PER OR 5564 PG 3414 PER OR 7943 PG 1838 PER OR 8595 PG 0319
Location Tax and Legal Tax Year
2024
Location Tax and Legal Zoning Description
Residential
Lock Box Type See Remarks
Lock Box Type: See Remarks, Combo, Lock Box Type: Combo, See Remarks
Lot Features Other18
Zero Lot Line, Lot Features: Zero Lot Line
Lot Size Square Feet
3336.7
Major Change Timestamp
2025-06-27T20:29:18Z
Major Change Type
Price Reduced
Modification Timestamp
2025-08-25T06:57:37Z
Patio And Porch Features Wrap Around
Patio And Porch Features: Screened, Terrace, Front Porch, Patio And Porch Features: Glass Enclosed, Patio And Porch Features: Terrace, Screened, Patio And Porch Features: Front Porch, Glass Enclosed, Patio, Patio And Porch Features: Covered, Covered, Patio And Porch Features: Patio
Pets Allowed Yes
Pets Allowed: Yes, Yes
Possession Other22
Close Of Escrow, Possession: Close Of Escrow
Price Change Timestamp
2025-06-27T20:29:18Z
Property Condition UpdatedRemodeled
Updated/Remodeled, Property Condition: Updated/Remodeled
Rental Restrictions 6 Months
true
Road Frontage Type Other25
City Street, Road Frontage Type: City Street
Road Surface Type Paved
Paved, Road Surface Type: Paved
Roof Other23
Roof: Shingle, Shingle
Room Types Bedroom 1 Level
Main
Room Types Bedroom 2 Level
Main
Room Types Bedroom 3 Level
Upper
Room Types Bedroom 4 Level
Upper
Room Types Dining Room
true
Room Types Dining Room Level
Main
Room Types Family Room
true
Room Types Family Room Level
Upper
Room Types Florida Room
true
Room Types Florida Room Level
Main
Room Types Kitchen Level
Main
Room Types Living Room
true
Room Types Living Room Level
Main
Room Types Other Room
true
Room Types Other Room Level
Main
Security Features Other26
Security Features: Smoke Detector(s), Smoke Detector(s)
Sewer Unknown
Sewer: Public Sewer, Public Sewer
StatusChangeTimestamp
2025-06-05T13:37:13Z
Utilities Other29
Utilities: Electricity Connected, Utilities: Water Connected, Water Connected, Electricity Connected, Utilities: Sewer Connected, Cable Available, Utilities: Cable Available, Sewer Connected
Water Source Other31
Water Source: Public, Public


