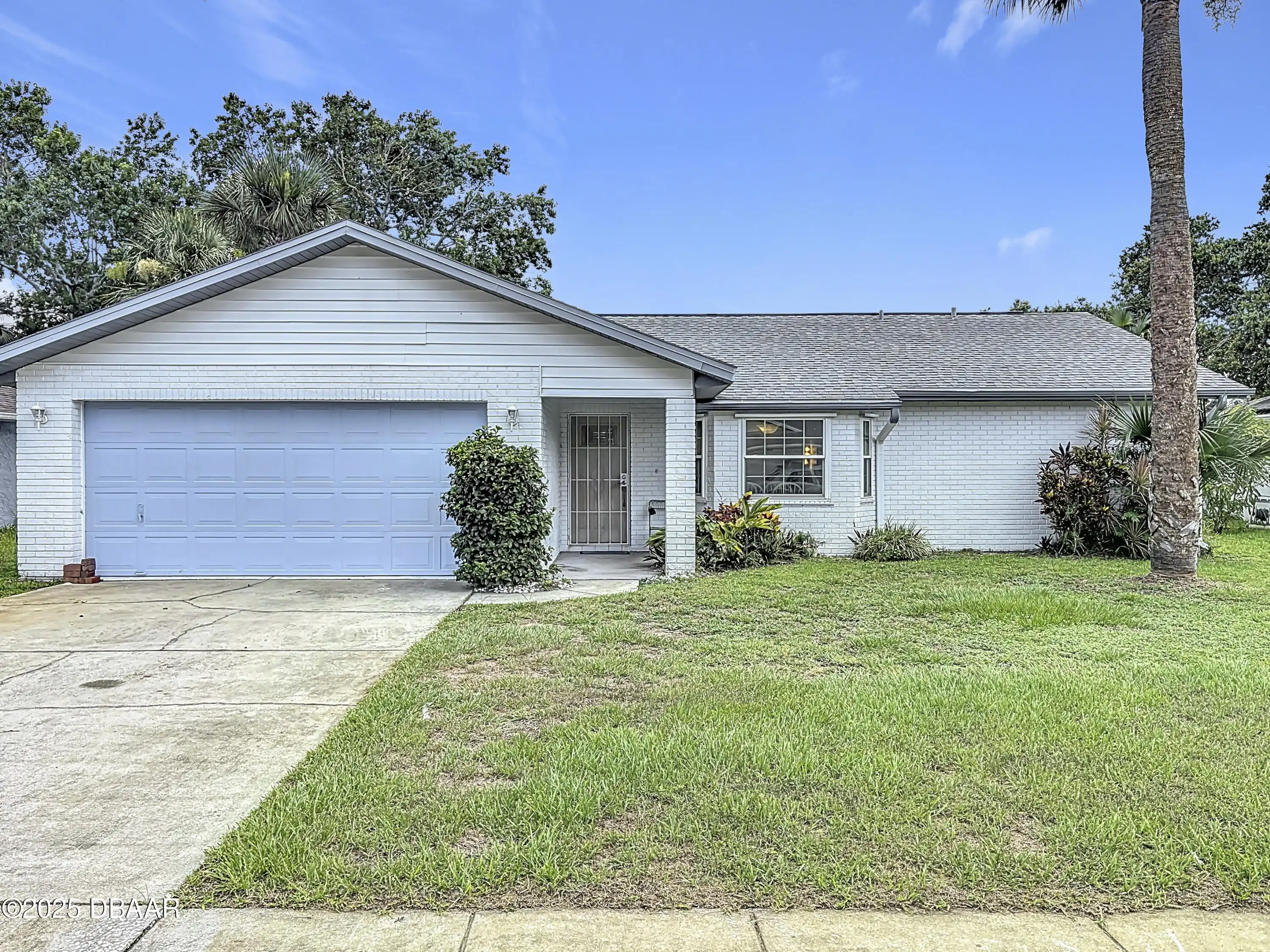Additional Information
Area Major
32 - Daytona Beville to ISB E of 95
Area Minor
32 - Daytona Beville to ISB E of 95
Accessibility Features Walker-Accessible Stairs
Central Living Area, Accessibility Features: Central Living Area
Appliances Other5
Freezer, Electric Oven, Dishwasher, Appliances: Electric Cooktop, Refrigerator, Appliances: Dishwasher, Dryer, Disposal, Appliances: Electric Oven, Washer, Electric Cooktop, Appliances: Disposal, Appliances: Refrigerator, Appliances: Dryer, Appliances: Freezer, Appliances: Washer
Association Amenities Other2
Association Amenities: None
Bathrooms Total Decimal
2.0
Construction Materials Other8
Stucco, Construction Materials: Stucco, Construction Materials: Block, Construction Materials: Concrete, Block, Concrete
Contract Status Change Date
2025-06-25
Cooling Other7
Cooling: Central Air, Central Air
Current Use Other10
Current Use: Single Family, Residential, Current Use: Residential, Single Family
Currently Not Used Accessibility Features YN
Yes
Currently Not Used Bathrooms Total
2.0
Currently Not Used Building Area Total
1356.0
Currently Not Used Carport YN
No, false
Currently Not Used Garage Spaces
2.0
Currently Not Used Garage YN
Yes, true
Currently Not Used Living Area Source
Public Records
Currently Not Used New Construction YN
No, false
Documents Change Timestamp
2025-06-25T14:59:25Z
Fencing Other14
Fencing: Back Yard, Back Yard, Wood, Fencing: Wood
Flooring Other13
Flooring: Tile, Flooring: Vinyl, Vinyl, Tile
Foundation Details See Remarks2
Foundation Details: Block, Block, Foundation Details: Slab, Slab
General Property Information Association Fee
100.0
General Property Information Association Fee Frequency
Voluntary
General Property Information Association YN
Yes, true
General Property Information CDD Fee YN
No
General Property Information Direction Faces
East
General Property Information Directions
from 95 go east on Beville Rd and turn left on Margina right on royal palm ave and left on Peachtree rd then the house is on the left.
General Property Information List PriceSqFt
254.42
General Property Information Property Attached YN2
No, false
General Property Information Senior Community YN
No, false
General Property Information Stories
1
General Property Information Waterfront YN
No, false
Heating Other16
Hot Water, Heating: Electric, Electric, Heating: Hot Water
Interior Features Other17
Interior Features: Ceiling Fan(s), Eat-in Kitchen, Interior Features: Pantry, Built-in Features, Interior Features: Walk-In Closet(s), Interior Features: Entrance Foyer, Interior Features: Split Bedrooms, Entrance Foyer, Primary Downstairs, Split Bedrooms, Walk-In Closet(s), Pantry, Interior Features: Primary Downstairs, Interior Features: Vaulted Ceiling(s), Vaulted Ceiling(s), Interior Features: Eat-in Kitchen, Ceiling Fan(s), Interior Features: Built-in Features
Internet Address Display YN
true
Internet Automated Valuation Display YN
true
Internet Consumer Comment YN
true
Internet Entire Listing Display YN
true
Laundry Features None10
In Garage, Laundry Features: In Garage
Levels Three Or More
One, Levels: One
Listing Contract Date
2025-06-23
Listing Terms Other19
USDA Loan, Listing Terms: USDA Loan, Listing Terms: Conventional, Listing Terms: FHA, Listing Terms: Cash, Cash, FHA, Listing Terms: VA Loan, Conventional, VA Loan
Location Tax and Legal Country
US
Location Tax and Legal Parcel Number
534031000430
Location Tax and Legal Tax Legal Description4
LOT 43 FAIRWAY ESTATES NO 8 MB 43 PG 11 PER OR 5008 PG 0957 PER OR 6430 PG 0134
Lock Box Type See Remarks
Combo, Lock Box Type: Combo
Lot Size Square Feet
8276.4
Major Change Timestamp
2025-06-25T14:59:24Z
Major Change Type
New Listing
Modification Timestamp
2025-06-25T15:08:15Z
Patio And Porch Features Wrap Around
Rear Porch, Patio, Patio And Porch Features: Covered, Patio And Porch Features: Rear Porch, Covered, Patio And Porch Features: Patio
Pets Allowed Yes
Cats OK, Pets Allowed: Dogs OK, Pets Allowed: Cats OK, Dogs OK
Possession Other22
Close Of Escrow, Possession: Close Of Escrow
Property Condition UpdatedRemodeled
Updated/Remodeled, Property Condition: Updated/Remodeled
Rental Restrictions No Minimum
true
Roof Other23
Roof: Shingle, Shingle
Room Types Bedroom 1 Level
Main
Room Types Kitchen Level
Main
Security Features Other26
Security Features: Carbon Monoxide Detector(s), Carbon Monoxide Detector(s), Security Features: Smoke Detector(s), Smoke Detector(s)
Sewer Unknown
Sewer: Public Sewer, Public Sewer
StatusChangeTimestamp
2025-06-25T14:59:24Z
Utilities Other29
Utilities: Electricity Connected, Utilities: Water Connected, Water Connected, Cable Connected, Utilities: Cable Connected, Electricity Connected
Water Source Other31
Water Source: Public, Public


