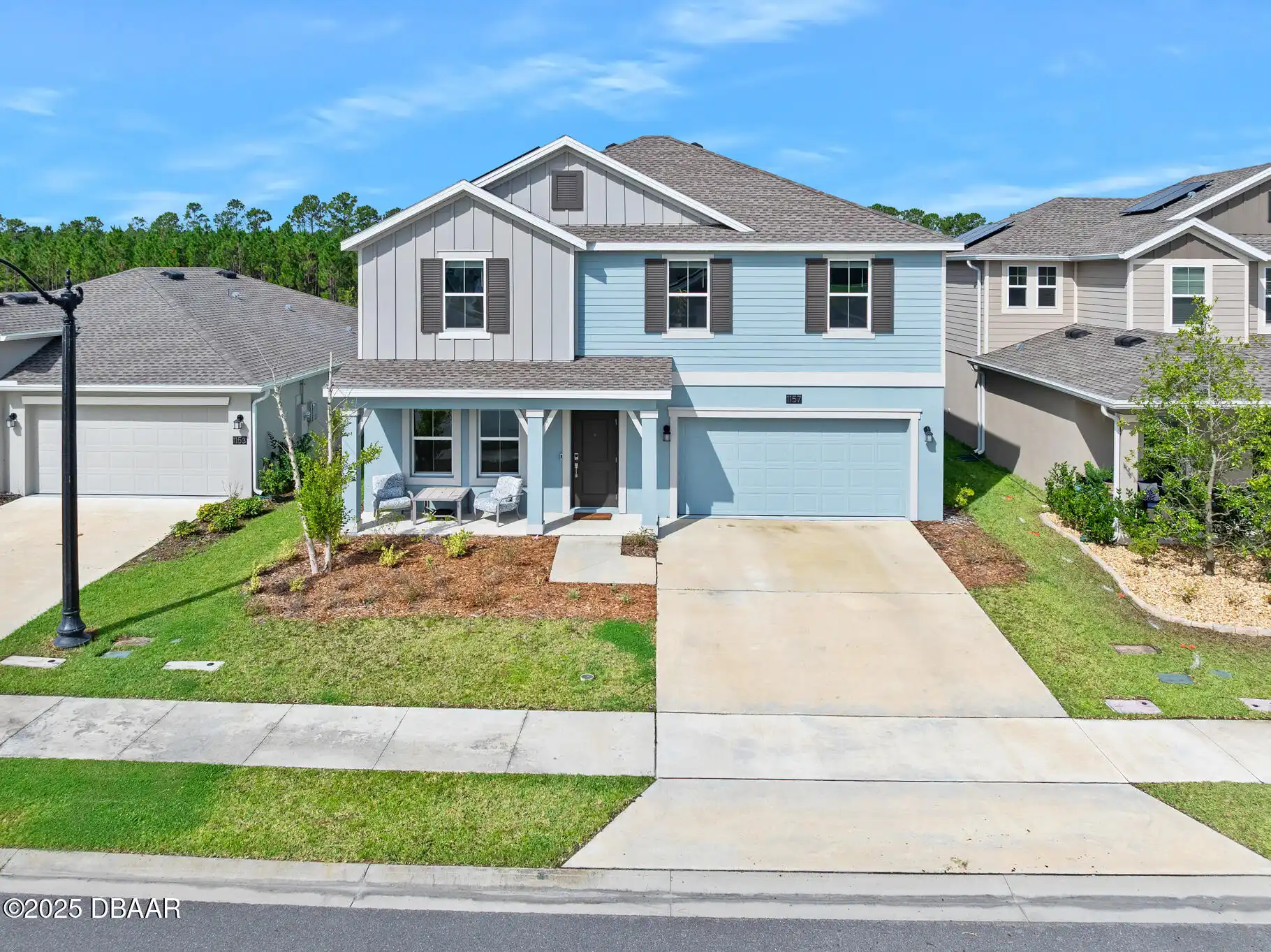Additional Information
Area Major
33 - ISB to LPGA W of 95
Area Minor
33 - ISB to LPGA W of 95
Appliances Other5
Appliances: Electric Range, Dishwasher, Microwave, Refrigerator, Appliances: Dishwasher, Dryer, Disposal, Washer, Appliances: Disposal, Appliances: Refrigerator, Appliances: Dryer, Appliances: Microwave, Electric Range, Appliances: Washer
Association Amenities Other2
Association Amenities: Playground, Association Amenities: Pool, Pool, Playground
Bathrooms Total Decimal
2.5
Construction Materials Other8
Construction Materials: Block, Block, Construction Materials: Cement Siding, Cement Siding
Contract Status Change Date
2025-08-05
Cooling Other7
Multi Units, Cooling: Central Air, Cooling: Multi Units, Electric, Cooling: Electric, Central Air
Current Use Other10
Current Use: Single Family, Residential, Current Use: Residential, Single Family
Currently Not Used Accessibility Features YN
No
Currently Not Used Bathrooms Total
3.0
Currently Not Used Building Area Total
3259.0, 2564.0
Currently Not Used Carport YN
No, false
Currently Not Used Garage Spaces
2.0
Currently Not Used Garage YN
Yes, true
Currently Not Used Living Area Source
Public Records
Currently Not Used New Construction YN
No, false
Documents Change Timestamp
2025-08-10T08:10:29Z
Fencing Other14
Fencing: Back Yard, Back Yard, Fencing: Full, Fencing: Wrought Iron, Wrought Iron, Full
Flooring Other13
Flooring: Tile, Tile, Carpet, Flooring: Carpet
Foundation Details See Remarks2
Foundation Details: Slab, Slab
General Property Information Accessory Dwelling Unit YN
No
General Property Information Association Fee
66.0
General Property Information Association Fee 2
70.75
General Property Information Association Fee 2 Frequency
Annually
General Property Information Association Fee Frequency
Monthly
General Property Information Association Name
Solaris Management
General Property Information Association Phone
386-868-1414, (386) 868-1414
General Property Information Association YN
Yes, true
General Property Information CDD Fee Amount
1987.73
General Property Information CDD Fee YN
Yes
General Property Information Direction Faces
Northeast
General Property Information Directions
ISB west to LPGA turn north turn right on Royal County Blvd turn right on Sand Trap.
General Property Information Furnished
Unfurnished
General Property Information Homestead YN
Yes
General Property Information List PriceSqFt
181.36
General Property Information Property Attached YN2
No, false
General Property Information Senior Community YN
No, false
General Property Information Stories
2
General Property Information Waterfront YN
Yes, true
Heating Other16
Heating: Electric, Electric, Heating: Central, Central
Interior Features Other17
Pantry, Interior Features: Ceiling Fan(s), Interior Features: Open Floorplan, Interior Features: Kitchen Island, Open Floorplan, Interior Features: Pantry, Interior Features: Walk-In Closet(s), Ceiling Fan(s), Kitchen Island, Walk-In Closet(s)
Internet Address Display YN
true
Internet Automated Valuation Display YN
true
Internet Consumer Comment YN
true
Internet Entire Listing Display YN
true
Laundry Features None10
Upper Level, Laundry Features: Upper Level
Levels Three Or More
Levels: Two, Two
Listing Contract Date
2025-08-04
Listing Terms Other19
Listing Terms: Conventional, Listing Terms: FHA, Listing Terms: Cash, Cash, FHA, Listing Terms: VA Loan, Conventional, VA Loan
Location Tax and Legal Country
US
Location Tax and Legal Parcel Number
5229-02-00-1870
Location Tax and Legal Tax Annual Amount
7629.79
Location Tax and Legal Tax Legal Description4
29 32 & 33-15-32 LOT 187 INTEGRATED LPGA PHASE A MB 62 PGS 177-192 PER OR 8464 PG 4297
Location Tax and Legal Tax Year
2024
Lot Features Other18
Sprinklers In Front, Sprinklers In Rear, Lot Features: Sprinklers In Front, Lot Features: Sprinklers In Rear
Lot Size Square Feet
5998.21
Major Change Timestamp
2025-08-06T03:43:54Z
Major Change Type
New Listing
Modification Timestamp
2025-08-25T06:57:30Z
Patio And Porch Features Wrap Around
Front Porch, Patio And Porch Features: Front Porch, Patio, Patio And Porch Features: Patio
Pets Allowed Yes
Cats OK, Pets Allowed: Dogs OK, Pets Allowed: Cats OK, Dogs OK
Possession Other22
Close Of Escrow, Possession: Close Of Escrow
Property Condition UpdatedRemodeled
Updated/Remodeled, Property Condition: Updated/Remodeled
Road Frontage Type Other25
City Street, Road Frontage Type: City Street
Road Surface Type Paved
Asphalt, Road Surface Type: Asphalt
Roof Other23
Roof: Shingle, Shingle
Room Types Bedroom 1 Level
Upper
Room Types Bedroom 2 Level
Upper
Room Types Bedroom 3 Level
Upper
Room Types Bedroom 4 Level
Upper
Room Types Dining Room
true
Room Types Dining Room Level
Main
Room Types Family Room
true
Room Types Family Room Level
Main
Room Types Kitchen Level
Main
Room Types Living Room
true
Room Types Living Room Level
Main
Room Types Loft Level
Upper
Sewer Unknown
Sewer: Public Sewer, Public Sewer
StatusChangeTimestamp
2025-08-06T03:43:53Z
Utilities Other29
Utilities: Electricity Connected, Utilities: Water Connected, Water Connected, Cable Connected, Utilities: Cable Connected, Electricity Connected, Utilities: Sewer Connected, Sewer Connected
Water Source Other31
Water Source: Public, Public


