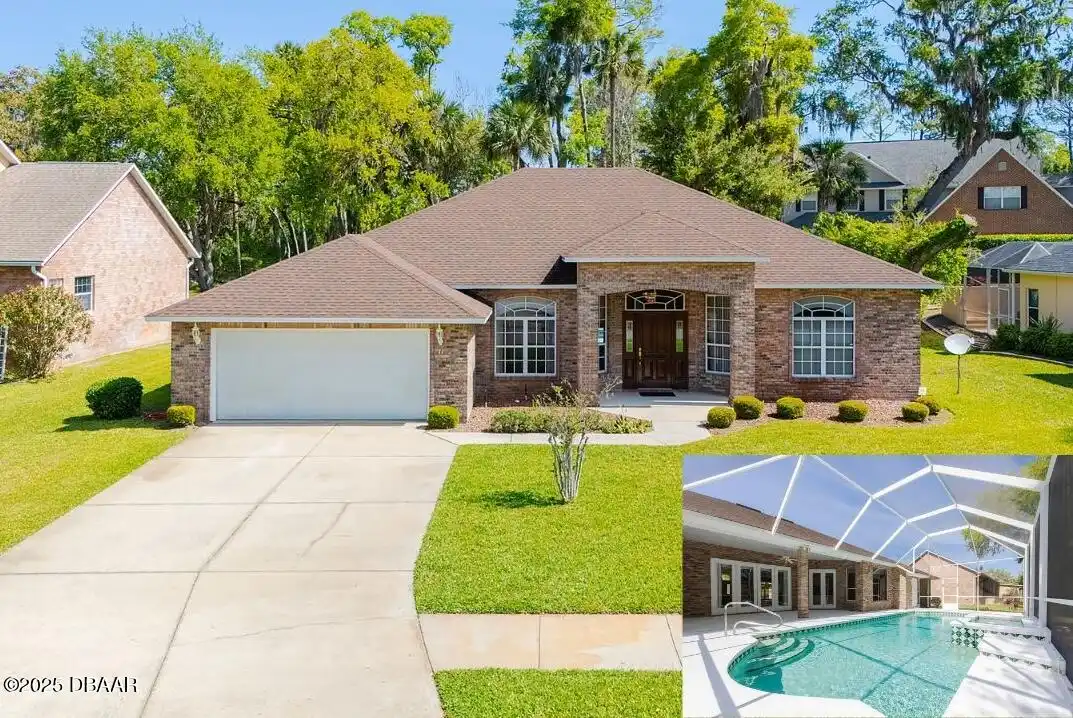Additional Information
Area Major
46 - Ormond N of Tomoka River E of US1
Area Minor
46 - Ormond N of Tomoka River E of US1
Appliances Other5
Freezer, Electric Water Heater, Dishwasher, Microwave, Refrigerator
Association Amenities Other2
Clubhouse, Pool4, Tennis Court(s), Pool, Playground
Association Fee Includes Other4
Maintenance Grounds, Maintenance Grounds2
Bathrooms Total Decimal
2.5
Construction Materials Other8
Brick
Contract Status Change Date
2025-04-20
Cooling Other7
Central Air
Current Use Other10
Residential, Single Family
Currently Not Used Accessibility Features YN
No
Currently Not Used Bathrooms Total
3.0
Currently Not Used Building Area Total
2825.0, 2018.0
Currently Not Used Carport YN
No, false
Currently Not Used Garage Spaces
2.0
Currently Not Used Garage YN
Yes, true
Currently Not Used Living Area Source
Public Records
Currently Not Used New Construction YN
No, false
Documents Change Timestamp
2025-04-04T01:23:42Z
Exterior Features Other11
Outdoor Shower
Flooring Other13
Tile, Carpet
Foundation Details See Remarks2
Slab
General Property Information Association Fee
279.0
General Property Information Association Fee Frequency
Quarterly
General Property Information Association Name
Ormond Lakes
General Property Information Association Phone
800-932-6636
General Property Information Association YN
Yes, true
General Property Information CDD Fee YN
No
General Property Information Directions
From Granada go North On US1 Right on Ormond Lakes Blvd Left on Lakebluff Dr House on Right
General Property Information Furnished
Unfurnished
General Property Information Homestead YN
Yes
General Property Information List PriceSqFt
267.1
General Property Information Lot Size Dimensions
91X125
General Property Information Property Attached YN2
No, false
General Property Information Senior Community YN
No, false
General Property Information Stories
1
General Property Information Waterfront YN
No, false
Interior Features Other17
Breakfast Bar, Eat-in Kitchen, Open Floorplan, Primary Bathroom -Tub with Separate Shower, Breakfast Nook, Ceiling Fan(s), Split Bedrooms, Walk-In Closet(s)
Internet Address Display YN
true
Internet Automated Valuation Display YN
true
Internet Consumer Comment YN
false
Internet Entire Listing Display YN
true
Laundry Features None10
Washer Hookup, Electric Dryer Hookup, In Unit
Listing Contract Date
2025-04-04
Listing Terms Other19
Cash, FHA, Conventional, VA Loan
Location Tax and Legal Country
US
Location Tax and Legal Parcel Number
4206-02-00-0270
Location Tax and Legal Tax Annual Amount
2499.0
Location Tax and Legal Tax Legal Description4
LOT 27 ORMOND LAKES UNIT 1 MB 45 PGS 126-129 INC PER OR 4594 PG 593 PER OR 8616 PG 1924
Location Tax and Legal Tax Year
2024
Lock Box Type See Remarks
Combo
Lot Features Other18
Sprinklers In Front, Sprinklers In Rear
Lot Size Square Feet
11016.32
Major Change Timestamp
2025-04-21T03:10:21Z
Major Change Type
Status Change
Modification Timestamp
2025-04-21T03:11:10Z
Off Market Date
2025-04-17
Patio And Porch Features Wrap Around
Porch, Rear Porch, Screened, Covered2, Covered
Possession Other22
Close Of Escrow
Purchase Contract Date
2025-04-17
Road Surface Type Paved
Paved, Asphalt
Room Types Bathroom 2
true
Room Types Bathroom 2 Level
Main
Room Types Bathroom 3
true
Room Types Bathroom 3 Level
Main
Room Types Bedroom 1 Level
Main
Room Types Bedroom 2 Level
Main
Room Types Bedroom 3 Level
Main
Room Types Bonus Room
true
Room Types Bonus Room Level
Main
Room Types Dining Room
true
Room Types Dining Room Level
Main
Room Types Kitchen Level
Main
Room Types Laundry Level
Main
Room Types Living Room
true
Room Types Living Room Level
Main
Room Types Primary Bathroom
true
Room Types Primary Bathroom Level
Main
Sewer Unknown
Public Sewer
Spa Features Private2
Private2, Private, In Ground
StatusChangeTimestamp
2025-04-21T03:10:17Z
Utilities Other29
Water Connected, Electricity Connected, Sewer Connected
Water Source Other31
Public


