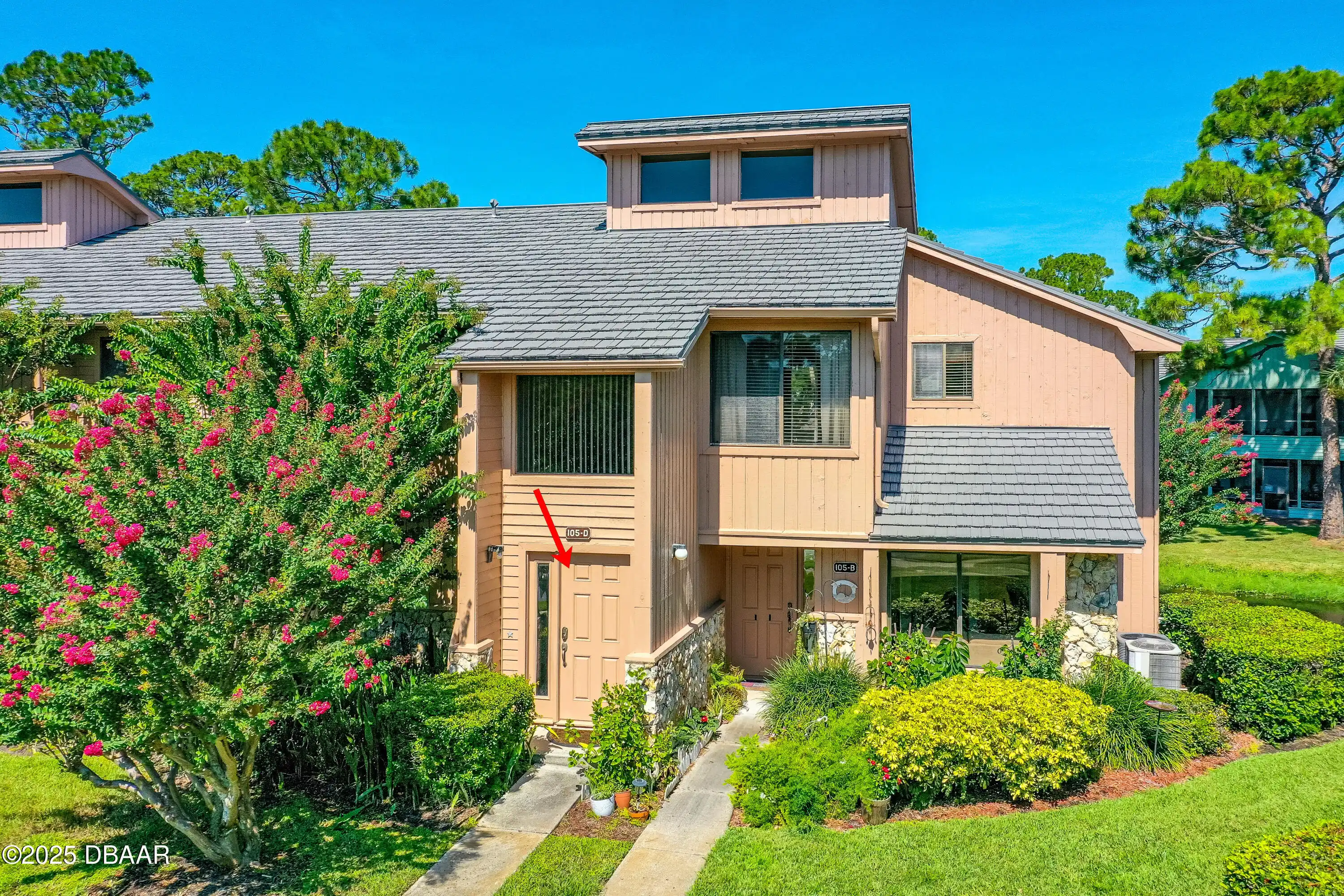Additional Information
Area Major
31 - Daytona S of Beville W of Nova
Area Minor
31 - Daytona S of Beville W of Nova
Appliances Other5
Appliances: Electric Range, Appliances: Refrigerator, Dishwasher, Appliances: Dryer, Microwave, Refrigerator, Appliances: Dishwasher, Appliances: Microwave, Dryer, Electric Range, Washer, Appliances: Washer
Association Amenities Other2
Association Amenities: Pool, Clubhouse, Pickleball, Association Amenities: Pickleball, Association Amenities: Maintenance Grounds, Association Amenities: Security, Security, Association Amenities: Clubhouse, Management - Full Time, Association Amenities: Management - Full Time, Gated, Association Amenities: Basketball Court, Maintenance Grounds, Association Amenities: Gated, Basketball Court, Pool
Association Fee Includes Other4
Pest Control, Water, Association Fee Includes: Trash, Cable TV, Association Fee Includes: Internet, Association Fee Includes: Security, Security, Trash, Maintenance Grounds, Association Fee Includes: Maintenance Grounds, Sewer, Association Fee Includes: Sewer, Association Fee Includes: Pest Control, Association Fee Includes: Cable TV, Internet, Association Fee Includes: Water
Bathrooms Total Decimal
2.0
Construction Materials Other8
Frame, Wood Siding, Construction Materials: Frame, Construction Materials: Wood Siding
Contract Status Change Date
2025-08-08
Cooling Other7
Cooling: Central Air, Electric, Cooling: Electric, Central Air
Current Use Other10
Current Use: Single Family, Single Family
Currently Not Used Accessibility Features YN
No
Currently Not Used Bathrooms Total
2.0
Currently Not Used Building Area Total
1242.0
Currently Not Used Carport YN
No, false
Currently Not Used Entry Level
1, 1.0
Currently Not Used Garage YN
No, false
Currently Not Used Living Area Source
Public Records
Currently Not Used New Construction YN
No, false
Currently Not Used Unit Type
Interior Unit
Documents Change Timestamp
2025-08-08T13:29:05Z
Exterior Features Other11
Exterior Features: Balcony, Balcony
Flooring Other13
Flooring: Tile, Laminate, Tile, Flooring: Laminate
Foundation Details See Remarks2
Foundation Details: None
General Property Information Association Fee
445.0
General Property Information Association Fee 2
900.0
General Property Information Association Fee 2 Frequency
Annually
General Property Information Association Fee Frequency
Monthly
General Property Information Association Name
Sandpiper Lake
General Property Information Association YN
Yes, true
General Property Information CDD Fee YN
No
General Property Information Directions
From Beville Rd head West of Clyde Morris turn left into Pelican Bay East entrance approx. 3rd block left on Wood Duck
General Property Information Furnished
Unfurnished
General Property Information List PriceSqFt
140.9
General Property Information Senior Community YN
No, false
General Property Information Stories
2
General Property Information Stories Total
1
General Property Information Waterfront YN
Yes, true
Heating Other16
Heating: Electric, Electric, Heating: Central, Central
Interior Features Other17
Interior Features: Ceiling Fan(s), Breakfast Bar, Eat-in Kitchen, Interior Features: Walk-In Closet(s), Interior Features: Entrance Foyer, Entrance Foyer, Interior Features: Breakfast Nook, Walk-In Closet(s), Interior Features: Primary Bathroom - Shower No Tub, Interior Features: Vaulted Ceiling(s), Primary Bathroom - Shower No Tub, Vaulted Ceiling(s), Interior Features: Eat-in Kitchen, Breakfast Nook, Ceiling Fan(s), Interior Features: Breakfast Bar
Internet Address Display YN
true
Internet Automated Valuation Display YN
true
Internet Consumer Comment YN
true
Internet Entire Listing Display YN
true
Laundry Features None10
Laundry Features: In Unit, In Unit
Levels Three Or More
Levels: Two, Two
Listing Contract Date
2025-08-07
Listing Terms Other19
Listing Terms: Conventional, Listing Terms: FHA, Listing Terms: Cash, Cash, FHA, Listing Terms: VA Loan, Conventional, VA Loan
Location Tax and Legal Country
US
Location Tax and Legal Elementary School
South Daytona
Location Tax and Legal High School
Atlantic
Location Tax and Legal Middle School
Silver Sands
Location Tax and Legal Parcel Number
5236-08-05-1054
Location Tax and Legal Tax Annual Amount
2986.38
Location Tax and Legal Tax Legal Description4
UNIT 4 BLDG 105 SAND PIPER LAKE AT PELICAN BAY PHASE V PER OR 5068 PG 4113 PER OR 5498 PG 3296 PER OR 6030 PGS 2445-2446
Location Tax and Legal Tax Year
2024
Lock Box Type See Remarks
Combo, Lock Box Type: Combo
Lot Features Other18
Zero Lot Line, Lot Features: Zero Lot Line
Lot Size Square Feet
914760.0
Major Change Timestamp
2025-08-08T13:29:04Z
Major Change Type
New Listing
Modification Timestamp
2025-08-08T13:37:46Z
Patio And Porch Features Wrap Around
Rear Porch, Patio And Porch Features: Rear Porch
Possession Other22
Close Of Escrow, Possession: Close Of Escrow, Negotiable, Possession: Negotiable
Road Surface Type Paved
Paved, Road Surface Type: Paved
Roof Other23
Roof: Other, Other
Room Types Bedroom 1 Level
Second
Room Types Bedroom 2 Level
Second
Room Types Dining Room
true
Room Types Dining Room Level
Upper
Room Types Kitchen Level
Second
Room Types Living Room
true
Room Types Living Room Level
Upper
Room Types Office Level
Upper
Room Types Other Room
true
Room Types Other Room Level
Upper
Security Features Other26
Gated with Guard, Security Gate, 24 Hour Security, Security Features: 24 Hour Security, Security Features: Security Gate, Security Features: Gated with Guard
Sewer Unknown
Sewer: Public Sewer, Public Sewer
StatusChangeTimestamp
2025-08-08T13:29:04Z
Utilities Other29
Utilities: Electricity Connected, Utilities: Water Available, Electricity Connected, Water Available, Utilities: Sewer Connected, Cable Available, Utilities: Cable Available, Sewer Connected
Water Source Other31
Water Source: Public, Public


