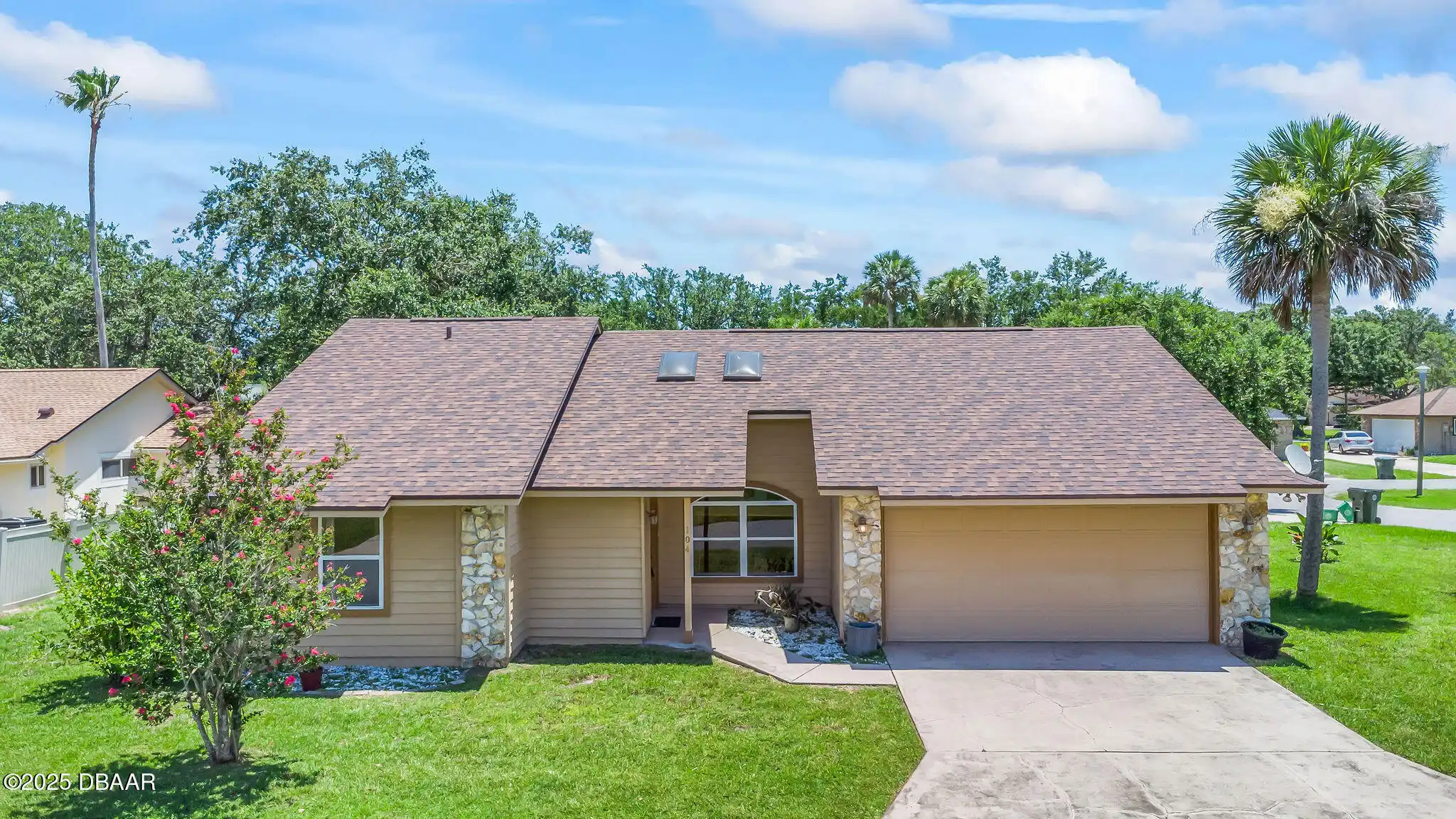ClaireHunterRealty.com
104 Herring Gull Court
Daytona Beach, FL 32119
Daytona Beach, FL 32119
$284,900
Property Type: Residential
MLS Listing ID: 1215263
Bedrooms: 2
Bathrooms: 2
MLS Listing ID: 1215263
Bedrooms: 2
Bathrooms: 2
Living SQFT: 1,367
Year Built: 1989
Swimming Pool: No
Parking: Parking Features: Garage, Garage
Year Built: 1989
Swimming Pool: No
Parking: Parking Features: Garage, Garage
SHARE: 
PRINT PAGE DESCRIPTION
Welcome to this well-maintained light-filled 2-bedroom 2-bath garden home located on a desirable corner lot in the secure Pelican Bay community. Tucked inside a secure gated HOA neighborhood this home offers peace of mind with 24/7 security beautifully landscaped surroundings and a strong sense of community. This home is located on a quiet cul-de-sac with no through traffic so you can enjoy the peace and tranquility of a residential neighborhood. Inside you'll find a clean move-in-ready interior with an open layout generous natural light through the skylights tile floors (no carpeting!) and thoughtful updates throughout. The spacious living and dining areas flow seamlessly perfect for both relaxing and entertaining. The kitchen features stainless appliances a lovely backsplash and plenty of cabinet space for storage as well as an eat-in area. There is an enclosed Florida room for relaxing and enjoying your morning coffee and two good-sized bedrooms with large,Welcome to this well-maintained light-filled 2-bedroom 2-bath garden home located on a desirable corner lot in the secure Pelican Bay community. Tucked inside a secure gated HOA neighborhood this home offers peace of mind with 24/7 security beautifully landscaped surroundings and a strong sense of community. This home is located on a quiet cul-de-sac with no through traffic so you can enjoy the peace and tranquility of a residential neighborhood. Inside you'll find a clean move-in-ready interior with an open layout generous natural light through the skylights tile floors (no carpeting!) and thoughtful updates throughout. The spacious living and dining areas flow seamlessly perfect for both relaxing and entertaining. The kitchen features stainless appliances a lovely backsplash and plenty of cabinet space for storage as well as an eat-in area. There is an enclosed Florida room for relaxing and enjoying your morning coffee and two good-sized bedrooms with large closets. The roof on t
PROPERTY FEATURES
Listing Courtesy of Simply Real Estate
THIS INFORMATION PROVIDED COURTESY OF:
Claire Hunter Realty, Inc.
For additional information call:
386-677-6311
For additional information call:
386-677-6311

