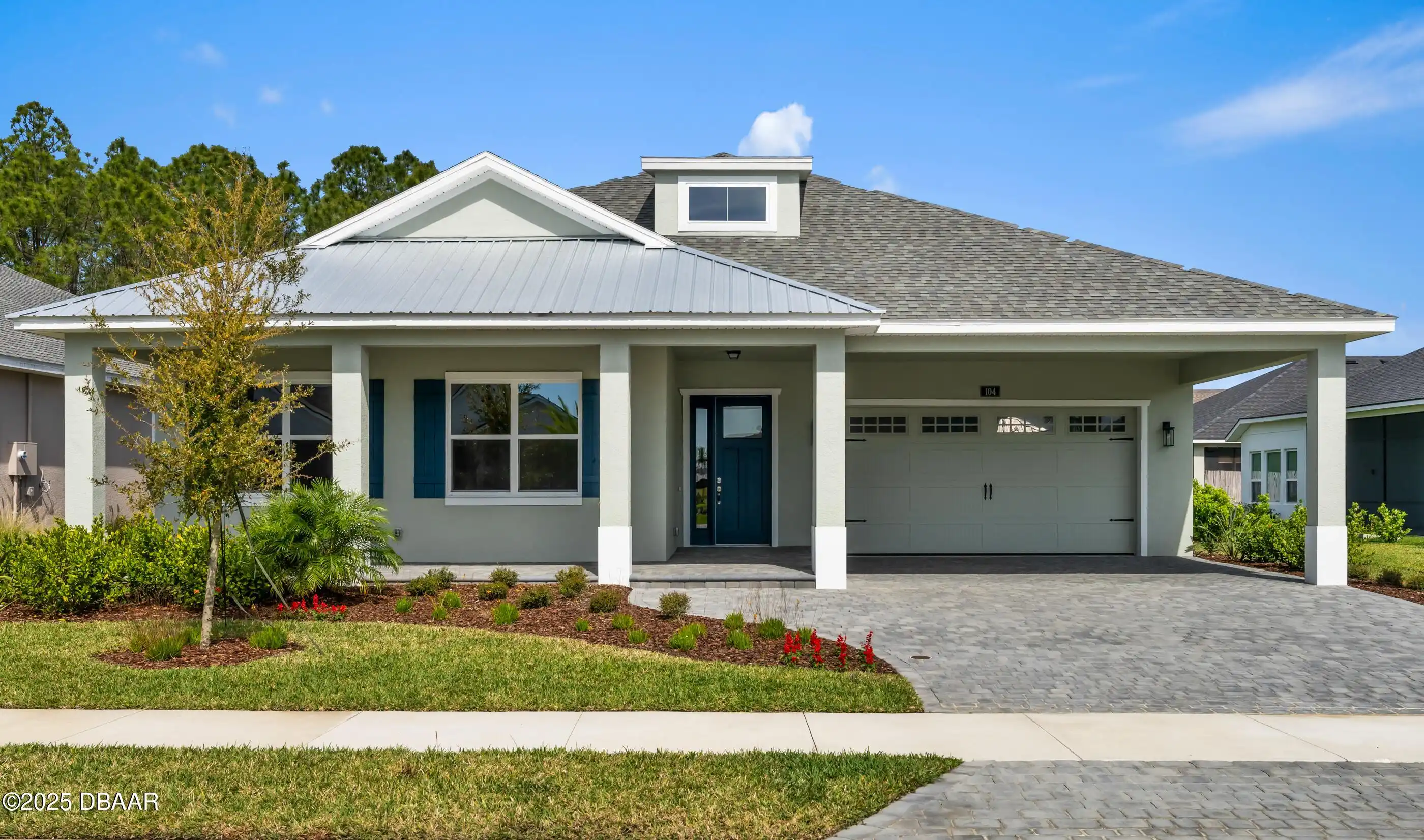Additional Information
Area Major
33 - ISB to LPGA W of 95
Area Minor
33 - ISB to LPGA W of 95
Appliances Other5
Appliances: Disposal, Appliances: Electric Range, Dishwasher, Appliances: Dishwasher, Disposal, Electric Range
Association Amenities Other2
Maintenance Grounds, Association Amenities: Fitness Center, Association Amenities: Playground, Association Amenities: Pool, Clubhouse, Association Amenities: Maintenance Grounds, Fitness Center, Pool, Association Amenities: Clubhouse, Playground
Bathrooms Total Decimal
3.0
Construction Materials Other8
Stucco, Construction Materials: Stucco, Construction Materials: Block, Construction Materials: Concrete, Block, Concrete
Contract Status Change Date
2025-01-15
Cooling Other7
Cooling: Central Air, Central Air
Current Use Other10
Current Use: Single Family, Single Family
Currently Not Used Accessibility Features YN
No
Currently Not Used Bathrooms Total
3.0
Currently Not Used Building Area Total
3732.0, 2292.0
Currently Not Used Carport YN
Yes, true
Currently Not Used Garage Spaces
2.0
Currently Not Used Garage YN
Yes, true
Currently Not Used Living Area Source
Builder
Currently Not Used New Construction YN
No, false
Documents Change Timestamp
2025-01-31T13:36:29Z
Flooring Other13
Flooring: Tile, Tile
Foundation Details See Remarks2
Foundation Details: Slab, Slab
General Property Information Accessory Dwelling Unit YN
No
General Property Information Association Fee
120.0
General Property Information Association Fee Frequency
Monthly
General Property Information Association YN
Yes, true
General Property Information CDD Fee YN
No
General Property Information Carport Spaces
2.0
General Property Information Direction Faces
South
General Property Information Directions
From ISB N on LPGA L on Internationsl Tennis Dr. R on Mosaic Blvd L on Cerise Ct home is 1st home on the right.
General Property Information Furnished
Unfurnished
General Property Information Homestead YN
No
General Property Information List PriceSqFt
257.42
General Property Information Lot Size Dimensions
125x65
General Property Information Property Attached YN2
No, false
General Property Information Senior Community YN
No, false
General Property Information Stories
1
General Property Information Waterfront YN
No, false
Heating Other16
Heating: Central, Central
Interior Features Other17
Interior Features: Open Floorplan, Interior Features: Primary Bathroom - Shower No Tub, Open Floorplan, Primary Bathroom - Shower No Tub, Interior Features: Walk-In Closet(s), Interior Features: Split Bedrooms, Split Bedrooms, Walk-In Closet(s)
Internet Address Display YN
true
Internet Automated Valuation Display YN
true
Internet Consumer Comment YN
true
Internet Entire Listing Display YN
true
Laundry Features None10
Washer Hookup, Laundry Features: In Unit, Electric Dryer Hookup, In Unit, Laundry Features: Washer Hookup, Laundry Features: Electric Dryer Hookup
Levels Three Or More
One, Levels: One
Listing Contract Date
2025-01-20
Listing Terms Other19
Listing Terms: Conventional, Listing Terms: Private Financing Available, Listing Terms: FHA, Listing Terms: Cash, Cash, Private Financing Available, FHA, Listing Terms: VA Loan, Conventional, VA Loan
Location Tax and Legal Country
US
Location Tax and Legal Elementary School
Champion
Location Tax and Legal High School
Mainland
Location Tax and Legal Middle School
Hinson
Location Tax and Legal Parcel Number
5219-01-00-1930
Location Tax and Legal Tax Annual Amount
1007.0
Location Tax and Legal Tax Legal Description4
19-15-32 LOT 193 MOSAIC PHASE 1B MB 58 PGS 171-181 PER OR 7515 PG 3132
Location Tax and Legal Tax Year
2024
Location Tax and Legal Zoning Description
Residential
Lock Box Type See Remarks
Lock Box Type: Supra, Supra
Lot Features Other18
Sprinklers In Front, Sprinklers In Rear, Lot Features: Sprinklers In Front, Lot Features: Sprinklers In Rear
Lot Size Square Feet
8150.08
Major Change Timestamp
2025-08-14T16:42:02Z
Major Change Type
Price Reduced
Modification Timestamp
2025-09-06T06:38:11Z
Patio And Porch Features Wrap Around
Front Porch, Rear Porch, Patio And Porch Features: Front Porch, Patio, Patio And Porch Features: Covered, Patio And Porch Features: Rear Porch, Covered, Patio And Porch Features: Patio
Pets Allowed Yes
Cats OK, Pets Allowed: Yes, Pets Allowed: Dogs OK, Pets Allowed: Cats OK, Dogs OK, Yes
Possession Other22
Close Of Escrow, Possession: Close Of Escrow
Price Change Timestamp
2025-08-14T16:42:02Z
Road Frontage Type Other25
City Street, Road Frontage Type: City Street
Road Surface Type Paved
Paved, Asphalt, Road Surface Type: Paved, Road Surface Type: Asphalt
Roof Other23
Roof: Metal, Roof: Shingle, Metal, Shingle
Room Types Bedroom 1 Level
Main
Room Types Kitchen Level
Main
Sewer Unknown
Sewer: Public Sewer, Public Sewer
Smart Home Features Security3
true
StatusChangeTimestamp
2025-01-15T22:08:04Z
Utilities Other29
Utilities: Electricity Connected, Utilities: Water Connected, Water Connected, Cable Connected, Utilities: Cable Connected, Electricity Connected, Utilities: Sewer Connected, Cable Available, Utilities: Cable Available, Sewer Connected
Water Source Other31
Water Source: Public, Public


