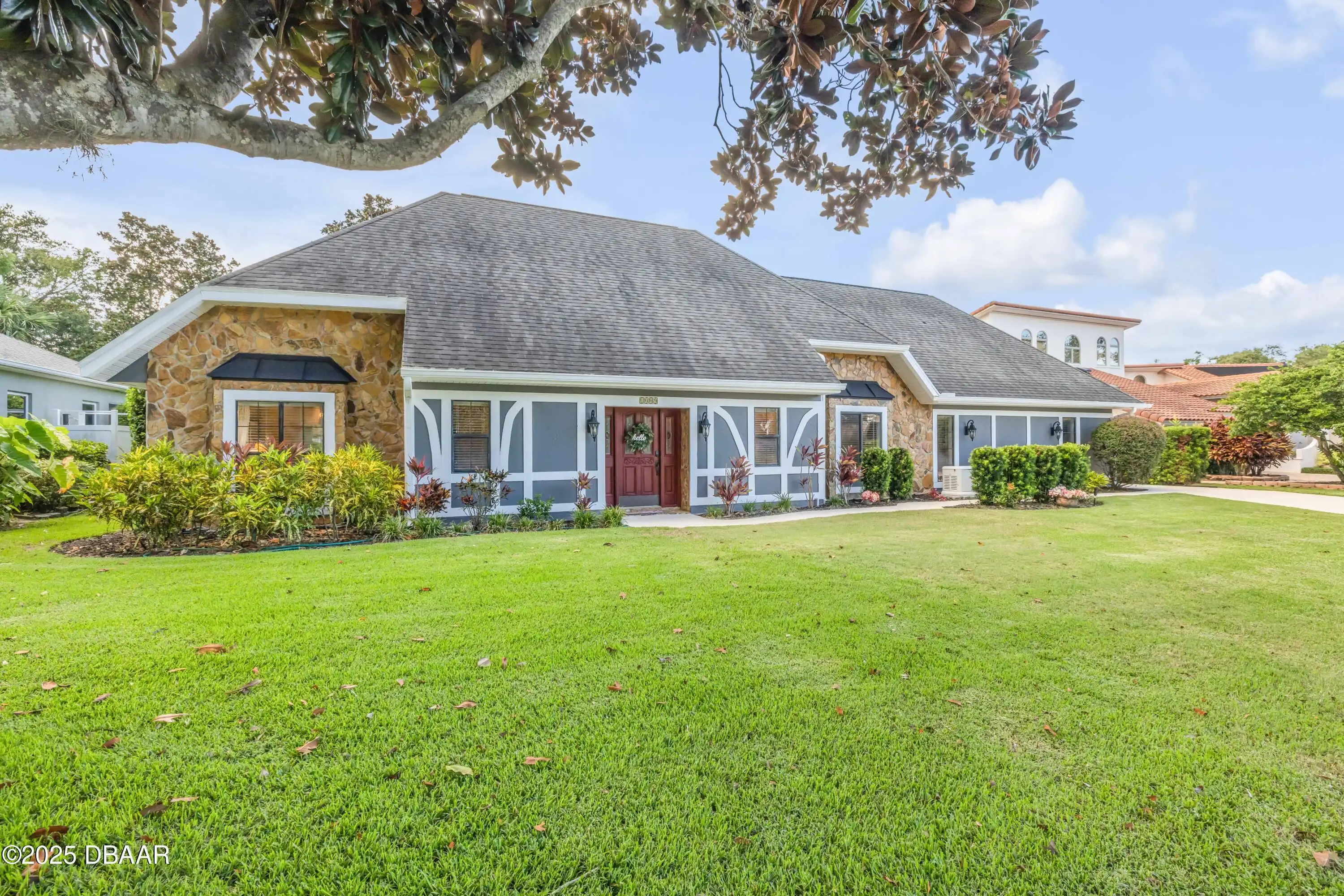ClaireHunterRealty.com
1009 Stagger Bush Place
New Smyrna Beach, FL 32168
New Smyrna Beach, FL 32168
$789,000
Property Type: Residential
MLS Listing ID: 1216931
Bedrooms: 4
Bathrooms: 3
MLS Listing ID: 1216931
Bedrooms: 4
Bathrooms: 3
Living SQFT: 2,733
Year Built: 1989
Swimming Pool: No
Acres: 0.31
Parking: Parking Features: Garage, Attached, Garage, Parking Features: Attached, Parking Features: Additional Parking
Year Built: 1989
Swimming Pool: No
Acres: 0.31
Parking: Parking Features: Garage, Attached, Garage, Parking Features: Attached, Parking Features: Additional Parking
SHARE: 
PRINT PAGE DESCRIPTION
Tudor-Style Estate on Sugar Mill Country Club. Welcome to this stunning 4 bedroom 3.5 bath Tudor-style home nestled directly on New Smyrna Beach's most prestigious golf course Sugar Mill Country Club. Situated on a quiet cul de sac this spacious two-story residence combines timeless charm with modern comfort and is designed for both entertaining and everyday living. Inside you'll be greeted by rich Maple wood floors that flow throughout the main living areas. The gourmet chef's kitchen is the heart of the home featuring granite counters copious oak cabinetry a cooking and eating island dining nook with wet bar and plenty of room to gather. The open living area with wood-burning fireplace and Magnificent Maple flooring throughout offers warmth and comfort while sliding doors lead to a private deck with sweeping golf course views perfect for heckling your friends on the fairway.,Tudor-Style Estate on Sugar Mill Country Club. Welcome to this stunning 4 bedroom 3.5 bath Tudor-style home nestled directly on New Smyrna Beach's most prestigious golf course Sugar Mill Country Club. Situated on a quiet cul de sac this spacious two-story residence combines timeless charm with modern comfort and is designed for both entertaining and everyday living. Inside you'll be greeted by rich Maple wood floors that flow throughout the main living areas. The gourmet chef's kitchen is the heart of the home featuring granite counters copious oak cabinetry a cooking and eating island dining nook with wet bar and plenty of room to gather. The open living area with wood-burning fireplace and Magnificent Maple flooring throughout offers warmth and comfort while sliding doors lead to a private deck with sweeping golf course views perfect for heckling your friends on the fairway. The split bedroom plan provides privacy with the primary suite boasting a whirlpool tub generous closet space and serene views. A huge 26x15 bonus room overlooks the course ideal for a game room
PROPERTY FEATURES
Listing Courtesy of Nsb Homes Llc
THIS INFORMATION PROVIDED COURTESY OF:
Claire Hunter Realty, Inc.
For additional information call:
386-677-6311
For additional information call:
386-677-6311

