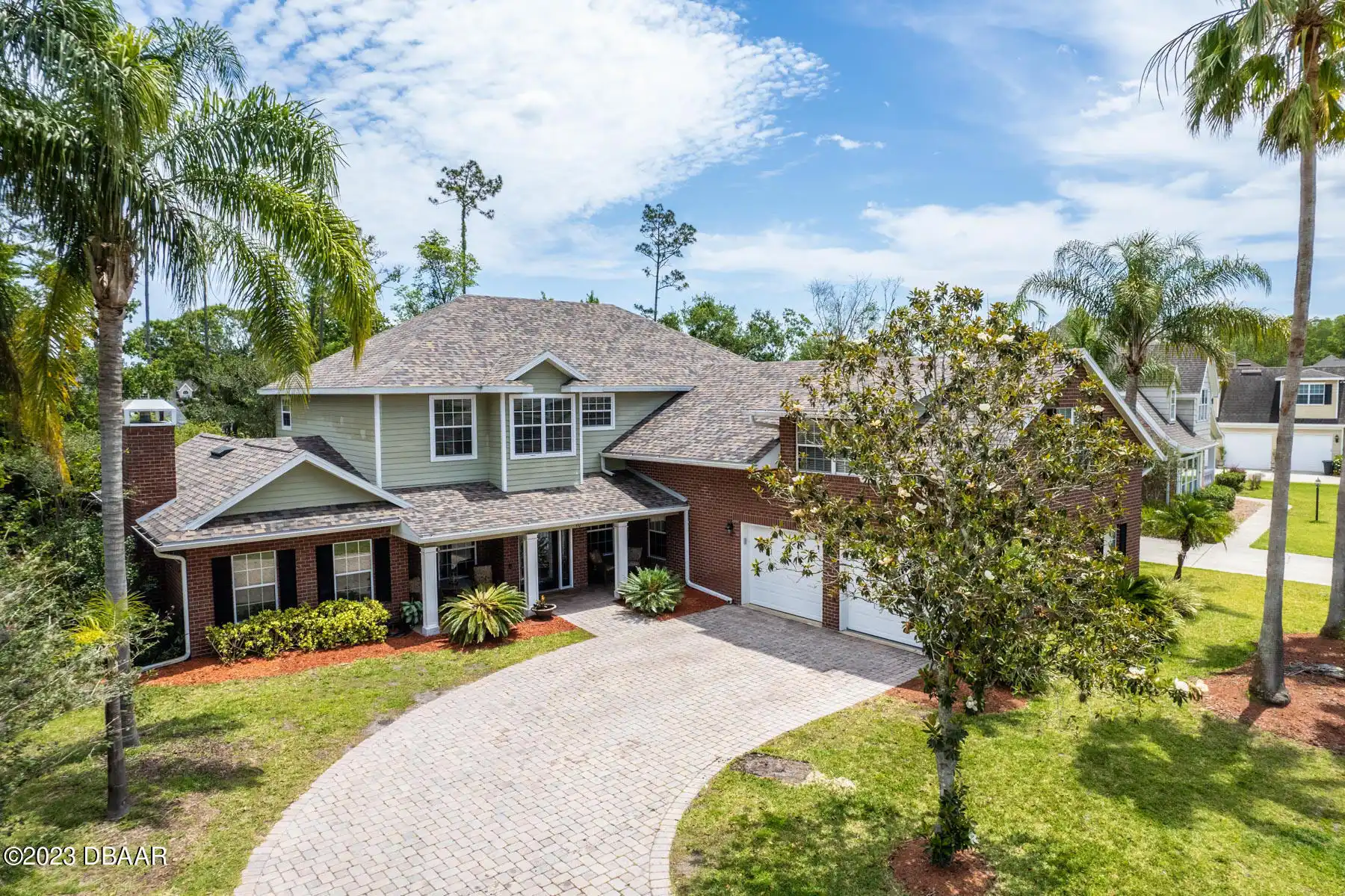ClaireHunterRealty.com
10 Foxhunter Flat
Ormond Beach, FL 32174
Ormond Beach, FL 32174
$599,900
Property Type: Residential
MLS Listing ID: 1213073
Bedrooms: 4
Bathrooms: 3
MLS Listing ID: 1213073
Bedrooms: 4
Bathrooms: 3
Living SQFT: 4,495
Year Built: 2002
Swimming Pool: No
Parking: Attached, Parking Features: Attached
Year Built: 2002
Swimming Pool: No
Parking: Attached, Parking Features: Attached
SHARE: 
PRINT PAGE DESCRIPTION
An amazing deal at $133/SF! Don't miss out! This custom-designed brick home located in the desirable community of Hunters Ridge is ready for a new family. With access to amenities such as a tennis court clubhouse community pool and plenty of outdoor spaces this property is perfect for those seeking a comfortable home with lots of room. Spanning over 4 500SF of living space there are 4 bedrooms and 2 bathrooms upstairs plus a large bonus room over the garage with another 1 ½ baths and den downstairs. The spacious kitchen features an abundance of counter and cabinet space plus a walk-in pantry a casual dining area with pass-thru and access to the family room. A screened porch and huge privacy fenced backyard make this a great place for children and pets to play. New Roof in 2020 A private 24x15 bonus loft room is perfect for a game room office or in-law bedroom and can easily be converted into a bedroom suite with the addition of a bathroom. This room also includes a 12x6 walk-in storage attic area that could be added to living space. The master suite has multiple closets and French doors leading to a private balcony overlooking the expansive privacy fenced backyard. The balcony provides a peaceful retreat to enjoy your morning coffee. The master bathroom features a large garden tub separate walk-in tiled shower double sinks with a vanity area plus a walk-in closet. Back downstairs this home also includes a separate den/office that the current family uses as a guest bedroom on occasion. There is also a spacious laundry room back near the garage. Also down is a full bath with shower and guest half bath. With all the benefits of Hunters Ridge and located in the highly sought-after city of Ormond Beach this home is a must-see. All information is deemed reliable but not guaranteed.,An amazing deal at $133/SF! Don't miss out! This custom-designed brick home located in the desirable community of Hunters Ridge is ready for a new family. With access to ame
PROPERTY FEATURES
Listing Courtesy of Exp Realty Llc
THIS INFORMATION PROVIDED COURTESY OF:
Claire Hunter Realty, Inc.
For additional information call:
386-677-6311
For additional information call:
386-677-6311

