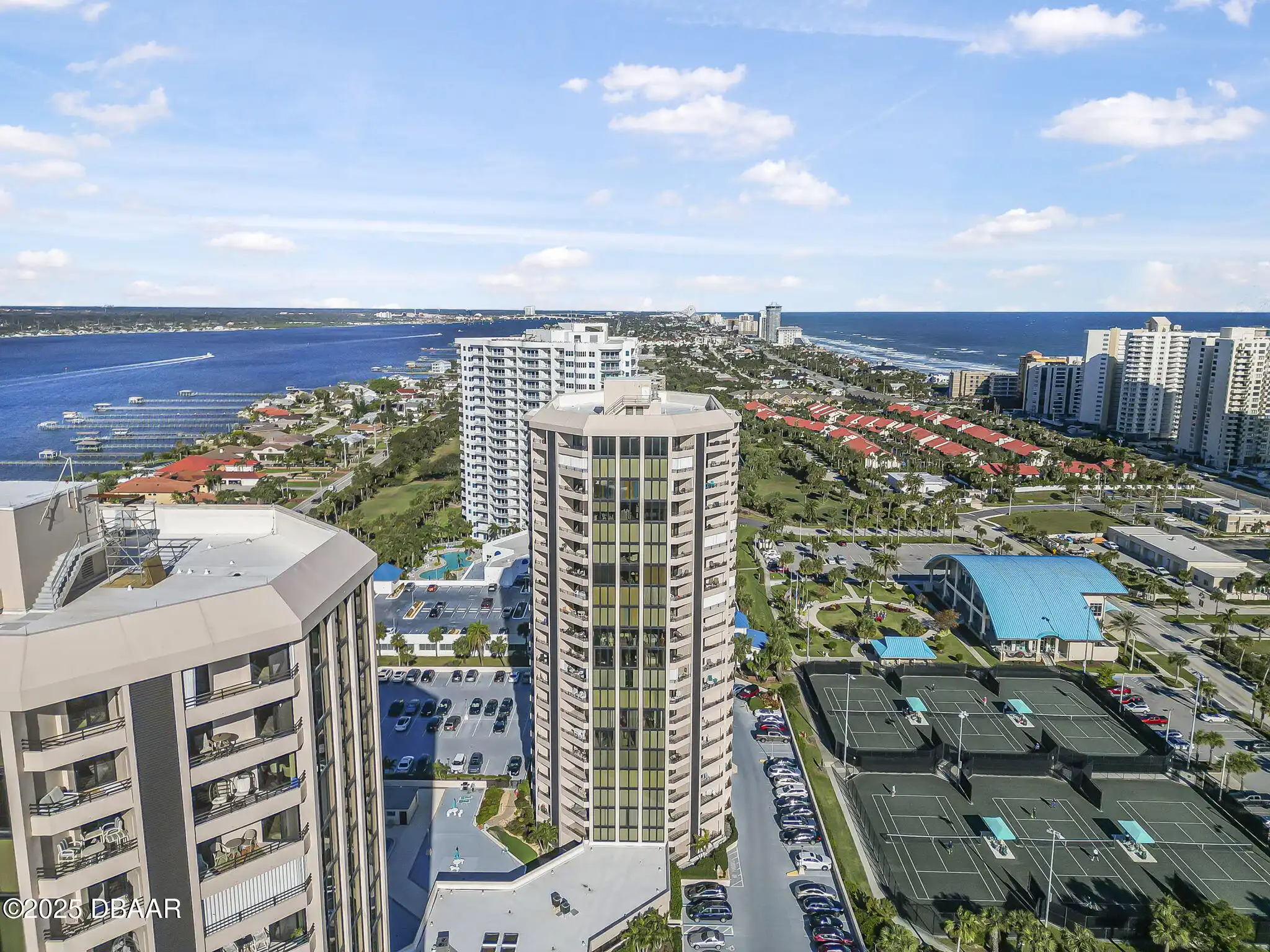Additional Information
Area Major
13 - Beachside N of Dunlawton & S Silver
Area Minor
13 - Beachside N of Dunlawton & S Silver
Appliances Other5
Appliances: Electric Range, Electric Water Heater, Appliances: Refrigerator, Dishwasher, Appliances: Electric Water Heater, Microwave, Refrigerator, Appliances: Dishwasher, Appliances: Microwave, Electric Range
Association Amenities Other2
Water, Association Amenities: Maintenance Grounds, Association Amenities: Maintenance Structure, Trash, Association Amenities: Management - Full Time, Association Amenities: Car Wash Area, Maintenance Grounds, Golf Course, Association Amenities: Cable TV, Maintenance Structure, Association Amenities: Golf Course, Association Amenities: Elevator(s), Elevator(s), Pool, Association Amenities: Storage, Association Amenities: Pool, Cable TV, Pickleball, Association Amenities: Pickleball, Association Amenities: Tennis Court(s), Tennis Court(s), Fitness Center, Management - Full Time, Association Amenities: Fitness Center, Association Amenities: Water, Storage, Association Amenities: Trash, Car Wash Area
Association Fee Includes Other4
Maintenance Grounds, Water, Association Fee Includes: Maintenance Grounds, Association Fee Includes: Trash, Cable TV, Sewer, Association Fee Includes: Sewer, Insurance, Association Fee Includes: Cable TV, Association Fee Includes: Water, Trash, Association Fee Includes: Insurance
Bathrooms Total Decimal
2.0
Construction Materials Other8
Stucco, Construction Materials: Stucco, Construction Materials: Block, Construction Materials: Concrete, Block, Concrete
Contract Status Change Date
2025-01-06
Cooling Other7
Cooling: Central Air, Central Air
Current Use Other10
Residential, Current Use: Residential, Multi-Family, Current Use: Multi-Family
Currently Not Used Accessibility Features YN
No
Currently Not Used Bathrooms Total
2.0
Currently Not Used Building Area Total
1265.0
Currently Not Used Carport YN
No, false
Currently Not Used Entry Level
16.0, 16
Currently Not Used Garage Spaces
1.0
Currently Not Used Garage YN
Yes, true
Currently Not Used Living Area Source
Public Records
Currently Not Used New Construction YN
No, false
Documents Change Timestamp
2025-01-06T22:57:45Z
Exterior Features Other11
Exterior Features: Balcony, Balcony
Flooring Other13
Flooring: Tile, Tile
Foundation Details See Remarks2
Foundation Details: Slab, Slab
General Property Information Association Fee
829.56
General Property Information Association Fee Frequency
Monthly
General Property Information Association Name
Oceans West Condo
General Property Information Association Phone
386-767-9378
General Property Information Association YN
Yes, true
General Property Information CDD Fee YN
No
General Property Information Direction Faces
East
General Property Information Directions
From US 1 turn East on A1A Dunlawton Ave for 1.0 miles then turn left on Peninsula Drive for 1.2 miles then right on Oceans West Blvd in 800 ft turn left and go up into the car park up the ramp.
General Property Information Homestead YN
No
General Property Information List PriceSqFt
197.55
General Property Information Senior Community YN
No, false
General Property Information Stories
1
General Property Information Stories Total
1
General Property Information Waterfront YN
No, false
Heating Other16
Heating: Electric, Electric
Interior Features Other17
Interior Features: Ceiling Fan(s), Interior Features: Open Floorplan, Interior Features: Primary Bathroom - Shower No Tub, Eat-in Kitchen, Open Floorplan, Primary Bathroom - Shower No Tub, Interior Features: Eat-in Kitchen, Ceiling Fan(s), Interior Features: Entrance Foyer, Entrance Foyer
Internet Address Display YN
true
Internet Automated Valuation Display YN
false
Internet Consumer Comment YN
false
Internet Entire Listing Display YN
true
Laundry Features None10
Washer Hookup, Electric Dryer Hookup, Laundry Features: Washer Hookup, Laundry Features: Electric Dryer Hookup
Levels Three Or More
One, Levels: One
Listing Contract Date
2025-01-03
Listing Terms Other19
Listing Terms: Conventional, Listing Terms: FHA, Listing Terms: Cash, Cash, FHA, Listing Terms: VA Loan, Conventional, VA Loan
Location Tax and Legal Country
US
Location Tax and Legal Elementary School
Longstreet
Location Tax and Legal High School
Atlantic
Location Tax and Legal Middle School
Campbell
Location Tax and Legal Parcel Number
5327-10-01-16A4
Location Tax and Legal Tax Annual Amount
4655.0
Location Tax and Legal Tax Legal Description4
UNIT 16A4 OCEANS WEST ONE CONDO MB 38 PGS 66-71 INC PER OR 2453 PG 0929 PER OR 6078 PG 0619 PER OR 6562 PG 1217 PER OR 6984 PG 4691 PER OR 7783 PG 4565 PER OR 8132 PG 2573
Location Tax and Legal Tax Year
2024
Location Tax and Legal Zoning Description
Residential
Lock Box Type See Remarks
Lock Box Type: See Remarks, See Remarks, Other, Lock Box Type: Other
Lot Size Square Feet
1157881.43
Major Change Timestamp
2025-07-10T01:03:43Z
Major Change Type
Price Reduced
Modification Timestamp
2025-07-10T01:04:48Z
Other Structures Other20
Tennis Court(s), Other Structures: Tennis Court(s)
Patio And Porch Features Wrap Around
Patio And Porch Features: Covered, Covered
Pets Allowed Yes
Cats OK, Number Limit, Pets Allowed: Dogs OK, Pets Allowed: Cats OK, Dogs OK, Pets Allowed: Number Limit, Size Limit, Pets Allowed: Size Limit
Possession Other22
Close Of Escrow, Possession: Close Of Escrow
Price Change Timestamp
2025-07-10T01:03:43Z
Rental Restrictions 3 Months
true
Road Frontage Type Other25
City Street, Road Frontage Type: City Street
Road Surface Type Paved
Asphalt, Road Surface Type: Asphalt
Roof Other23
Roof: Membrane, Membrane
Room Types Bedroom 1 Level
Main
Room Types Bedroom 2 Level
Main
Room Types Kitchen Level
Main
Room Types Living Room
true
Room Types Living Room Level
Main
Security Features Other26
Security Features: Smoke Detector(s), Smoke Detector(s)
Sewer Unknown
Sewer: Public Sewer, Public Sewer
StatusChangeTimestamp
2025-01-06T22:51:38Z
Utilities Other29
Utilities: Electricity Connected, Utilities: Water Connected, Water Connected, Electricity Connected, Utilities: Sewer Connected, Cable Available, Utilities: Cable Available, Sewer Connected
Water Source Other31
Water Source: Public, Public


