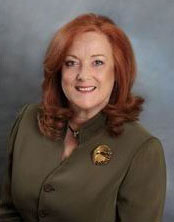Call Us Today: 1 (386) 677 6311
QUICK SEARCH
Offering Waterfront Properties, Executive Homes, Residential and Commercial Properties in the Greater Daytona Beach Area
Our firm has been selling Fine Homes in Fine Communities throughout Flagler and Volusia Counties since 1982. We provide Real Estate Services from Ponce Inlet to Flagler Beach,including, Ormond Beach, Daytona Beach, Daytona Beach Shores, Ormond-by-the-Sea, Ponce Inlet, Spruce Creek and Port Orange. Whether you're interested in a golf or Fly-in community, Oceanfront Condominium, Riverfront Estate, a Custom-built Home, Vacation Home,or Pre-construction Opportunities, we can be of service.
TESTIMONIALS
"Claire Hunter Realty provided my family with a professional and caring approach in the sale of my mother’s home. With his knowledge and quick responses, Brian did a wonderful job of taking care of all the details of the sale. It was very easy to communicate via e-mail on the sale of my Mom’s house from afar. The process was far less painful an ordeal due to the ease of communication and Brian’s quick responses."
- Karen G., Charlotte, NC
"Bonnie and Claire were very Honest and Professional with us at all times. They met all our expectations. Communication skills could not be better. Look forward to working with you again and yes, we will refer future customers. Thanks again!"
- Mr. & Mrs. Bill T., Ormond Beach, FL
"Brian was easy to do business with and the listings and marketing were good."
- Brian G., Ormond Beach
FEATURED LISTINGS
HOMES
CONDOS

MS,BA, APR, CIPS, TRC,
e-PRO, AHWD, SFR,
Broker/Owner, REALTOR
Address:
310 Wilmette Ave., Suite 1,
Ormond Beach, Florida 32174
Phone: 1-386-677-6311
Cell Phone: 1-386-453-8433
Fax: 386-673-9958
CONTACT
Extraordinary
MARKETING
- Professional Architectural Photography
- Multiple Listing Service
- High Impact Brochures
- Internet Marketing
- Dynamic, State-of-the-Art Web Site
- Direct Mail Advertising
- Prime Position Magazine Advertising
- Television Advertising
- Radio Advertising




















