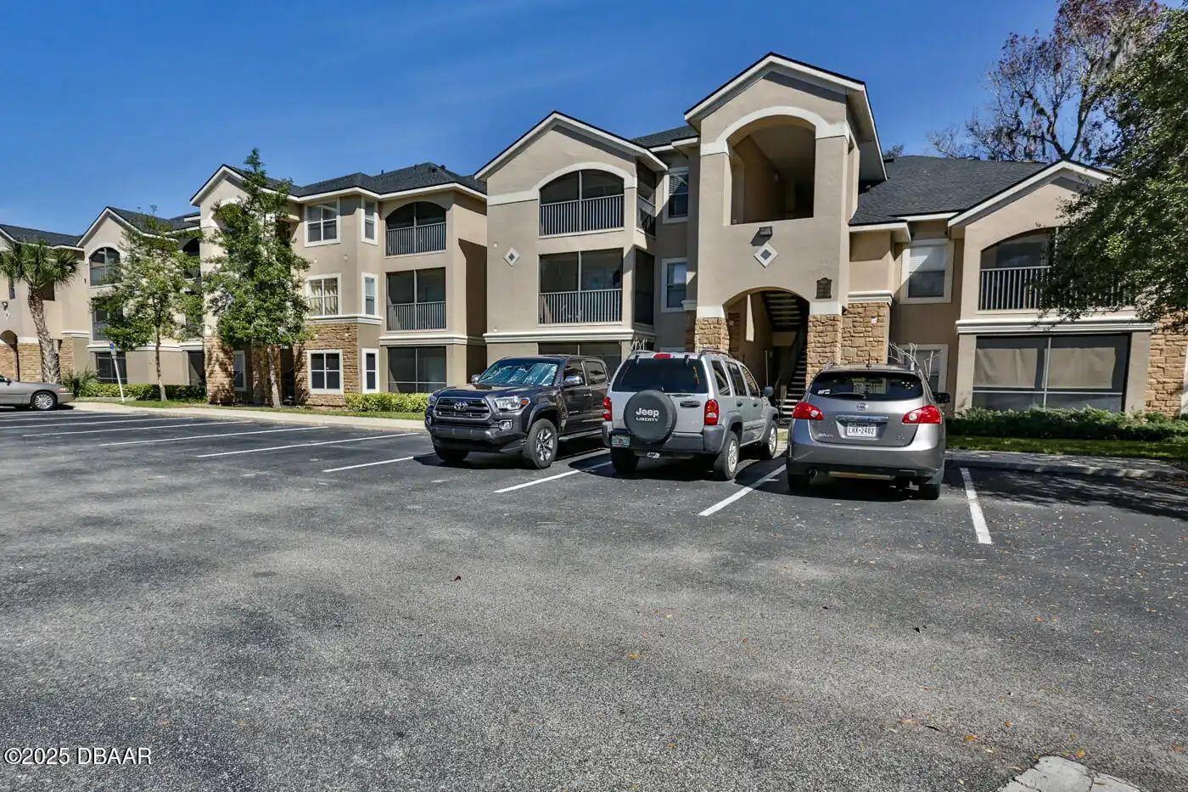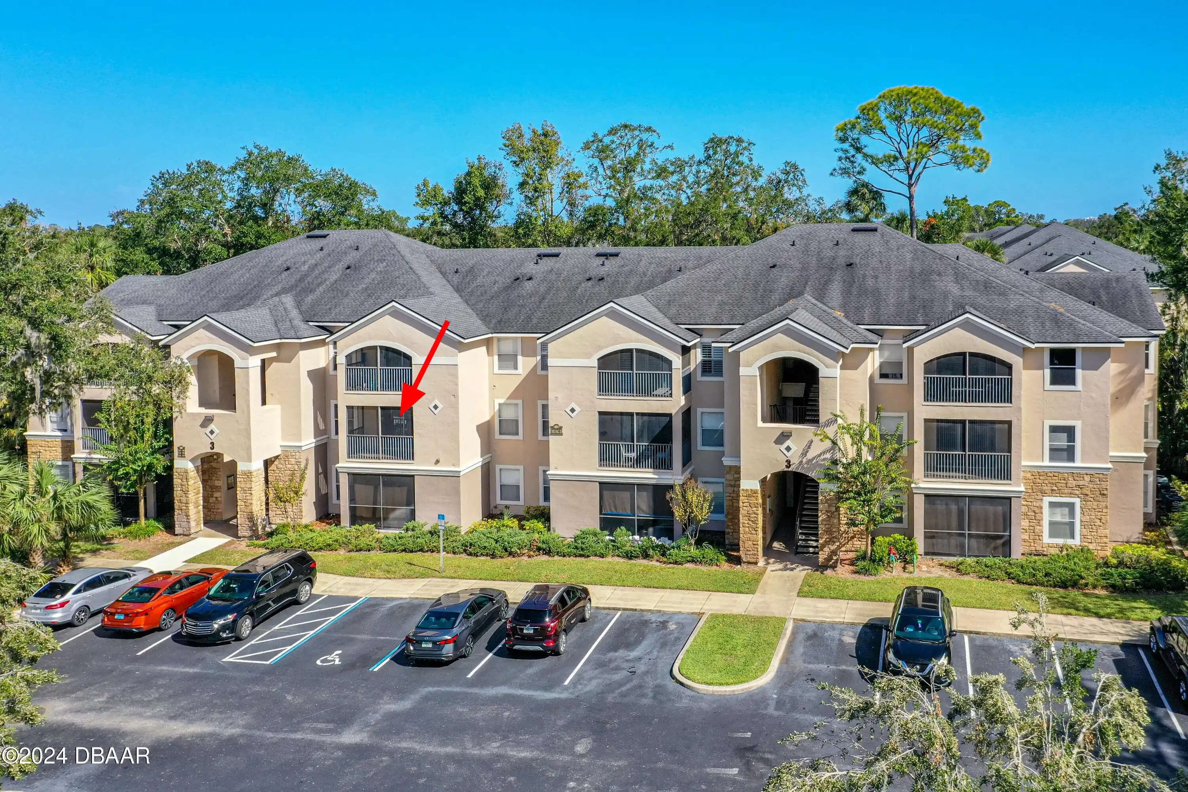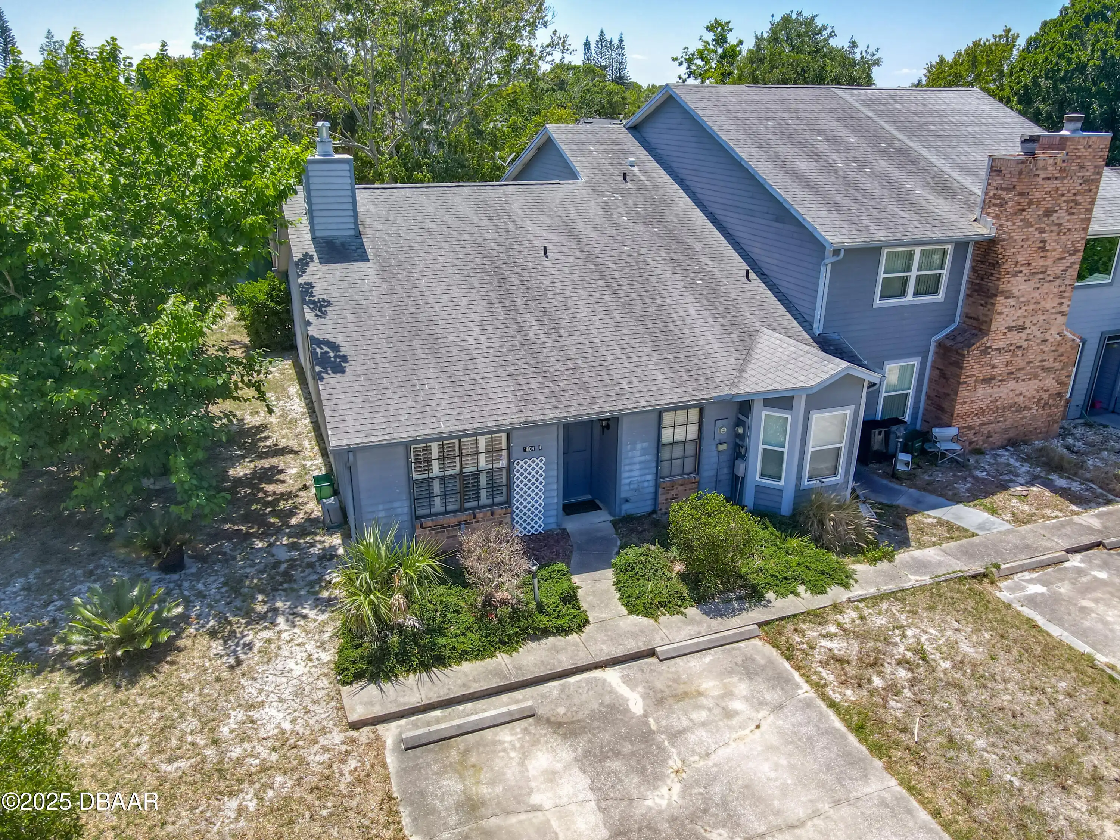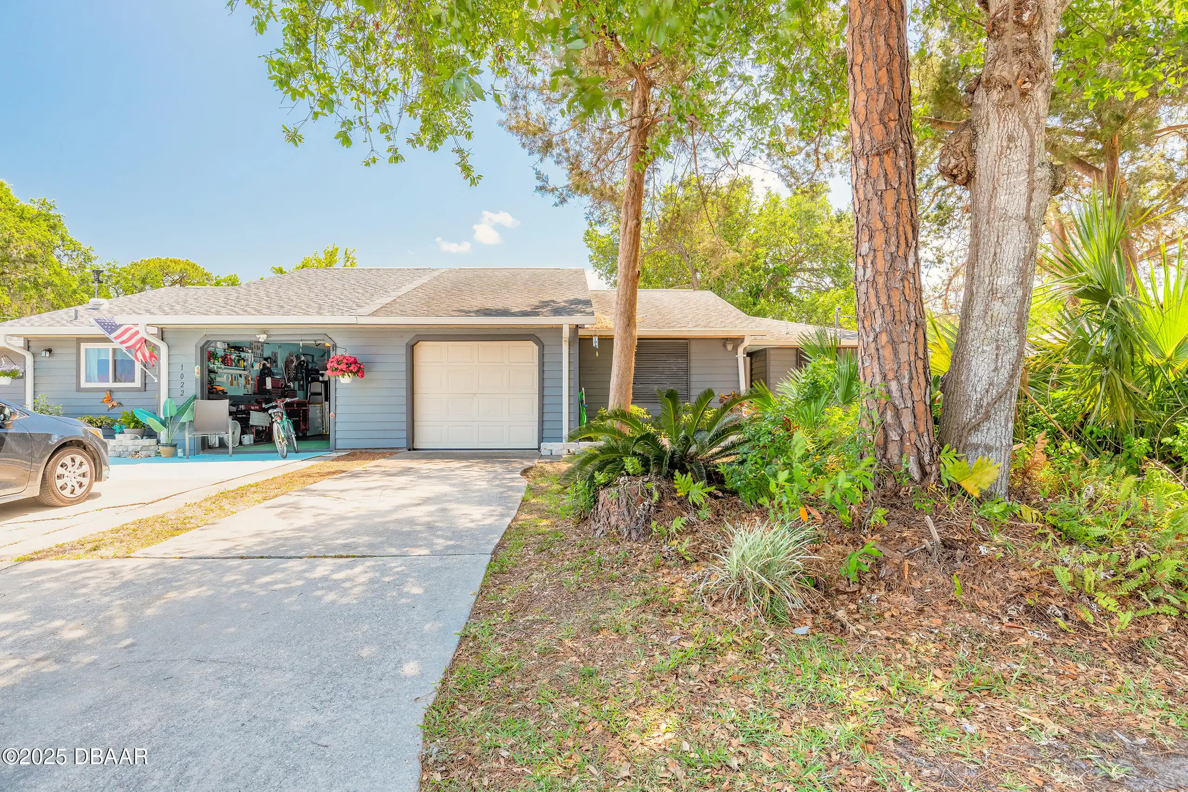Additional Information
Area Major
21 - Port Orange S of Dunlawton E of 95
Area Minor
21 - Port Orange S of Dunlawton E of 95
Appliances Other5
Appliances: Electric Range, Dishwasher, Microwave, Refrigerator, Appliances: Dishwasher, Dryer, Disposal, Washer, Appliances: Disposal, Appliances: Refrigerator, Appliances: Dryer, Appliances: Microwave, Electric Range, Appliances: Washer
Association Amenities Other2
Association Amenities: Pool, Cable TV, Clubhouse, Management - Off Site, Association Amenities: Maintenance Grounds, Fitness Center, Spa/Hot Tub, Association Amenities: Barbecue, Association Amenities: Clubhouse, Trash, Gated, Association Amenities: Car Wash Area, Association Amenities: Spa/Hot Tub, Maintenance Grounds, Association Amenities: Fitness Center, Association Amenities: Gated, Association Amenities: Cable TV, Association Amenities: Trash, Association Amenities: Management - Off Site, Car Wash Area, Pool, Barbecue
Association Fee Includes Other4
Maintenance Grounds, Association Fee Includes: Maintenance Grounds, Association Fee Includes: Trash, Cable TV, Association Fee Includes: Cable TV, Association Fee Includes: Internet, Internet, Trash
Bathrooms Total Decimal
2.0
Construction Materials Other8
Stucco, Frame, Construction Materials: Stucco, Construction Materials: Frame
Contract Status Change Date
2025-04-15
Cooling Other7
Cooling: Central Air, Central Air
Current Use Other10
Residential, Current Use: Residential
Currently Not Used Accessibility Features YN
No
Currently Not Used Bathrooms Total
2.0
Currently Not Used Building Area Total
1006.0
Currently Not Used Carport YN
No, false
Currently Not Used Entry Level
1, 1.0
Currently Not Used Garage YN
No, false
Currently Not Used Living Area Source
Builder
Currently Not Used New Construction YN
No, false
Documents Change Timestamp
2025-05-12T14:31:20Z
Flooring Other13
Flooring: Tile, Flooring: Vinyl, Vinyl, Tile
Foundation Details See Remarks2
Foundation Details: Slab, Slab
General Property Information Association Fee
382.0
General Property Information Association Fee Frequency
Monthly
General Property Information Association YN
Yes, true
General Property Information CDD Fee YN
No
General Property Information Direction Faces
West
General Property Information Directions
From Dunlawton Ave heading East turn Right onto Village Trail. Go through one Stop sign the Villaggio will be on the Right.
General Property Information Furnished
Unfurnished
General Property Information List PriceSqFt
244.23
General Property Information Senior Community YN
No, false
General Property Information Stories
1
General Property Information Stories Total
3
General Property Information Waterfront YN
Yes, true
Heating Other16
Heating: Central, Central
Interior Features Other17
Pantry, Interior Features: Ceiling Fan(s), Interior Features: Pantry, Interior Features: Walk-In Closet(s), Ceiling Fan(s), Interior Features: Split Bedrooms, Split Bedrooms, Walk-In Closet(s)
Internet Address Display YN
true
Internet Automated Valuation Display YN
true
Internet Consumer Comment YN
true
Internet Entire Listing Display YN
true
Laundry Features None10
Laundry Features: In Unit, In Unit
Levels Three Or More
Three Or More, Levels: Three Or More
Listing Contract Date
2025-04-15
Listing Terms Other19
Listing Terms: Conventional, Listing Terms: Cash, Cash, Conventional
Location Tax and Legal Country
US
Location Tax and Legal High School
Spruce Creek
Location Tax and Legal Parcel Number
6309-39-06-1090
Location Tax and Legal Tax Annual Amount
3293.0
Location Tax and Legal Tax Legal Description4
UNIT 109 BLDG 6 VILLAGGIO ON THE LAKES CONDOMINIUM PER OR 5598 PG 0609 PER OR 5732 PGS 3833-3834 PER OR 7015 PG 4250 PER OR 7135 PG 1384 PER OR 7154 PG 4745
Location Tax and Legal Tax Year
2024
Lock Box Type See Remarks
Call Listing Office, Lock Box Type: Call Listing Office
Lot Size Square Feet
828994.72
Major Change Timestamp
2025-05-29T19:37:16Z
Major Change Type
Price Reduced
Modification Timestamp
2025-05-30T13:44:28Z
Patio And Porch Features Wrap Around
Patio And Porch Features: Screened, Screened, Patio, Patio And Porch Features: Patio
Pets Allowed Yes
Number Limit, Pets Allowed: Breed Restrictions, Breed Restrictions, Pets Allowed: Number Limit, Size Limit, Pets Allowed: Size Limit
Possession Other22
Possession: Subject To Tenant Rights, Subject To Tenant Rights
Price Change Timestamp
2025-05-29T19:37:16Z
Rental Restrictions 7 Months
true
Road Surface Type Paved
Asphalt, Road Surface Type: Asphalt
Roof Other23
Roof: Shingle, Shingle
Room Types Bedroom 1 Level
Main
Room Types Kitchen Level
Main
Security Features Other26
Security Features: Fire Sprinkler System, Security Features: Smoke Detector(s), Fire Sprinkler System, Smoke Detector(s)
Sewer Unknown
Sewer: Public Sewer, Public Sewer
Spa Features Private2
Heated, Spa Features: Heated, Spa Features: Community, Spa Features: In Ground, In Ground, Community
StatusChangeTimestamp
2025-04-15T14:13:29Z
Utilities Other29
Utilities: Water Connected, Water Connected, Cable Connected, Utilities: Cable Connected, Utilities: Sewer Connected, Sewer Connected
Water Source Other31
Water Source: Public, Public







