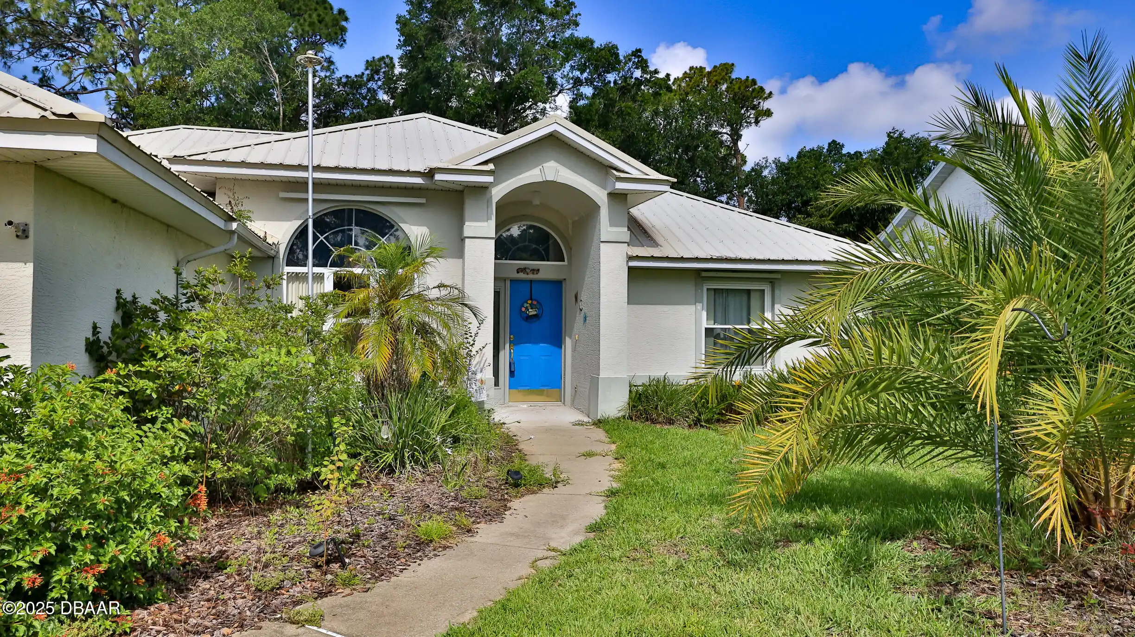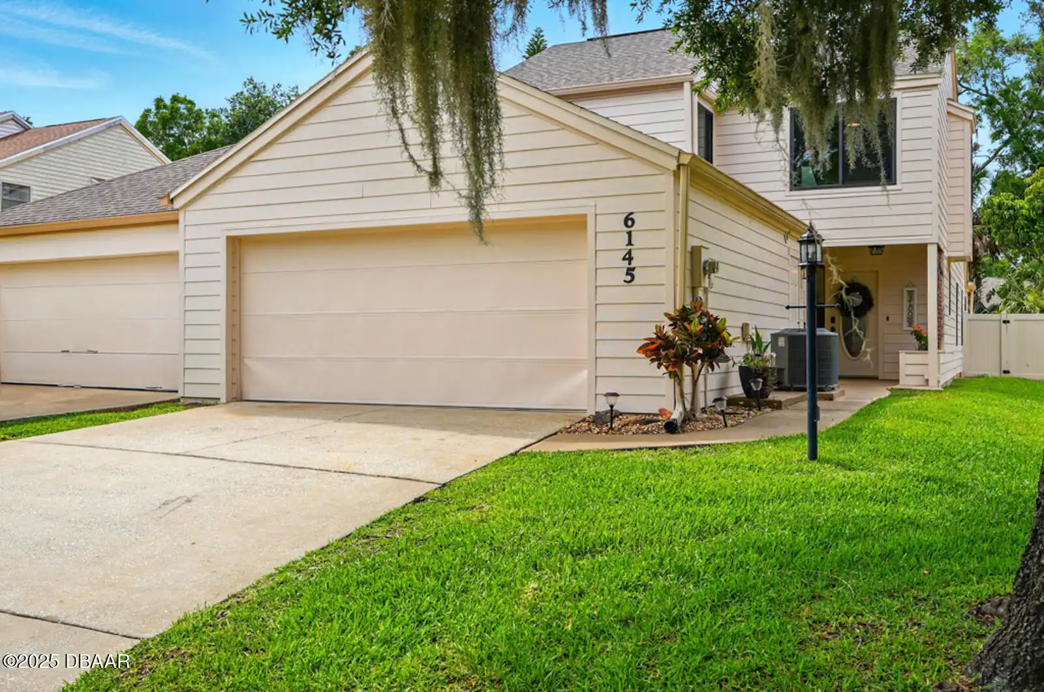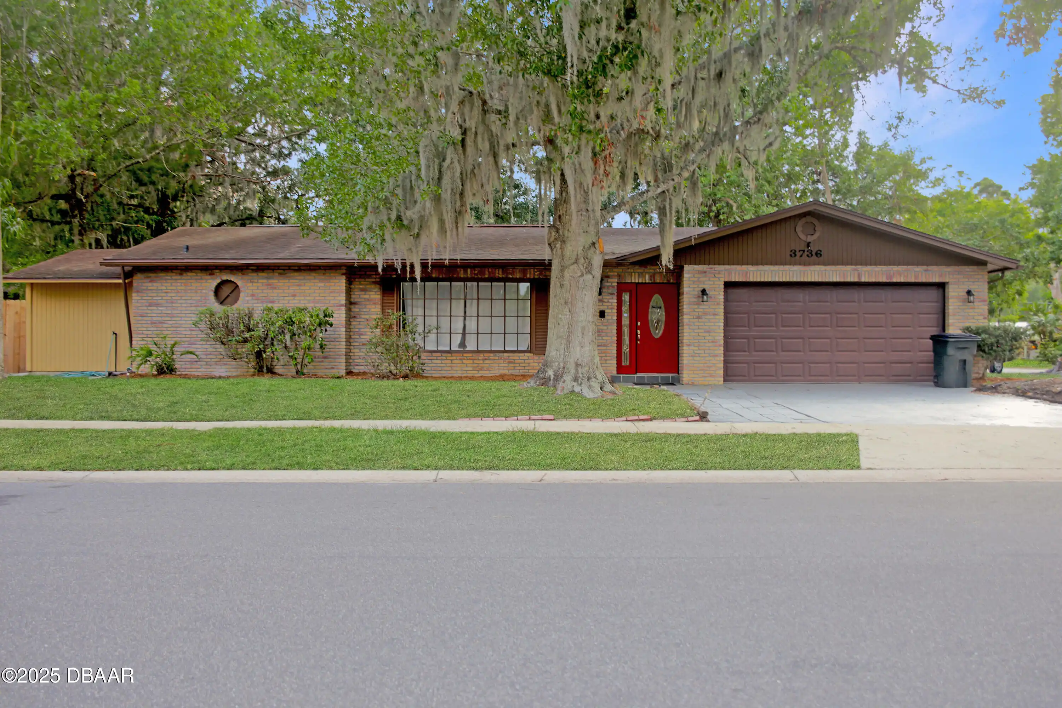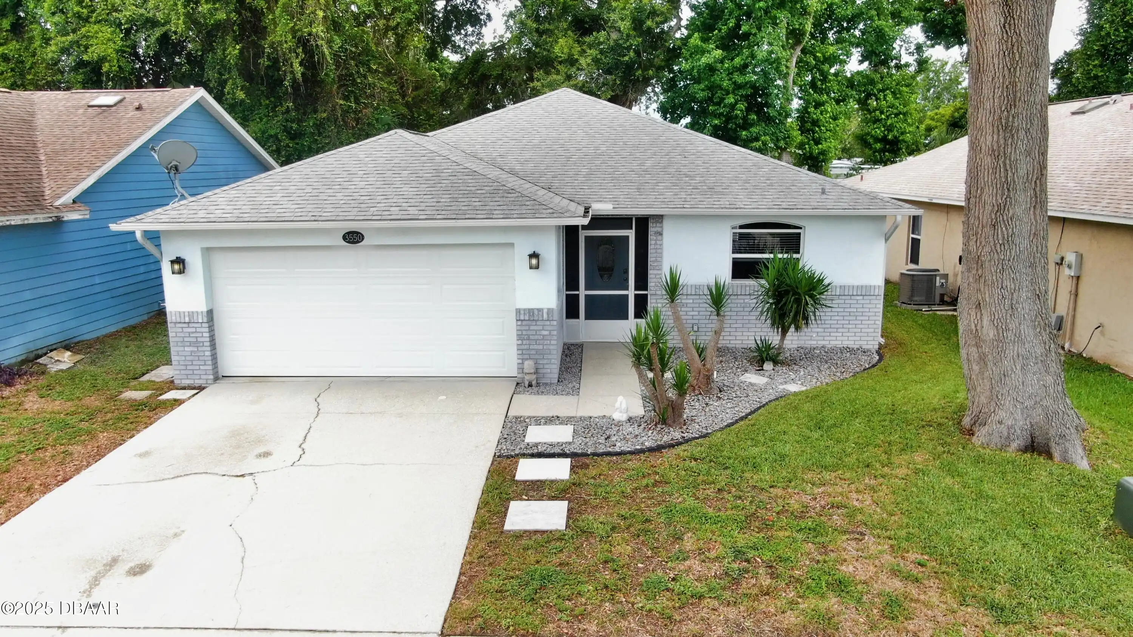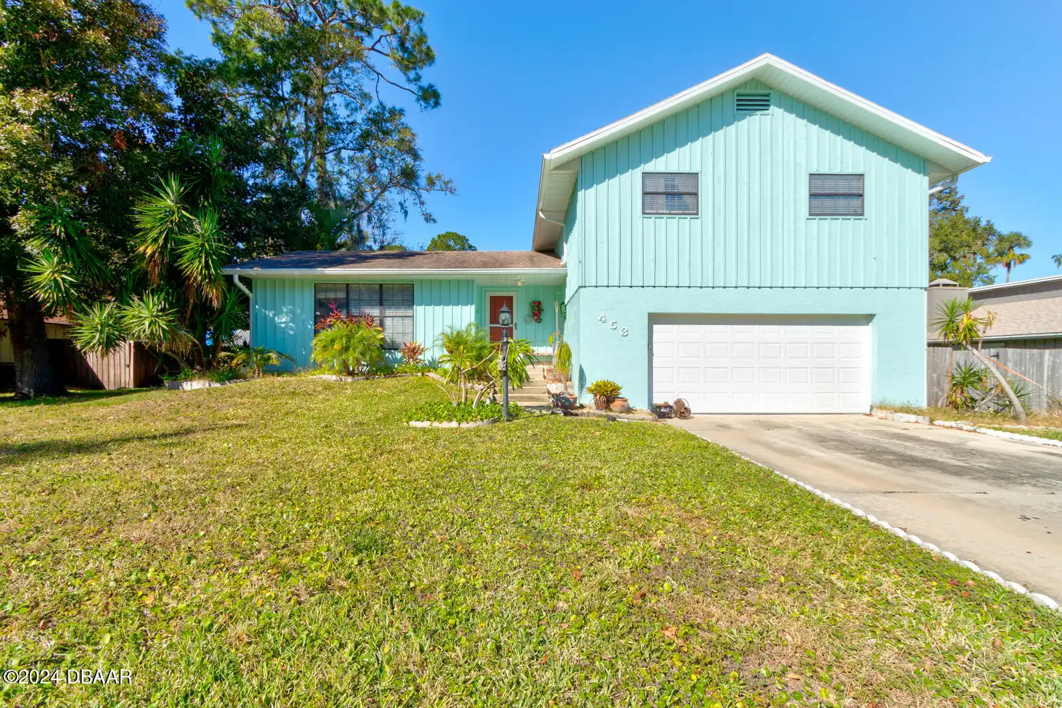Call Us Today: 1 (386) 677 6311
761 Tumblebrook Drive
Port Orange, FL 32127
Port Orange, FL 32127
$385,000
Property Type: Residential
MLS Listing ID: 1214339
Bedrooms: 3
Bathrooms: 2
MLS Listing ID: 1214339
Bedrooms: 3
Bathrooms: 2
Living SQFT: 1,997
Year Built: 1998
Swimming Pool: No
Acres: 0.25
Parking: Garage, Garage Door Opener
Year Built: 1998
Swimming Pool: No
Acres: 0.25
Parking: Garage, Garage Door Opener
SHARE: 
PRINT PAGE DESCRIPTION
Searching for a home in one of the top-rated school districts—just minutes from Spruce Creek High School? This 3-bedroom 2-bath concrete block home with a split floor plan offers both comfort and convenience. The spacious Great Room with its soaring 10-foot ceilings creates an open and inviting atmosphere—perfect for relaxing or entertaining. Enjoy meals in the formal dining room or take advantage of the bright efficient kitchen which features ample counter space abundant storage and a sunny breakfast nook. The split-bedroom layout provides privacy and space for everyone while the expansive 25' x 10' enclosed patio overlooks a generous backyard—ideal for enjoying Florida's sunshine year-round. The indoor laundry/utility room adds everyday convenience for busy families. Retreat to the serene master bedroom where comfort meets style. This home is nestled in a quiet family-friendly neighborhood that is the ideal spot for raising a family with no HOA and is just minutes,Searching for a home in one of the top-rated school districts—just minutes from Spruce Creek High School? This 3-bedroom 2-bath concrete block home with a split floor plan offers both comfort and convenience. The spacious Great Room with its soaring 10-foot ceilings creates an open and inviting atmosphere—perfect for relaxing or entertaining. Enjoy meals in the formal dining room or take advantage of the bright efficient kitchen which features ample counter space abundant storage and a sunny breakfast nook. The split-bedroom layout provides privacy and space for everyone while the expansive 25' x 10' enclosed patio overlooks a generous backyard—ideal for enjoying Florida's sunshine year-round. The indoor laundry/utility room adds everyday convenience for busy families. Retreat to the serene master bedroom where comfort meets style. This home is nestled in a quiet family-friendly neighborhood that is the ideal spot for raising a family with no HOA and is just minutes from I-95 b
PROPERTY FEATURES
Listing Courtesy of Realty Pros Assured
SIMILAR PROPERTIES

