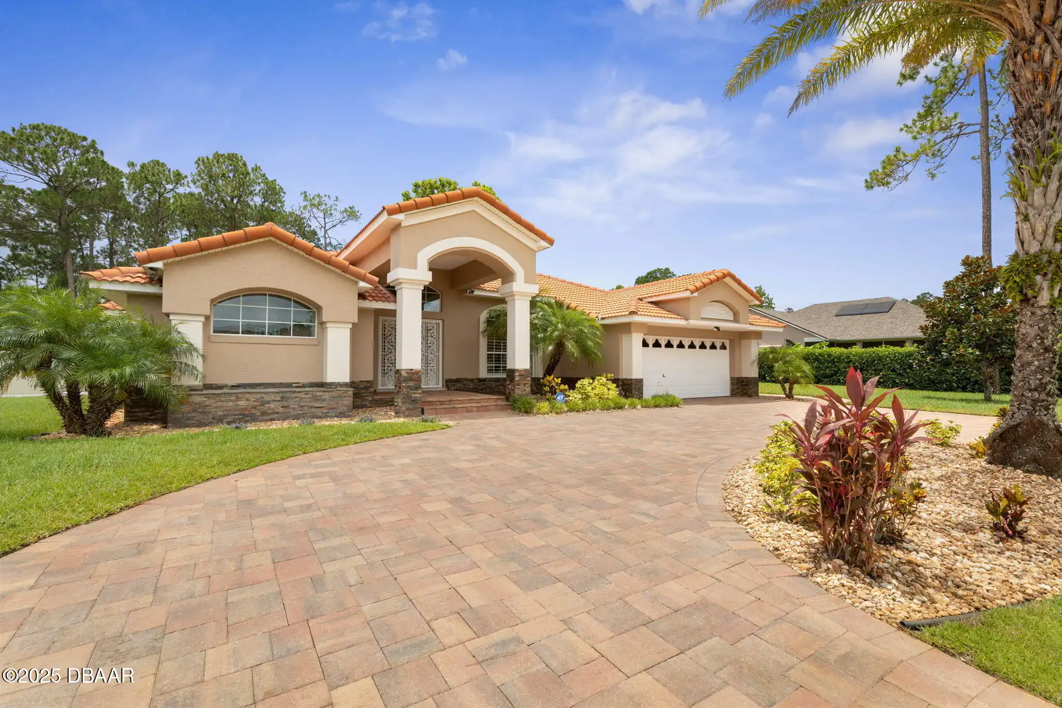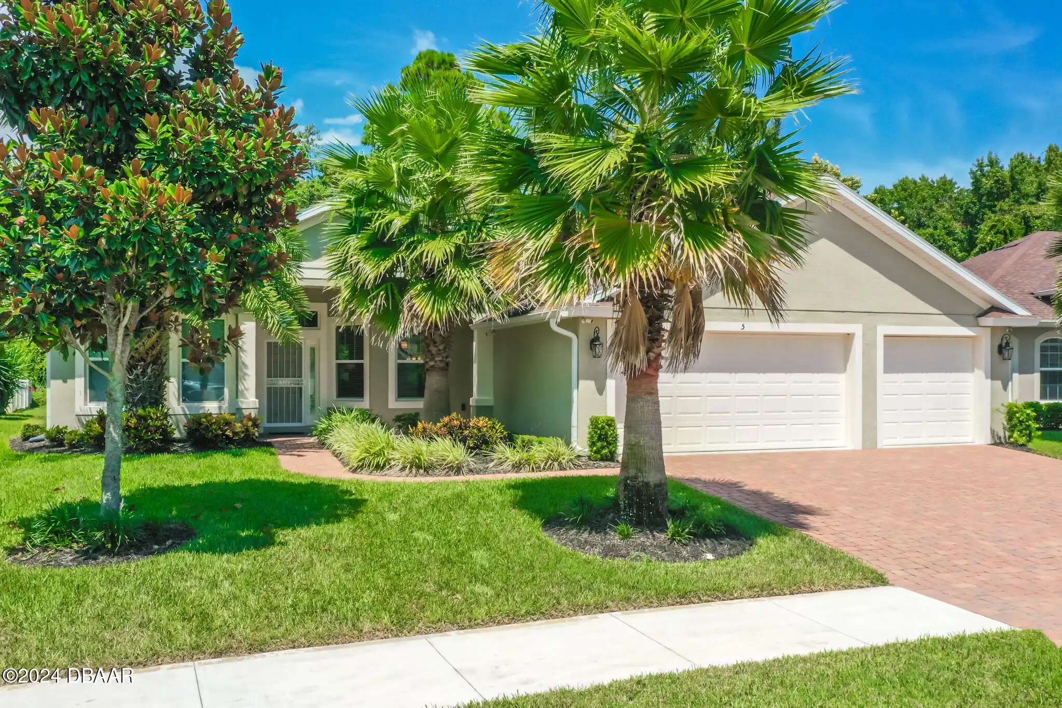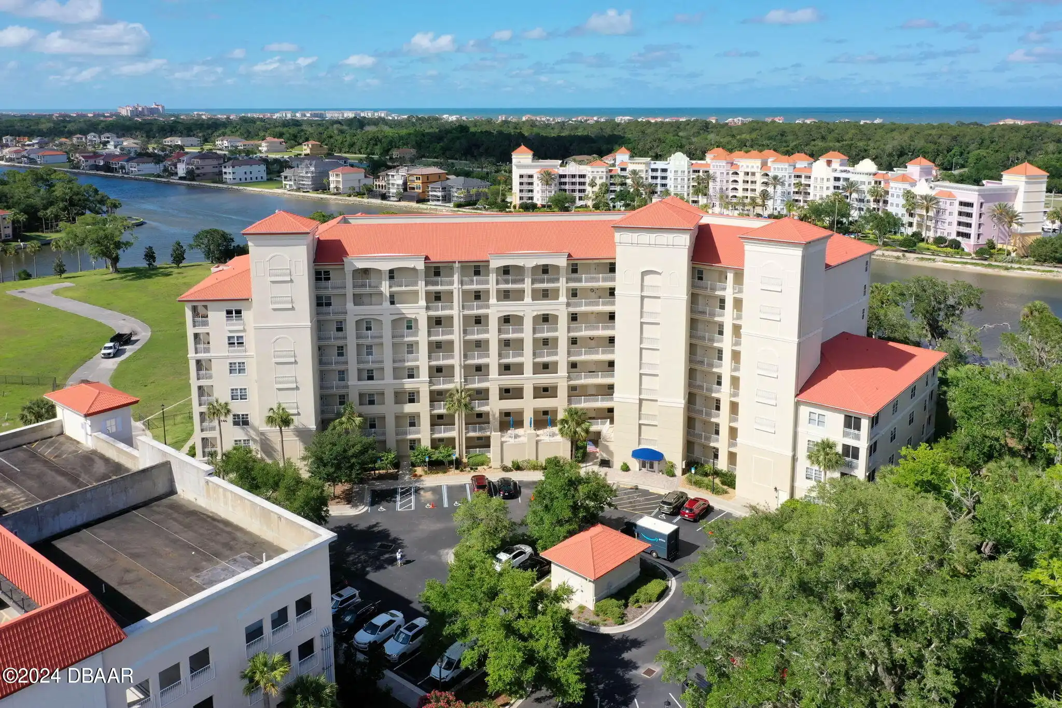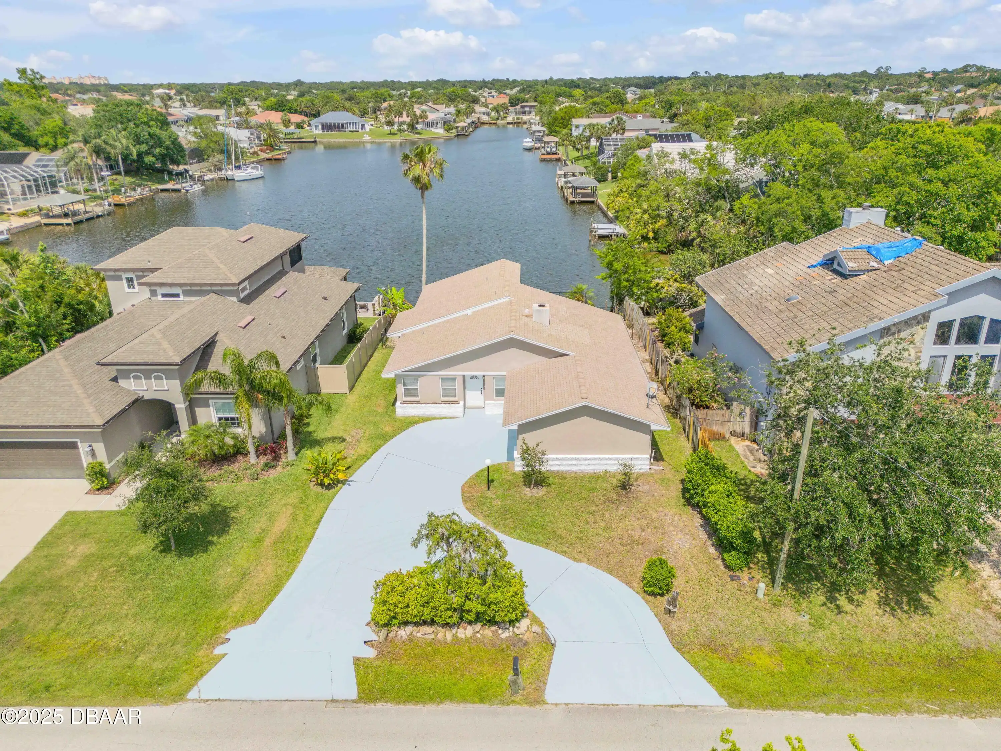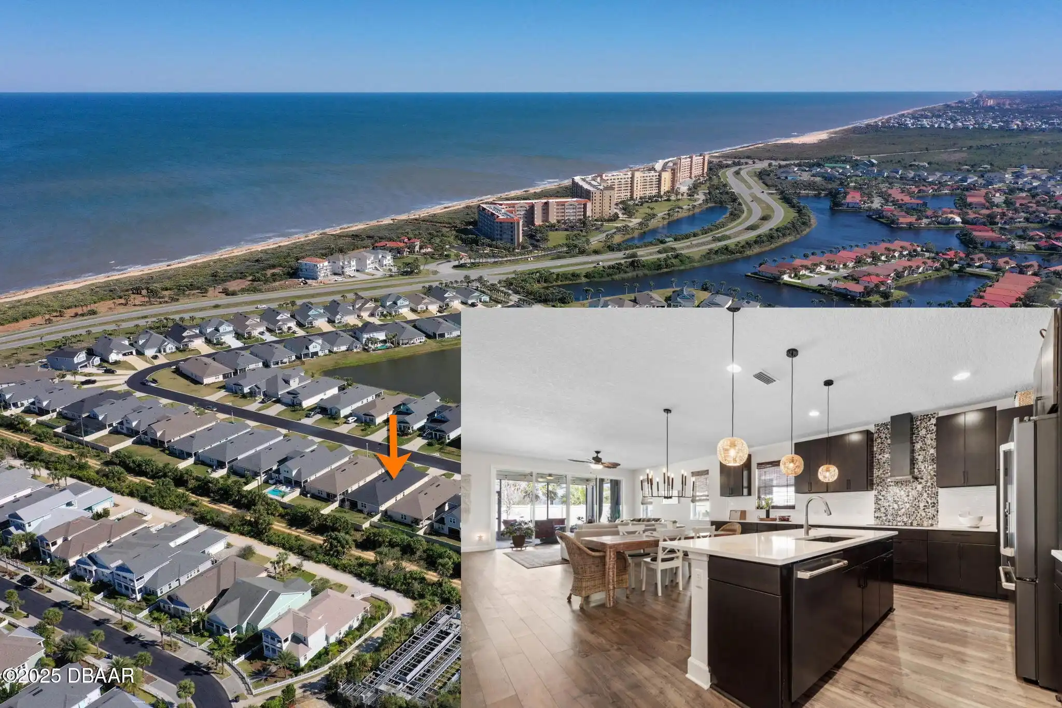Call Us Today: 1 (386) 677 6311
76 Woodlawn Drive
Palm Coast, FL 32137
Palm Coast, FL 32137
$589,000
Property Type: Residential
MLS Listing ID: 1215738
Bedrooms: 3
Bathrooms: 2
MLS Listing ID: 1215738
Bedrooms: 3
Bathrooms: 2
Living SQFT: 2,385
Year Built: 1995
Swimming Pool: No
Parking: Parking Features: Garage Door Opener, Parking Features: Garage, Attached, Garage, Parking Features: Attached
Year Built: 1995
Swimming Pool: No
Parking: Parking Features: Garage Door Opener, Parking Features: Garage, Attached, Garage, Parking Features: Attached
SHARE: 
PRINT PAGE DESCRIPTION
Spectacular Pool Home in Desirable Pine Lakes! Step into this beautifully updated 3-bedroom 2-bathroom home that feels like new! Offering 2385 sq ft of thoughtfully designed living space this home blends elegance comfort and functionality. From the moment you arrive you'll be impressed by the circular paver driveway and timeless tile roof. Enter through the double front doors into a spacious foyer and expansive open-concept living area featuring wood-look tile flooring throughout. The gourmet kitchen is a showstopper with 42-inch white shaker cabinets a contrasting gray shaker island satin granite countertops and a seamless flow into the large living room highlighted by a dramatic rock accent wall. The luxurious primary suite includes dual walk-in closets while the spa-inspired en-suite bath boasts stunning tile work a large walk-in waterfall shower dual vanities and dedicated makeup vanity. Guests will enjoy their own private retreat with a bath that also opens directly,Spectacular Pool Home in Desirable Pine Lakes! Step into this beautifully updated 3-bedroom 2-bathroom home that feels like new! Offering 2385 sq ft of thoughtfully designed living space this home blends elegance comfort and functionality. From the moment you arrive you'll be impressed by the circular paver driveway and timeless tile roof. Enter through the double front doors into a spacious foyer and expansive open-concept living area featuring wood-look tile flooring throughout. The gourmet kitchen is a showstopper with 42-inch white shaker cabinets a contrasting gray shaker island satin granite countertops and a seamless flow into the large living room highlighted by a dramatic rock accent wall. The luxurious primary suite includes dual walk-in closets while the spa-inspired en-suite bath boasts stunning tile work a large walk-in waterfall shower dual vanities and dedicated makeup vanity. Guests will enjoy their own private retreat with a bath that also opens directly to
PROPERTY FEATURES
Listing Courtesy of Real Estate Services Of Palm Coast
SIMILAR PROPERTIES

