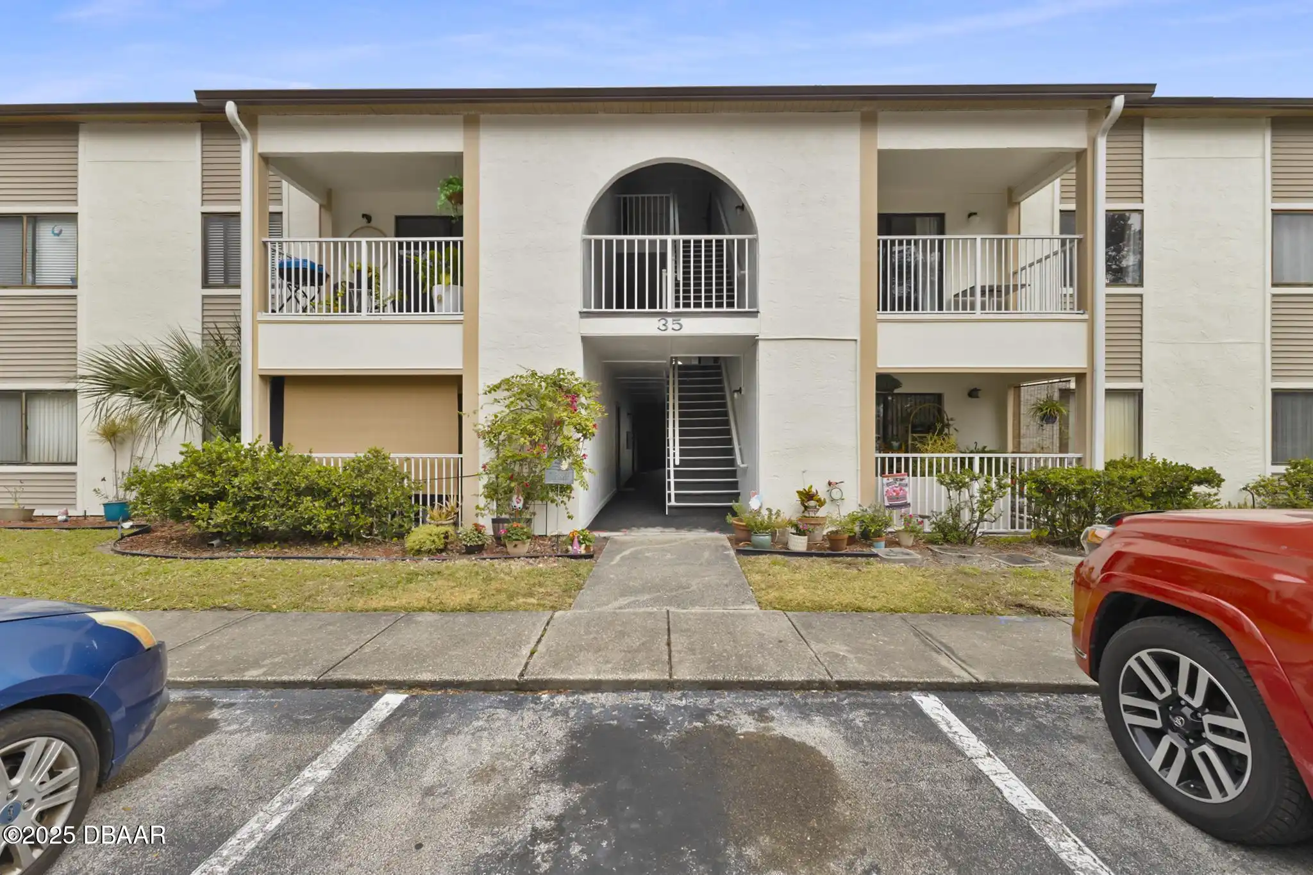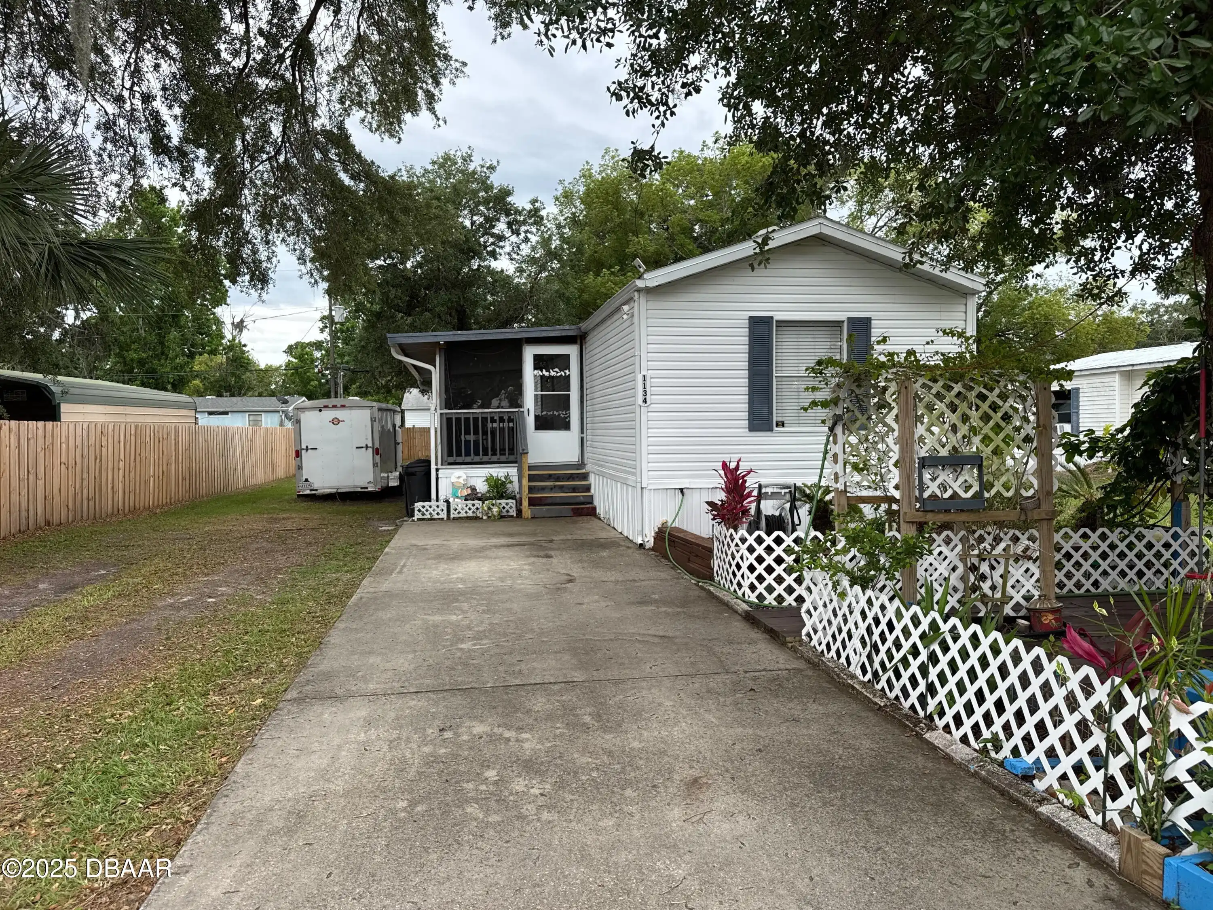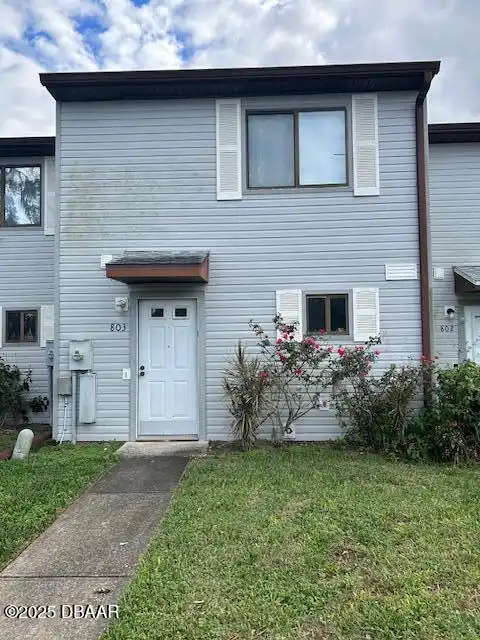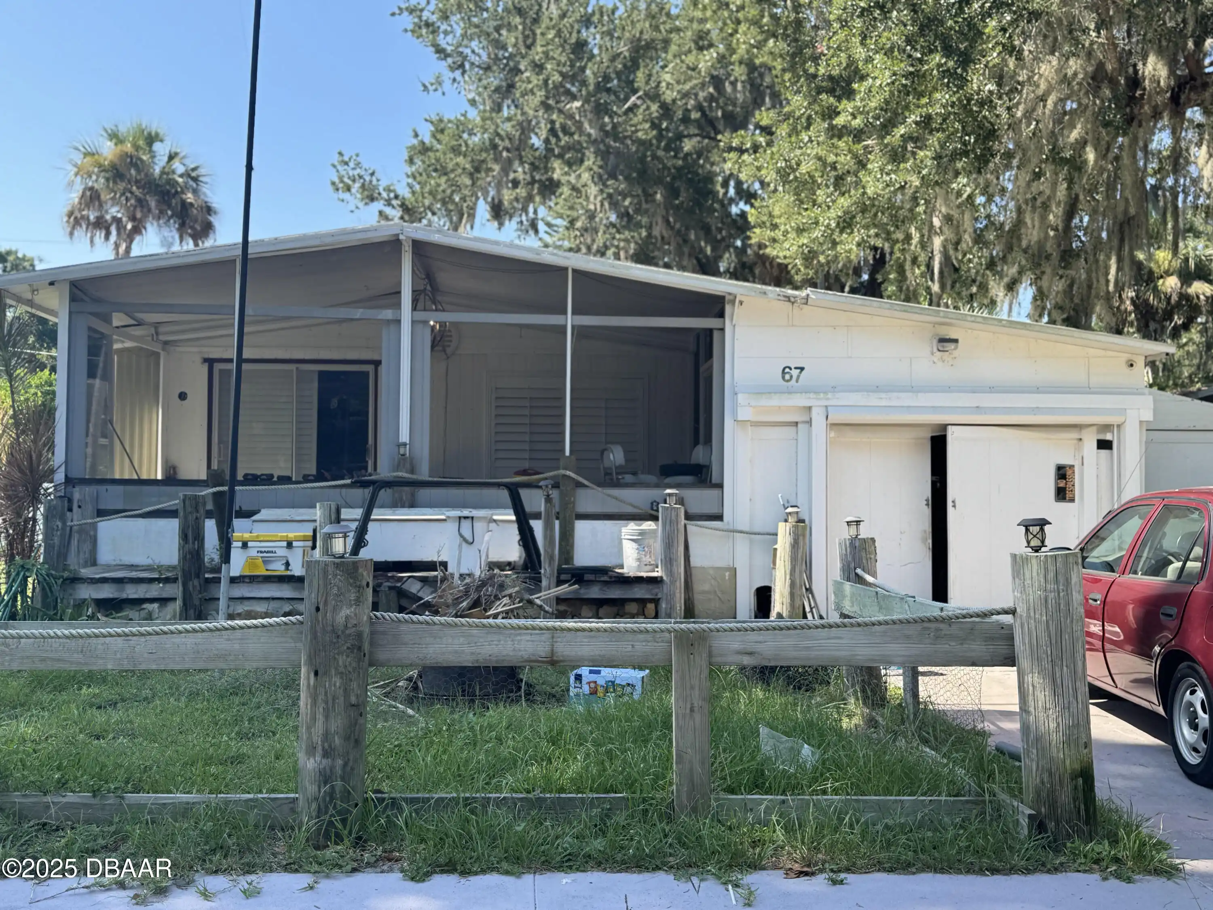Additional Information
Area Major
24 - Port Orange N of Dunlawton E of 95
Area Minor
24 - Port Orange N of Dunlawton E of 95
Appliances Other5
Appliances: Electric Range, ENERGY STAR Qualified Water Heater, Dishwasher, Microwave, Refrigerator, Appliances: Dishwasher, Dryer, Disposal, Washer, Appliances: Disposal, Appliances: Refrigerator, Appliances: Dryer, Appliances: Microwave, Electric Range, Appliances: Washer, Appliances: ENERGY STAR Qualified Water Heater
Bathrooms Total Decimal
2.0
Construction Materials Other8
Frame, Construction Materials: Frame
Contingency Reason Inspection
true
Contract Status Change Date
2025-07-04
Cooling Other7
Cooling: Central Air, Central Air
Current Use Other10
Manufactured Home, Current Use: Manufactured Home
Currently Not Used Accessibility Features YN
No
Currently Not Used Bathrooms Total
2.0
Currently Not Used Building Area Total
1344.0, 1784.0
Currently Not Used Carport YN
No, false
Currently Not Used Garage YN
No, false
Currently Not Used Living Area Source
Assessor
Currently Not Used New Construction YN
No, false
Documents Change Timestamp
2025-05-29T17:50:14Z
Electric Whole House Generator
Electric: 150 Amp Service, 150 Amp Service
Fencing Other14
Fencing: Back Yard, Back Yard
Flooring Other13
Flooring: Wood, Laminate, Wood, Carpet, Flooring: Carpet, Flooring: Laminate
Foundation Details See Remarks2
Foundation Details: Brick/Mortar, Brick/Mortar
General Property Information Association YN
No, false
General Property Information CDD Fee YN
No
General Property Information Directions
Madeline to Indian Hills Drive
General Property Information Homestead YN
No
General Property Information List PriceSqFt
140.63
General Property Information Lot Size Dimensions
60.0 ft x 130.0 ft
General Property Information Senior Community YN
Yes, true
General Property Information Stories
1
General Property Information Waterfront YN
No, false
Heating Other16
Heating: Central, Central
Interior Features Other17
Interior Features: Ceiling Fan(s), Interior Features: Kitchen Island, Eat-in Kitchen, Open Floorplan, Interior Features: Pantry, Interior Features: Walk-In Closet(s), Interior Features: Split Bedrooms, Primary Downstairs, Split Bedrooms, Kitchen Island, Walk-In Closet(s), Pantry, Interior Features: Open Floorplan, Interior Features: Primary Bathroom - Shower No Tub, Interior Features: Primary Downstairs, Primary Bathroom - Shower No Tub, Interior Features: Eat-in Kitchen, Ceiling Fan(s)
Internet Address Display YN
true
Internet Automated Valuation Display YN
true
Internet Consumer Comment YN
true
Internet Entire Listing Display YN
true
Laundry Features None10
Laundry Features: In Unit, In Unit
Listing Contract Date
2025-05-20
Listing Terms Other19
Listing Terms: Conventional, Listing Terms: Cash, Cash, Conventional
Location Tax and Legal Country
US
Location Tax and Legal Parcel Number
6305-05-02-0170
Location Tax and Legal Tax Annual Amount
2993.84
Location Tax and Legal Tax Legal Description4
LOT 17 LAURELWOOD MOBILE ESTATES UNIT II MB 34 PG 147 PER OR 4964 PG 4820 PER OR 7561 PG 2232 PER OR 8224 PG 3192
Location Tax and Legal Tax Year
2024
Location Tax and Legal Zoning Description
Residential
Lock Box Type See Remarks
Lock Box Type: Supra, Supra, Call Listing Office, Lock Box Type: Call Listing Office
Lot Size Square Feet
7405.2
Major Change Timestamp
2025-07-04T22:16:12Z
Major Change Type
Status Change
Modification Timestamp
2025-07-04T22:16:41Z
Off Market Date
2025-07-10
Other Structures Other20
Shed(s), Other Structures: Shed(s), Workshop, Other Structures: Workshop
Patio And Porch Features Wrap Around
Patio And Porch Features: Screened, Screened, Patio And Porch Features: Covered, Side Porch, Patio And Porch Features: Side Porch, Covered
Pets Allowed Yes
Cats OK, Pets Allowed: Yes, Pets Allowed: Dogs OK, Pets Allowed: Cats OK, Dogs OK, Yes
Possession Other22
Close Of Escrow, Possession: Close Of Escrow
Property Condition UpdatedRemodeled
Updated/Remodeled, Property Condition: Updated/Remodeled
Purchase Contract Date
2025-07-10
Road Surface Type Paved
Asphalt, Road Surface Type: Asphalt
Roof Other23
Roof: Membrane, Membrane
Room Types Bathroom 2
true
Room Types Bathroom 2 Level
Main
Room Types Bedroom 1 Level
Main
Room Types Bedroom 2 Level
Main
Room Types Dining Room
true
Room Types Dining Room Level
Main
Room Types Kitchen Level
Main
Room Types Living Room
true
Room Types Living Room Level
Main
Room Types Primary Bathroom
true
Room Types Primary Bathroom Level
Main
Security Features Other26
Security Features: Carbon Monoxide Detector(s), Security Features: Security Lights, Carbon Monoxide Detector(s), Security Lights, Security Features: Smoke Detector(s), Smoke Detector(s)
Sewer Unknown
Sewer: Public Sewer, Public Sewer
Status Change Information Contingent Date
2025-06-16
StatusChangeTimestamp
2025-07-04T22:16:04Z
Utilities Other29
Utilities: Electricity Connected, Utilities: Water Connected, Water Connected, Cable Connected, Utilities: Cable Connected, Electricity Connected, Utilities: Sewer Connected, Sewer Connected
Water Source Other31
Water Source: Public, Public







