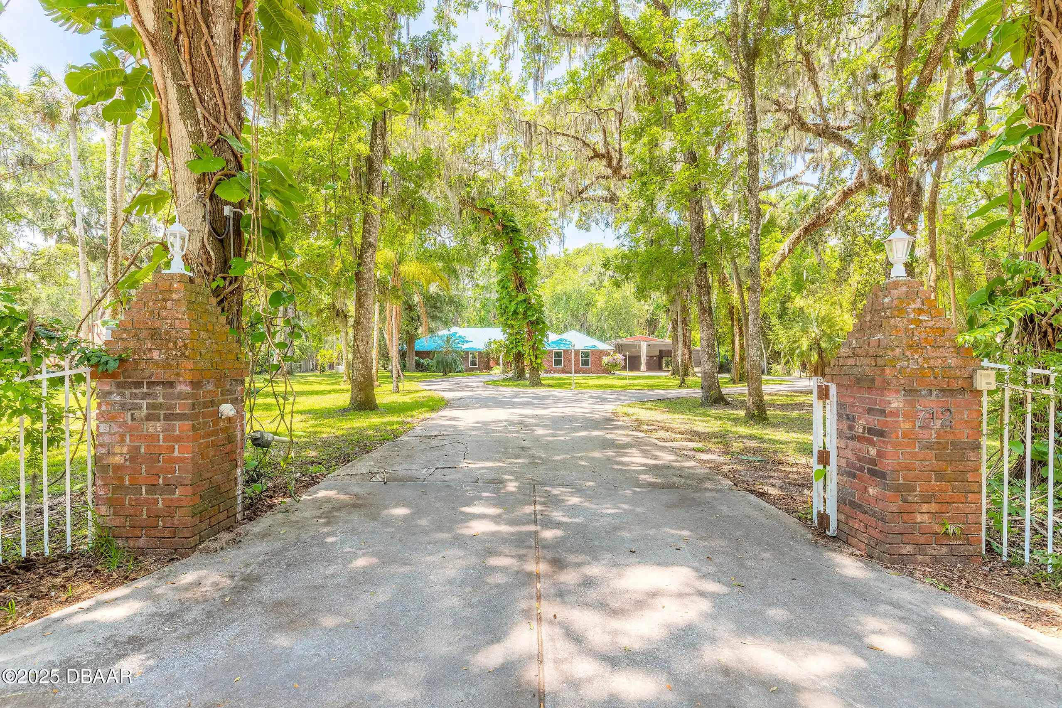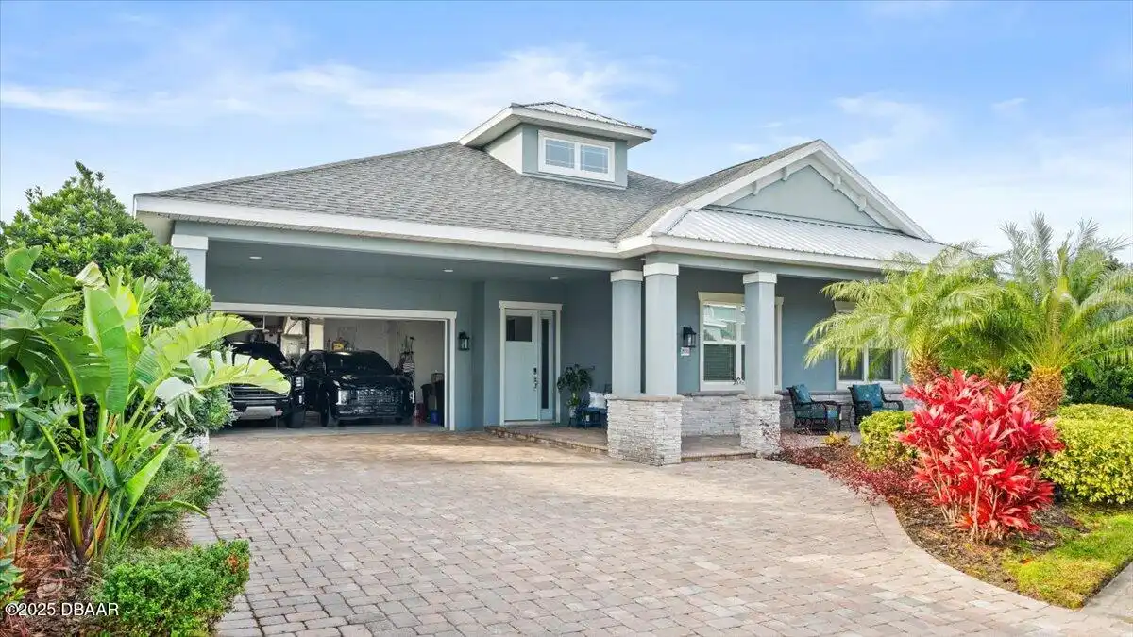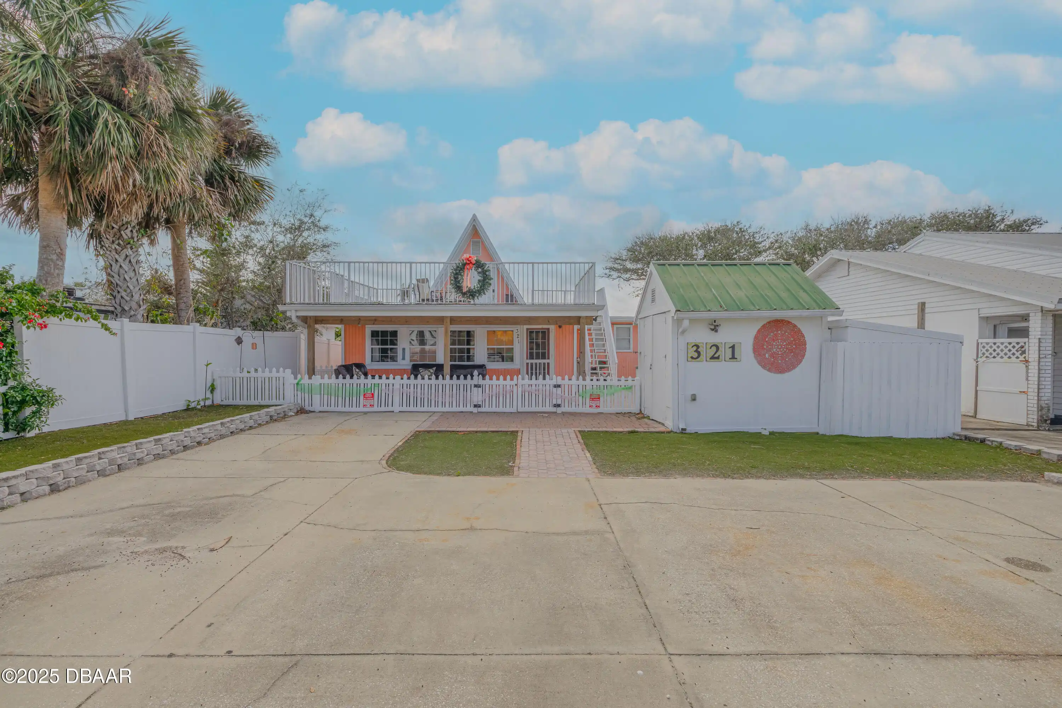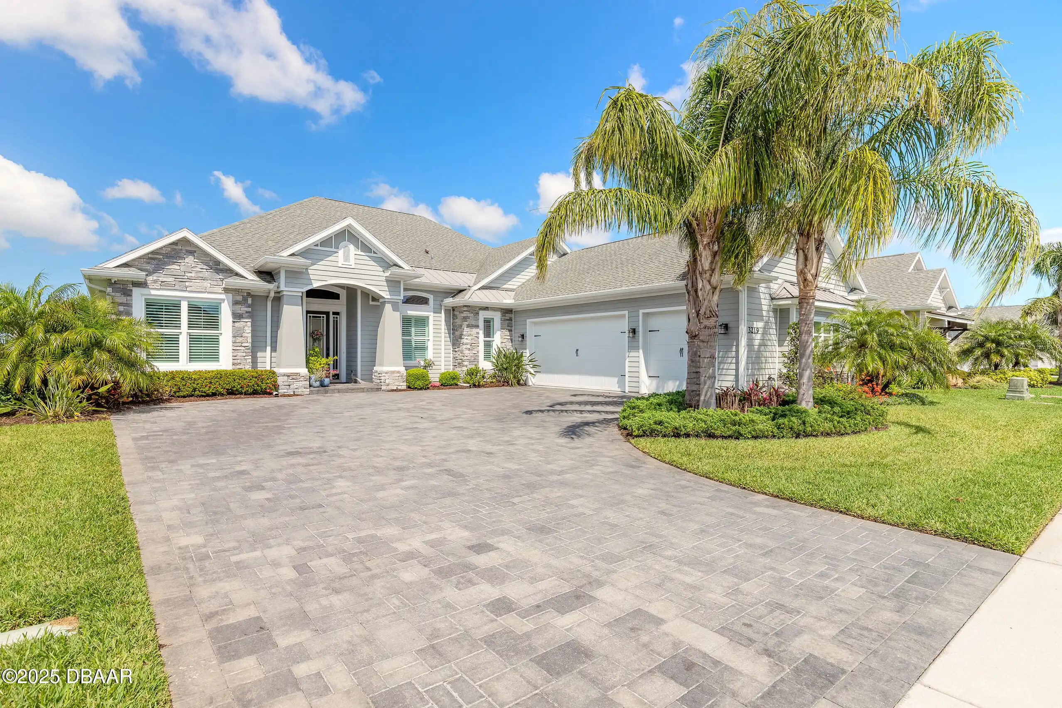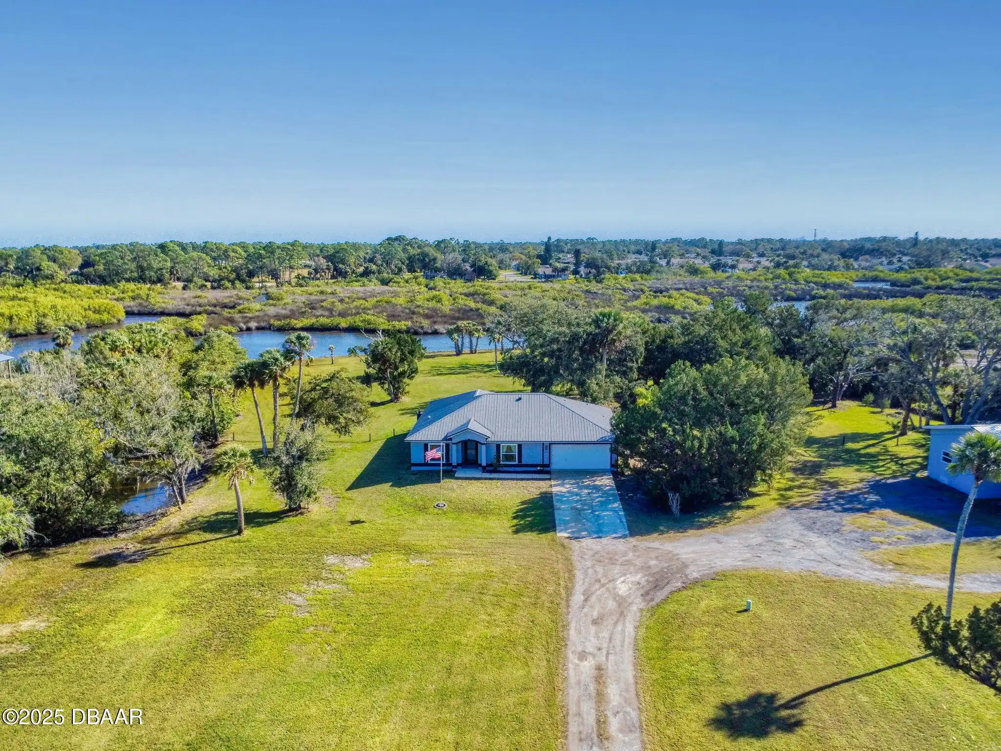Call Us Today: 1 (386) 677 6311
712 S Timberlane Drive
New Smyrna Beach, FL 32168
New Smyrna Beach, FL 32168
$875,000
Property Type: Residential
MLS Listing ID: 1213811
Bedrooms: 4
Bathrooms: 3
MLS Listing ID: 1213811
Bedrooms: 4
Bathrooms: 3
Living SQFT: 3,397
Year Built: 1982
Swimming Pool: No
Acres: 1.86
Parking: Attached, Garage, Circular Driveway, Carport, Garage Door Opener
Year Built: 1982
Swimming Pool: No
Acres: 1.86
Parking: Attached, Garage, Circular Driveway, Carport, Garage Door Opener
SHARE: 
PRINT PAGE DESCRIPTION
Welcome to your own private oasis! Nestled on just under a 2 acre spacious tree-shaded lot this stunning property offers tranquility and charm from the moment you arrive. The entry flanked by classic brick pillars opens to a long winding circular driveway leading to a beautiful brick ranch-style home with a metal roof. The home features 3 bedrooms and 2 bathrooms in the main portion of the home. Located at the rear of the detached Barn/Carport is an additional room with a full bath closet and a separate A/C unit that would make the perfect in-law unit office man cave or 4th Bedroom. As you enter the main home from the large front patio you will be welcomed by a spacious foyer with brick flooring that leads into the huge Family Room with gorgeous tung and groove ceiling brand new flooring and a wood burning brick fireplace accenting an entire wall. There is also a window seat and French doors leading to the pool area. Continued... The eat in kitchen has a window seat overlooking the front patio a water filtration system wall oven newer refrigerator and an induction stove top. There are plenty of newer cabinets with soft close doors and drawers built in pantry cabinet granite countertops and a tile backsplash. The formal Dining room has access from the kitchen and the Family Room and the Primary Bedroom has sliding doors to the pool deck a bay window overlooking the pool two large closets with one having an in ground safe. The Primary Bathroom has been updated with a walk-in shower. The two guest bedrooms in the main house are very generous in size and share a hall bathroom with door to the pool deck. All of the bedrooms have new flooring and the interior has been freshly painted. Off the foyer is a large storage room with tile flooring. The inside laundry room has a double closet newer washer & dryer and a stainless steel double door refrigerator included. The attached oversized side entry two car garage has a newly finished epoxy floor. The absol
PROPERTY FEATURES
Listing Courtesy of Realty Pros Assured
SIMILAR PROPERTIES

