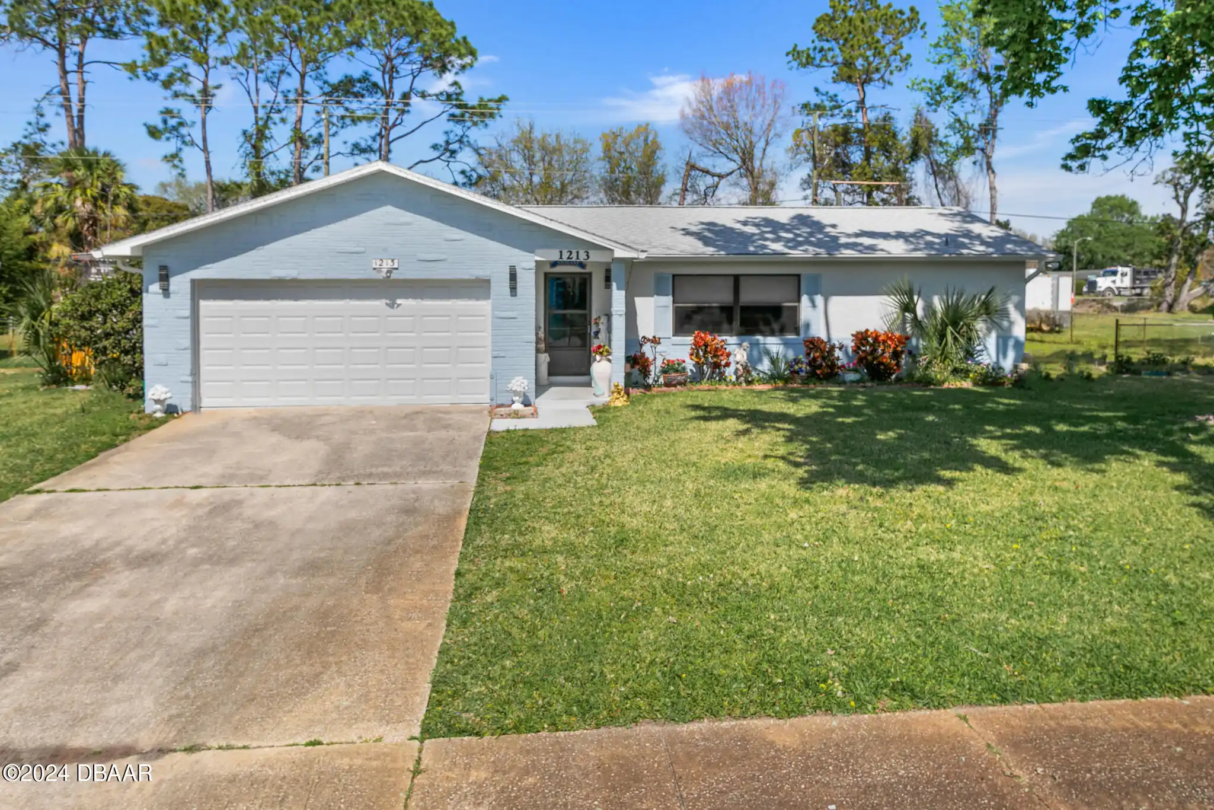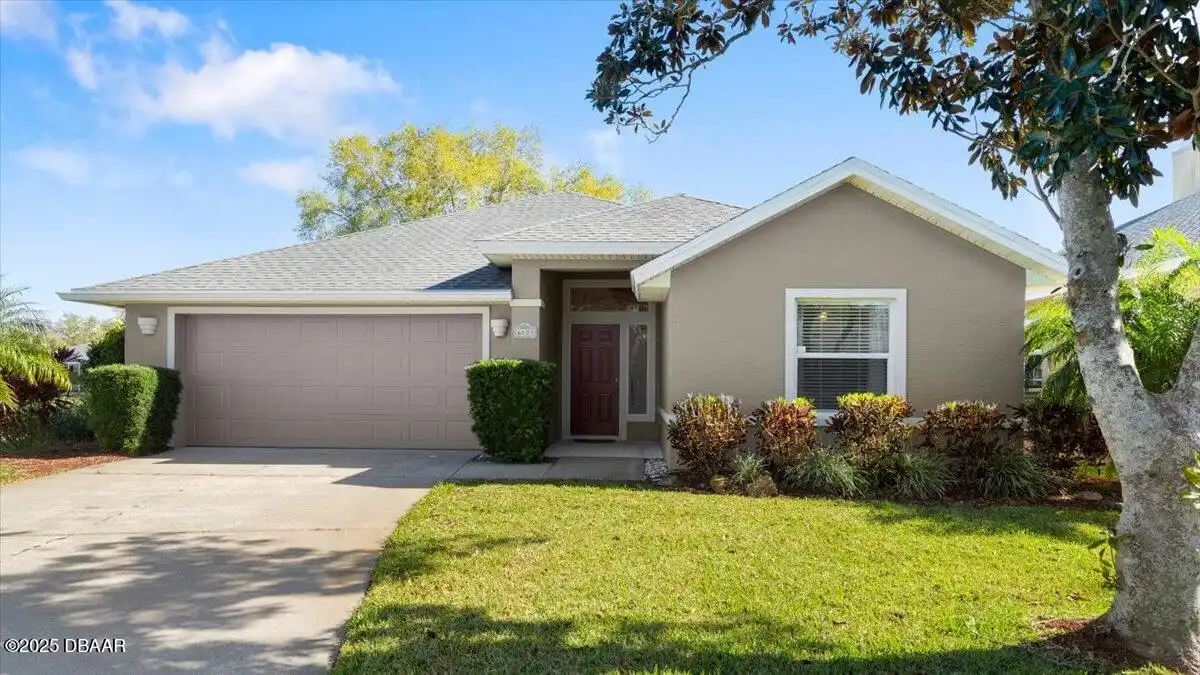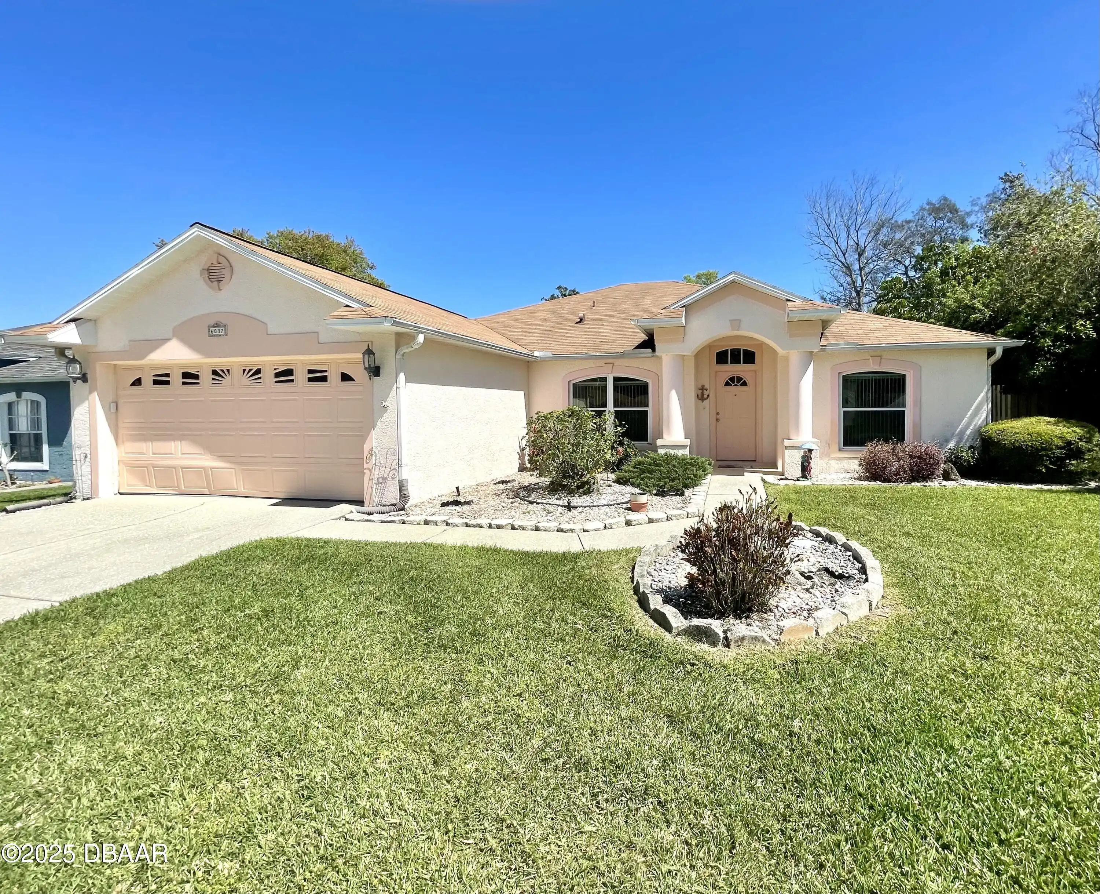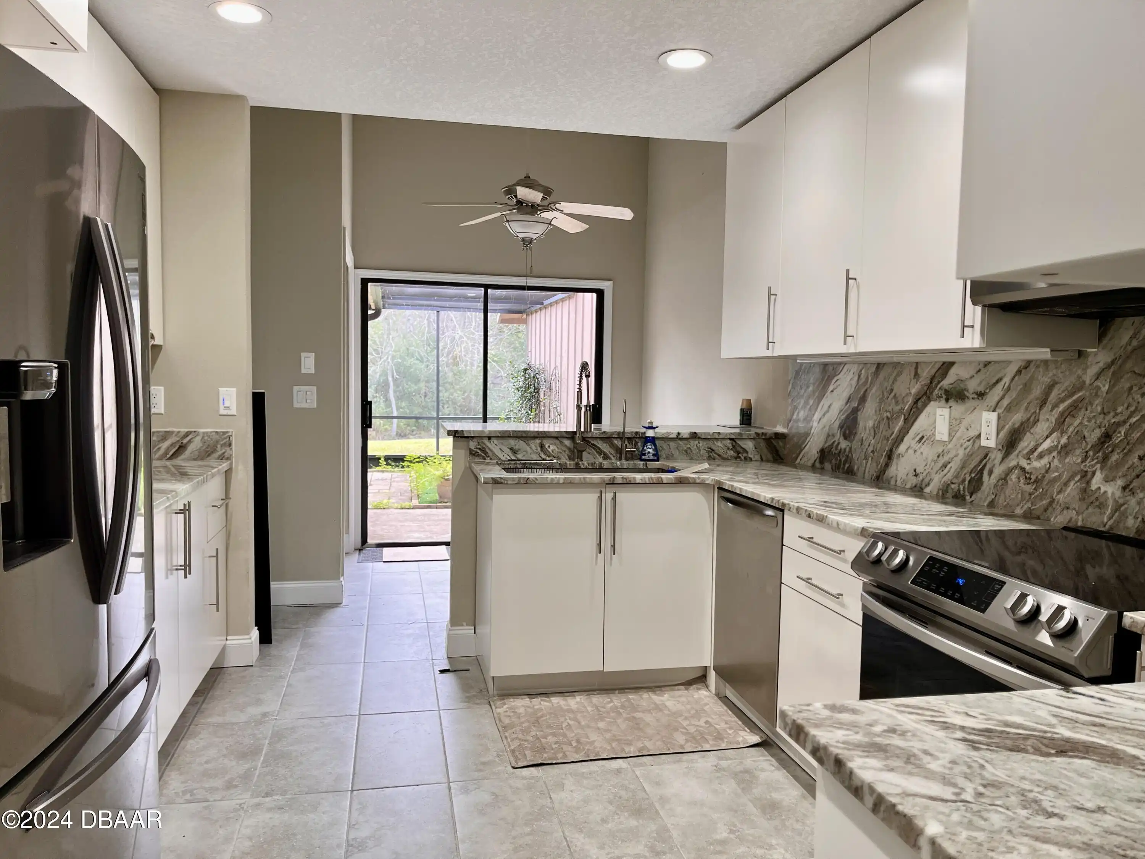Call Us Today: 1 (386) 677 6311
6250 St Thomas Court
Port Orange, FL 32128
Port Orange, FL 32128
$435,000
Property Type: Residential
MLS Listing ID: 1212068
Bedrooms: 3
Bathrooms: 2
MLS Listing ID: 1212068
Bedrooms: 3
Bathrooms: 2
Living SQFT: 2,120
Year Built: 1993
Swimming Pool: No
Acres: 0.44
Parking: Attached, Garage, Garage Door Opener
Year Built: 1993
Swimming Pool: No
Acres: 0.44
Parking: Attached, Garage, Garage Door Opener
SHARE: 
PRINT PAGE DESCRIPTION
This exceptional one-owner home showcases countless details that truly make a difference from its curb appeal to the timeless architectural features inside. As you enter through the etched double doors you are greeted by stunning views of the lake and golf course. The open floor plan is perfect for entertaining offering multiple gathering areas. The bright and airy living room enhanced by a transom window features pocket sliders that lead to a screened lanai. The dining room is highlighted by wood flooring and columned arches that beautifully define the space. Arched doorways lead you to the kitchen casual dining area and family room all of which overlook the spectacular views. The spacious kitchen is designed with ample cabinetry a pantry large bar seating a desk area and a casual dining space with serene lake views. The family room also includes wood flooring and elegant arched windows that invite the outdoors in complemented by sliders to the lanai. The bedrooms are,This exceptional one-owner home showcases countless details that truly make a difference from its curb appeal to the timeless architectural features inside. As you enter through the etched double doors you are greeted by stunning views of the lake and golf course. The open floor plan is perfect for entertaining offering multiple gathering areas. The bright and airy living room enhanced by a transom window features pocket sliders that lead to a screened lanai. The dining room is highlighted by wood flooring and columned arches that beautifully define the space. Arched doorways lead you to the kitchen casual dining area and family room all of which overlook the spectacular views. The spacious kitchen is designed with ample cabinetry a pantry large bar seating a desk area and a casual dining space with serene lake views. The family room also includes wood flooring and elegant arched windows that invite the outdoors in complemented by sliders to the lanai. The bedrooms are though
PROPERTY FEATURES
Listing Courtesy of Beechler Realty Group
SIMILAR PROPERTIES






