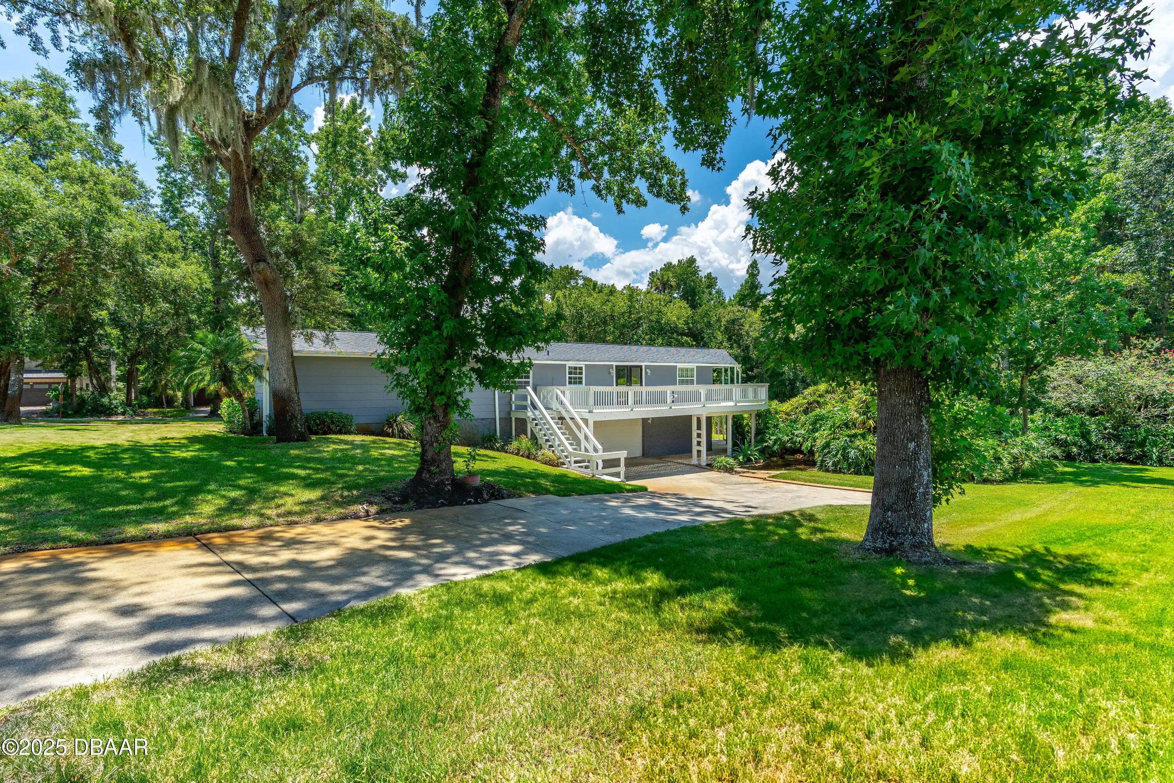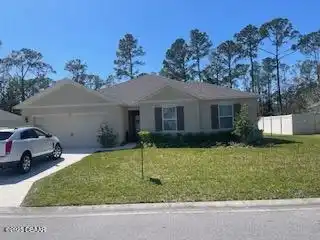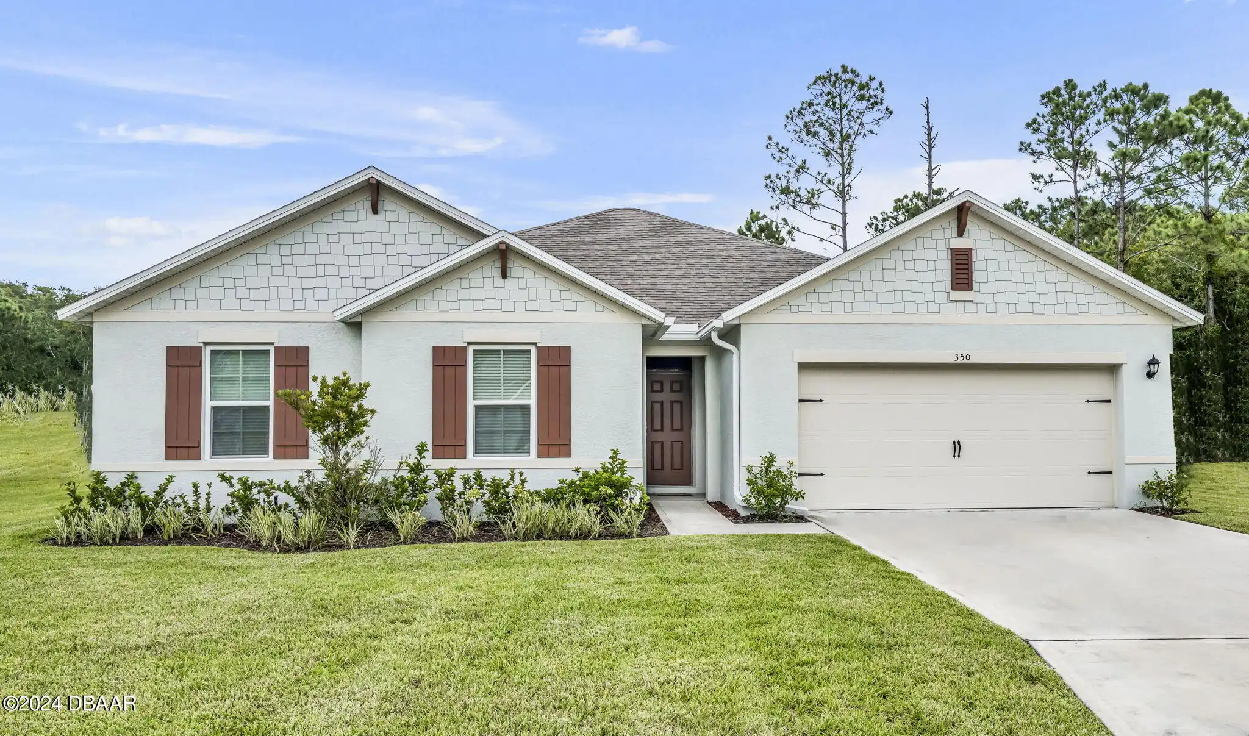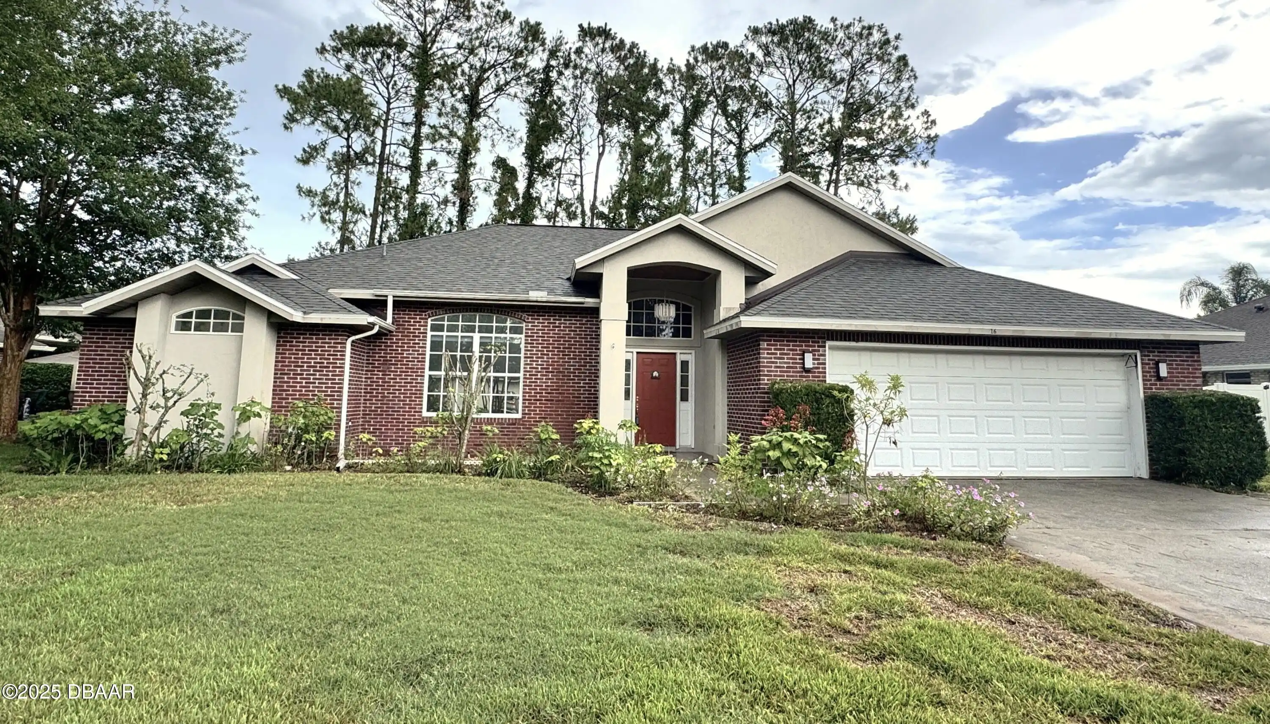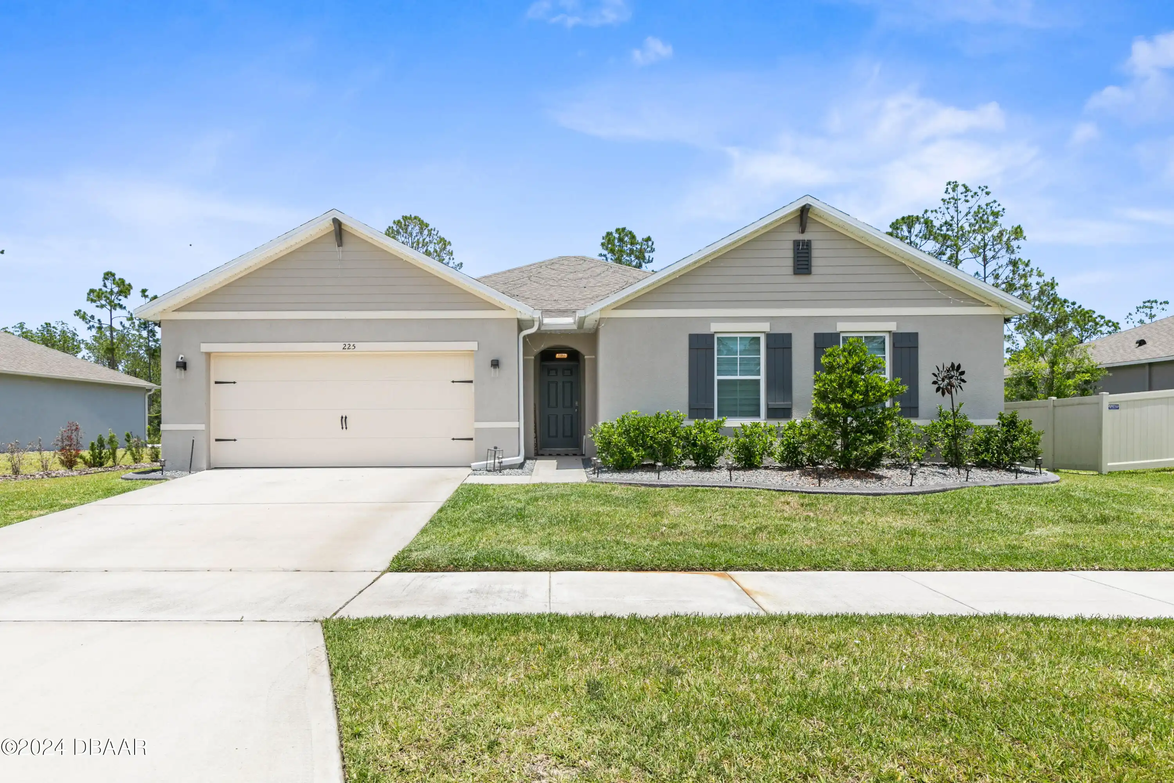Call Us Today: 1 (386) 677 6311
60 Bramblewood Lane
Ormond Beach, FL 32174
Ormond Beach, FL 32174
$450,000
Property Type: Residential
MLS Listing ID: 1216356
Bedrooms: 4
Bathrooms: 2
MLS Listing ID: 1216356
Bedrooms: 4
Bathrooms: 2
Living SQFT: 2,456
Year Built: 1978
Swimming Pool: No
Acres: 0.58
Parking: Parking Features: Garage Door Opener, Parking Features: Attached, Attached Carport, Parking Features: Additional Parking, Additional Parking
Year Built: 1978
Swimming Pool: No
Acres: 0.58
Parking: Parking Features: Garage Door Opener, Parking Features: Attached, Attached Carport, Parking Features: Additional Parking, Additional Parking
SHARE: 
PRINT PAGE DESCRIPTION
Looking for a Quiet & Serene new spot to call Home that is Convenient to all City Amenities as well as the Beach???? LOOK NO FURTHER!!!! Nestled on over a 1/2 Acre Corner Lot overlooking a Large Naturally Fed Pond & Lush Grounds with NO HOA Huge Deck/Wrap-Around Porch Updated Eat-In Kitchen 4 Bedrooms 2 Baths with almost 2500 Living Sq. Ft. a 2 car Oversized Garage & 2025 Roof; this home has it all! Lot is High & Dry with Lush Foliage & Lovely Tree Canopy. Kitchen was completely Updated in 2023 with New Steel French Doors to Deck New Cabinets Quartz Counters Center Island with Breakfast Bar Soft Close Cabinets & Drawers Farmer's Sink & all new Stainless Steel Whirlpool Appliances. Laundry Closet Conveniently in Kitchen. Ceramic Wood-look Tile thru most of the upstairs including the Primary Bedroom with Walk In Closet & Ensuite Bath. Downstairs is a Spacious Multi-Purpose Room with a Double Closet & Separate Entrance that could Easily be a 4th Bedroom or Large Home Office Great Room Upstairs offers Amazing Views 2 Double Sliders to Wrap Around Deck & Plenty of Room for Living & Dining! Office Nook Area is just off the Kitchen. Coy pond set up for fountain. Well Pump for Irrigation. Septic recently pumped out & Serviced. HVAC 2016. Pond has shared ownership with city of Ormond Beach which owns 30 Percent & shares in Maintenance via the City Water Dept. Conveniently located in the midst of Everything the Greater Ormond Beach Area has to offer like: Quaint Downtown; tons of Restaurants & Shopping; Major Roads; Institutions of Higher Learning; Hospitals; Museums; Theater and of course it's Beautiful Beach is just minutes away! Plus enjoy easy access to Orlando attractions & St. Augustine- both just about 1 hour away! Schedule a private tour of this Exceptional Home today! All information is deemed correct but not warranted & measurements are all approximate.,Looking for a Quiet & Serene new spot to call Home that is Convenient to all City Amenities as wel
PROPERTY FEATURES
Listing Courtesy of Re/max Signature
SIMILAR PROPERTIES

