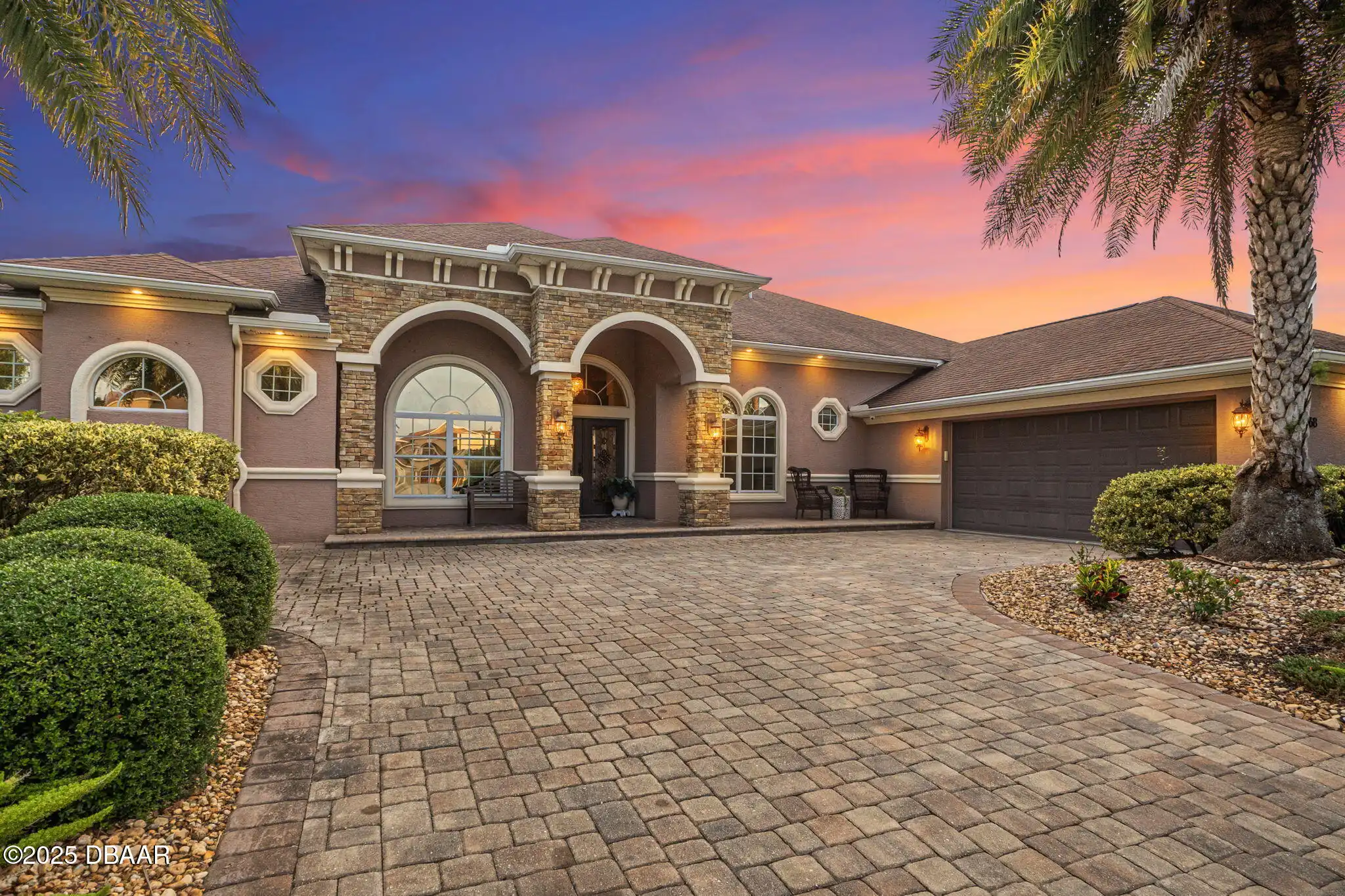ClaireHunterRealty.com
568 Luna Bella Lane
New Smyrna Beach, FL 32168
New Smyrna Beach, FL 32168
$1,065,600
Property Type: Residential
MLS Listing ID: 1213605
Bedrooms: 3
Bathrooms: 3
MLS Listing ID: 1213605
Bedrooms: 3
Bathrooms: 3
Living SQFT: 3,232
Year Built: 2013
Swimming Pool: No
Acres: 0.28
Parking: Attached, Parking Features: Attached
Year Built: 2013
Swimming Pool: No
Acres: 0.28
Parking: Attached, Parking Features: Attached
SHARE: 
PRINT PAGE DESCRIPTION
Welcome to 568 Luna Bella Lane a luxurious lakefront estate nestled in the prestigious Promenade Parke section of Venetian Bay in New Smyrna Beach. This beautifully appointed custom home offers over 3 200 square feet of air-conditioned living space combining elegance comfort and functionality in one of the most sought-after communities in Volusia County. From the moment you arrive you'll be captivated by the home's commanding presence enhanced by lush landscaping and double leaded glass entry doors. Step inside to discover soaring ceilings and refined architectural details such as coffered ceilings crown molding and rounded archways. The spacious split floor plan includes three generously sized bedrooms three full bathrooms and a half pool bath providing the perfect blend of privacy and openness for both everyday living and entertaining. The heart of the home is the gourmet kitchen thoughtfully designed with a large granite island custom cabinetry walk-in pantry built-in seating with storage and a separate coffee bar area. It opens seamlessly to the great room and dining area allowing you to stay engaged with guests while preparing meals. Just off the main living space is a custom-designed wine room that holds up to 200 bottles of wine offering an ideal climate-controlled space for collectors and enthusiasts. This room can also be easily converted into an office or den to suit your needs. The primary suites offer luxurious retreats each with walk-in closets and spa-inspired bathrooms. Whether hosting overnight guests or enjoying multigenerational living this home accommodates it all in style. Every room is crafted with attention to detail from designer finishes to the custom mural in the formal dining area. Step outside to your private outdoor oasis designed with entertainment in mind. The covered lanai features a full summer kitchen wet bar and a cozy gas fire pit. The screened saltwater pool with solar heating overlooks a tranquil fountaine
PROPERTY FEATURES
Listing Courtesy of Keller Williams Realty Florida Partners
THIS INFORMATION PROVIDED COURTESY OF:
Claire Hunter Realty, Inc.
For additional information call:
386-677-6311
For additional information call:
386-677-6311

