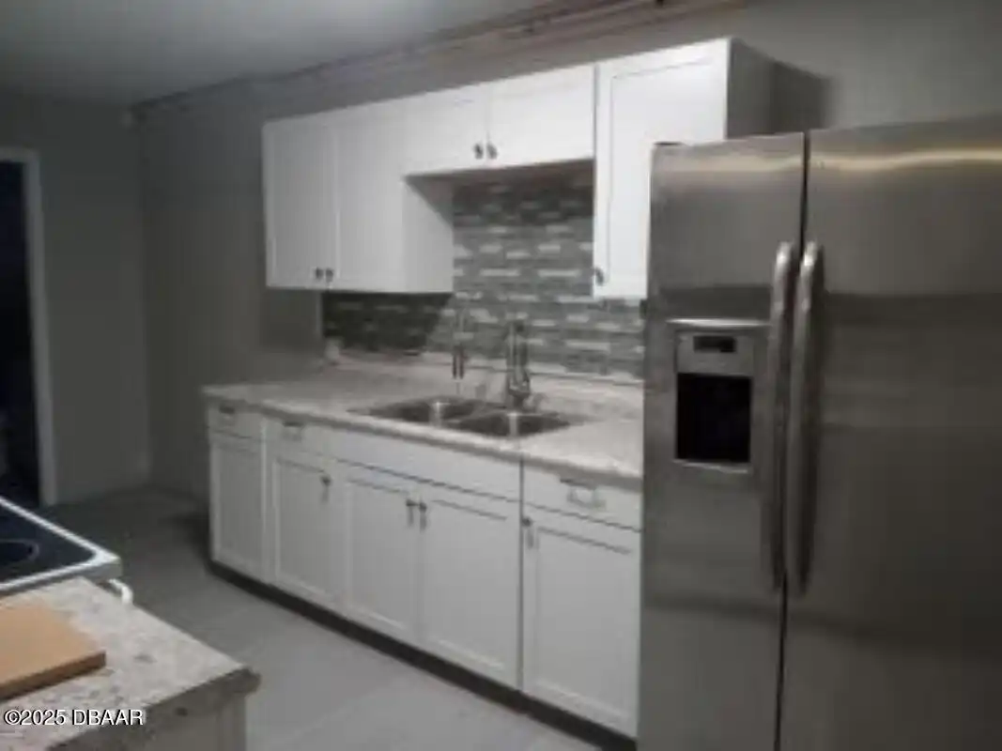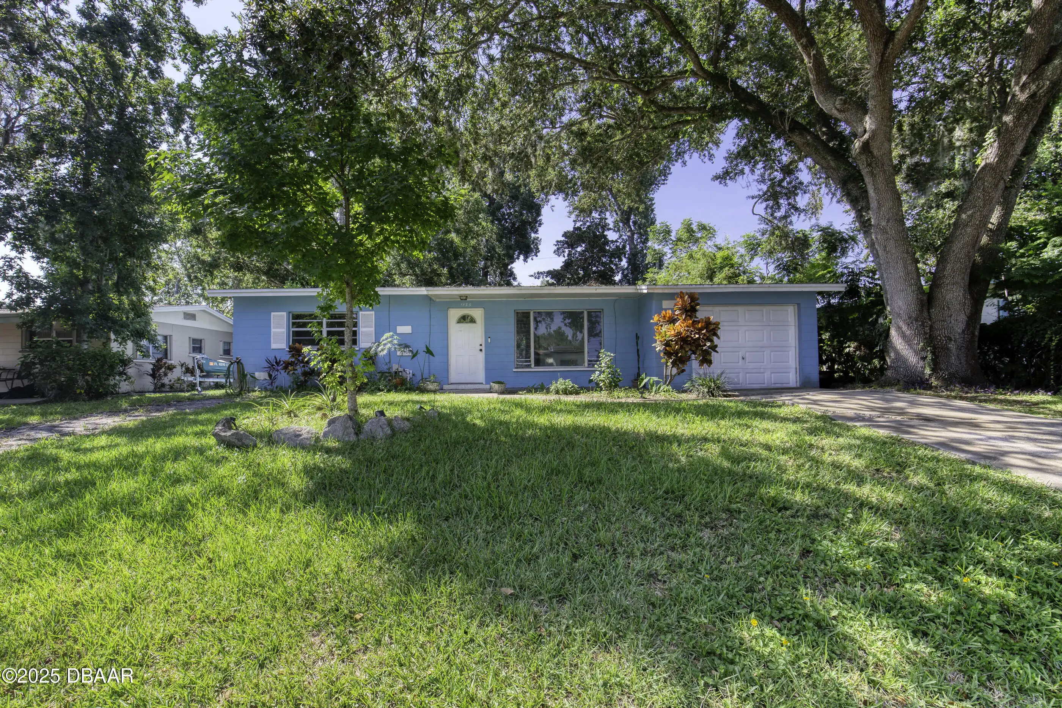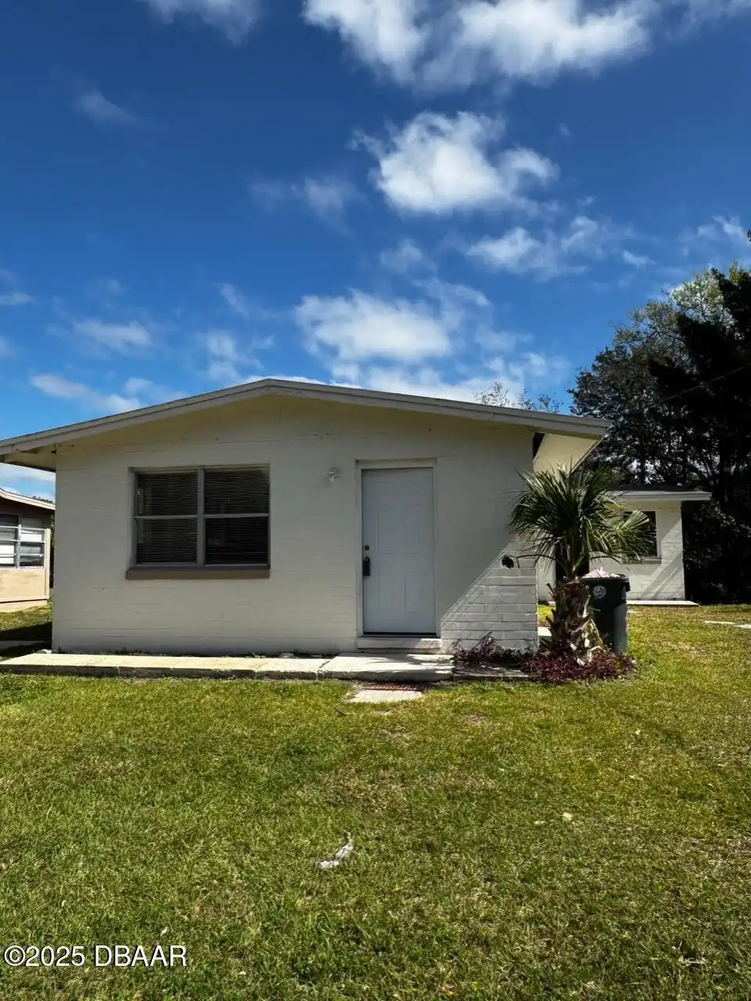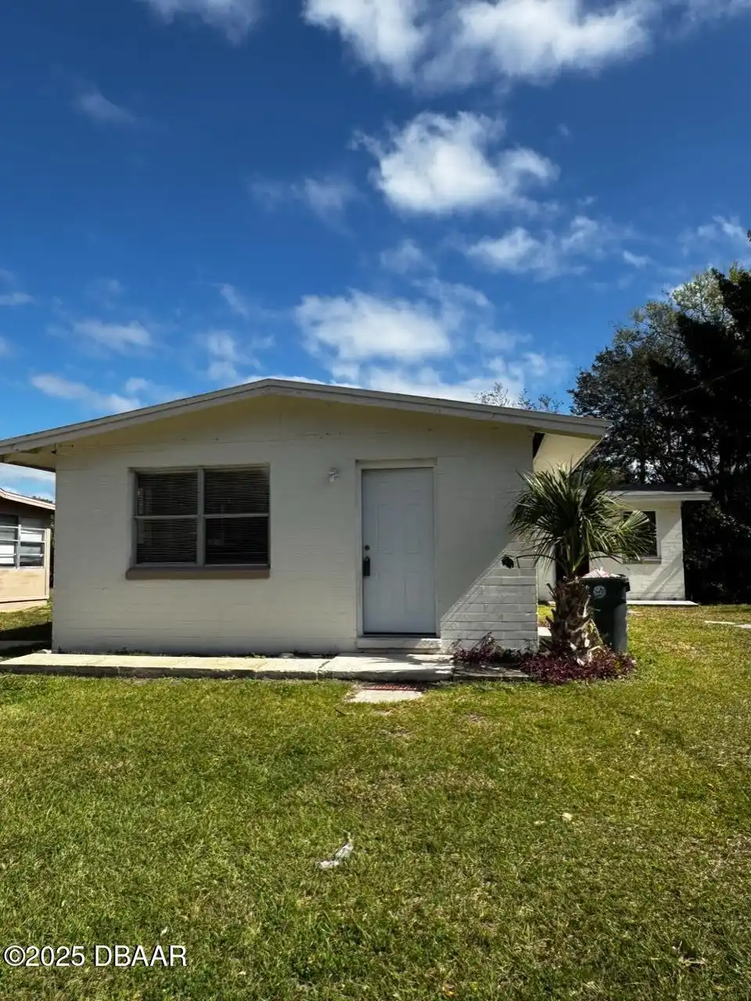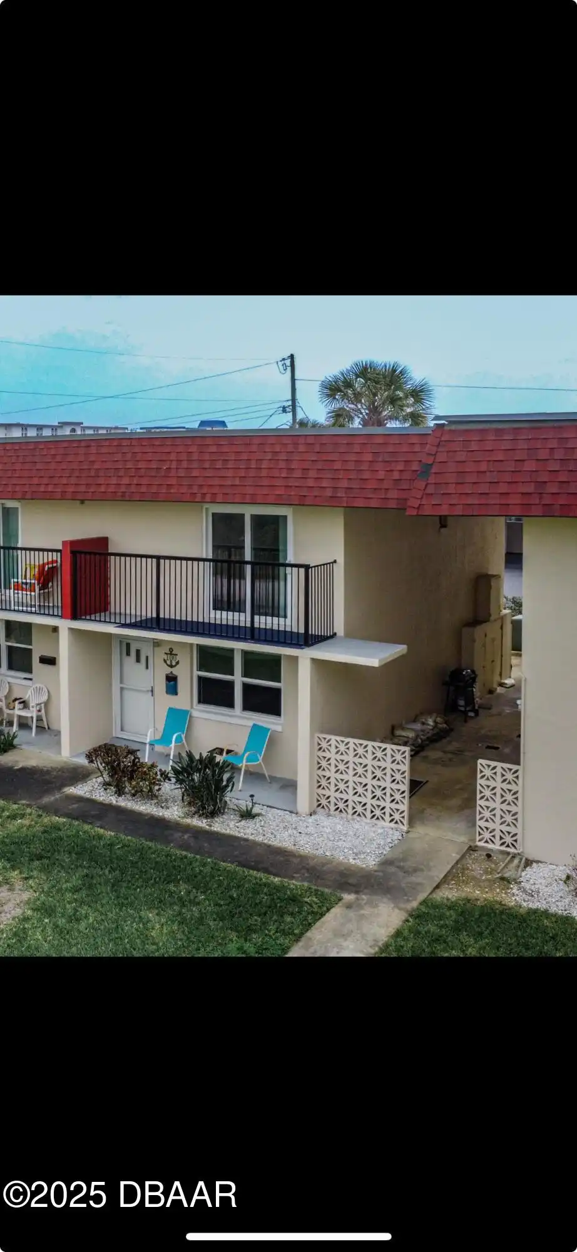Additional Information
Area Major
25 - Daytona S of Beville E of Nova
Area Minor
25 - Daytona S of Beville E of Nova
Additional Lease Terms 12 Months
true
Additional Lease Terms 24 Months
true
Additional Lease Terms Month To Month
true
Additional Lease Terms Negotiable2
true
Additional Lease Terms Short Term Lease
true
Appliances Other5
Electric Oven, Appliances: Electric Range, Electric Water Heater, Appliances: Refrigerator, Appliances: Dryer, Appliances: Electric Water Heater, Refrigerator, Dryer, Appliances: Electric Oven, Electric Range, Washer, Appliances: Washer
Bathrooms Total Decimal
1.0
Contract Information Rental Service
RentSpree
Contract Status Change Date
2025-04-17
Cooling Other7
Electric, Cooling: Electric
Currently Not Used Accessibility Features YN
No
Currently Not Used Bathrooms Total
1.0
Currently Not Used Carport YN
No, false
Currently Not Used Entry Level
1, 1.0
Currently Not Used Garage YN
No, false
Currently Not Used Lease Term
12 Months
Currently Not Used Living Area Source
Appraiser
Deposits and Fees Additional Fee
0.0
Deposits and Fees Application Fee
30.0
Deposits and Fees Pet FeeDeposit
250.0
Deposits and Fees Security Deposit
1890.0
Documents Change Timestamp
2025-04-17T14:23:16Z
Fencing Other14
Fencing: Chain Link, Chain Link
Foundation Details See Remarks2
Foundation Details: Block, Block, Foundation Details: Slab, Slab
General Property Information Accessory Dwelling Unit YN
No
General Property Information Association YN
No, false
General Property Information Direction Faces
South
General Property Information Directions
loomis ave turn right onto park dr
General Property Information Furnished
Unfurnished
General Property Information List PriceSqFt
2.78
General Property Information Lot Size Dimensions
60.0 ft x 106.0 ft
General Property Information Property Attached YN2
Yes, true
General Property Information Senior Community YN
No, false
General Property Information Stories
1
General Property Information Stories Total
1
General Property Information Waterfront YN
No, false
Heating Other16
Heating: Electric, Electric
Interior Features Other17
Interior Features: Ceiling Fan(s), Interior Features: Primary Bathroom - Shower No Tub, Eat-in Kitchen, Primary Bathroom - Shower No Tub, Interior Features: Eat-in Kitchen, Ceiling Fan(s)
Internet Address Display YN
true
Internet Automated Valuation Display YN
true
Internet Consumer Comment YN
true
Internet Entire Listing Display YN
true
Laundry Features None10
Laundry Features: In Unit, In Unit
Levels Three Or More
One, Levels: One
Listing Contract Date
2025-04-17
Location Tax and Legal Country
US
Location Tax and Legal Elementary School
Sugar Mill
Location Tax and Legal High School
Spruce Creek
Location Tax and Legal Middle School
Campbell
Location Tax and Legal Parcel Number
5339-45-00-0330
Lot Size Square Feet
6098.4
Major Change Timestamp
2025-04-17T14:23:16Z
Major Change Type
New Listing
Modification Timestamp
2025-06-12T16:29:57Z
Owner Pays Other34
Pest Control, Owner Pays: Exterior Maintenance, Common Area Maintenance, Owner Pays: Insurance, Owner Pays: Common Area Maintenance, Management, Exterior Maintenance, Grounds Care, Roof Maintenance, Owner Pays: Pest Control, Taxes, Insurance, Owner Pays: Taxes, Owner Pays: Roof Maintenance, Owner Pays: Grounds Care, Owner Pays: Management
Patio And Porch Features Wrap Around
Porch, Rear Porch, Patio And Porch Features: Porch, Patio And Porch Features: Rear Porch
Pets Allowed Yes
Cats OK, Pets Allowed: Yes, Pets Allowed: Dogs OK, Pets Allowed: Cats OK, Dogs OK, Yes
Rent Includes Other42
Rent Includes: Gardener, Gardener
Rental Restrictions 3 Months
true
Rental Restrictions 6 Months
true
Rental Restrictions 7 Months
true
Road Frontage Type Other25
City Street, Road Frontage Type: City Street
Road Surface Type Paved
Asphalt, Road Surface Type: Asphalt
Room Types Bedroom 2 Level
First
Room Types Primary Bathroom
true
Room Types Primary Bathroom Level
First
Room Types Primary Bedroom
true
Room Types Primary Bedroom Level
First
StatusChangeTimestamp
2025-04-17T14:23:16Z
Tenant Pays Other35
All Utilities, Tenant Pays: All Utilities
Utilities Other29
Utilities: Electricity Connected, Utilities: Water Connected, Water Connected, Electricity Connected, Utilities: Sewer Connected, Cable Available, Utilities: Cable Available, Sewer Connected
Water Source Other31
Water Source: Public, Public


