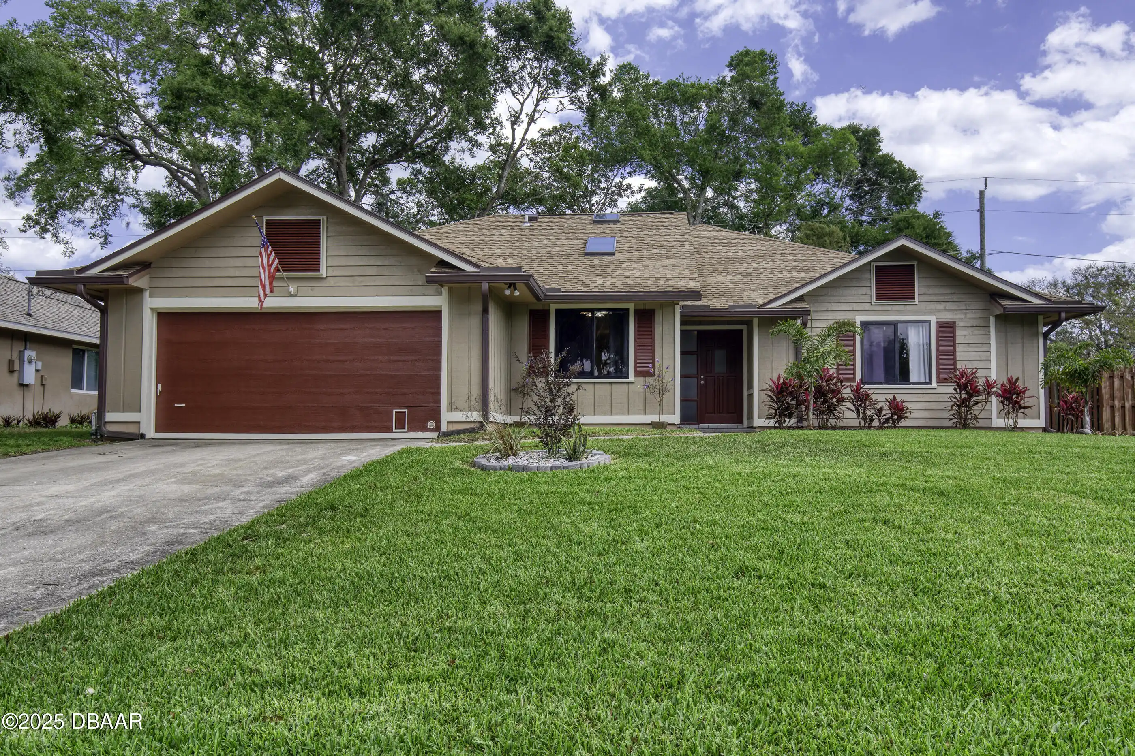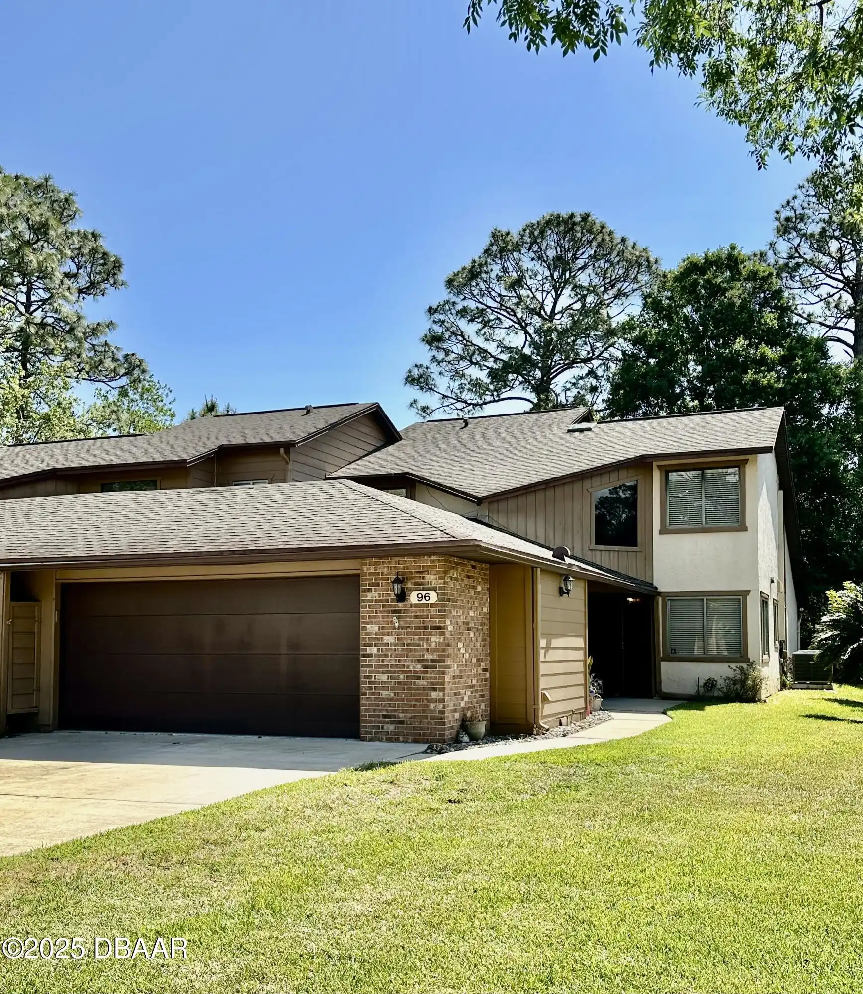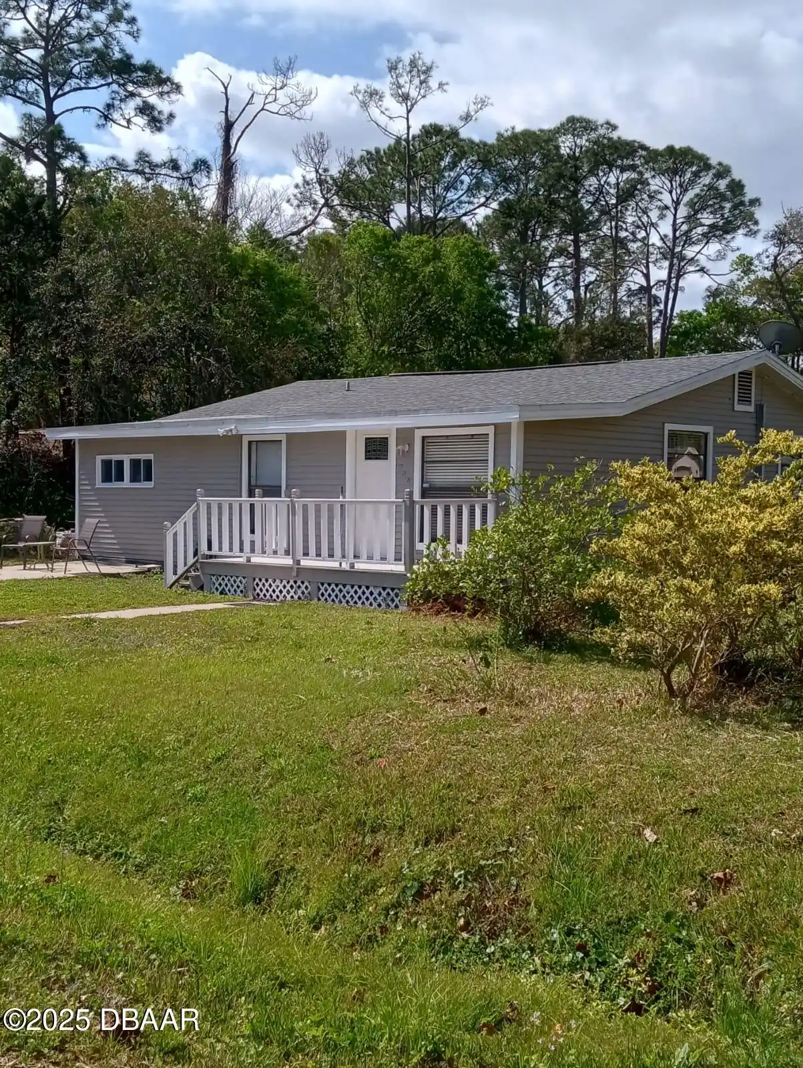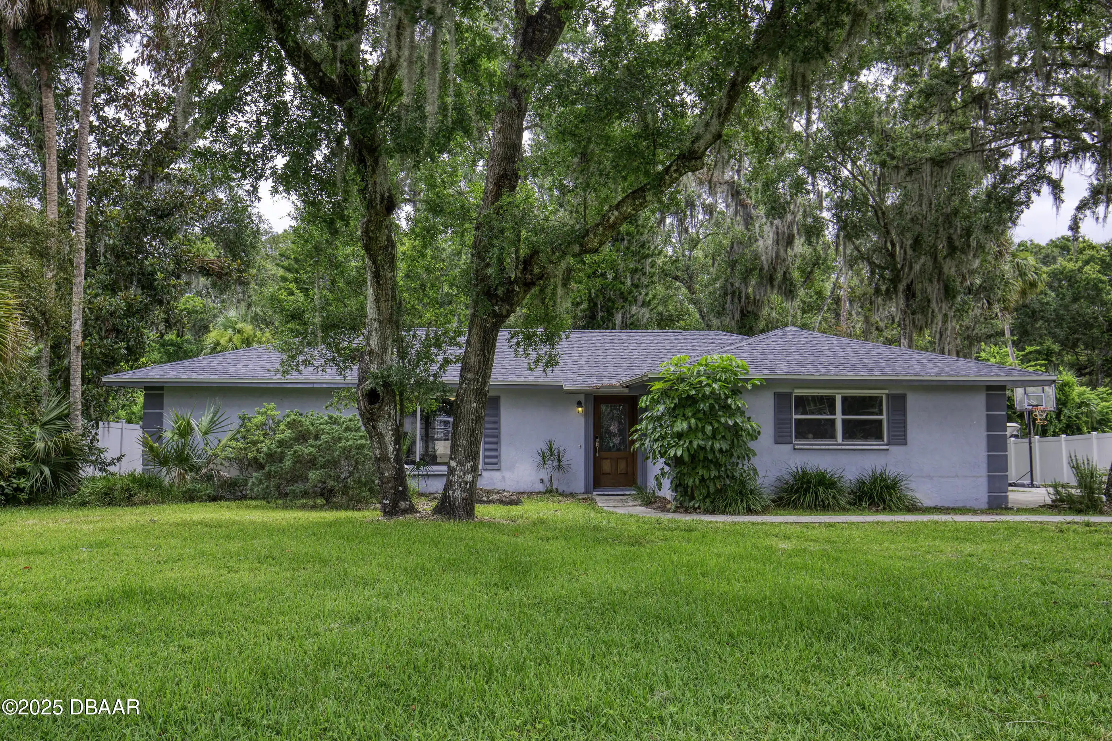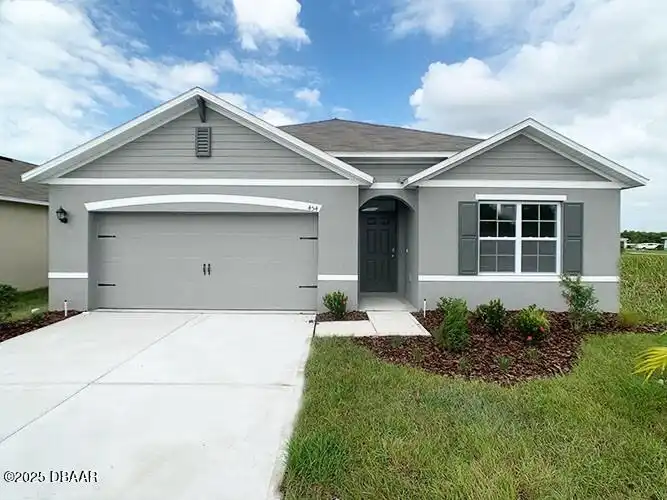Additional Information
Area Major
45 - Ormond N of 40 W of US1 E of 95
Area Minor
45 - Ormond N of 40 W of US1 E of 95
Appliances Other5
Appliances: Electric Range, Dishwasher, Microwave, Refrigerator, Appliances: Dishwasher, Dryer, Washer, Appliances: Refrigerator, Water Softener Owned, Appliances: Dryer, Appliances: Microwave, Electric Range, Appliances: Washer, Appliances: Water Softener Owned
Association Fee Includes Other4
Maintenance Grounds, Association Fee Includes: Maintenance Grounds
Bathrooms Total Decimal
2.0
Construction Materials Other8
Wood Siding, Construction Materials: Wood Siding
Contract Status Change Date
2025-08-12
Cooling Other7
Cooling: Central Air, Central Air
Current Use Other10
Current Use: Single Family, Residential, Current Use: Residential, Single Family
Currently Not Used Accessibility Features YN
No
Currently Not Used Bathrooms Total
2.0
Currently Not Used Building Area Total
2304.0
Currently Not Used Carport YN
No, false
Currently Not Used Garage Spaces
2.0
Currently Not Used Garage YN
Yes, true
Currently Not Used Living Area Source
Public Records
Currently Not Used New Construction YN
No, false
Documents Change Timestamp
2025-08-12T21:53:22Z
Exterior Features Other11
Exterior Features: Fire Pit, Fire Pit
Fencing Other14
Fencing: Back Yard, Back Yard, Wood, Fencing: Wood
Flooring Other13
Flooring: Tile, Laminate, Tile, Carpet, Flooring: Carpet, Flooring: Laminate
Foundation Details See Remarks2
Foundation Details: Slab, Slab
General Property Information Accessory Dwelling Unit YN
No
General Property Information Association Fee
230.0
General Property Information Association Fee Frequency
Annually
General Property Information Association Name
Winding Woods
General Property Information Association Phone
386-672-6430, (386) 672-6430
General Property Information Association YN
Yes, true
General Property Information CDD Fee YN
No
General Property Information Direction Faces
West
General Property Information Directions
From Nova West on Granada Right on Winding Woods Trail to Marjorie Trail Home on Right
General Property Information Homestead YN
No
General Property Information List PriceSqFt
143.17
General Property Information Lot Size Dimensions
76.0 ft x 113.0 ft
General Property Information Property Attached YN2
No, false
General Property Information Senior Community YN
No, false
General Property Information Stories
1
General Property Information Waterfront YN
No, false
Heating Other16
Heating: Central, Central
Interior Features Other17
Interior Features: Ceiling Fan(s), Eat-in Kitchen, Interior Features: Pantry, Interior Features: Walk-In Closet(s), Interior Features: Entrance Foyer, Interior Features: Split Bedrooms, Entrance Foyer, Split Bedrooms, Walk-In Closet(s), Pantry, Interior Features: Primary Bathroom - Shower No Tub, Interior Features: Vaulted Ceiling(s), Primary Bathroom - Shower No Tub, Vaulted Ceiling(s), Interior Features: Eat-in Kitchen, Ceiling Fan(s)
Internet Address Display YN
true
Internet Automated Valuation Display YN
true
Internet Consumer Comment YN
true
Internet Entire Listing Display YN
true
Laundry Features None10
In Garage, Laundry Features: In Garage, Electric Dryer Hookup, Sink, Laundry Features: Sink, Laundry Features: Electric Dryer Hookup
Levels Three Or More
One, Levels: One
Listing Contract Date
2025-08-12
Listing Terms Other19
Listing Terms: Conventional, Listing Terms: FHA, Listing Terms: Cash, Cash, FHA, Listing Terms: VA Loan, Conventional, VA Loan
Location Tax and Legal Country
US
Location Tax and Legal High School
Seabreeze
Location Tax and Legal Middle School
Hinson
Location Tax and Legal Parcel Number
4220-30-00-0370
Location Tax and Legal Tax Annual Amount
4181.12
Location Tax and Legal Tax Legal Description4
LOT 37 WINDING WOODS UNIT #2 MB 40 PGS 69 & 70 PER OR 2994 PG 0298 PER OR 7142 PG 0750 PER OR 7186 PG 2100 PER OR 8140 PG 0091
Location Tax and Legal Tax Year
2024
Location Tax and Legal Zoning Description
Single Family
Lock Box Type See Remarks
Combo, Lock Box Type: Combo
Lot Features Other18
Sprinklers In Front, Sprinklers In Rear, Lot Features: Sprinklers In Front, Lot Features: Few Trees, Lot Features: Sprinklers In Rear, Few Trees
Lot Size Square Feet
8276.4
Major Change Timestamp
2025-08-12T21:53:21Z
Major Change Type
New Listing
Modification Timestamp
2025-08-13T16:52:30Z
Other Structures Other20
Shed(s), Other Structures: Shed(s), Workshop, Other Structures: Workshop
Patio And Porch Features Wrap Around
Front Porch, Patio And Porch Features: Front Porch, Patio And Porch Features: Covered, Covered
Pets Allowed Yes
Pets Allowed: Yes, Yes
Possession Other22
Close Of Escrow, Possession: Close Of Escrow
Road Frontage Type Other25
City Street, Road Frontage Type: City Street
Road Surface Type Paved
Asphalt, Road Surface Type: Asphalt
Roof Other23
Roof: Shingle, Shingle
Room Types Bedroom 1 Level
Main
Room Types Bedroom 2 Level
Main
Room Types Bedroom 3 Level
Main
Room Types Bedroom 4 Level
Main
Room Types Bonus Room
true
Room Types Bonus Room Level
Main
Room Types Dining Room
true
Room Types Dining Room Level
Main
Room Types Kitchen Level
Main
Room Types Living Room
true
Room Types Living Room Level
Main
Security Features Other26
Security Features: Smoke Detector(s), Smoke Detector(s)
Sewer Unknown
Sewer: Public Sewer, Public Sewer
StatusChangeTimestamp
2025-08-12T21:53:20Z
Utilities Other29
Utilities: Electricity Connected, Utilities: Water Connected, Water Connected, Cable Connected, Utilities: Cable Connected, Electricity Connected, Utilities: Sewer Connected, Sewer Connected
Water Source Other31
Water Source: Public, Public


