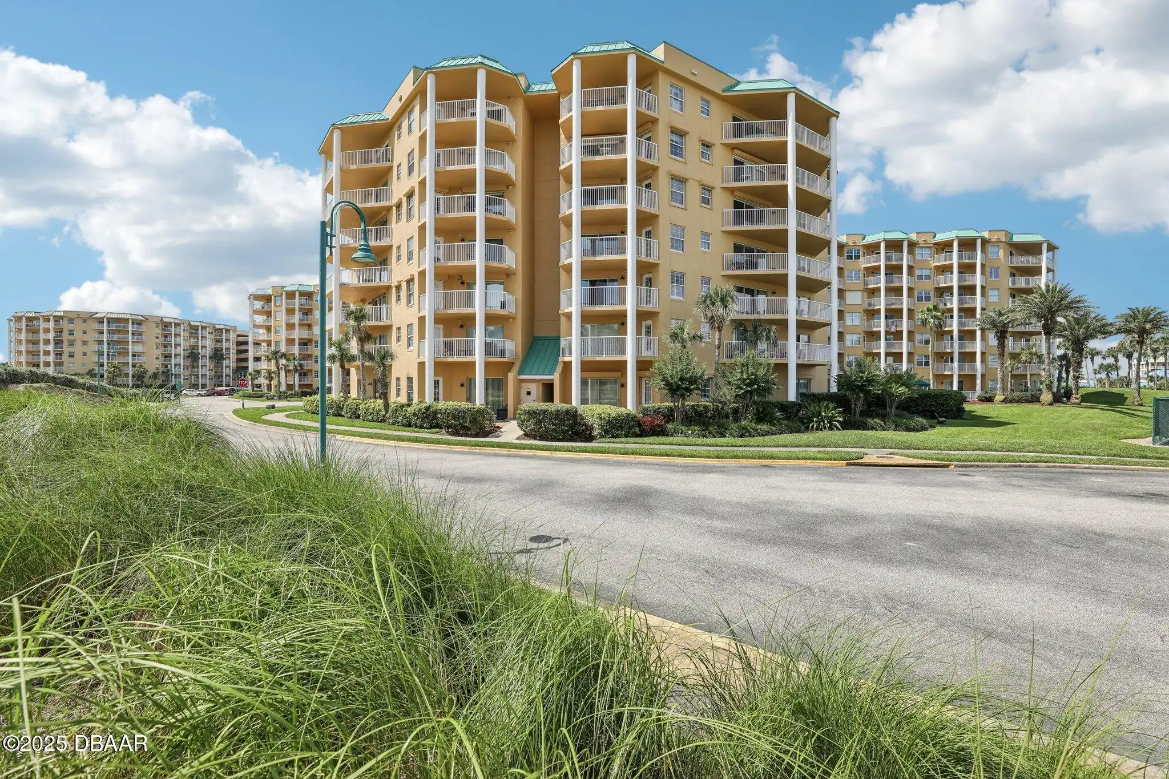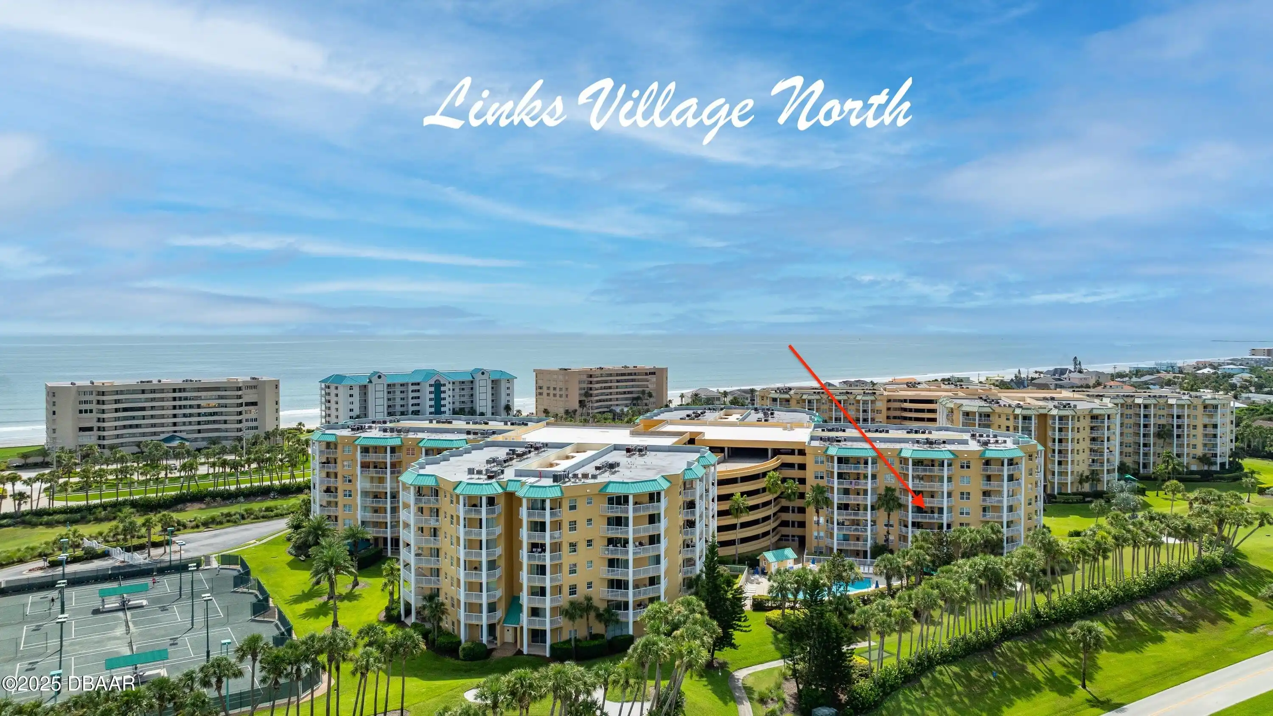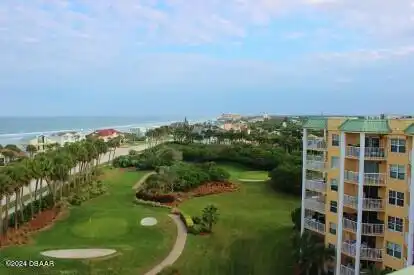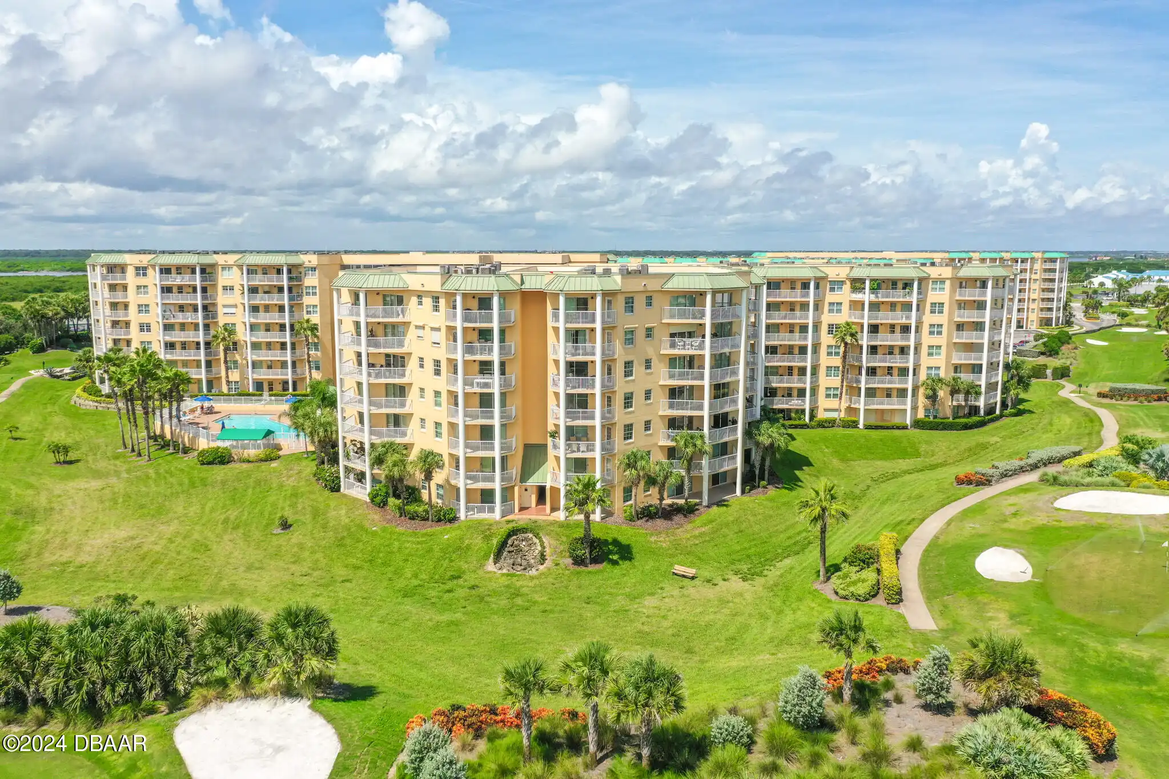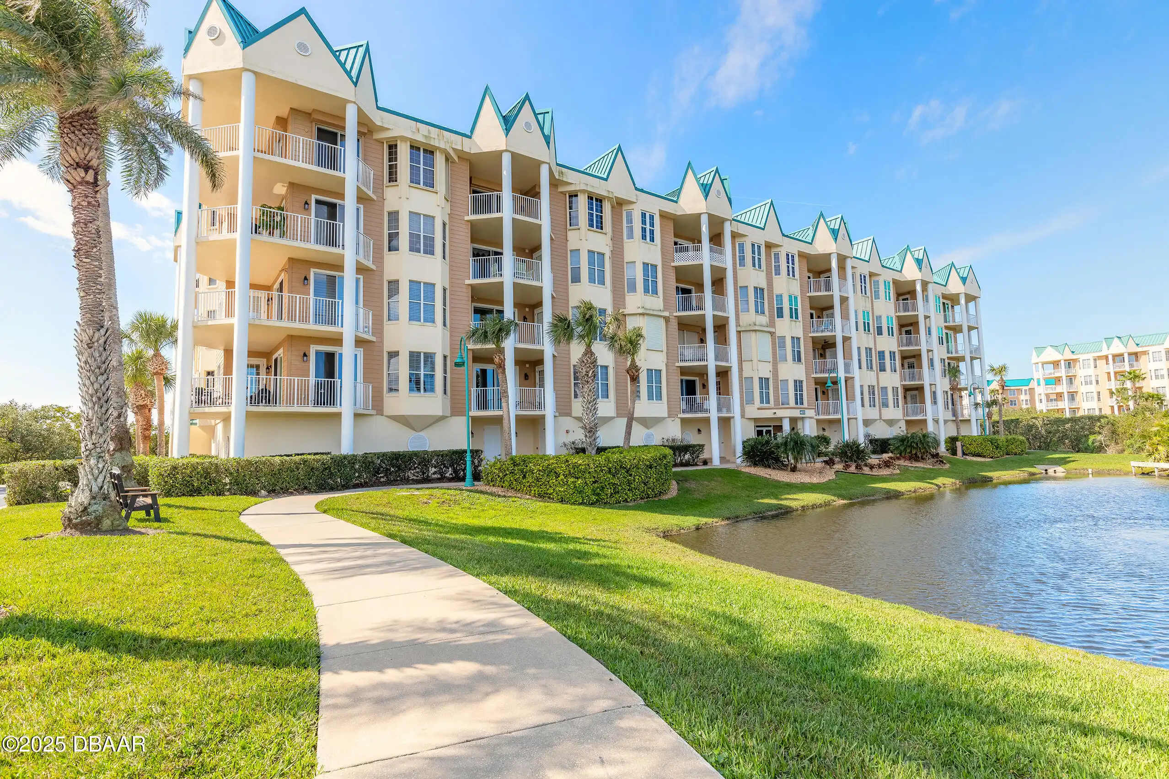Additional Information
Area Major
11 - Ponce Inlet
Area Minor
11 - Ponce Inlet
Appliances Other5
Appliances: Disposal, Appliances: Electric Range, Electric Water Heater, Appliances: Refrigerator, Dishwasher, Appliances: Electric Water Heater, Microwave, Refrigerator, Appliances: Dishwasher, Appliances: Microwave, Disposal, Electric Range
Association Amenities Other2
Association Amenities: Pool, Beach Access, Association Amenities: Marina, Clubhouse, Sauna, Association Amenities: Tennis Court(s), Tennis Court(s), Association Amenities: Beach Access, Fitness Center, Spa/Hot Tub, Association Amenities: Clubhouse, Gated, Marina, Association Amenities: Sauna, Association Amenities: Spa/Hot Tub, Association Amenities: Fitness Center, Association Amenities: Gated, Golf Course, Storage, Association Amenities: Golf Course, Association Amenities: Elevator(s), Elevator(s), Pool, Association Amenities: Storage
Association Fee Includes Other4
Pest Control, Association Fee Includes: Trash, Cable TV, Association Fee Includes: Internet, Association Fee Includes: Security, Security, Trash, Association Fee Includes: Other, Maintenance Grounds, Association Fee Includes: Maintenance Grounds, Sewer, Association Fee Includes: Sewer, Association Fee Includes: Pest Control, Association Fee Includes: Cable TV, Internet, Other
Bathrooms Total Decimal
3.0
Construction Materials Other8
Stucco, Construction Materials: Stucco, Construction Materials: Concrete, Concrete, Construction Materials: Cement Siding, Cement Siding
Contract Status Change Date
2025-06-11
Cooling Other7
Cooling: Central Air, Central Air
Current Use Other10
Residential, Current Use: Residential
Currently Not Used Accessibility Features YN
No
Currently Not Used Bathrooms Total
3.0
Currently Not Used Building Area Total
2013.0
Currently Not Used Carport YN
No, false
Currently Not Used Entry Level
1, 1.0
Currently Not Used Garage Spaces
1.0
Currently Not Used Garage YN
Yes, true
Currently Not Used Living Area Source
Builder
Currently Not Used New Construction YN
No, false
Documents Change Timestamp
2025-06-11T23:51:26Z
Exterior Features Other11
Exterior Features: Balcony, Balcony
Floor Plans Change Timestamp
2025-06-11T17:47:24Z
Flooring Other13
Flooring: Tile, Tile
Foundation Details See Remarks2
Foundation Details: Pillar/Post/Pier, Foundation Details: Block, Concrete Perimeter, Foundation Details: Concrete Perimeter, Block, Foundation Details: Slab, Slab, Pillar/Post/Pier
General Property Information Association Fee
1915.0
General Property Information Association Fee 2
1010.0
General Property Information Association Fee 2 Frequency
Quarterly
General Property Information Association Fee Frequency
Quarterly
General Property Information Association Name
Harbour Village
General Property Information Association YN
Yes, true
General Property Information CDD Fee YN
No
General Property Information Directions
US 1 North to Dunlawton. Go east over the bridge on south on Atlantic Ave. Make a right on Harbor Village Dr. and left onto Links Village Dr. Building is on the right.
General Property Information List PriceSqFt
288.13
General Property Information Senior Community YN
No, false
General Property Information Stories
1
General Property Information Stories Total
7
General Property Information Waterfront YN
No, false
Heating Other16
Heating: Electric, Electric, Heating: Central, Central
Interior Features Other17
Interior Features: Ceiling Fan(s), Breakfast Bar, Interior Features: Pantry, Interior Features: Walk-In Closet(s), Interior Features: Split Bedrooms, Smart Thermostat, Split Bedrooms, Interior Features: Breakfast Nook, Walk-In Closet(s), Interior Features: Smart Thermostat, Pantry, Breakfast Nook, Ceiling Fan(s), Interior Features: Breakfast Bar
Internet Address Display YN
true
Internet Automated Valuation Display YN
true
Internet Consumer Comment YN
true
Internet Entire Listing Display YN
true
Laundry Features None10
Laundry Features: In Unit, In Unit
Levels Three Or More
One, Levels: One
Listing Contract Date
2025-06-13
Listing Terms Other19
Listing Terms: Conventional, Listing Terms: Cash, Cash, Conventional
Location Tax and Legal Country
US
Location Tax and Legal Parcel Number
6419-41-0B-1030
Location Tax and Legal Tax Annual Amount
7550.0
Location Tax and Legal Tax Legal Description4
UNIT B103 BLDG 2700 LINKS NORTH @ HARBOUR VILLAGE CONDO PER OR 5033 PGS 0496-0670 INC PER OR 5095 PGS 2789-2790 PER OR 5 394 PG 3497
Location Tax and Legal Tax Year
2024
Location Tax and Legal Zoning Description
Residential
Lock Box Type See Remarks
Lock Box Type: Supra, Supra
Lot Features Other18
On Golf Course, Lot Features: On Golf Course
Major Change Timestamp
2025-07-10T22:49:44Z
Major Change Type
Price Reduced
Modification Timestamp
2025-07-13T07:23:33Z
Patio And Porch Features Wrap Around
Patio, Patio And Porch Features: Covered, Covered, Patio And Porch Features: Patio
Pets Allowed Yes
Cats OK, Pets Allowed: Yes, Number Limit, Pets Allowed: Dogs OK, Pets Allowed: Cats OK, Dogs OK, Yes, Pets Allowed: Number Limit, Size Limit, Pets Allowed: Size Limit
Possession Other22
Close Of Escrow, Possession: Close Of Escrow
Price Change Timestamp
2025-07-10T22:49:44Z
Rental Restrictions 3 Months
true
Roof Other23
Roof: Metal, Concrete, Metal, Roof: Concrete
Room Types Bedroom 1 Level
First
Room Types Dining Room
true
Room Types Dining Room Level
Main
Room Types Kitchen Level
First
Room Types Living Room
true
Room Types Other Room
true
Room Types Other Room Level
Main
Room Types Utility Room
true
Room Types Utility Room Level
Main
Security Features Other26
Security Gate, Security Features: Security Gate, Security Features: Smoke Detector(s), Smoke Detector(s)
Sewer Unknown
Sewer: Public Sewer, Public Sewer
Smart Home Features Programmable Thermostat
true
Spa Features Private2
Heated, Spa Features: Heated, Spa Features: Community, Spa Features: In Ground, In Ground, Community
StatusChangeTimestamp
2025-06-11T17:47:21Z
Utilities Other29
Utilities: Electricity Connected, Utilities: Water Connected, Water Connected, Cable Connected, Utilities: Cable Connected, Electricity Connected, Utilities: Sewer Connected, Sewer Connected
Water Source Other31
Water Source: Public, Public


