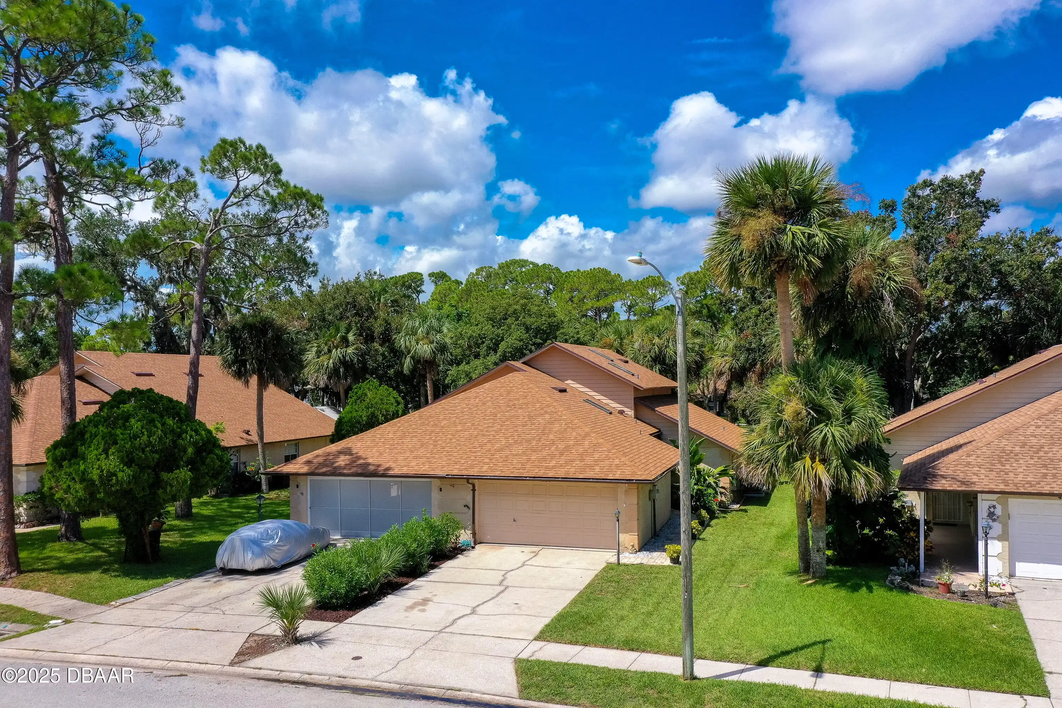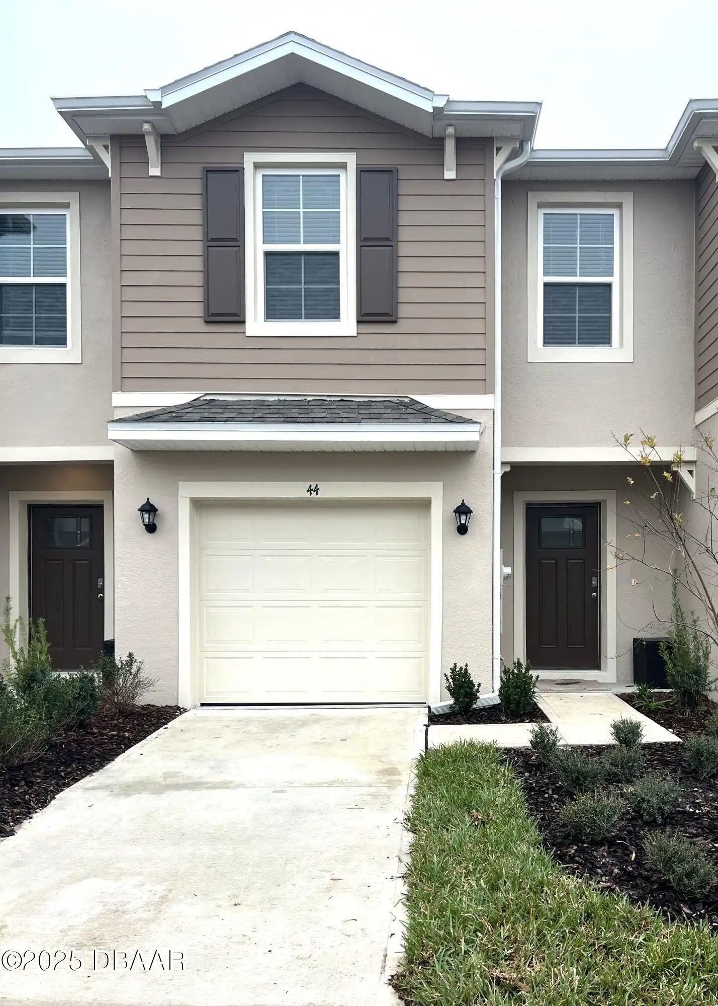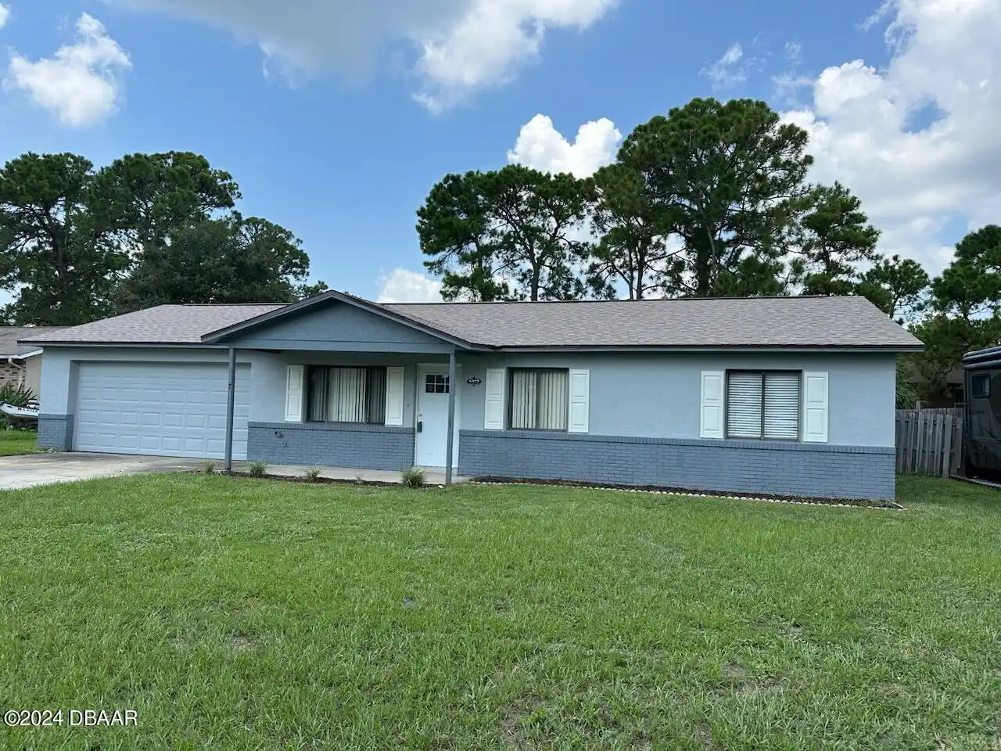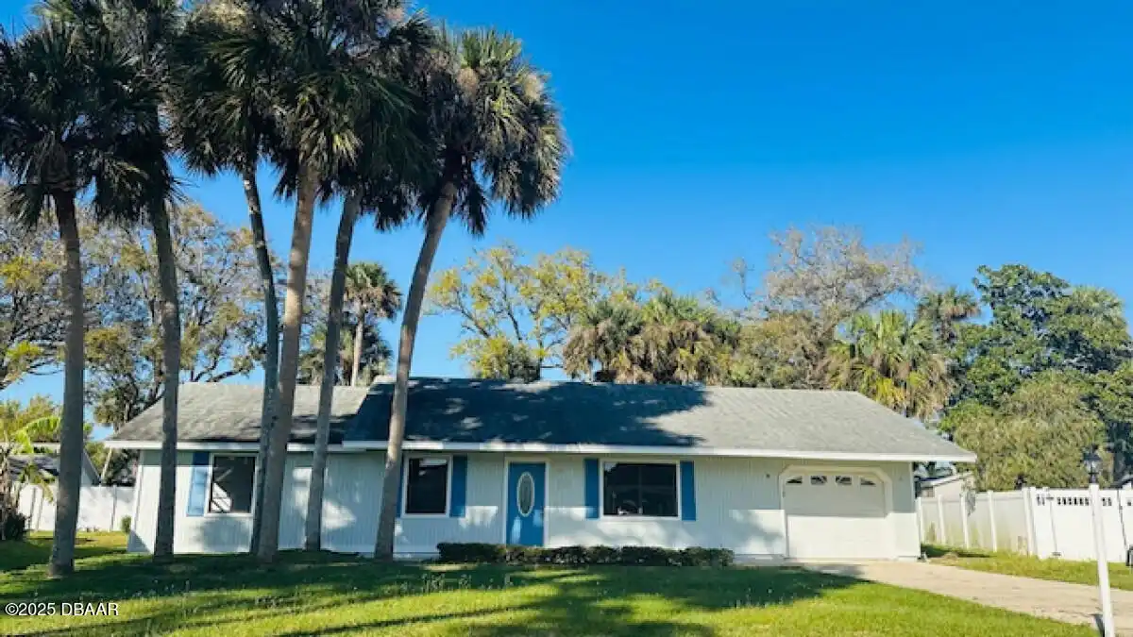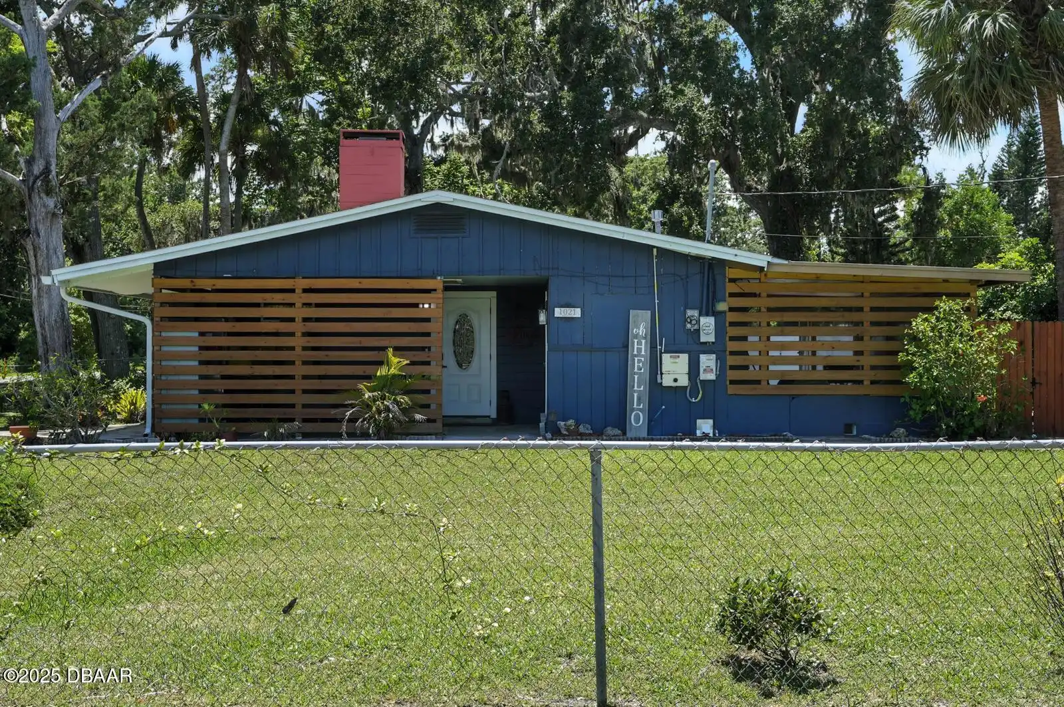Call Us Today: 1 (386) 677 6311
4508 Alder Drive
Port Orange, FL 32127
Port Orange, FL 32127
$309,800
Property Type: Residential
MLS Listing ID: 1217287
Bedrooms: 3
Bathrooms: 2
MLS Listing ID: 1217287
Bedrooms: 3
Bathrooms: 2
Living SQFT: 1,979
Year Built: 1988
Swimming Pool: No
Parking: Parking Features: Garage Door Opener, Parking Features: Garage, Attached, Garage, Parking Features: Attached
Year Built: 1988
Swimming Pool: No
Parking: Parking Features: Garage Door Opener, Parking Features: Garage, Attached, Garage, Parking Features: Attached
SHARE: 
PRINT PAGE DESCRIPTION
Your Dream Home Awaits in the Heart of Port Orange! Nestled in a quiet sought-after neighborhood this beautifully updated 3-bedroom 2-bathroom home combines comfort style and convenience in one perfect package. Step inside and you'll immediately notice the attention to detail throughout. The modern kitchen is a showstopper—recently renovated with sleek black cabinetry granite countertops stainless steel appliances and a stylish backsplash. Whether you're preparing family meals or entertaining friends this kitchen is designed to impress. The open dining area flows effortlessly into the spacious living room filled with natural light and direct access to the private covered patio—perfect for morning coffee or evening relaxation. Upstairs and downstairs you'll find generously sized bedrooms including a serene primary suite complete with a walk-in closet and spa-like bath. Enjoy two beautifully remodeled bathrooms both featuring high-end finishes double vanities and custom tile work. With a two-car garage fresh flooring throughout and a bright contemporary feel this home is truly move-in ready. Outside you'll love the lush landscaping and peaceful surroundingsall while being minutes from shopping dining top-rated schools and the beach. Homes like this in Port Orange don't come around oftenschedule your showing today and make it yours before it's gone!,Your Dream Home Awaits in the Heart of Port Orange! Nestled in a quiet sought-after neighborhood this beautifully updated 3-bedroom 2-bathroom home combines comfort style and convenience in one perfect package. Step inside and you'll immediately notice the attention to detail throughout. The modern kitchen is a showstopper—recently renovated with sleek black cabinetry granite countertops stainless steel appliances and a stylish backsplash. Whether you're preparing family meals or entertaining friends this kitchen is designed to impress. The open dining area flows effortlessly into the spacio
PROPERTY FEATURES
Listing Courtesy of Florida Homes Realty & Mortgage
SIMILAR PROPERTIES

