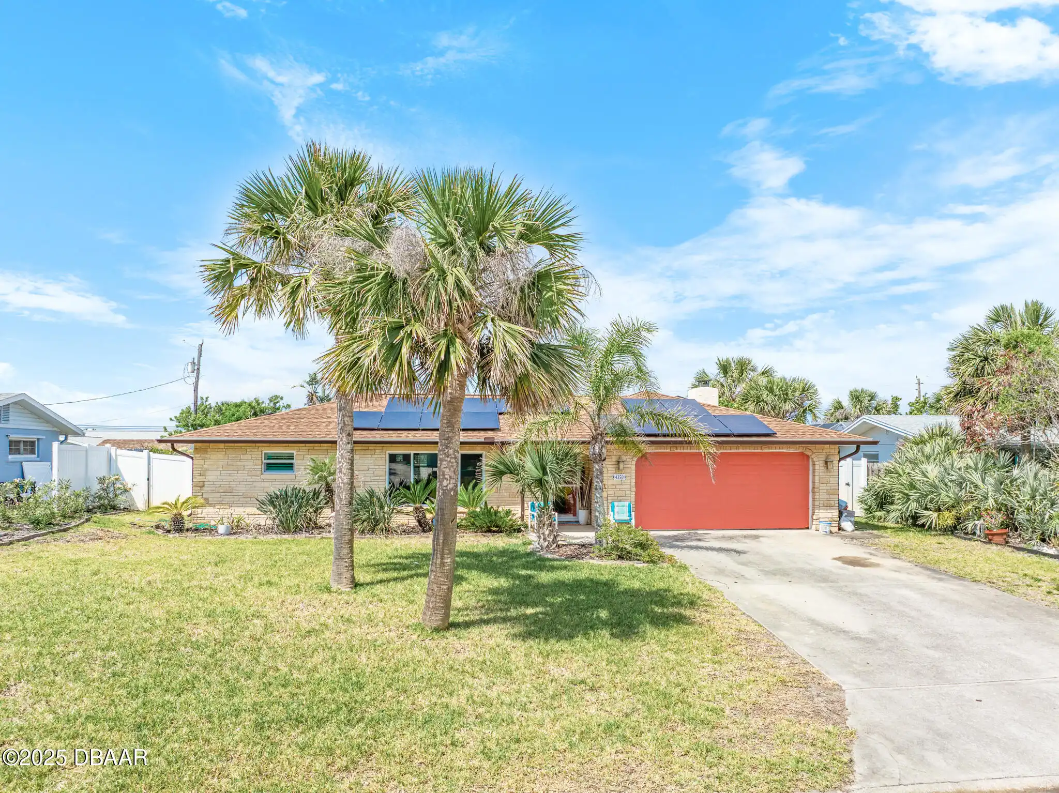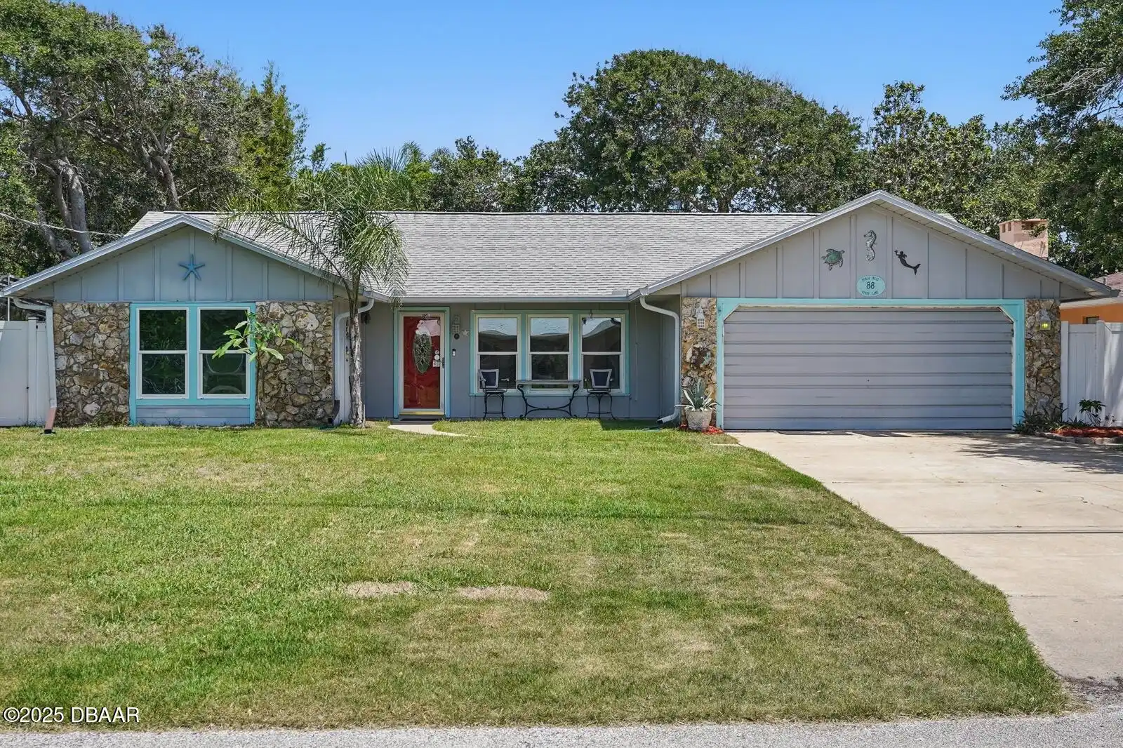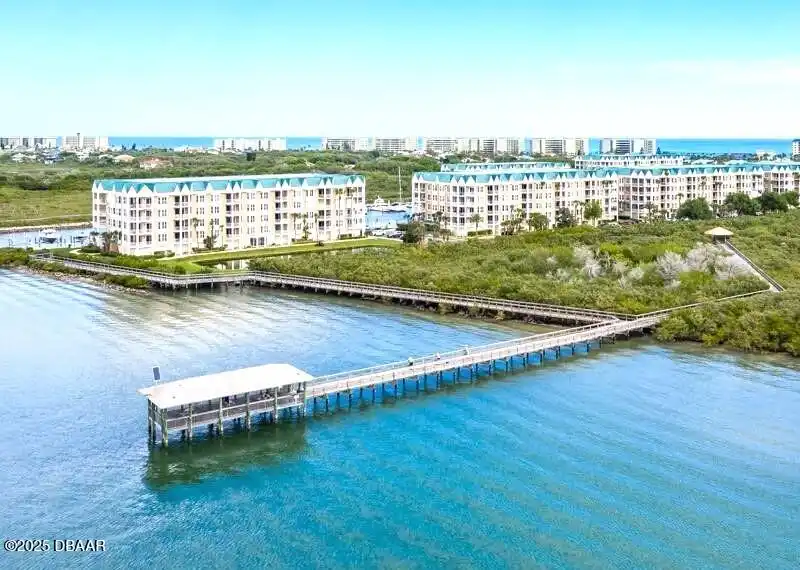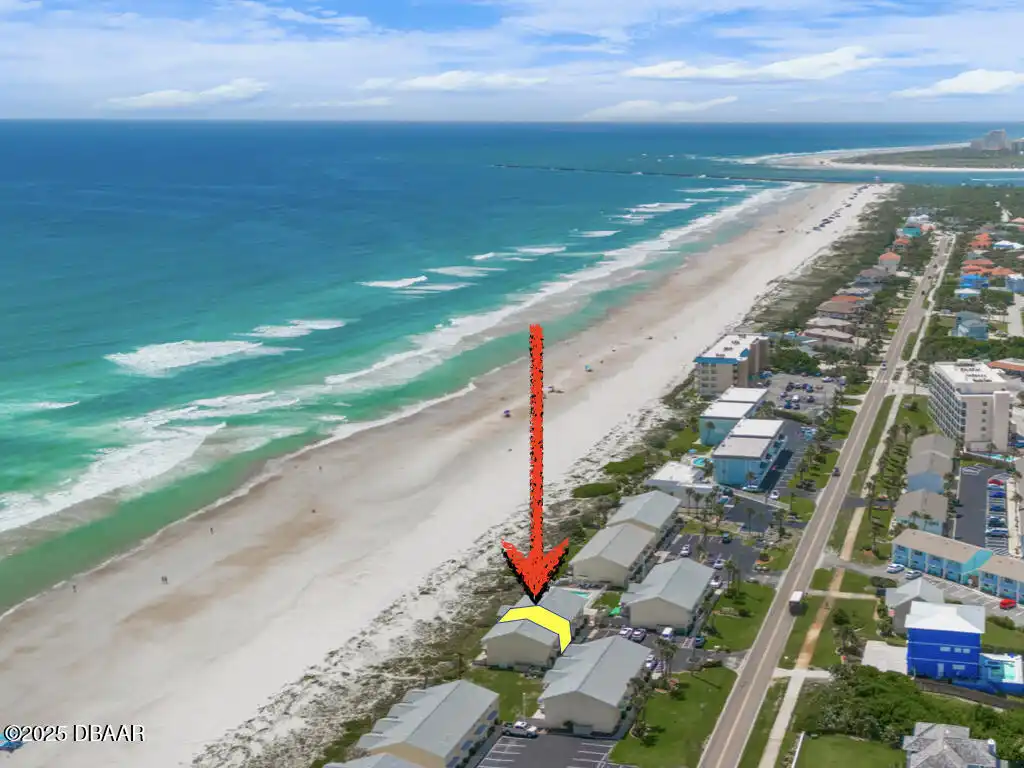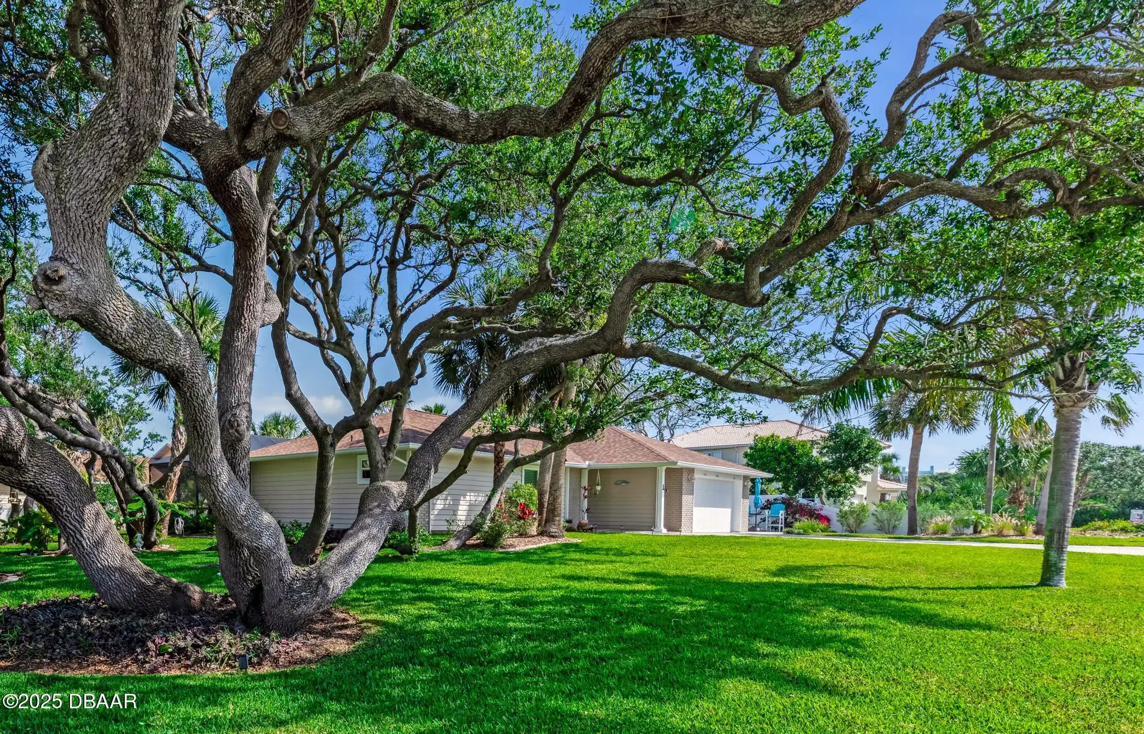Call Us Today: 1 (386) 677 6311
4350 Candlewood Lane
Ponce Inlet, FL 32127
Ponce Inlet, FL 32127
$699,900
Property Type: Residential
MLS Listing ID: 1212795
Bedrooms: 3
Bathrooms: 2
MLS Listing ID: 1212795
Bedrooms: 3
Bathrooms: 2
Living SQFT: 1,752
Year Built: 1984
Swimming Pool: No
Acres: 0.21
Parking: Garage
Year Built: 1984
Swimming Pool: No
Acres: 0.21
Parking: Garage
SHARE: 
PRINT PAGE DESCRIPTION
FABULOUS 3BR/2BA HEATED & SCREENED POOL HOME LOCATED ON A QUIET CUL-DE-SAC LESS THAN TWO BLOCKS TO THE PRISTINE ''NO DRIVE'' BEACH ACCESS IN PONCE INLET!! This home features a NEW ROOF installed in 2022 and a NEW HVAC SYSTEM installed in 2020. The awesome FULL HOME SOLAR PANEL SYSTEM installed in 2022 provides MAXIMUM SUSTAINABLE ENERGY EFFICIENCY with the added benefit of an average of $29 for your monthly electric bill. IMPACT RESISTANT WINDOWS THROUGHOUT add durability and security making this residence perfect for coastal living! TWO SEPARATE LIVING AREAS makes this home perfect for the entire family!! The main living area faces east where you can see awesome sunrises each day!! Cozy up beside the charming WOOD BURNING FIREPLACE in the family room perfect for chilly weather and creating a welcoming atmosphere. The fully-equipped UPDATED KITCHEN has GRANITE COUNTERTOPS STAINLESS STEEL APPLIANCES WOOD CABINETRY FULL BACKSPLASH & CONVENIENT BREAKFAST BAR!! The desirable SPLIT BEDROOM FLOOR PLAN provides privacy and comfort for you and your family/guests. SLIDING GLASS DOORS off the primary suite allow easy access to the pool/patio area and there is also a WALK-IN CLOSET. The primary bathroom has an UPDATED FULLY TILED WALK-IN SHOWER & SEPARATE VANITY AREA so both can be used at the same time with privacy. The GUEST BATHROOM has a door leading to the pool/patio area so it also serves as a POOL BATH. The BEAUTIFUL SALT-CHLORINATED & SCREENED HEATED POOL adds a RESORT FEEL to the privacy fenced backyard. This system has no harsh chemicals and is easy to maintain. It is also gentler on the skin eyes hair and anyone with sensitivities. PONCE INLET proudly features PRISTINE "SUGAR SAND" beach GREAT FOR WALKING BIKING and HAVING FUN with no driving on the beach! WALK OR BIKE to the historic PONCE INLET LIGHTHOUSE & JETTY PARK MARINE SCIENCE CENTER PARKS with NATURE TRAILS numerous WATERFRONT RESTAURANTS with ENTERTAINMENT DOG PARK & BEACH CHARTER FISHING with
PROPERTY FEATURES
Listing Courtesy of Team Caron Realty Inc
SIMILAR PROPERTIES

