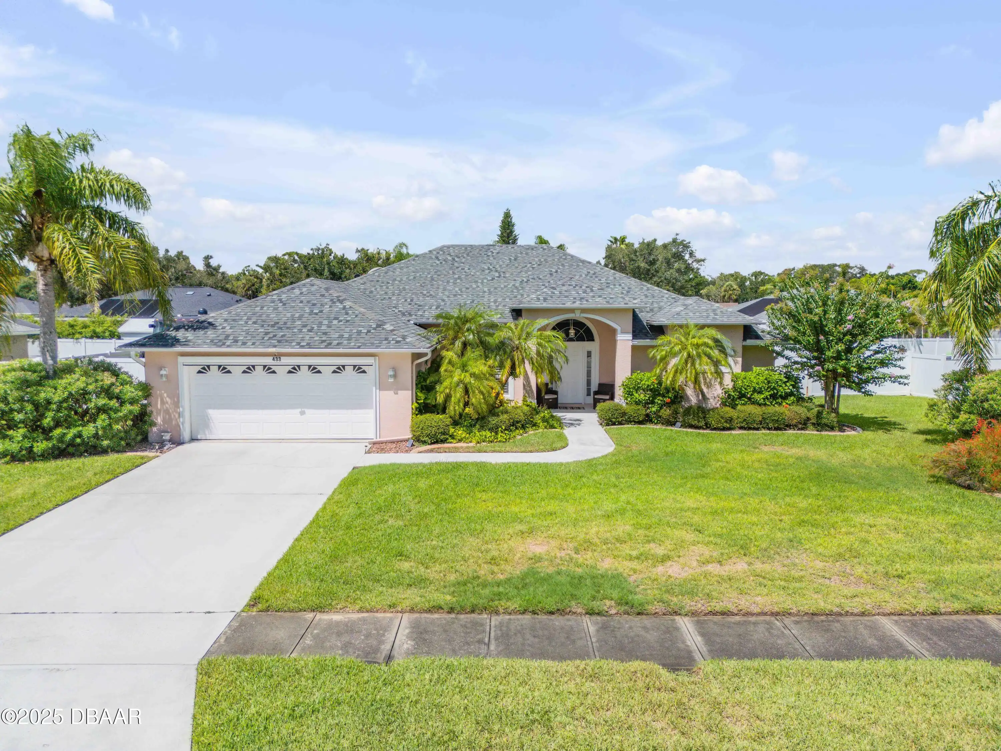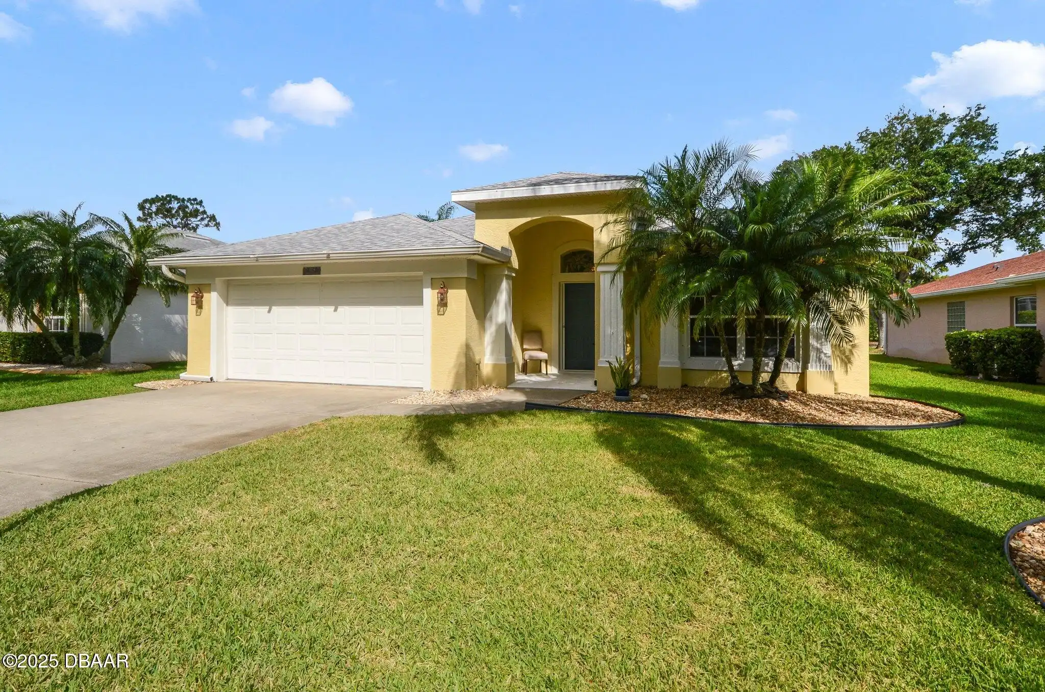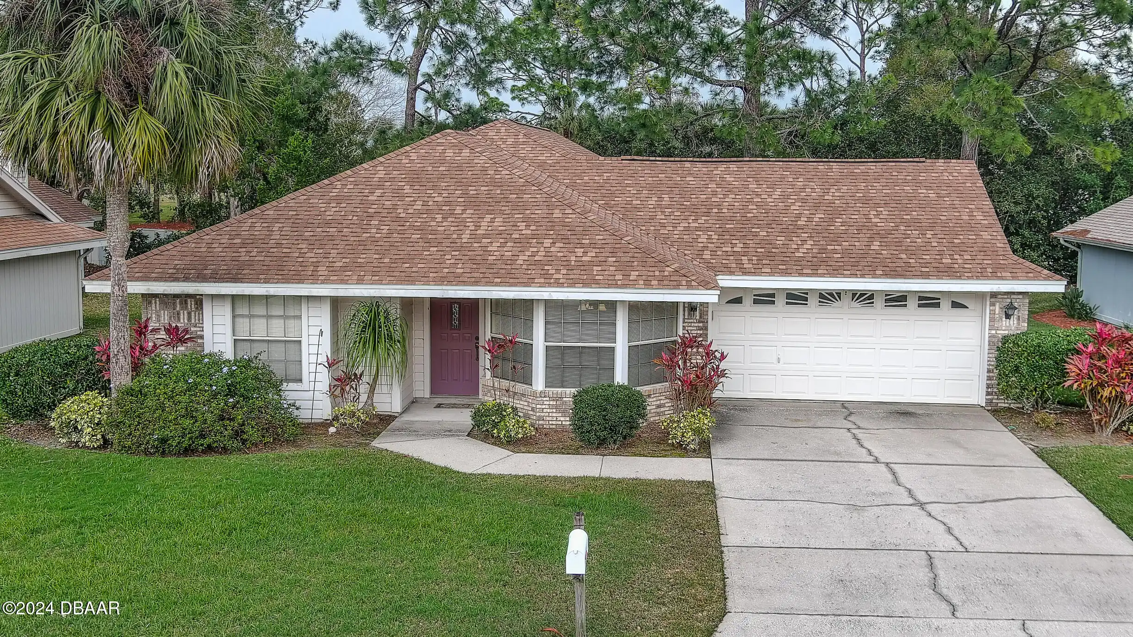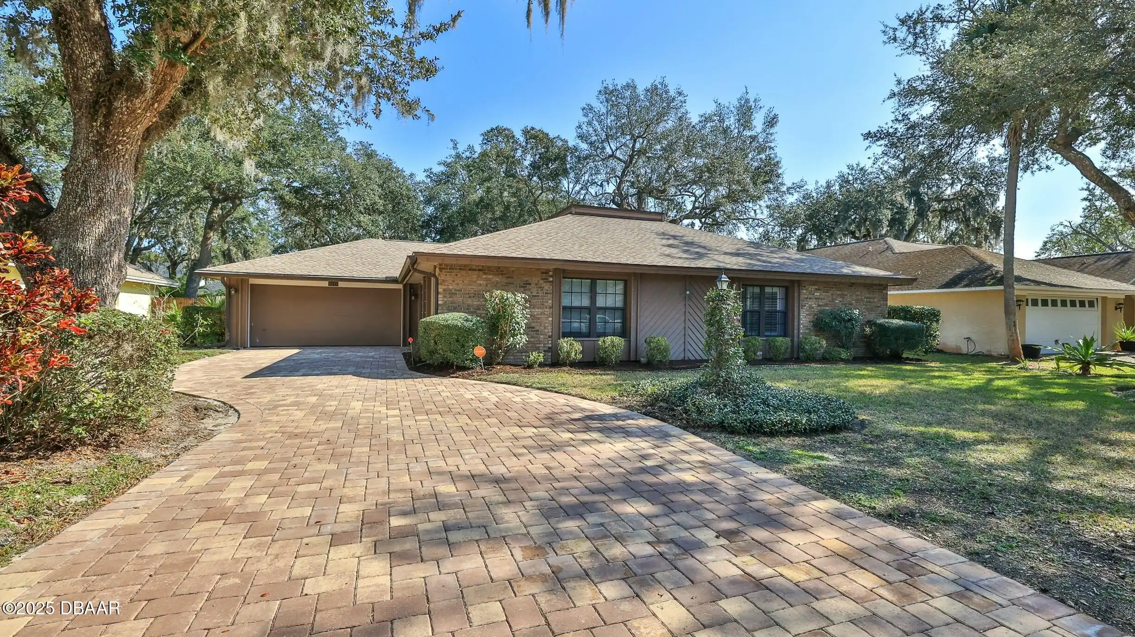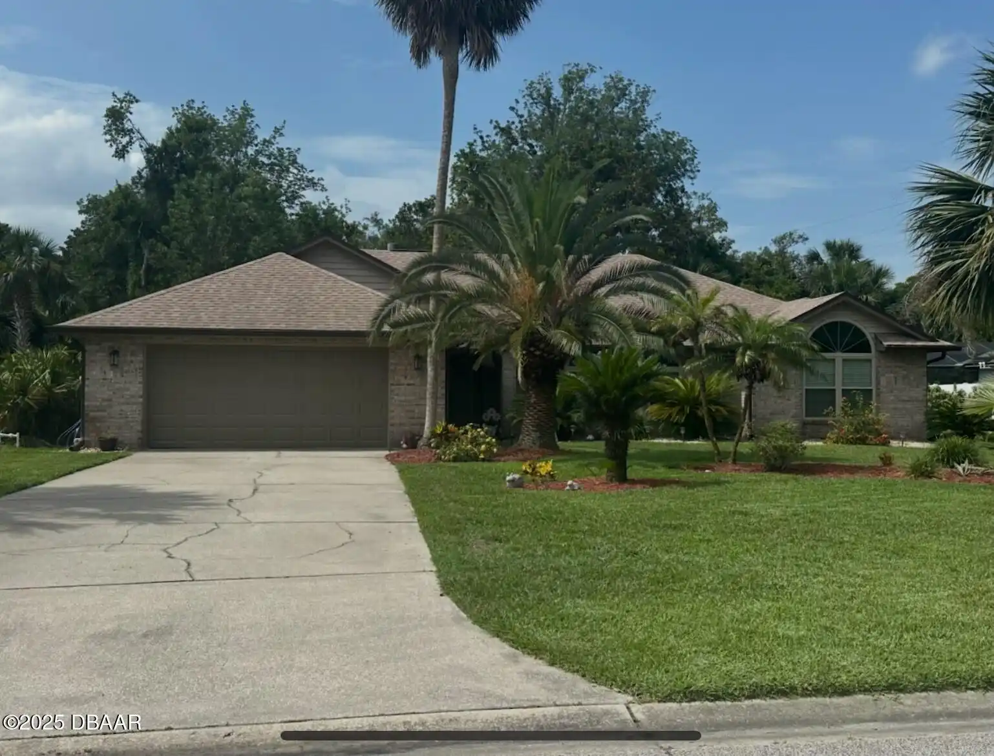Call Us Today: 1 (386) 677 6311
433 Nash Lane
Port Orange, FL 32127
Port Orange, FL 32127
$525,000
Property Type: Residential
MLS Listing ID: 1216834
Bedrooms: 3
Bathrooms: 2
MLS Listing ID: 1216834
Bedrooms: 3
Bathrooms: 2
Living SQFT: 1,998
Year Built: 1998
Swimming Pool: No
Acres: 0.28
Parking: Parking Features: Garage Door Opener, Parking Features: Garage, Attached, Parking Features: RV Access/Parking, Garage
Year Built: 1998
Swimming Pool: No
Acres: 0.28
Parking: Parking Features: Garage Door Opener, Parking Features: Garage, Attached, Parking Features: RV Access/Parking, Garage
SHARE: 
PRINT PAGE DESCRIPTION
Welcome to this beautifully maintained 3-bedroom 2-bathroom home in the desirable Oakland Park community. Offering 1 998 square feet of living space on over a quarter-acre this property sits on a beautifully landscaped lot and includes a 2-car garage plus a rear parking slab perfect for RVs or boats. Step inside to an inviting open floor plan with vaulted ceilings that create a bright spacious feel. The dining area flows seamlessly into the living room which features a cozy fireplace and built-in shelving and continues into the kitchen with stainless steel appliances a gorgeous tile backsplash and a cozy breakfast nook. The primary suite is a true retreat with built-in features a luxurious bathroom with a separate tub and shower and private sliding glass door access to the lanai. Two additional bedrooms and a full bath provide comfortable accommodations for family or guests. Enjoy year-round outdoor living in the oversized screened-in lanai enhanced with laminate flooring three ceiling fans and plenty of space for entertaining. The backyard is fully fenced and offers ample room to relax or play. Additional updates include a newer roof AC unit hot water heater and automated shades in the living room. Conveniently located close to shopping grocery stores and dining and just minutes from the coast and popular beaches this home blends comfort style and a prime location. Mortgage savings may be available for buyers of this listing.,Welcome to this beautifully maintained 3-bedroom 2-bathroom home in the desirable Oakland Park community. Offering 1 998 square feet of living space on over a quarter-acre this property sits on a beautifully landscaped lot and includes a 2-car garage plus a rear parking slab perfect for RVs or boats. Step inside to an inviting open floor plan with vaulted ceilings that create a bright spacious feel. The dining area flows seamlessly into the living room which features a cozy fireplace and built-in shelving and contin
PROPERTY FEATURES
Listing Courtesy of Redfin Corporation
SIMILAR PROPERTIES

