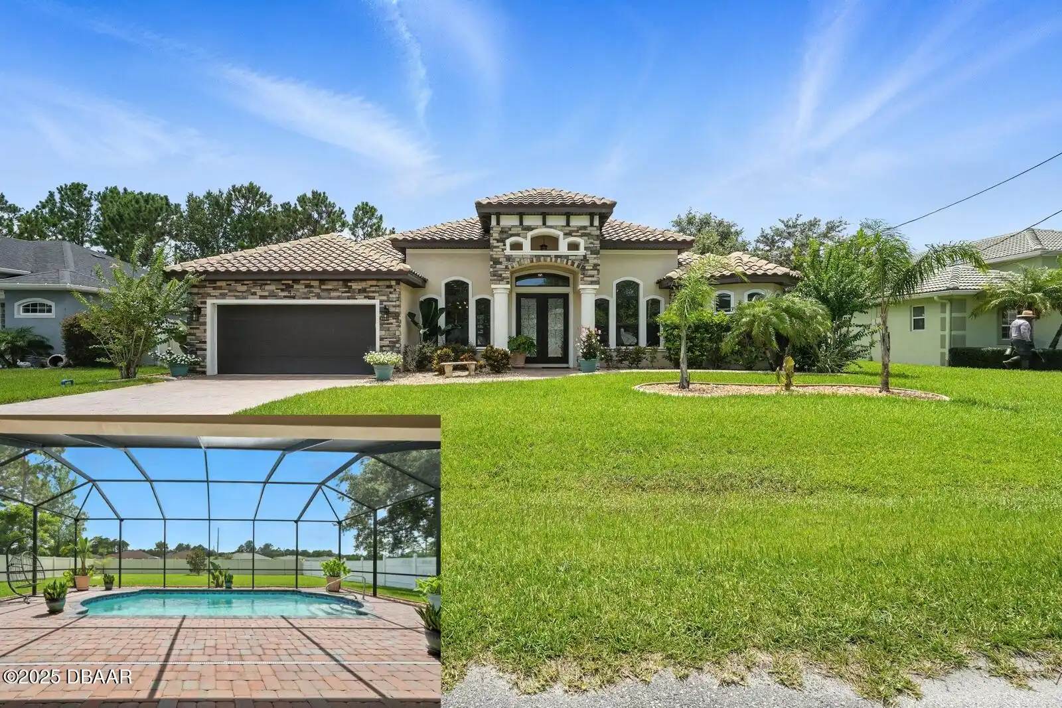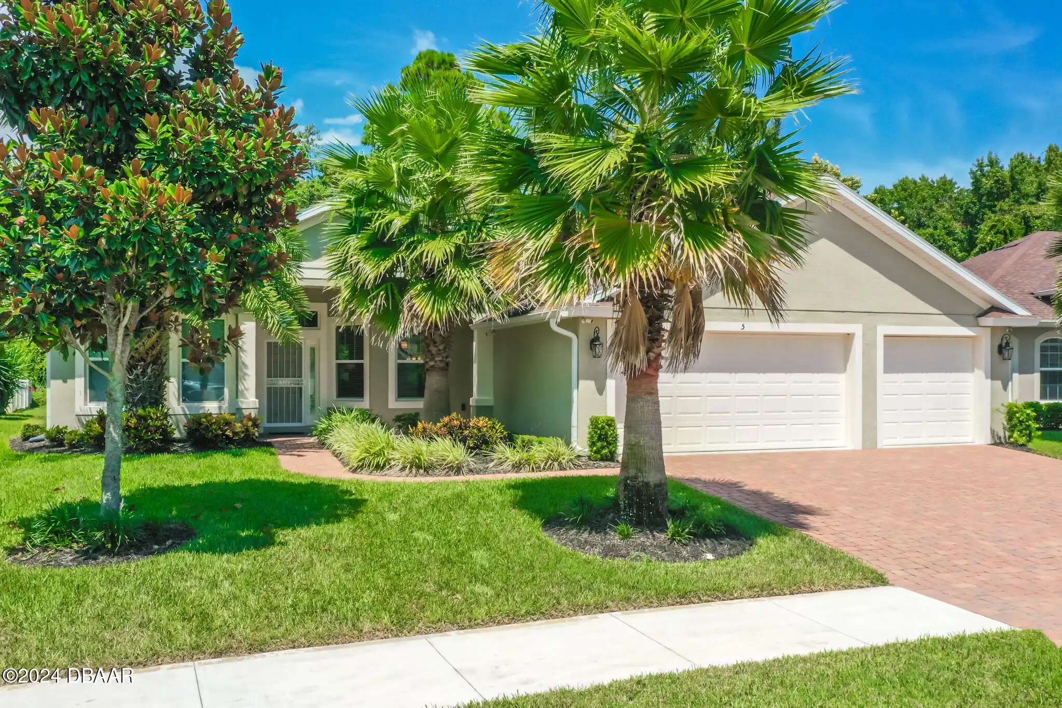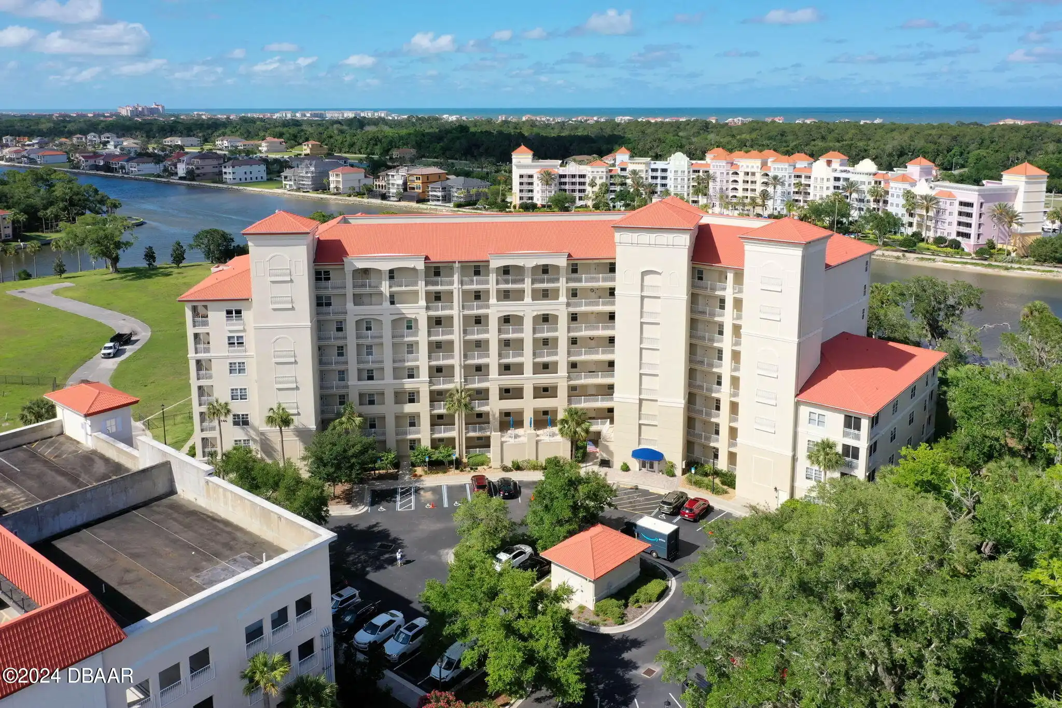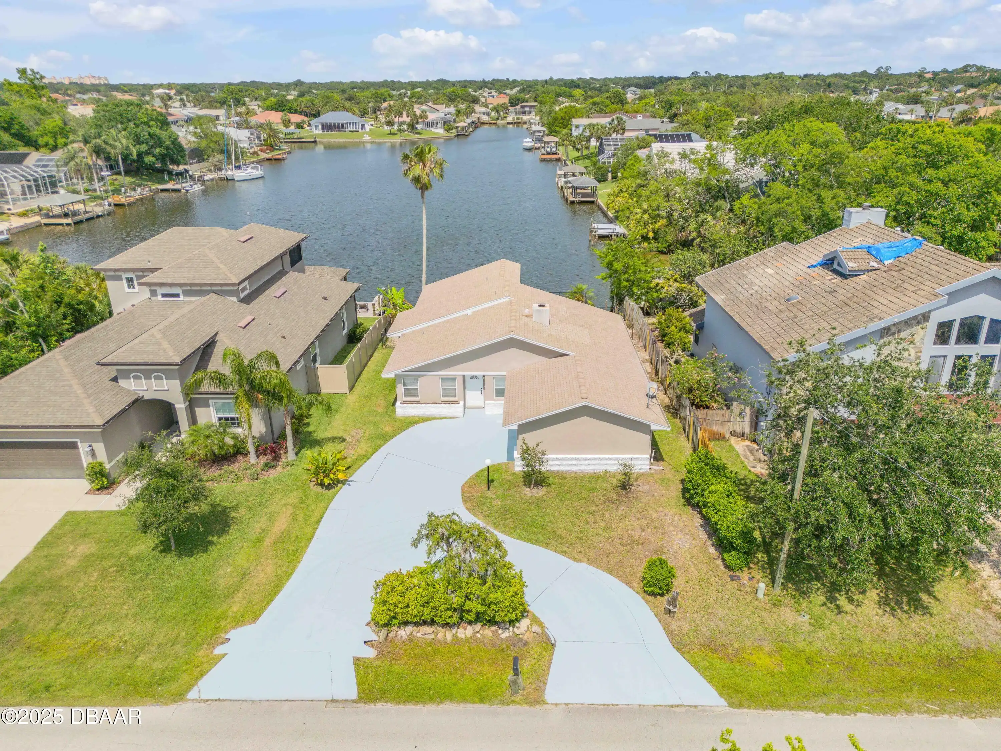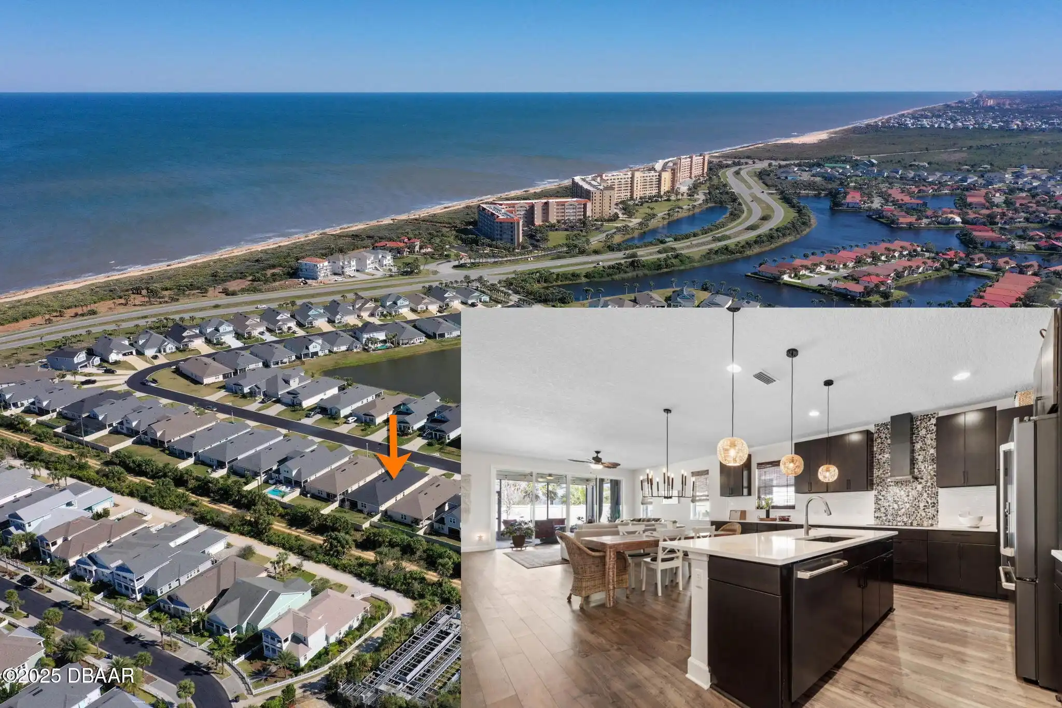Call Us Today: 1 (386) 677 6311
42 Felwood Lane
Palm Coast, FL 32137
Palm Coast, FL 32137
$598,000
Property Type: Residential
MLS Listing ID: 1215451
Bedrooms: 3
Bathrooms: 2
MLS Listing ID: 1215451
Bedrooms: 3
Bathrooms: 2
Living SQFT: 1,973
Year Built: 2019
Swimming Pool: No
Click To View Virtual Tour
Parking: Parking Features: Garage, Garage
Year Built: 2019
Swimming Pool: No
Click To View Virtual Tour
Parking: Parking Features: Garage, Garage
SHARE: 
PRINT PAGE DESCRIPTION
Stunning CUSTOM-BUILT HOME with Elegant Style and Exceptional Features. Welcome to this beautifully crafted custom home that blends timeless elegance with modern comfort. From the moment you arrive you'll be impressed by the tile roof detailed exterior stonework and lush manicured landscaping that frame the home's striking curb appeal. A paver driveway leads to a grand double-door entry featuring custom doors that open into a spacious light-filled interior. Inside soaring ceilings are accented with elegant crown molding and intricate wood inlays. A versatile office/flex space with a closet offers endless possibilities. The formal dining room provides an ideal setting for hosting special gatherings with sophistication and style. The heart of the home is the expansive kitchen complete with rich wood cabinetry granite countertops and a center island perfect for casual meals or entertaining. A bright and airy breakfast nook overlooks the serene pool area making every day dining a joy. The oversized primary suite is a true retreat featuring a spa-like bathroom with a garden tub separate walk-in shower beaming with natural light plenty of storage and space to relax and recharge. Step outside to your own private oasis. The custom-designed saltwater pool is surrounded by a paver deck and a large covered lanaiperfect for enjoying the Florida sunshine. The fully fenced backyard offers generous space for outdoor activities and pets all in a peaceful setting. Located in the desirable Palm Coast area that is known for all of its parks and trails you're just minutes from schools shopping dining and major highways. Enjoy easy access to the well-known Flagler Beach historic St. Augustine the excitement of Daytona Beach and the beautiful sandy shores of Palm Coast's pristine beaches. THIS HOME QUALIFIES FOR LENDER INCENTIVES THAT YOUR BUYER WILL LOVE! Whole-house water filtration system deep irrigation well and many other wonderful features! See listing atta
PROPERTY FEATURES
Listing Courtesy of Take Action Properties Llc
SIMILAR PROPERTIES

