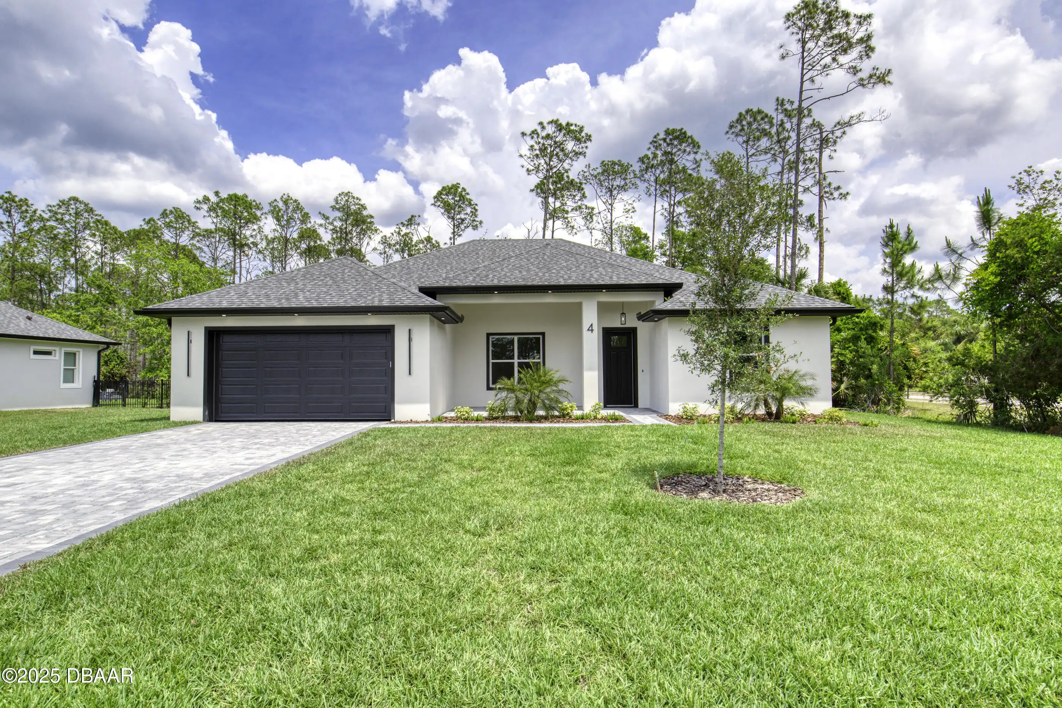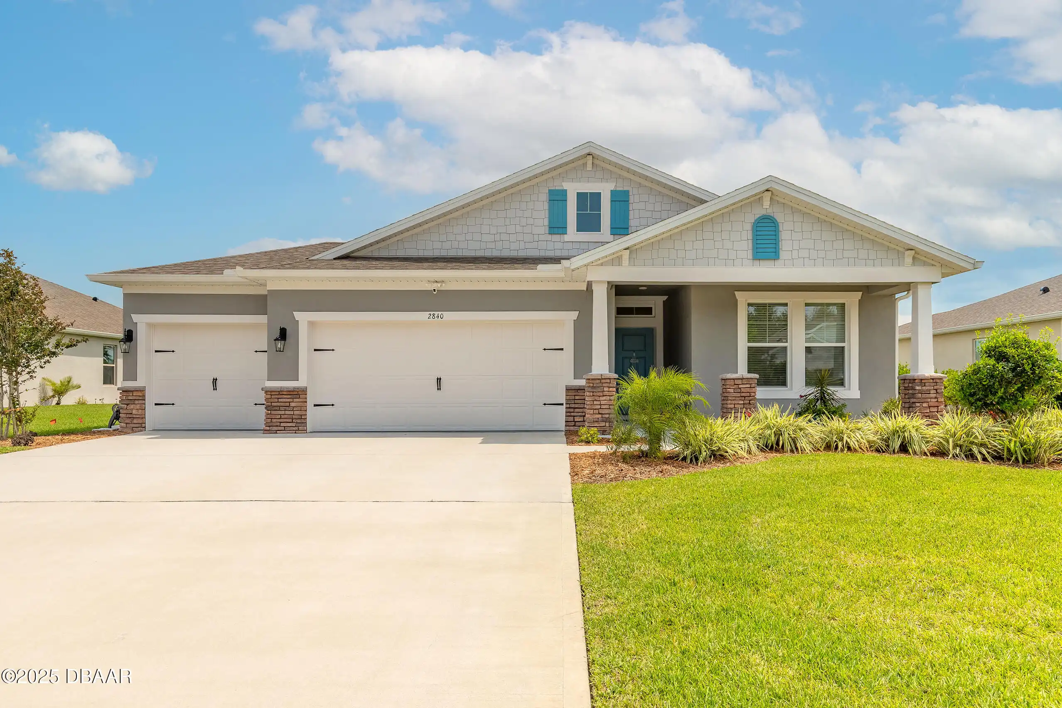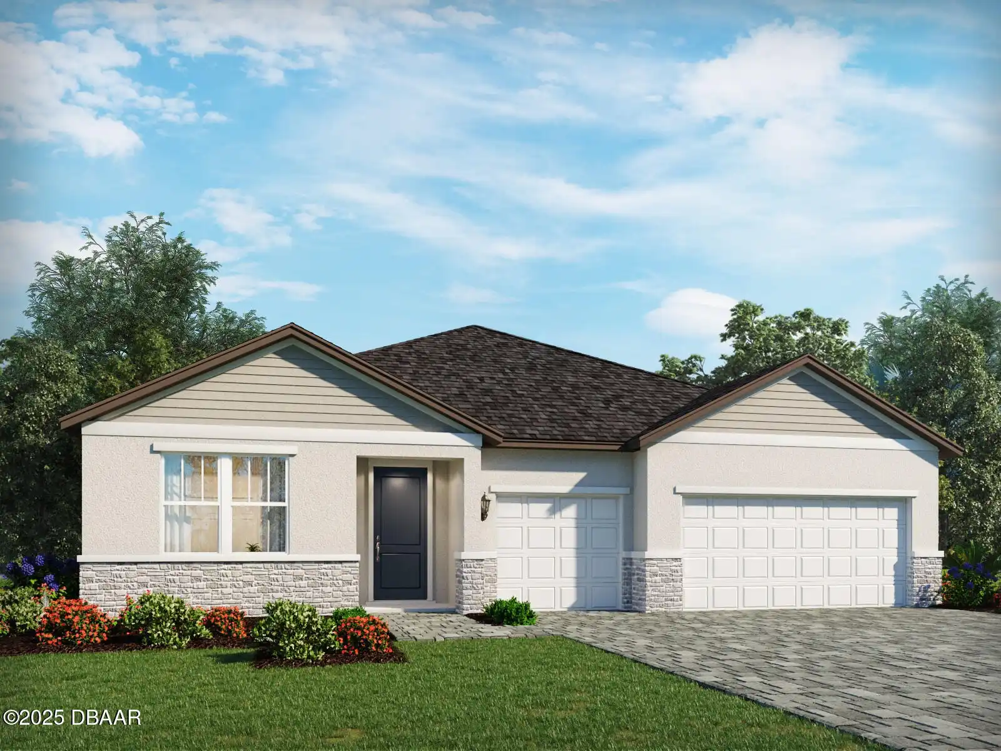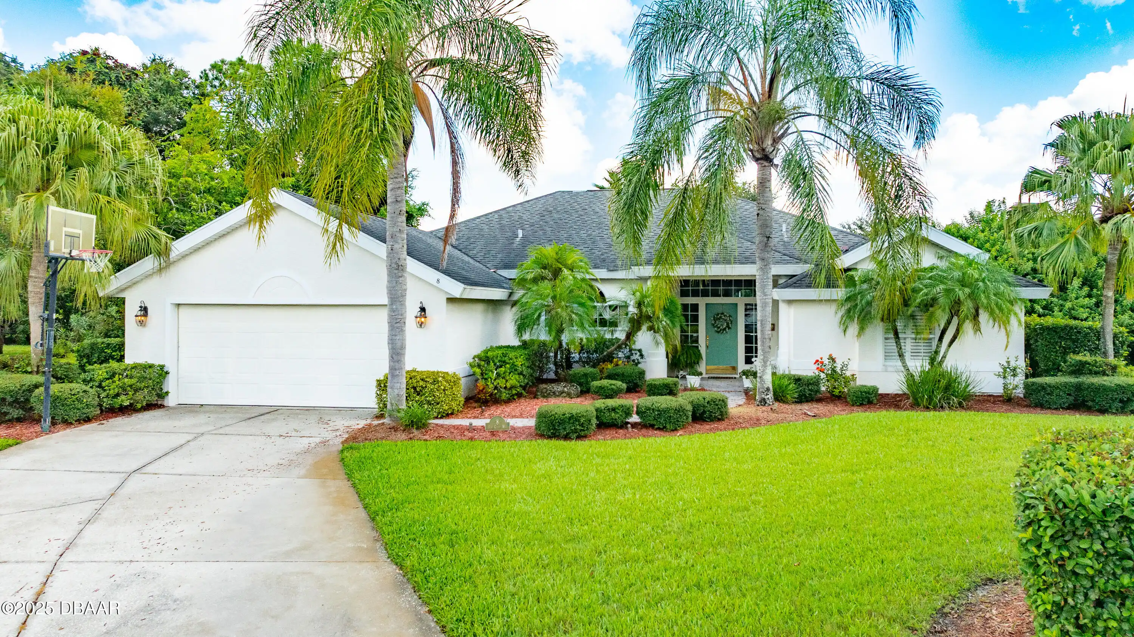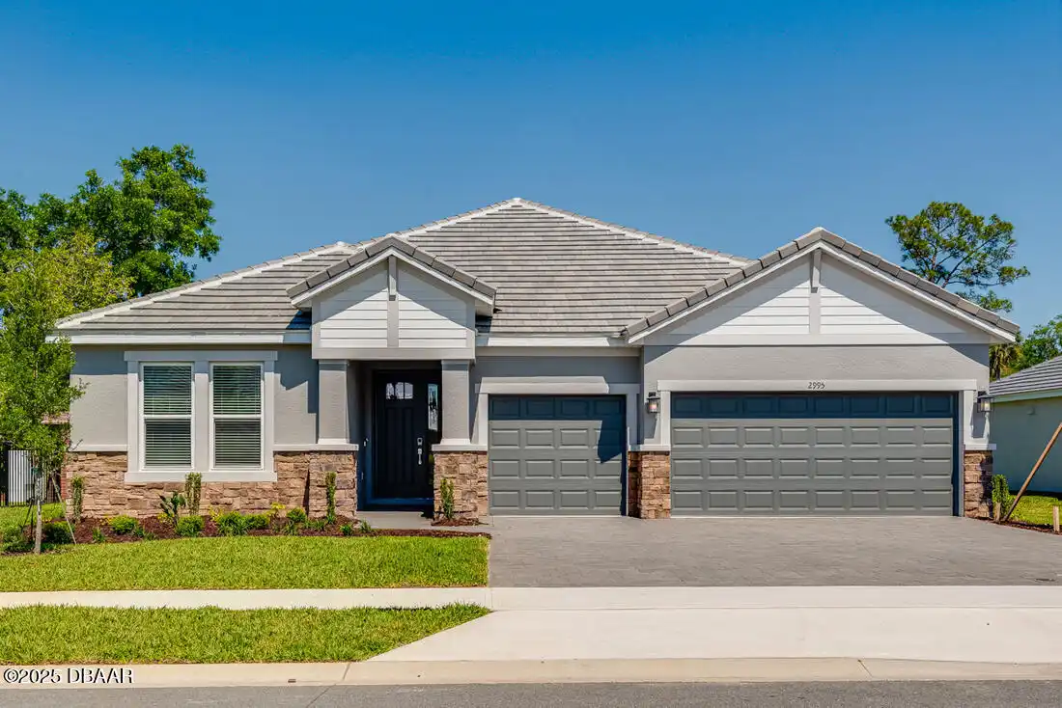Additional Information
Area Major
48 - Ormond Beach W of 95 N of 40
Area Minor
48 - Ormond Beach W of 95 N of 40
Accessibility Features Walker-Accessible Stairs
Accessibility Features: Accessible Central Living Area, Accessible Central Living Area
Appliances Other5
Electric Cooktop, Electric Oven, Appliances: Disposal, Appliances: Refrigerator, Appliances: Electric Cooktop, Microwave, Appliances: Convection Oven, Refrigerator, Appliances: Microwave, Disposal, Appliances: Electric Oven, Convection Oven
Association Amenities Other2
Association Amenities: Pool, Clubhouse, Association Amenities: Tennis Court(s), Association Amenities: Maintenance Grounds, Tennis Court(s), Association Amenities: Clubhouse, Management - Full Time, Association Amenities: Management - Full Time, Park, Playground, Maintenance Grounds, Association Amenities: Playground, Association Amenities: Park, Pool
Association Fee Includes Other4
Maintenance Grounds, Association Fee Includes: Maintenance Grounds
Bathrooms Total Decimal
3.0
Construction Materials Other8
Stucco, Construction Materials: Stucco, Construction Materials: Block, Block
Contract Status Change Date
2025-05-09
Cooling Other7
Cooling: Central Air, Electric, Cooling: Electric, Central Air
Current Use Other10
Current Use: Single Family, Residential, Current Use: Residential, Single Family
Currently Not Used Accessibility Features YN
Yes
Currently Not Used Bathrooms Total
3.0
Currently Not Used Building Area Total
2164.0, 3010.0
Currently Not Used Carport YN
No, false
Currently Not Used Estimated Completion Date
2025-05-30
Currently Not Used Garage Spaces
2.0
Currently Not Used Garage YN
Yes, true
Currently Not Used Living Area Source
Plans
Currently Not Used New Construction YN
Yes, true
Documents Change Timestamp
2025-05-09T10:41:04Z
Electric Whole House Generator
200+ Amp Service, Electric: 200+ Amp Service
Floor Plans Change Timestamp
2025-05-09T10:41:04Z
Flooring Other13
Flooring: Tile, Laminate, Tile, Carpet, Flooring: Carpet, Flooring: Laminate
Foundation Details See Remarks2
Foundation Details: Slab, Slab
General Property Information Association Fee
235.0
General Property Information Association Fee Frequency
Quarterly
General Property Information Association YN
Yes, true
General Property Information CDD Fee Amount
2800.0
General Property Information CDD Fee YN
Yes
General Property Information Directions
From HWY 40 heading west turn right into Hunters Ridge subdivision. Turn left onto Hunters Ridge Blvd. Right onto Ashton Look. Home is on corner of Ashton Look and Deerfield Ct.
General Property Information Homestead YN
No
General Property Information List PriceSqFt
276.8
General Property Information Property Attached YN2
No, false
General Property Information Senior Community YN
No, false
General Property Information Stories
1
General Property Information Waterfront YN
No, false
Heating Other16
Heating: Electric, Electric, Heating: Central, Central
Interior Features Other17
Interior Features: Ceiling Fan(s), Breakfast Bar, Interior Features: Kitchen Island, Eat-in Kitchen, Open Floorplan, Interior Features: Pantry, Built-in Features, Interior Features: Walk-In Closet(s), Interior Features: Entrance Foyer, Interior Features: Guest Suite, Interior Features: Split Bedrooms, Entrance Foyer, Guest Suite, Split Bedrooms, Kitchen Island, Walk-In Closet(s), Pantry, Interior Features: Open Floorplan, Primary Bathroom -Tub with Separate Shower, Interior Features: Eat-in Kitchen, Ceiling Fan(s), Interior Features: Breakfast Bar, Interior Features: Primary Bathroom -Tub with Separate Shower, Interior Features: Built-in Features
Internet Address Display YN
true
Internet Automated Valuation Display YN
true
Internet Consumer Comment YN
true
Internet Entire Listing Display YN
true
Laundry Features None10
Washer Hookup, Electric Dryer Hookup, Laundry Features: Washer Hookup, Laundry Features: Electric Dryer Hookup
Levels Three Or More
One, Levels: One
Listing Contract Date
2025-05-09
Listing Terms Other19
Listing Terms: Conventional, Listing Terms: FHA, Listing Terms: Cash, Cash, FHA, Listing Terms: VA Loan, Conventional, VA Loan
Location Tax and Legal Country
US
Location Tax and Legal Parcel Number
22-14-31-0258-00000-0140
Location Tax and Legal Tax Annual Amount
3704.89
Location Tax and Legal Tax Legal Description4
DEERFIELD TRACE MB 39 PG 97 LOT 14
Location Tax and Legal Tax Year
2024
Location Tax and Legal Zoning Description
Residential
Lock Box Type See Remarks
Combo, Lock Box Type: Combo
Lot Size Square Feet
14784.26
Major Change Timestamp
2025-08-03T20:09:16Z
Major Change Type
Price Reduced
Modification Timestamp
2025-08-11T07:25:42Z
Patio And Porch Features Wrap Around
Patio, Patio And Porch Features: Covered, Covered, Patio And Porch Features: Patio
Pets Allowed Yes
Pets Allowed: Yes, Yes
Possession Other22
Close Of Escrow, Possession: Close Of Escrow
Price Change Timestamp
2025-08-03T20:09:16Z
Rental Restrictions 6 Months
true
Road Surface Type Paved
Paved, Road Surface Type: Paved
Roof Other23
Roof: Shingle, Shingle
Room Types Bedroom 1 Level
Main
Room Types Bedroom 2 Level
Main
Room Types Bedroom 3 Level
Main
Room Types Bedroom 4 Level
Main
Room Types Dining Room
true
Room Types Dining Room Level
Main
Room Types Kitchen Level
Main
Room Types Living Room
true
Room Types Living Room Level
Main
Security Features Other26
Security Features: Smoke Detector(s), Smoke Detector(s)
Sewer Unknown
Sewer: Public Sewer, Public Sewer
Smart Home Features Irrigation
true
Smart Home Features Programmable Thermostat
true
Smart Home Features Smoke Detector
true
StatusChangeTimestamp
2025-05-09T10:41:02Z
Utilities Other29
Utilities: Electricity Connected, Utilities: Water Connected, Water Connected, Electricity Connected, Utilities: Sewer Connected, Cable Available, Utilities: Cable Available, Sewer Connected
Water Source Other31
Water Source: Public, Public


