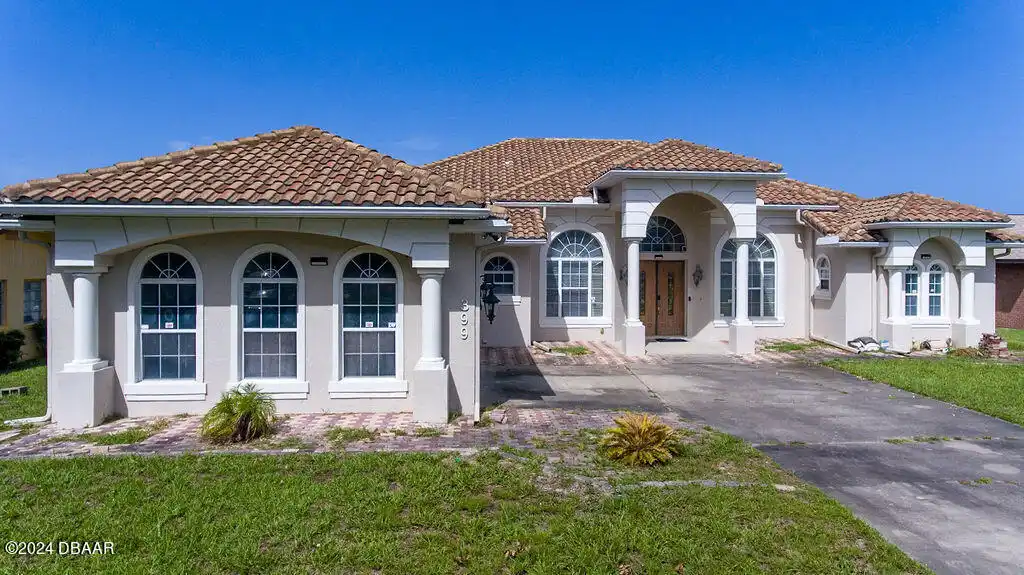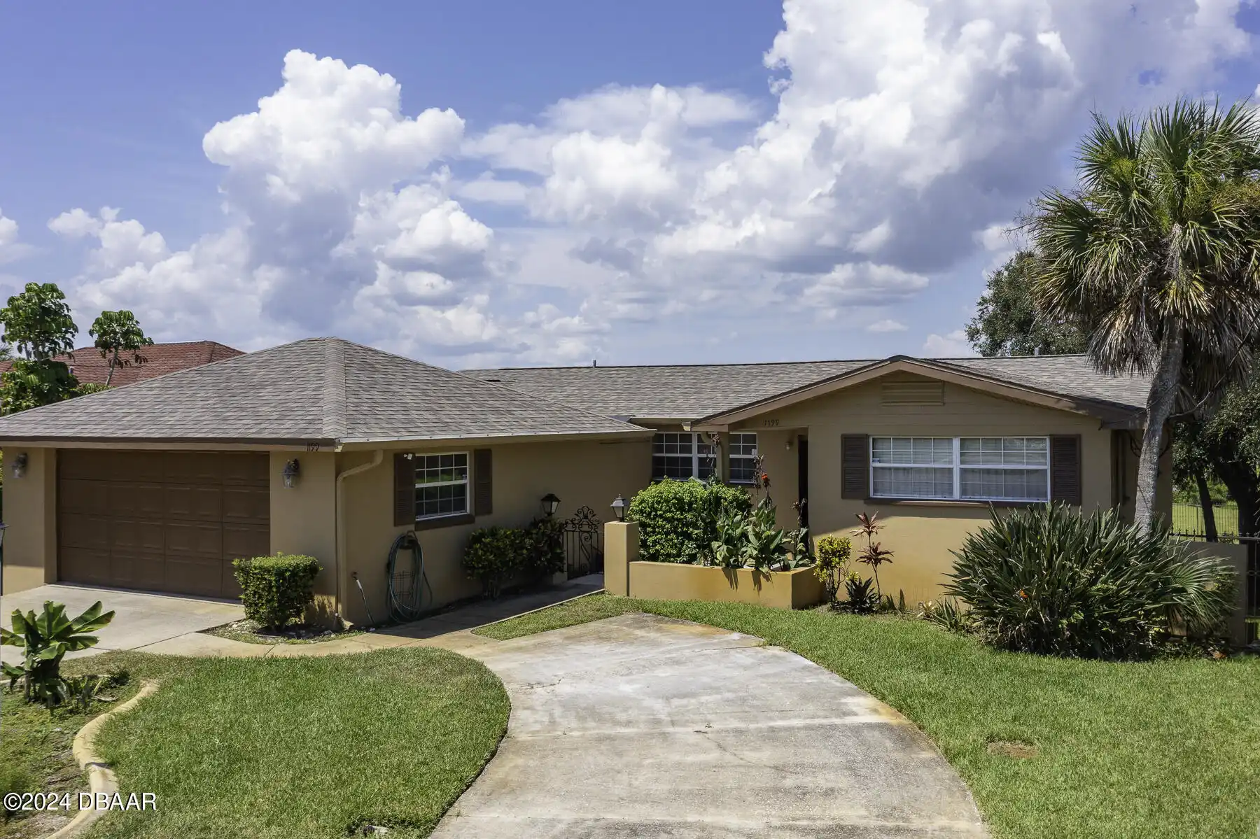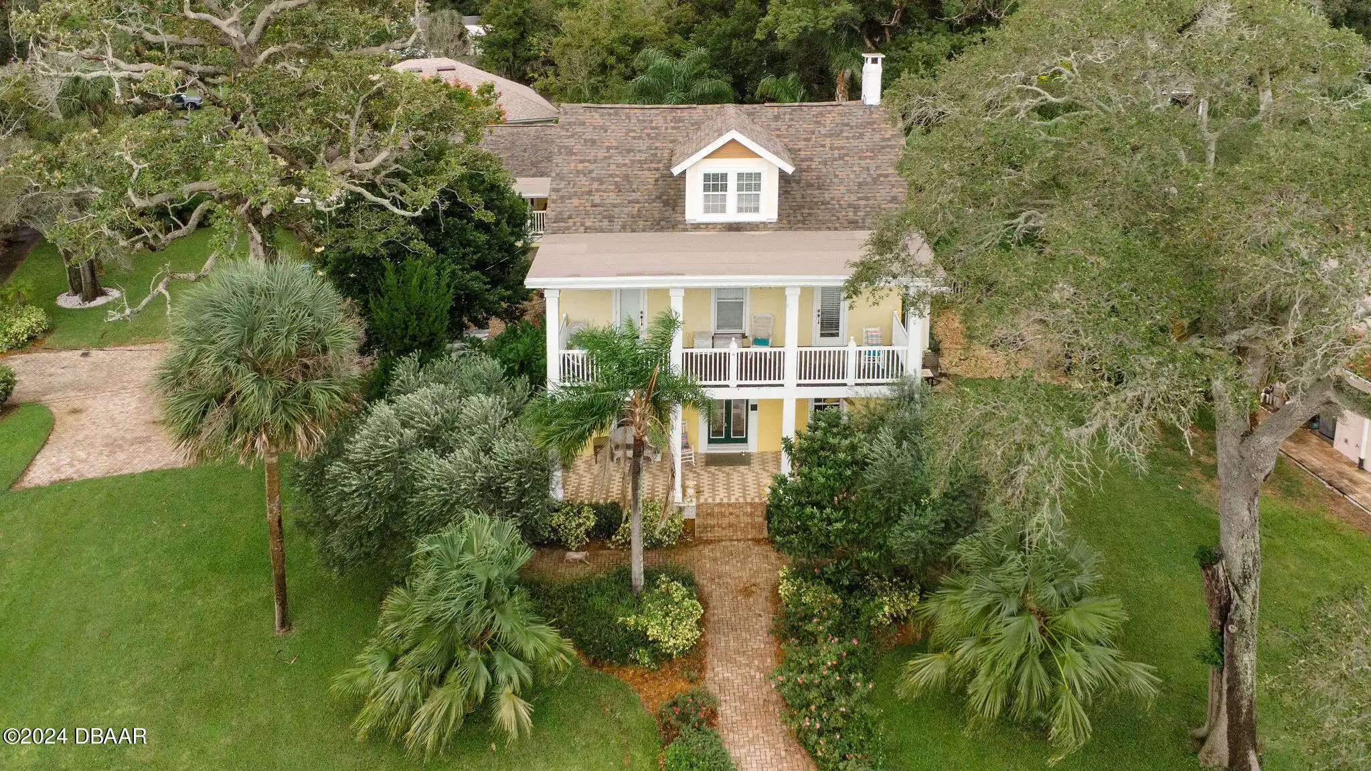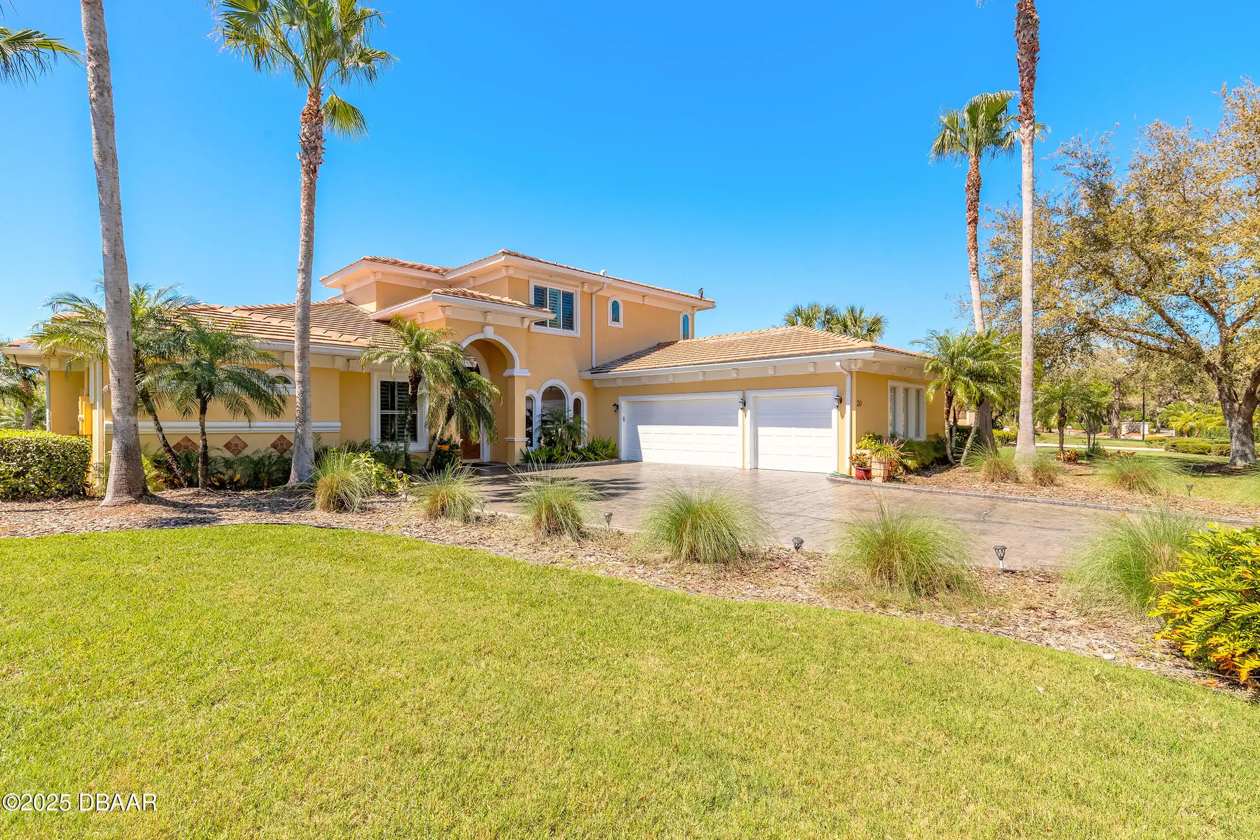Additional Information
Area Major
35 - Mason to LPGA E of 95
Area Minor
35 - Mason to LPGA E of 95
Appliances Other5
Electric Water Heater, Dishwasher, Microwave, Refrigerator, Dryer, Disposal, Electric Range, Washer
Bathrooms Total Decimal
4.0
Construction Materials Other8
Stucco, Block, Concrete
Contract Status Change Date
2025-01-03
Cooling Other7
Central Air
Current Use Other10
Residential, Single Family
Currently Not Used Accessibility Features YN
No
Currently Not Used Bathrooms Total
4.0
Currently Not Used Building Area Total
4128.0, 3078.0
Currently Not Used Carport YN
No, false
Currently Not Used Garage Spaces
2.0
Currently Not Used Garage YN
Yes, true
Currently Not Used Living Area Source
Appraiser
Currently Not Used New Construction YN
No, false
Documents Change Timestamp
2025-01-03T17:29:11Z
Flooring Other13
Tile, Carpet
Foundation Details See Remarks2
Block3, Block
General Property Information Association YN
No, false
General Property Information CDD Fee YN
No
General Property Information Direction Faces
West
General Property Information Directions
Head NW on S Ridgewood Ave toward Orange Ave Right onto Mason Ave Left onto N Beach St Continue on Riverside Dr Right onto Silver Beach Dr Home will be on the right.
General Property Information Homestead YN
No
General Property Information List PriceSqFt
357.37
General Property Information Lot Size Dimensions
95x213
General Property Information Property Attached YN2
No, false
General Property Information Senior Community YN
No, false
General Property Information Stories
1
General Property Information Water Frontage Feet
213
General Property Information Waterfront YN
Yes, true
Interior Features Other17
Pantry, Eat-in Kitchen, Vaulted Ceiling(s), Ceiling Fan(s), Primary Downstairs, Split Bedrooms, His and Hers Closets, Walk-In Closet(s)
Internet Address Display YN
true
Internet Automated Valuation Display YN
true
Internet Consumer Comment YN
true
Internet Entire Listing Display YN
true
Laundry Features None10
Electric Dryer Hookup, In Unit
Listing Contract Date
2025-01-03
Listing Terms Other19
Cash, Conventional
Location Tax and Legal Country
US
Location Tax and Legal Parcel Number
5337-35-00-0080
Location Tax and Legal Tax Annual Amount
16520.0
Location Tax and Legal Tax Legal Description4
LOT 8 EXC E 35.07 FT OF W 81.95 FT OF N 4.21 FT & INC W 88 FT OF FILLED LAND E OF & ADJ TO SAME & RIP RIGHTS WESTWARD SHORES IN SHORE ACRES HOLLY HILL MB 19 PG 151 PER OR 3327 PG 0211 PER OR 3549 PG 1034
Location Tax and Legal Tax Year
2024
Lock Box Type See Remarks
Other32, See Remarks, Other
Lot Size Square Feet
20233.62
Major Change Timestamp
2025-03-31T12:37:32Z
Major Change Type
Price Reduced
Modification Timestamp
2025-03-31T12:37:54Z
Patio And Porch Features Wrap Around
Terrace, Patio
Possession Other22
Close Of Escrow
Price Change Timestamp
2025-03-31T12:37:32Z
Property Condition UpdatedRemodeled
Fixer
Road Frontage Type Other25
City Street
Road Surface Type Paved
Paved
Room Types Bedroom 1 Level
Main
Room Types Kitchen Level
Main
Sewer Unknown
Public Sewer
StatusChangeTimestamp
2025-01-03T17:29:09Z
Utilities Other29
Water Connected, Cable Connected, Electricity Connected, Sewer Connected
Water Source Other31
Public






