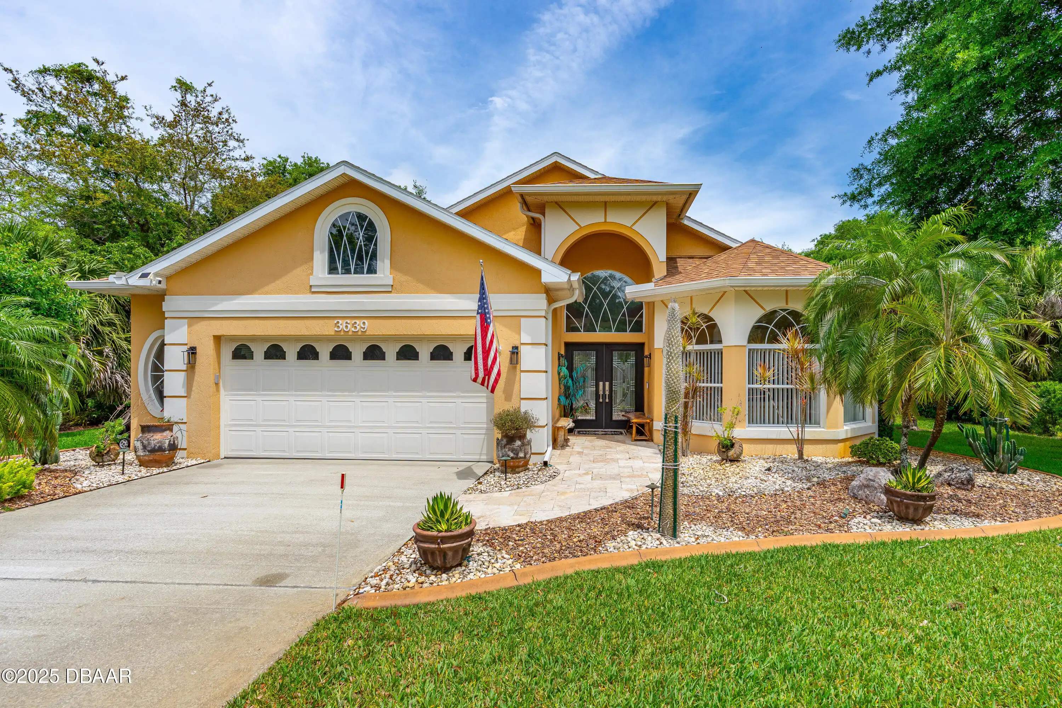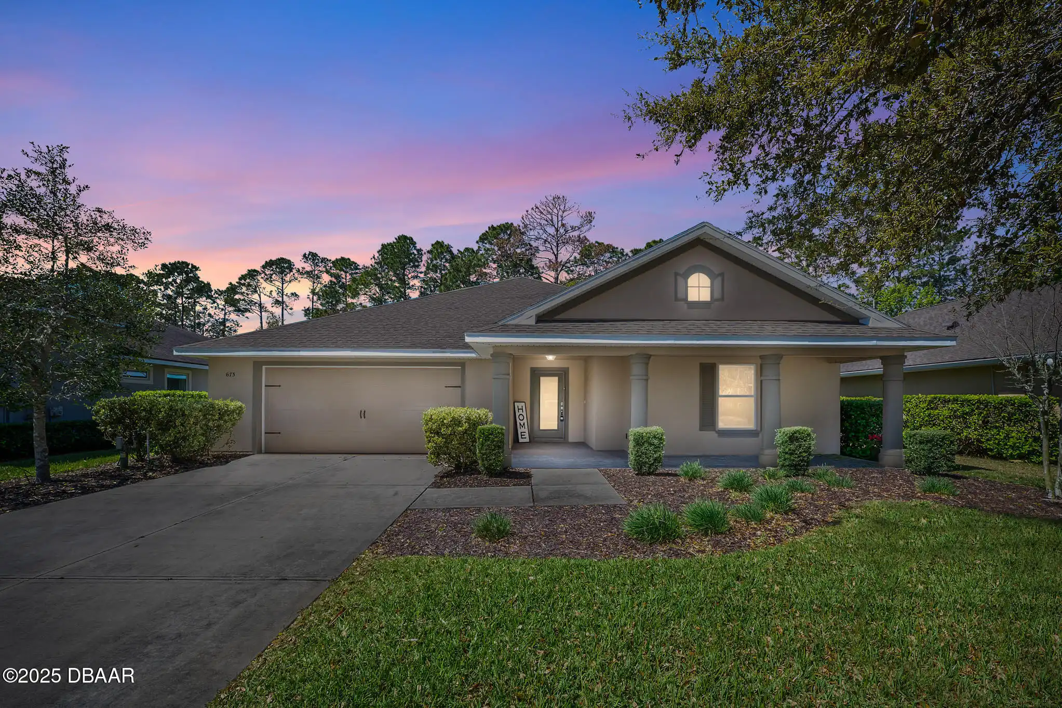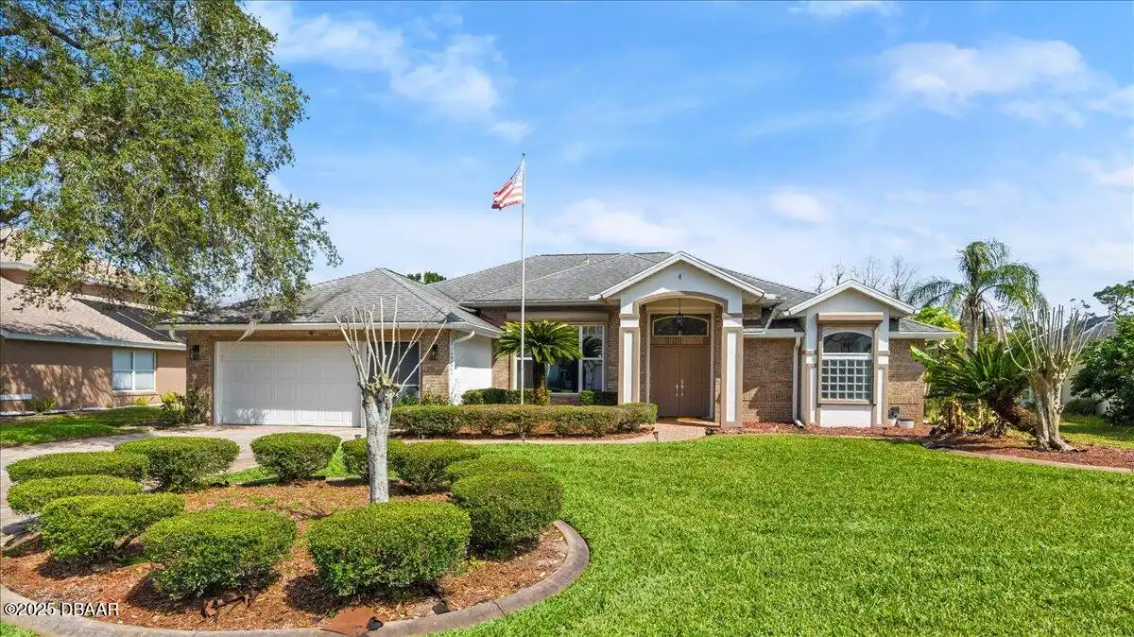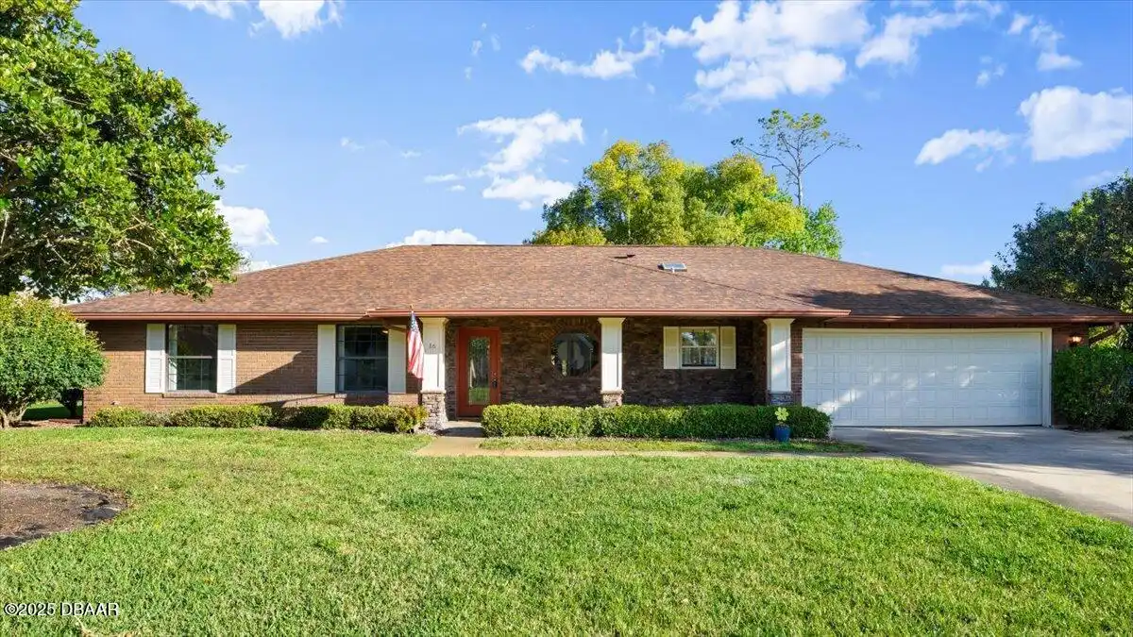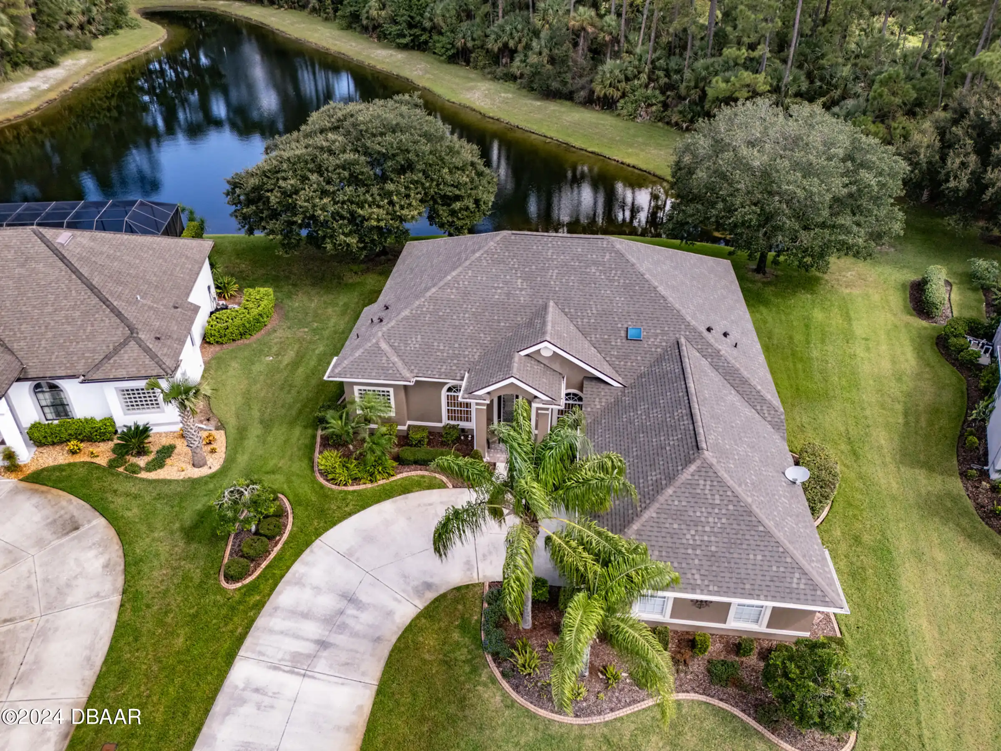Call Us Today: 1 (386) 677 6311
3639 Mallow Drive
Ormond Beach, FL 32174
Ormond Beach, FL 32174
$600,000
Property Type: Residential
MLS Listing ID: 1212563
Bedrooms: 3
Bathrooms: 2
MLS Listing ID: 1212563
Bedrooms: 3
Bathrooms: 2
Living SQFT: 2,176
Year Built: 1999
Swimming Pool: No
Parking: Garage, Garage Door Opener
Year Built: 1999
Swimming Pool: No
Parking: Garage, Garage Door Opener
SHARE: 
PRINT PAGE DESCRIPTION
You know that home? You know that home that makes you take a second look? Even if you were not meaning too? The home where the professional designed and meticulously maintained mature near ½ acre yard takes a bit of your breath away? The home where the sexy double leaded glass front doors make you tilt your head with youthful exuberance? The 3-bedroom 2-bath pool home that you have always wondered if it could be yours? A back yard retreat so perfect that you can't stop smiling as you take in the large screened enclosure saltwater pool and more privacy than a neighborhood should afford with plus a preserve to the back? Your mind drifts back to those sexy front doors that open up to a grand entrance with beautiful tile floors and tons of natural light from the southwest exposure... The recently updated kitchen offers ample counter space for anything your heart desires from entertaining to baking and whatever else you can imagine. All wood cabinets soft close doors pul soft close doors pull outs and lazy susan make for easy access and convenience. The appliance package makes your heart skip a beat and includes a glass top range with warmers (burner & drawer) split oven that can be used as one large oven or two smaller ovens extra-large drawer microwave outside venting hood and under cabinet lighting make this space irresistible! If that is not enough let this tantalize you with it's large primary suite large laundry area with utility sink Epoxy floor in the garage in the extra deep garage and newer 4 panel hurricane doors to the pool newer water softener and newly rescreened with no-see-um mesh pool enclosure. Now you know the home but do you want to get to the home better? One quick call and we can make the introduction!,You know that home? You know that home that makes you take a second look? Even if you were not meaning too? The home where the professional designed and meticulously maintained mature near ½ acre yard takes a bit of your b
PROPERTY FEATURES
Listing Courtesy of Realty Pros Assured
SIMILAR PROPERTIES

