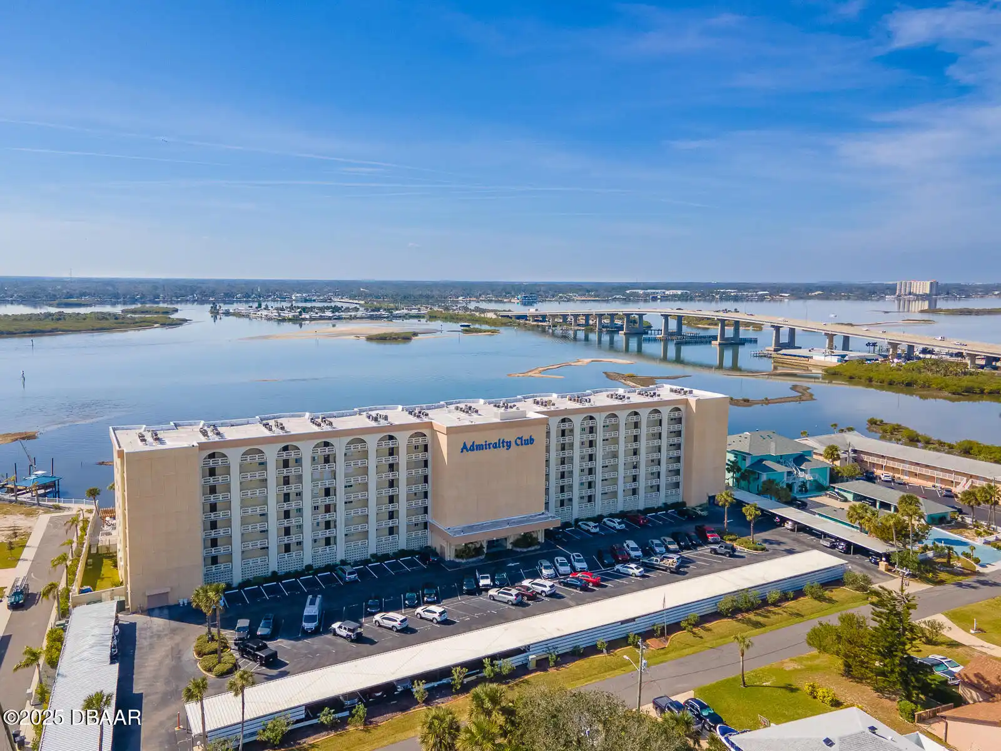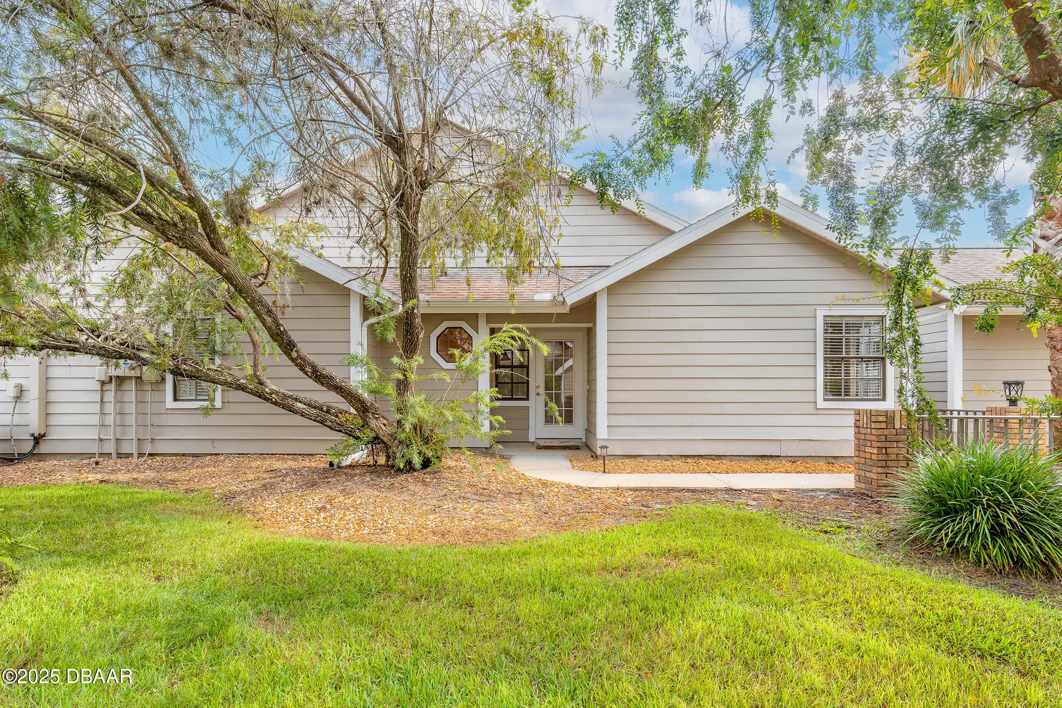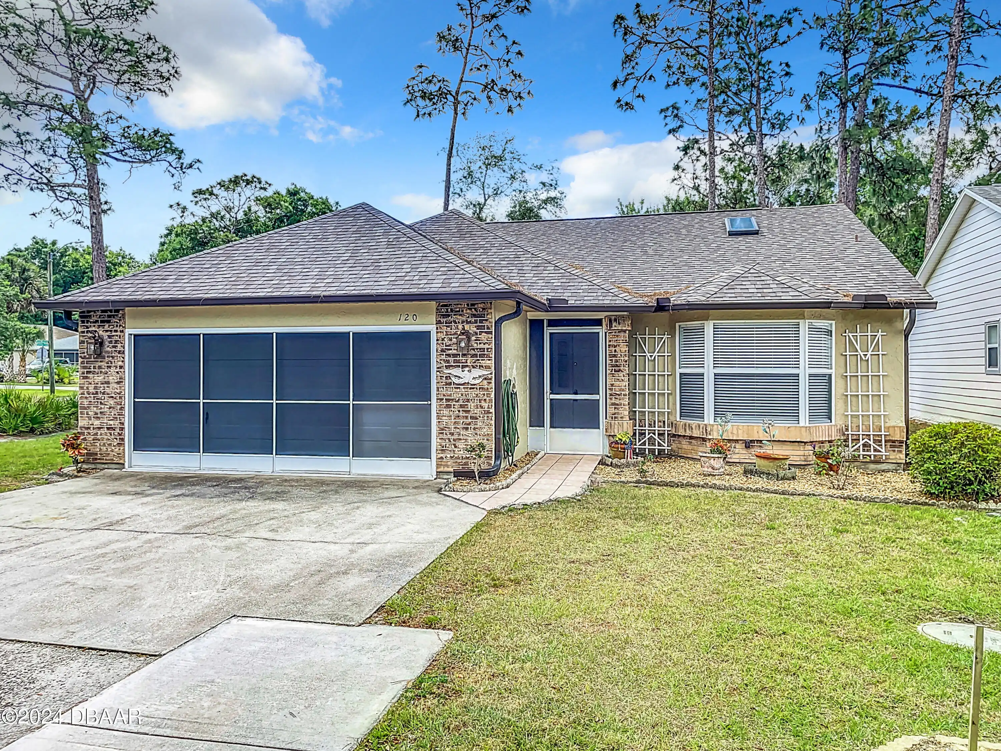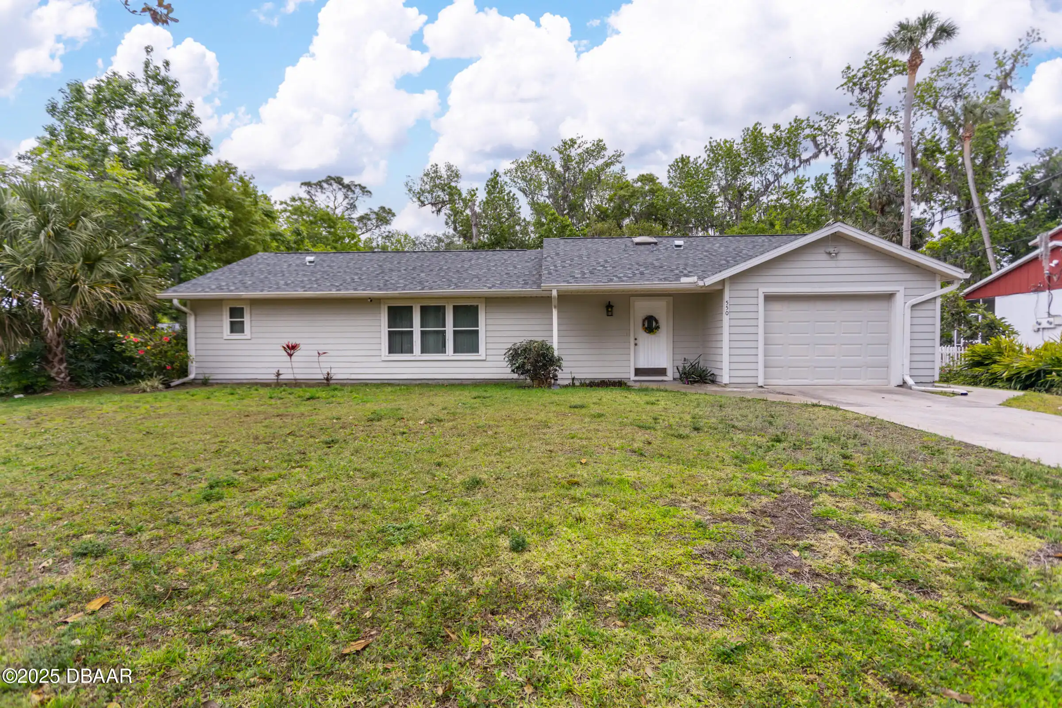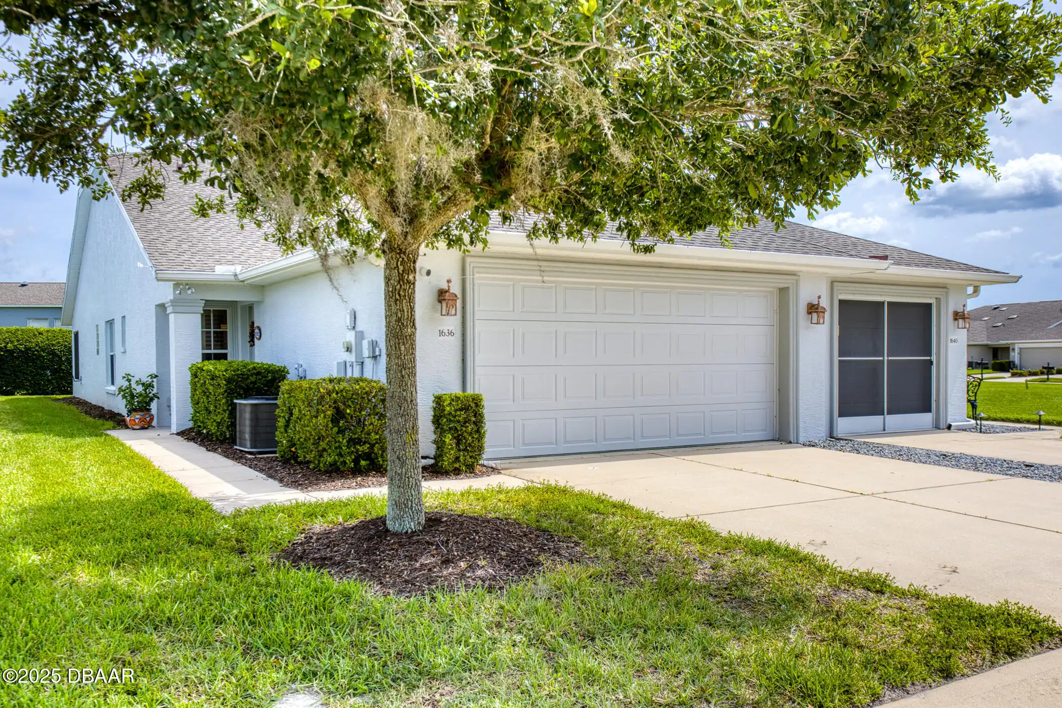Additional Information
Area Major
12 - S Dunlawton to N Ponce Inlet
Area Minor
12 - S Dunlawton to N Ponce Inlet
Appliances Other5
Appliances: Electric Range, Electric Water Heater, Appliances: Refrigerator, Dishwasher, Appliances: Electric Water Heater, Refrigerator, Appliances: Dishwasher, Electric Range
Association Amenities Other2
Water, Clubhouse, Sauna, Association Amenities: Maintenance Grounds, Association Amenities: Security, Association Amenities: Management - On Site, Association Amenities: Maintenance Structure, Security, Trash, Association Amenities: Management - Full Time, Association Amenities: Car Wash Area, Maintenance Grounds, Association Amenities: Cable TV, Maintenance Structure, Association Amenities: Elevator(s), Elevator(s), Pool, Management - On Site, Association Amenities: Storage, Association Amenities: Pool, Association Amenities: Laundry, Cable TV, Service Elevator(s), Association Amenities: Clubhouse, Management - Full Time, Association Amenities: Sauna, Association Amenities: Service Elevator(s), Association Amenities: Water, Storage, Association Amenities: Trash, Car Wash Area, Laundry
Association Fee Includes Other4
Pest Control, Water, Association Fee Includes: Trash, Cable TV, Association Fee Includes: Internet, Trash, Association Fee Includes: Maintenance Structure, Association Fee Includes: Insurance, Maintenance Grounds, Association Fee Includes: Maintenance Grounds, Sewer, Association Fee Includes: Sewer, Maintenance Structure, Association Fee Includes: Pest Control, Insurance, Association Fee Includes: Cable TV, Internet, Association Fee Includes: Water
Bathrooms Total Decimal
2.0
Construction Materials Other8
Stucco, Construction Materials: Stucco, Construction Materials: Block, Construction Materials: Concrete, Block, Concrete
Contract Status Change Date
2025-02-05
Cooling Other7
Cooling: Central Air, Electric, Cooling: Electric, Central Air
Current Use Other10
Current Use: Single Family, Single Family
Currently Not Used Accessibility Features YN
No
Currently Not Used Bathrooms Total
2.0
Currently Not Used Building Area Total
1229.0
Currently Not Used Carport YN
Yes, true
Currently Not Used Entry Level
1, 1.0
Currently Not Used Garage YN
No, false
Currently Not Used Living Area Source
Public Records
Currently Not Used New Construction YN
No, false
Currently Not Used Unit Type
Penthouse
Documents Change Timestamp
2025-02-06T04:45:39Z
Exterior Features Other11
Exterior Features: Balcony, Dock, Exterior Features: Impact Windows, Balcony, Impact Windows, Exterior Features: Dock
Flooring Other13
Flooring: Tile, Tile, Carpet, Flooring: Carpet
Foundation Details See Remarks2
Foundation Details: Slab, Slab
General Property Information Accessory Dwelling Unit YN
No
General Property Information Association Fee
768.0
General Property Information Association Fee Frequency
Monthly
General Property Information Association Name
Admiralty Club Condominium Association
General Property Information Association Phone
(386)767-3882, 386-767-3882
General Property Information Association YN
Yes, true
General Property Information CDD Fee YN
No
General Property Information Carport Spaces
1.0
General Property Information Direction Faces
East
General Property Information Directions
East on Dunlawton Ave over bridge to beachside. Turn right at 1st light on Peninsula Dr. Admiralty Club is at the end of the road on the right. Park in any spot marked ''Guest.''
General Property Information Furnished
Unfurnished
General Property Information Homestead YN
No
General Property Information List PriceSqFt
264.44
General Property Information Senior Community YN
No, false
General Property Information Stories
8
General Property Information Stories Total
8
General Property Information Waterfront YN
Yes, true
Heating Other16
Heating: Electric, Electric, Heating: Central, Central
Interior Features Other17
Interior Features: Open Floorplan, Primary Bathroom - Tub with Shower, Open Floorplan, Elevator, Interior Features: Primary Bathroom - Tub with Shower, Interior Features: Split Bedrooms, Interior Features: Elevator, Split Bedrooms, Interior Features: His and Hers Closets, His and Hers Closets
Internet Address Display YN
true
Internet Automated Valuation Display YN
false
Internet Consumer Comment YN
false
Internet Entire Listing Display YN
true
Levels Three Or More
One, Levels: One
Listing Contract Date
2025-02-05
Listing Terms Other19
Listing Terms: Conventional, Listing Terms: FHA, Listing Terms: Cash, Cash, FHA, Listing Terms: VA Loan, Conventional, VA Loan
Location Tax and Legal Country
US
Location Tax and Legal Elementary School
Longstreet
Location Tax and Legal High School
Spruce Creek
Location Tax and Legal Middle School
Silver Sands
Location Tax and Legal Parcel Number
6302-17-00-8090
Location Tax and Legal Tax Annual Amount
790.0
Location Tax and Legal Tax Legal Description4
UNIT 806 ADMIRALTY CLUB PER OR 1538 PG 0211 & MB 33 PGS 71 TO 74 PER OR 4573 PG 1594
Location Tax and Legal Tax Year
2024
Location Tax and Legal Zoning Description
PUD
Lock Box Type See Remarks
Lock Box Type: Supra, Supra, Lock Box Type: See Remarks, See Remarks
Lot Features Other18
Dead End Street, Lot Features: Dead End Street
Lot Size Square Feet
93170.48
Major Change Timestamp
2025-02-06T04:45:37Z
Major Change Type
New Listing
Modification Timestamp
2025-08-31T07:07:33Z
Patio And Porch Features Wrap Around
Patio And Porch Features: Covered, Covered
Pets Allowed Yes
No, Pets Allowed: No
Possession Other22
Close Of Escrow, Possession: Close Of Escrow
Property Condition UpdatedRemodeled
Fixer, Property Condition: Fixer
Rental Restrictions 6 Months
true
Road Frontage Type Other25
City Street, Road Frontage Type: City Street
Road Surface Type Paved
Paved, Asphalt, Road Surface Type: Paved, Road Surface Type: Asphalt
Roof Other23
Roof: Other, Other
Room Types Bedroom 1 Level
Main
Room Types Bedroom 2 Level
Main
Room Types Dining Room
true
Room Types Dining Room Level
Main
Room Types Kitchen Level
Main
Room Types Living Room
true
Room Types Living Room Level
Main
Security Features Other26
Secured Lobby, Closed Circuit Camera(s), Security Features: Secured Lobby, Security Features: Security Lights, Security Lights, Security Features: Closed Circuit Camera(s), Security Features: Smoke Detector(s), Smoke Detector(s)
Sewer Unknown
Sewer: Public Sewer, Public Sewer
StatusChangeTimestamp
2025-02-06T04:45:37Z
Utilities Other29
Utilities: Electricity Connected, Utilities: Water Connected, Water Connected, Cable Connected, Utilities: Cable Connected, Electricity Connected, Utilities: Sewer Connected, Sewer Connected
Water Source Other31
Water Source: Public, Public


