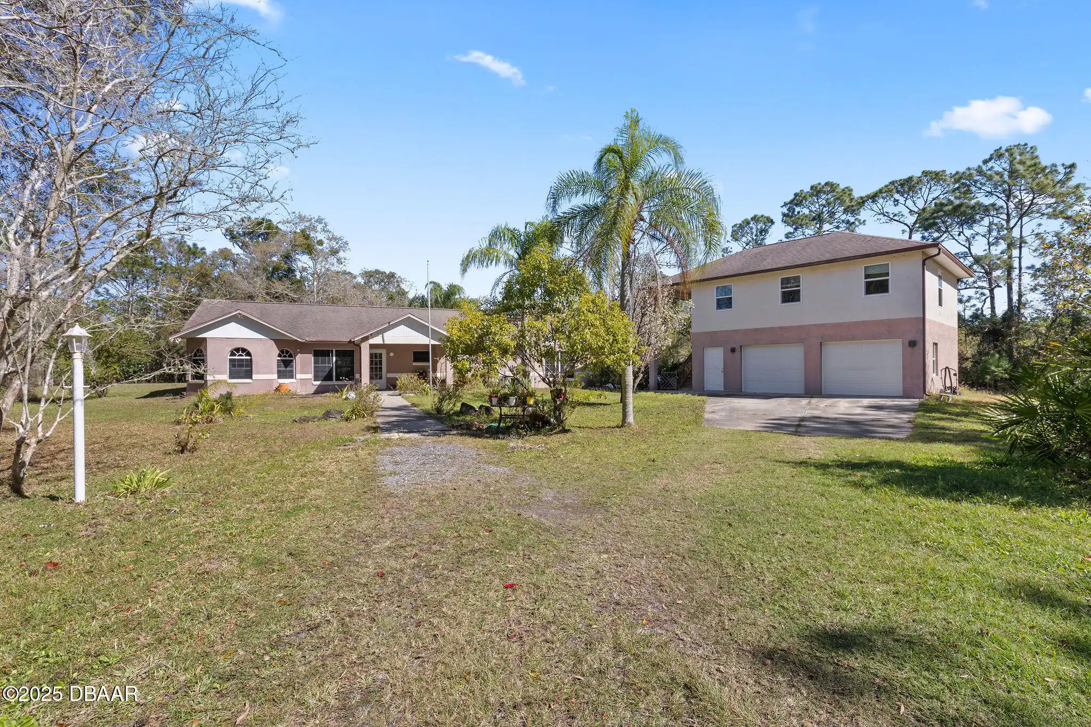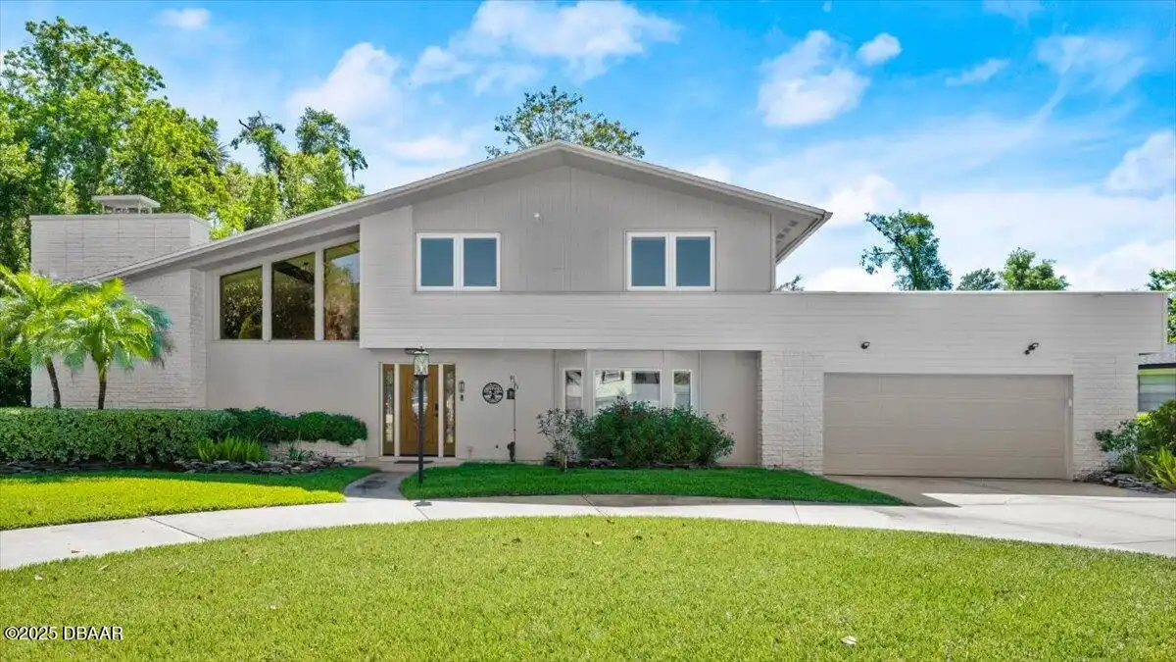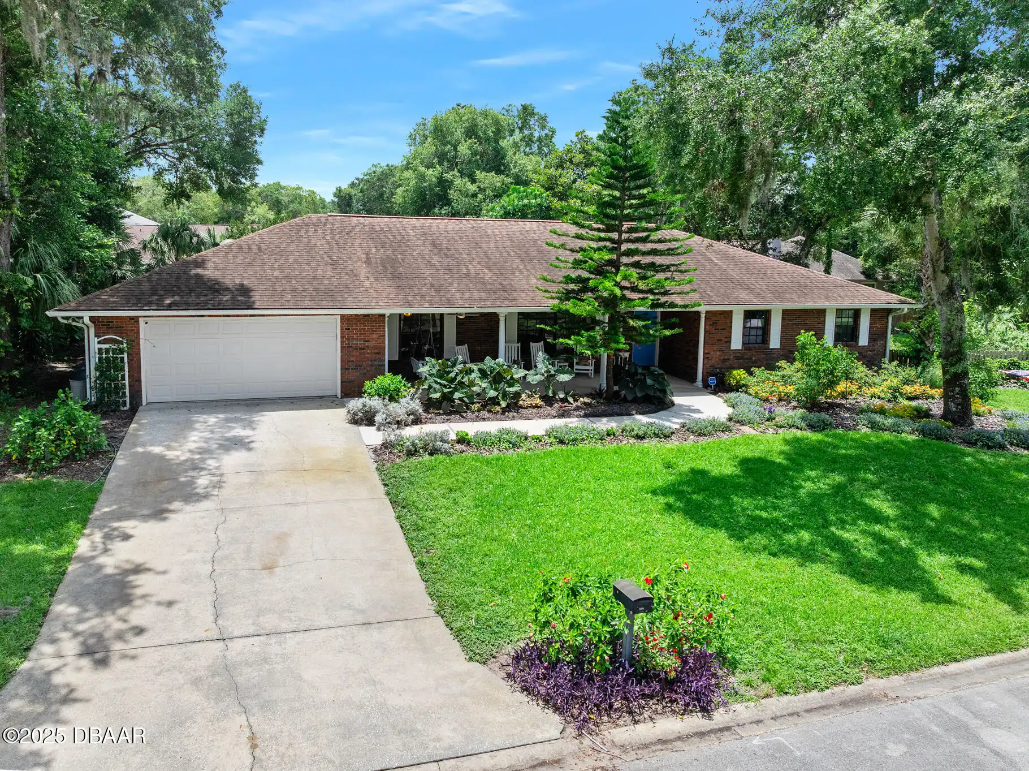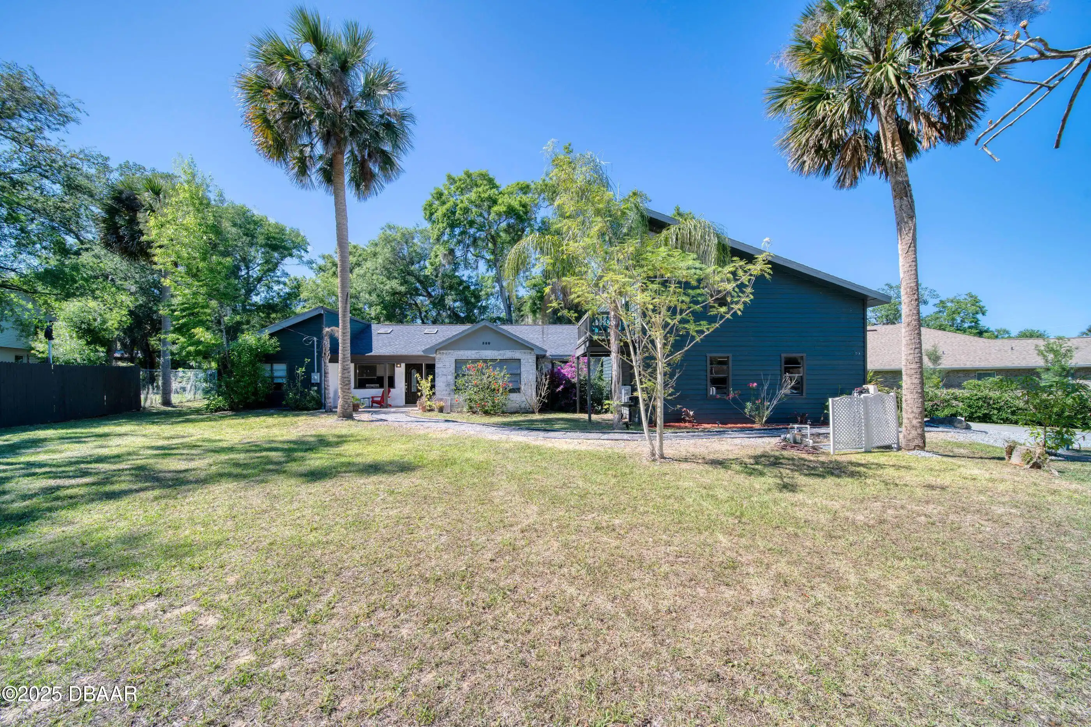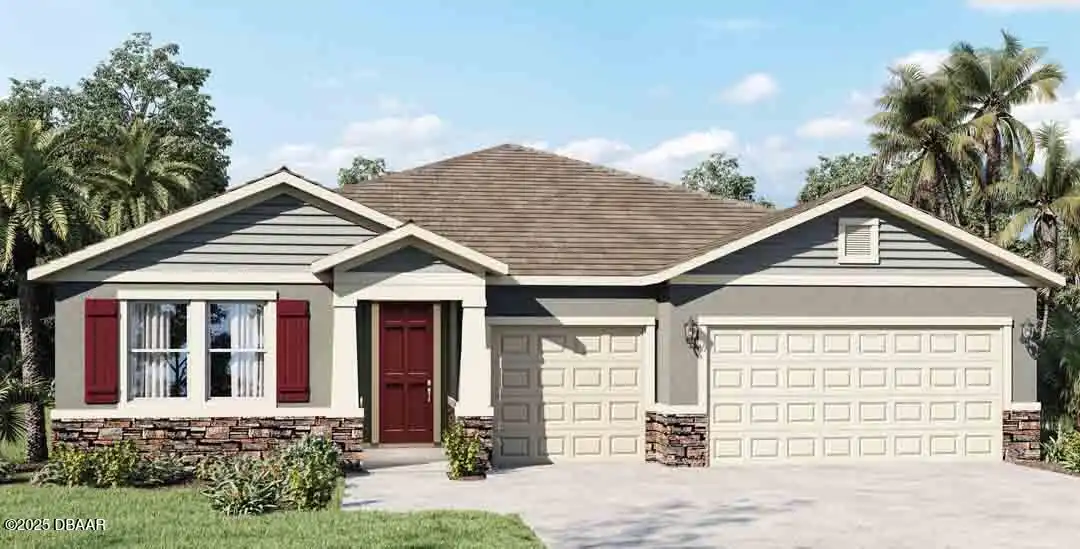Additional Information
Area Major
49 - Plantation Pine Cone Road
Area Minor
49 - Plantation Pine Cone Road
Appliances Other5
Appliances: Electric Range, Appliances: Refrigerator, Water Softener Owned, Dishwasher, Microwave, Refrigerator, Appliances: Dishwasher, Appliances: Microwave, Electric Range, Appliances: Water Softener Owned
Association Fee Includes Other4
Other, Association Fee Includes: Other
Bathrooms Total Decimal
3.0
Construction Materials Other8
Stucco, Construction Materials: Stucco, Construction Materials: Block, Construction Materials: Concrete, Block, Concrete
Contract Status Change Date
2025-07-14
Cooling Other7
Cooling: Central Air, Central Air
Current Use Other10
Current Use: Single Family, Residential, Current Use: Residential, Single Family
Currently Not Used Accessibility Features YN
No
Currently Not Used Bathrooms Total
3.0
Currently Not Used Building Area Total
2537.0
Currently Not Used Carport YN
No, false
Currently Not Used Garage Spaces
2.0
Currently Not Used Garage YN
Yes, true
Currently Not Used Living Area Source
Public Records
Currently Not Used New Construction YN
No, false
Documents Change Timestamp
2025-07-14T16:11:05Z
Flooring Other13
Flooring: Tile, Tile, Carpet, Flooring: Carpet
Foundation Details See Remarks2
Foundation Details: Slab, Slab
General Property Information Association Fee
100.0
General Property Information Association Fee Frequency
Annually
General Property Information Association YN
Yes, true
General Property Information CDD Fee YN
No
General Property Information Directions
From I-95 exit 268 go west on SR 40 7 miles to right on Rodeo Rd; to right on Red Barn Ln; go to 3531 on left across street from Golden Saddle Ln
General Property Information Homestead YN
Yes
General Property Information List PriceSqFt
224.64
General Property Information Lot Size Dimensions
638.75'x210'
General Property Information Property Attached YN2
No, false
General Property Information Senior Community YN
No, false
General Property Information Stories
1
General Property Information Waterfront YN
No, false
Heating Other16
Heating: Electric, Electric, Heating: Central, Central
Interior Features Other17
Interior Features: Ceiling Fan(s), Interior Features: Vaulted Ceiling(s), Primary Bathroom -Tub with Separate Shower, Vaulted Ceiling(s), Ceiling Fan(s), Interior Features: Primary Bathroom -Tub with Separate Shower
Internet Address Display YN
true
Internet Automated Valuation Display YN
true
Internet Consumer Comment YN
true
Internet Entire Listing Display YN
true
Laundry Features None10
In Garage, Laundry Features: In Garage, Laundry Features: Lower Level, Lower Level
Levels Three Or More
Levels: One and One Half, One and One Half
Listing Contract Date
2025-07-14
Listing Terms Other19
Listing Terms: Conventional, Listing Terms: FHA, Listing Terms: Cash, Cash, FHA, Listing Terms: VA Loan, Conventional, VA Loan
Location Tax and Legal Country
US
Location Tax and Legal Parcel Number
402501000150
Location Tax and Legal Tax Annual Amount
4624.0
Location Tax and Legal Tax Legal Description4
LOT 15 COUNTRY ACRES UNIT 4 MB 43 PGS 122-124 INC PER OR 3931 PG 0271
Location Tax and Legal Tax Year
2024
Lock Box Type See Remarks
Lock Box Type: Supra, Supra, Lock Box Type: See Remarks, See Remarks
Lot Features Other18
Lot Features: Wooded, Lot Features: Many Trees, Dead End Street, Wooded, Many Trees, Lot Features: Dead End Street
Lot Size Square Feet
134121.24
Major Change Timestamp
2025-07-14T16:11:04Z
Major Change Type
New Listing
Modification Timestamp
2025-07-15T16:37:26Z
Other Structures Other20
Shed(s), Other Structures: Shed(s), Guest House, Other Structures: Guest House
Patio And Porch Features Wrap Around
Porch, Front Porch, Patio And Porch Features: Front Porch, Patio And Porch Features: Porch, Patio, Patio And Porch Features: Patio
Pets Allowed Yes
Pets Allowed: Yes, Yes
Possession Other22
Close Of Escrow, Possession: Close Of Escrow
Road Frontage Type Other25
Road Frontage Type: County Road, County Road
Road Surface Type Paved
Asphalt, Road Surface Type: Asphalt
Roof Other23
Roof: Shingle, Shingle
Room Types Bedroom 1 Level
First
Room Types Bedroom 2 Level
First
Room Types Bedroom 3 Level
First
Room Types Kitchen Level
First
Room Types Living Room
true
Room Types Living Room Level
First
Sewer Unknown
Septic Tank, Sewer: Septic Tank
Spa Features Private2
Spa Features: In Ground, In Ground
StatusChangeTimestamp
2025-07-14T16:11:03Z
Utilities Other29
Utilities: Electricity Connected, Utilities: Water Connected, Water Connected, Electricity Connected, Utilities: Sewer Connected, Sewer Connected
Water Source Other31
Water Source: Well, Well, Private, Water Source: Private


