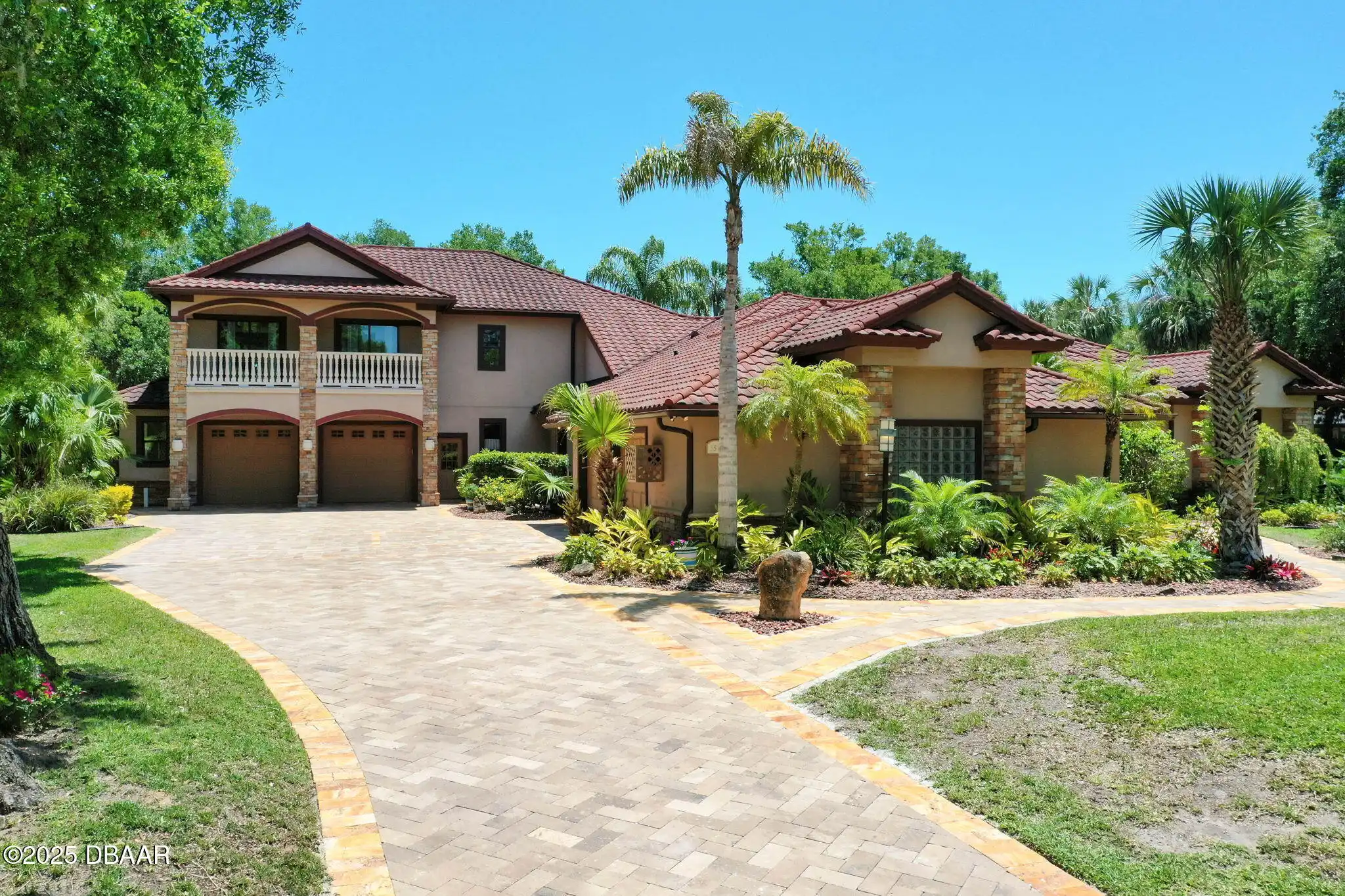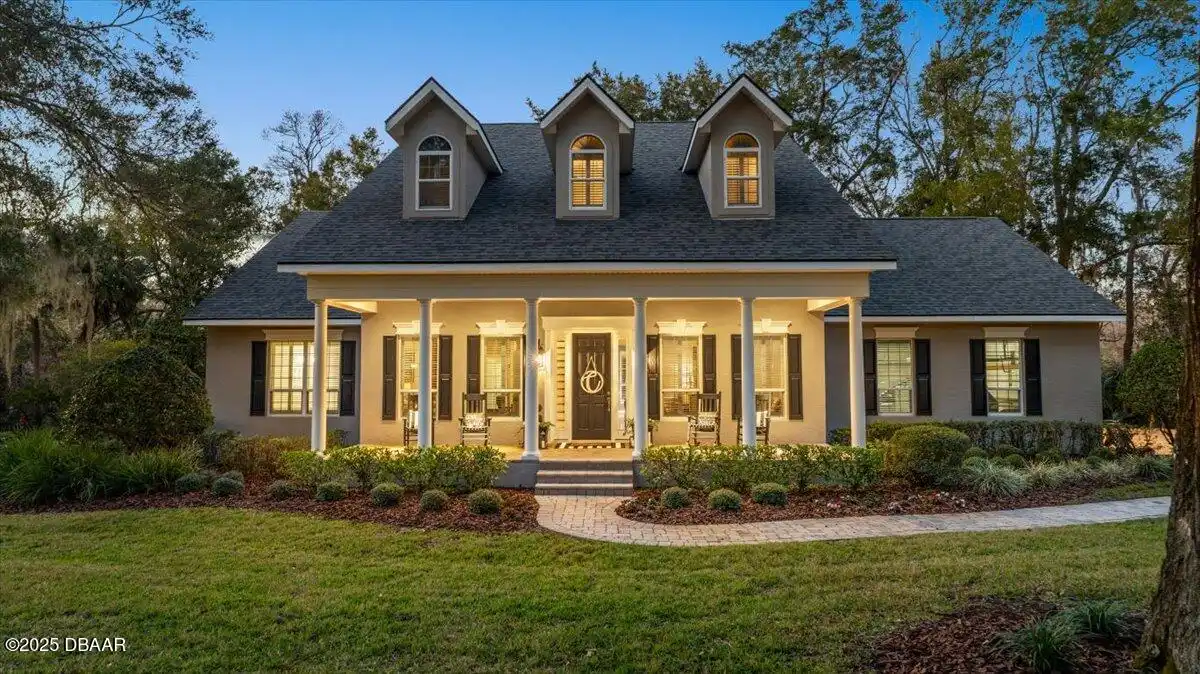Call Us Today: 1 (386) 677 6311
3513 Kilgallen Court
Ormond Beach, FL 32174
Ormond Beach, FL 32174
$999,000
Property Type: Residential
MLS Listing ID: 1213011
Bedrooms: 4
Bathrooms: 4
MLS Listing ID: 1213011
Bedrooms: 4
Bathrooms: 4
Living SQFT: 5,046
Year Built: 1998
Swimming Pool: No
Acres: 0.72
Parking: Parking Features: Garage, Garage
Year Built: 1998
Swimming Pool: No
Acres: 0.72
Parking: Parking Features: Garage, Garage
SHARE: 
PRINT PAGE DESCRIPTION
MOTIVATED SELLERS Located on the 9th Hole in the Estate Home section of the Halifax Plantation Golf Community this unique 5/4/4 home boasts 5200 sq ft of living space which features a rarely found 4 CAR OVERSIZED GARAGE. The home is the perfect combination of elegance beauty and function which is evident as soon as you enter the front door. The residence features 5 BEDROOMS 3 of which are EN-SUITES and one that is currently utilized as an office which can easily be converted back to a bedroom. The spacious Master Suite offers a 2-sided gas fireplace slider access to tropical backyard lanai and golf course views. The Master Bathroom offers a walk-in shower as well as a unique Infinity overflow jacuzzi tub which fills from the ceiling. Relax and enjoy a glass of wine soaking in your oversized tub in front of the fireplace! -Priceless. If exercise is your desire - enjoy a work-out in your own private gym located just off the Master Suite. The second ensuite is located on the main living level just off the entrance. Ensuite #2 has a built in Murphy bed which makes it a convenient flex room to use as the owner desires. The 3rd ENSUITE Bedroom is located on the second floor which features an oversized screened in balcony with a golf course view. The upstairs balcony which shares access to the Bonus Room is completely screened in which makes it perfect for year-round entertainment. The Large Bonus Room also located on the second floor is currently utilized as the ultimate entertainment space for Billiards and Games - perfect for large family gatherings & celebrations. This stunning residence boasts a blend of modern elegance and comfort. The home offers a perfect mix of gorgeous wood & tile flooring throughout. The screened-in pool area with summer kitchen & Travertine tile offers a tropical setting with plenty of room to swim and entertain. Enjoy Golf? You're in the perfect location. Spend your day chipping and putting on one of the areas most popular Golf Cours
PROPERTY FEATURES
Listing Courtesy of Trademark Realty Group Llc



