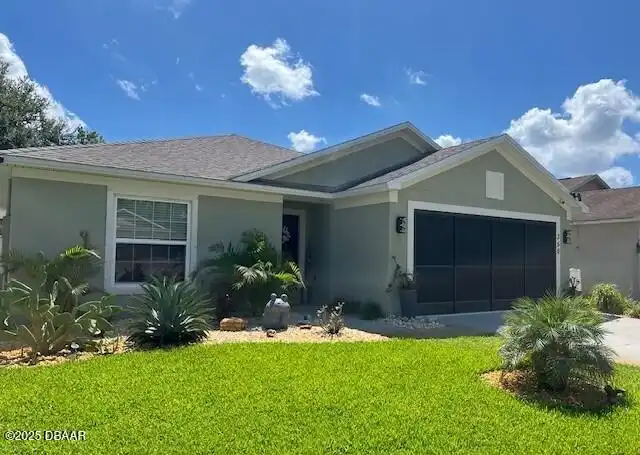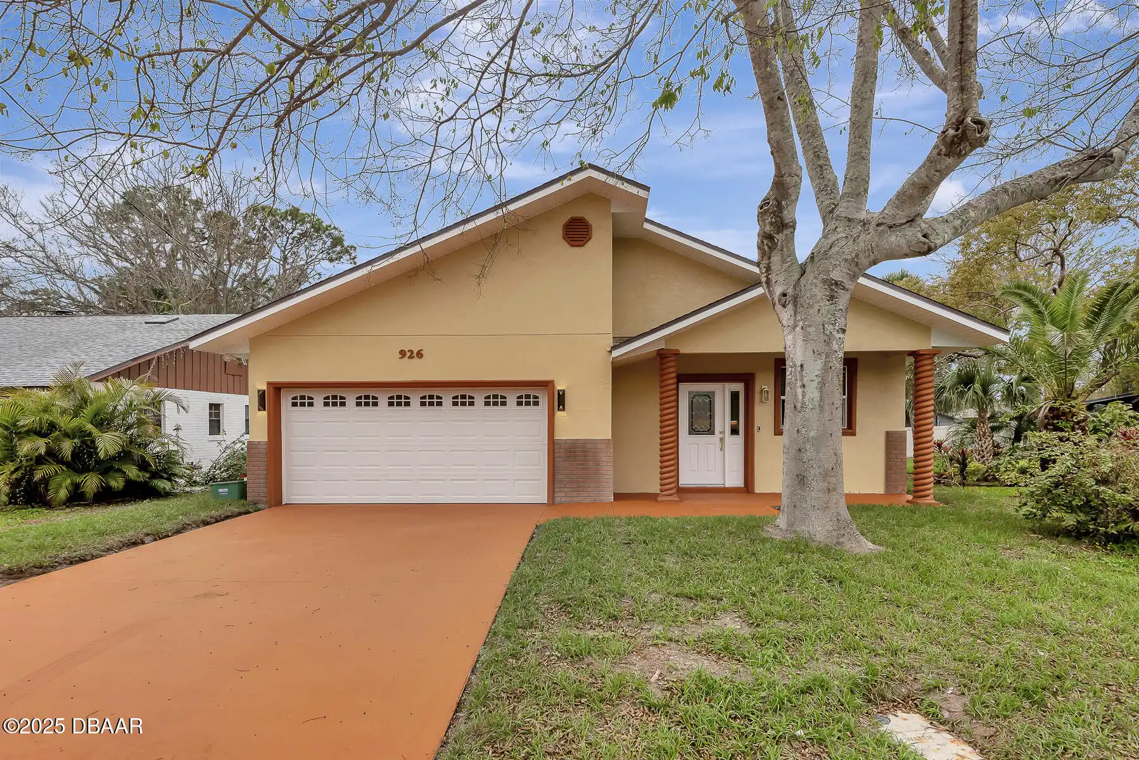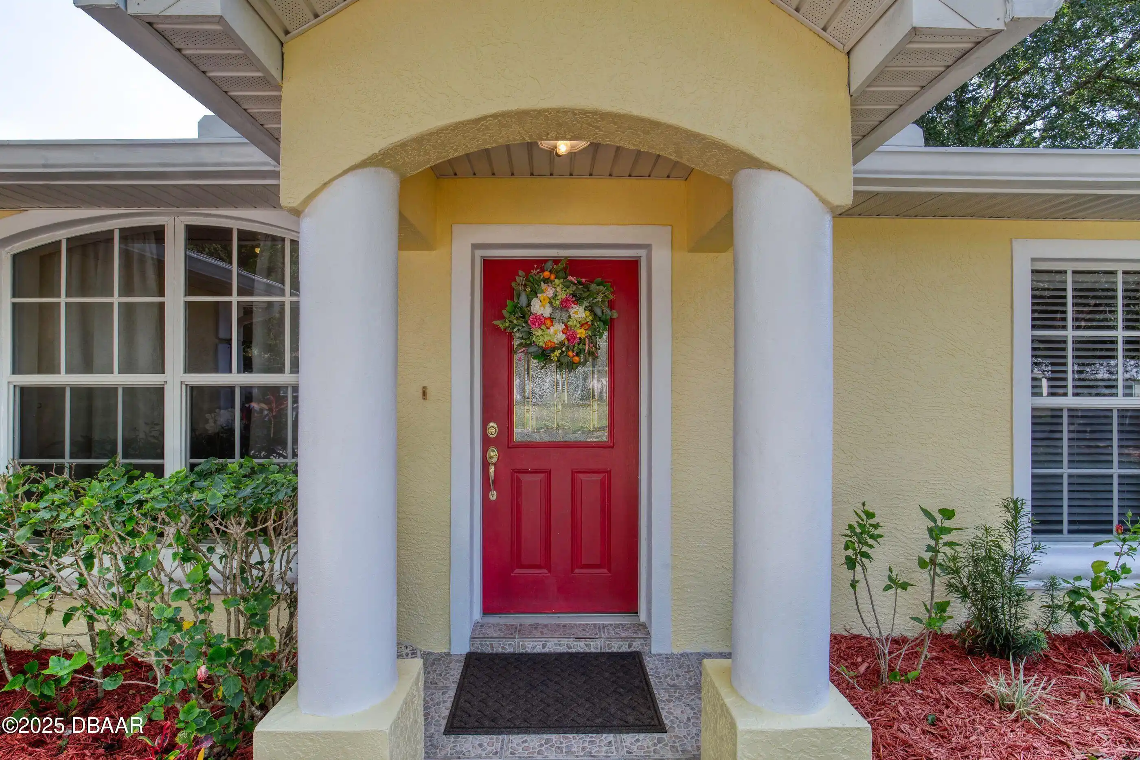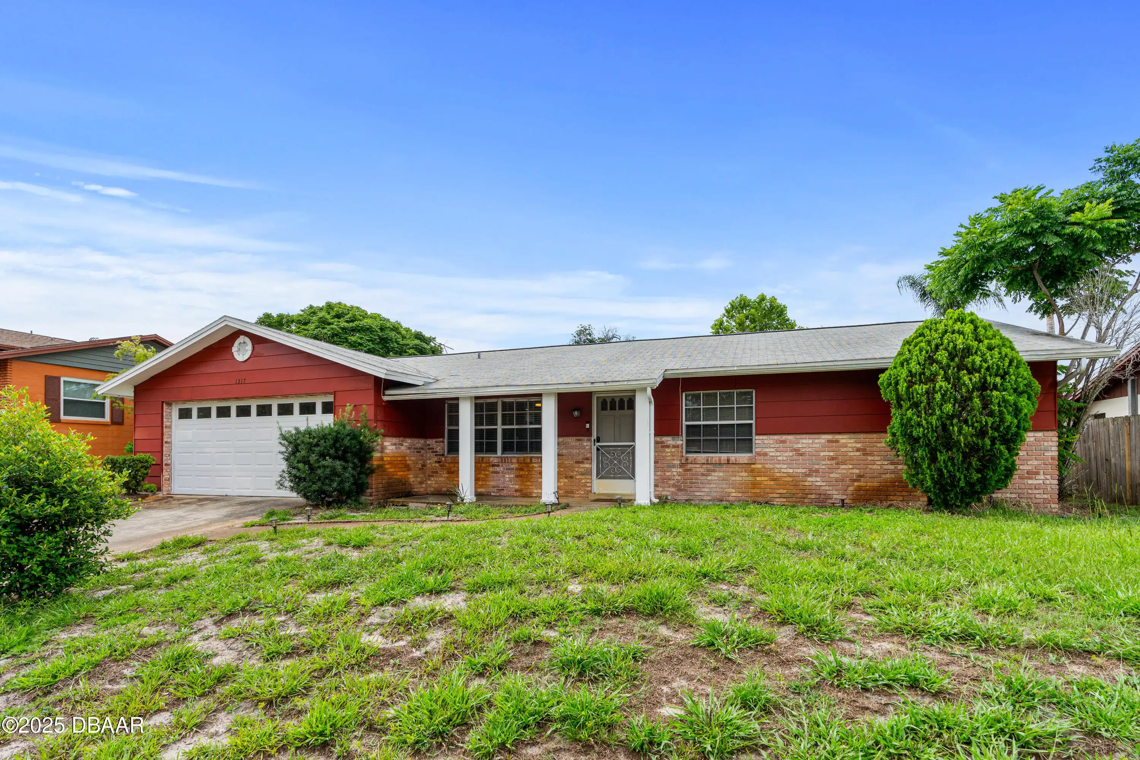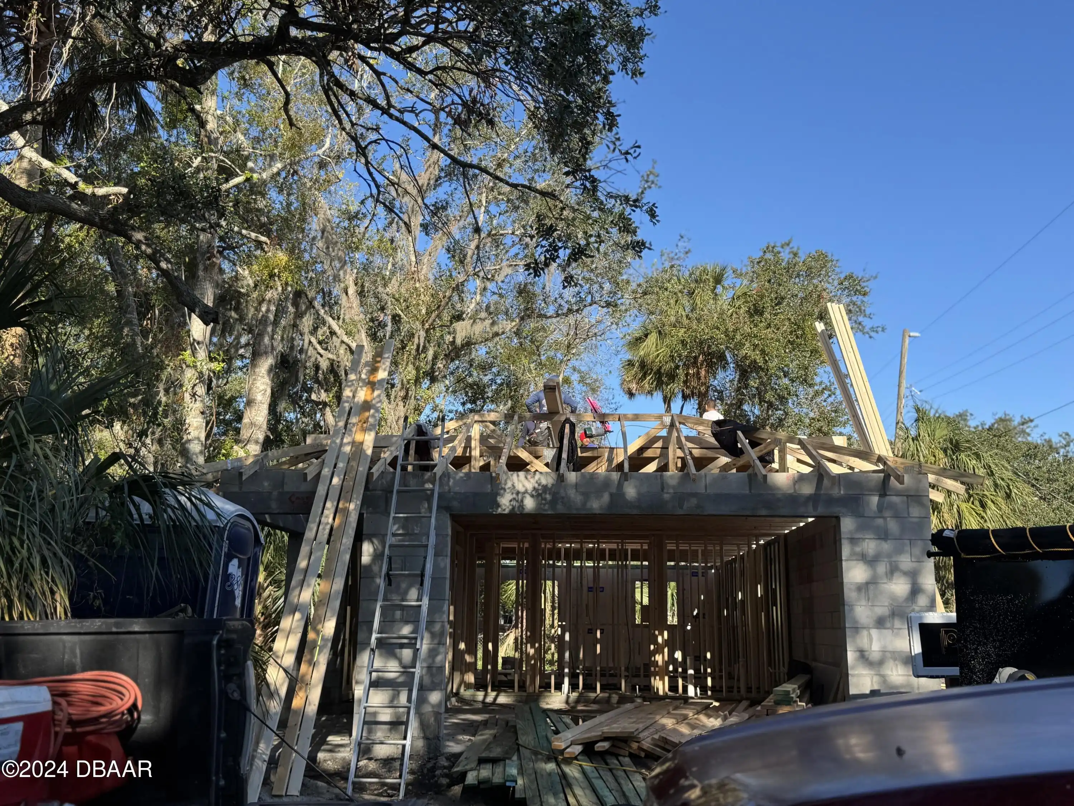Additional Information
Area Major
42 - LPGA to Granada W of Nova & E of 95
Area Minor
42 - LPGA to Granada W of Nova & E of 95
Appliances Other5
Freezer, Electric Oven, ENERGY STAR Qualified Dishwasher, ENERGY STAR Qualified Water Heater, Electric Water Heater, ENERGY STAR Qualified Dryer, Dishwasher, Microwave, Refrigerator, Dryer, Disposal, ENERGY STAR Qualified Refrigerator, Washer, Electric Cooktop, ENERGY STAR Qualified Washer, Ice Maker, Electric Range, Convection Oven
Association Amenities Other2
Pool4, Pool, Barbecue
Association Fee Includes Other4
Other4, Other
Bathrooms Total Decimal
2.0
Construction Materials Other8
Stucco, Block, Concrete
Contract Status Change Date
2025-06-23
Cooling Other7
Split System, Electric, Central Air
Current Use Other10
Residential, Single Family
Currently Not Used Accessibility Features YN
No
Currently Not Used Bathrooms Total
2.0
Currently Not Used Building Area Total
1720.0
Currently Not Used Carport YN
No, false
Currently Not Used Garage Spaces
2.0
Currently Not Used Garage YN
Yes, true
Currently Not Used Living Area Source
Public Records
Currently Not Used New Construction YN
No, false
Documents Change Timestamp
2025-06-23T16:01:28Z
Electric Whole House Generator
150 Amp Service
Exterior Features Other11
Storm Shutters
Fencing Other14
Back Yard, Privacy, Vinyl, Fenced, Vinyl2, Full
Flooring Other13
Laminate, Tile
Foundation Details See Remarks2
Slab
General Property Information Association Fee
160.0
General Property Information Association Fee Frequency
Quarterly
General Property Information Association Name
Grand Preserve HOA
General Property Information Association YN
Yes, true
General Property Information CDD Fee YN
No
General Property Information Directions
LPGA to Grand Preserve left on Dahoon Holly.
General Property Information Furnished
Unfurnished
General Property Information List PriceSqFt
191.28
General Property Information Lot Size Dimensions
50.0 ft x 110.0 ft
General Property Information Property Attached YN2
No, false
General Property Information Senior Community YN
No, false
General Property Information Stories
1
General Property Information Waterfront YN
No, false
Heating Other16
Electric, Electric3, Central
Interior Features Other17
Pantry, Eat-in Kitchen, Open Floorplan, Smart Home, Primary Bathroom - Shower No Tub, Vaulted Ceiling(s), Ceiling Fan(s), Primary Downstairs, Smart Thermostat, Split Bedrooms, Kitchen Island, Walk-In Closet(s)
Internet Address Display YN
true
Internet Automated Valuation Display YN
true
Internet Consumer Comment YN
true
Internet Entire Listing Display YN
true
Laundry Features None10
Washer Hookup, Electric Dryer Hookup, Lower Level, In Unit
Listing Contract Date
2025-06-23
Listing Terms Other19
Cash, FHA, Conventional, VA Loan
Location Tax and Legal Country
US
Location Tax and Legal Parcel Number
5202-26-00-0960
Location Tax and Legal Tax Annual Amount
1748.97
Location Tax and Legal Tax Legal Description4
LOT 96 GRAND PRESERVE PHASE TWO MB 52 PGS 143-149 INC PER OR 6066 PGS 2031-2032 PER OR 6263 PG 0083 PER OR 7079 PG 1213 PER OR 8511 PG 2253
Location Tax and Legal Tax Year
2024
Location Tax and Legal Zoning Description
Residential
Lock Box Type See Remarks
See Remarks
Lot Features Other18
Sprinklers In Front, Sprinklers In Rear
Lot Size Square Feet
5227.2
Major Change Timestamp
2025-06-23T16:47:41Z
Major Change Type
New Listing
Modification Timestamp
2025-06-25T15:33:14Z
Other Structures Other20
Shed(s)
Patio And Porch Features Wrap Around
Deck
Possession Other22
Close Of Escrow, Negotiable
Property Condition UpdatedRemodeled
Updated/Remodeled, UpdatedRemodeled
Rental Restrictions Other24
true
Road Frontage Type Other25
City Street
Road Surface Type Paved
Asphalt
Room Types Bedroom 1 Level
Main
Room Types Bedroom 2 Level
Main
Room Types Bedroom 3 Level
Main
Room Types Kitchen Level
Main
Room Types Living Room
true
Room Types Living Room Level
Main
Security Features Other26
Carbon Monoxide Detector(s), Smoke Detector(s)
Sewer Unknown
Public Sewer
Smart Home Features Oven
true
Smart Home Features Programmable Thermostat
true
Smart Home Features Refrigerator2
true
StatusChangeTimestamp
2025-06-23T16:47:41Z
Utilities Other29
Electricity Available, Water Connected, Cable Connected, Electricity Connected, Water Available, Cable Available, Sewer Connected
Water Source Other31
Public


