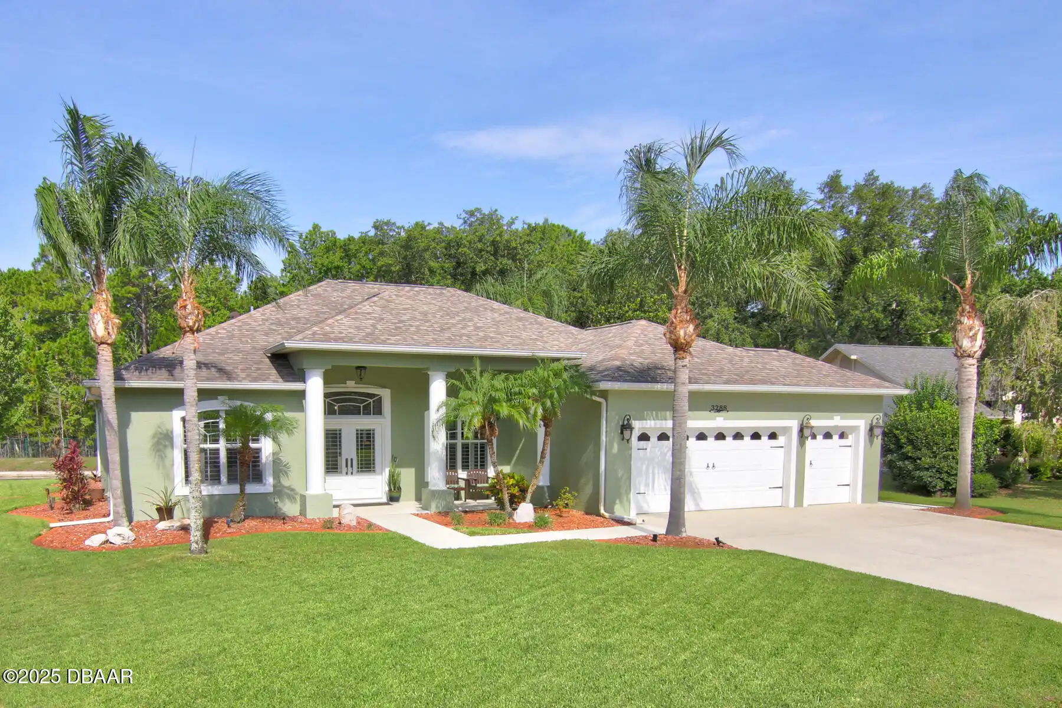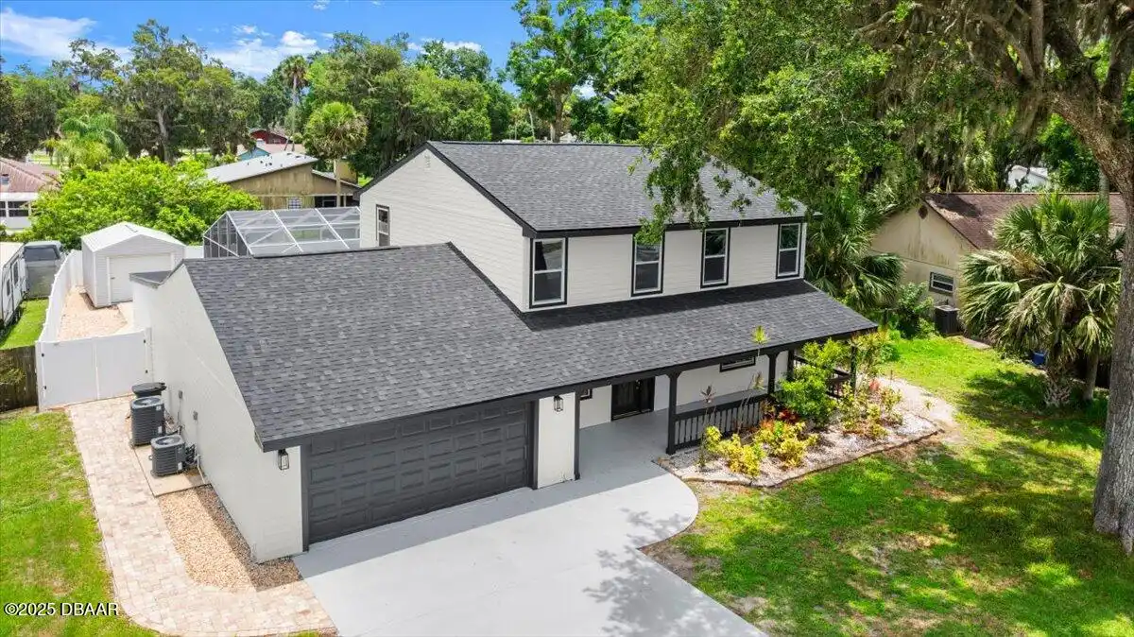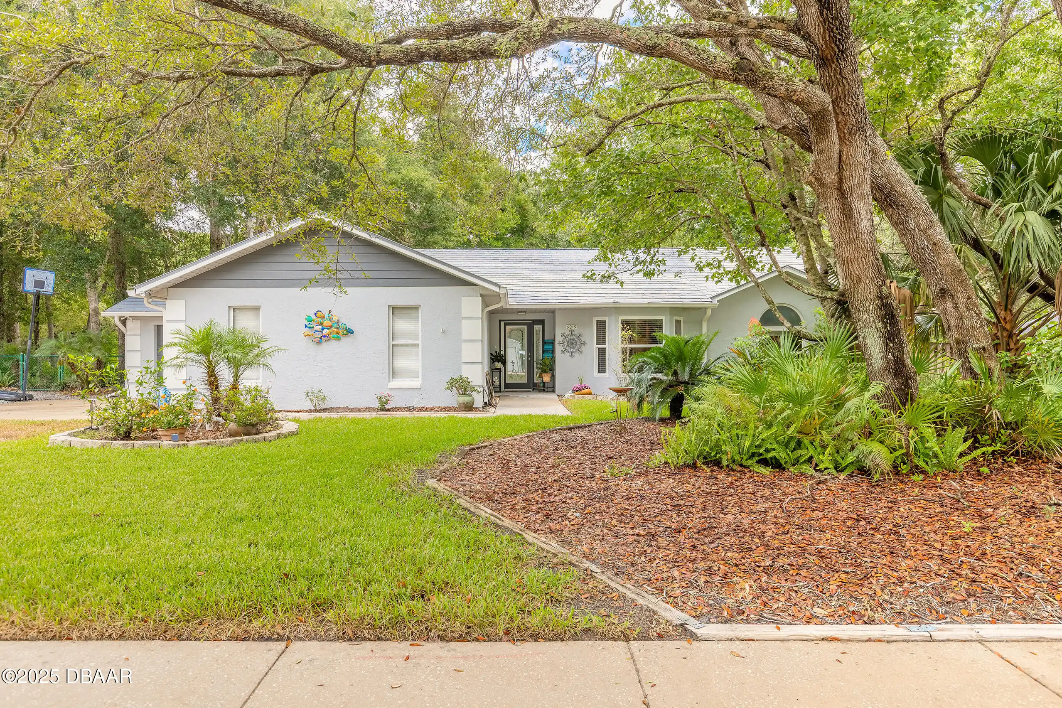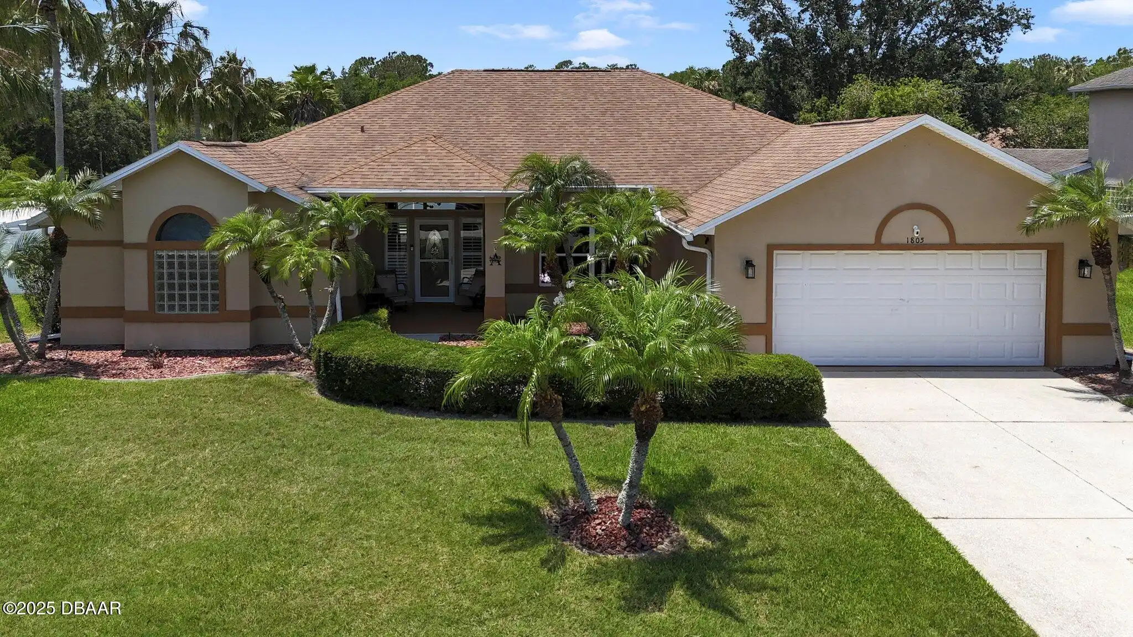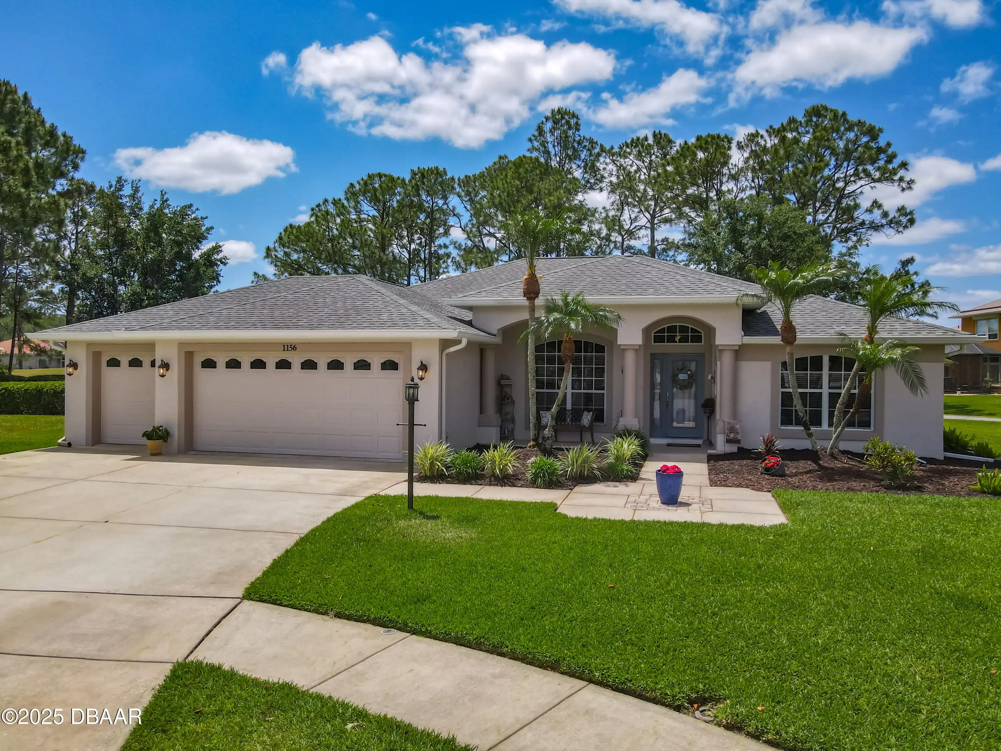Additional Information
Area Major
22 - Port Orange S of Dunlawton W of 95
Area Minor
22 - Port Orange S of Dunlawton W of 95
Appliances Other5
Appliances: Electric Range, Dishwasher, Microwave, Refrigerator, Appliances: Dishwasher, Dryer, Disposal, Washer, Appliances: Disposal, Appliances: Refrigerator, Appliances: Dryer, Appliances: Microwave, Electric Range, Appliances: Washer
Association Amenities Other2
Airport/Runway, Pickleball, Association Amenities: Pickleball, Association Amenities: Tennis Court(s), Tennis Court(s), Association Amenities: Management - On Site, Management - Full Time, Association Amenities: Management - Full Time, Gated, Park, Playground, Association Amenities: Playground, Association Amenities: Gated, Golf Course, Association Amenities: Park, Association Amenities: Golf Course, Association Amenities: Airport/Runway, Management - On Site
Association Fee Includes Other4
Association Fee Includes: Security, Security, Other, Association Fee Includes: Other
Bathrooms Total Decimal
2.0
Construction Materials Other8
Stucco, Construction Materials: Stucco, Construction Materials: Block, Block
Contract Status Change Date
2025-06-25
Cooling Other7
Cooling: Central Air, Central Air
Current Use Other10
Current Use: Single Family, Residential, Current Use: Residential, Single Family
Currently Not Used Accessibility Features YN
No
Currently Not Used Bathrooms Total
2.0
Currently Not Used Building Area Total
3360.0, 1987.0
Currently Not Used Carport YN
No, false
Currently Not Used Garage Spaces
2.5
Currently Not Used Garage YN
Yes, true
Currently Not Used Living Area Source
Appraiser
Currently Not Used New Construction YN
No, false
Documents Change Timestamp
2025-06-25T20:26:54Z
Exterior Features Other11
Storm Shutters, Exterior Features: Storm Shutters
Flooring Other13
Flooring: Tile, Tile
Foundation Details See Remarks2
Foundation Details: Slab, Slab
General Property Information Association Fee
1850.0
General Property Information Association Fee Frequency
Annually
General Property Information Association YN
Yes, true
General Property Information CDD Fee YN
No
General Property Information Direction Faces
East
General Property Information Directions
Dunlawton W to Taylor Rd to community entrance on left. MUST SHOW DRIVER'S LICENSE for entry. Guard will give more directions.
General Property Information Homestead YN
Yes
General Property Information List PriceSqFt
301.46
General Property Information Lot Size Dimensions
97.0 ft x 127.0 ft
General Property Information Property Attached YN2
No, false
General Property Information Senior Community YN
No, false
General Property Information Stories
1
General Property Information Waterfront YN
No, false
Heating Other16
Heat Pump, Heating: Heat Pump, Heating: Central, Central
Interior Features Other17
Interior Features: Ceiling Fan(s), Central Vacuum, Eat-in Kitchen, Interior Features: Pantry, Interior Features: Walk-In Closet(s), Interior Features: Entrance Foyer, Interior Features: Split Bedrooms, Entrance Foyer, Primary Downstairs, Split Bedrooms, His and Hers Closets, Interior Features: Breakfast Nook, Walk-In Closet(s), Pantry, Interior Features: Primary Downstairs, Primary Bathroom - Tub with Shower, Interior Features: Eat-in Kitchen, Breakfast Nook, Interior Features: Primary Bathroom - Tub with Shower, Ceiling Fan(s), Interior Features: Central Vacuum, Interior Features: His and Hers Closets
Internet Address Display YN
true
Internet Automated Valuation Display YN
false
Internet Consumer Comment YN
false
Internet Entire Listing Display YN
true
Laundry Features None10
Laundry Features: Lower Level, Lower Level
Listing Contract Date
2025-06-25
Listing Terms Other19
Listing Terms: Conventional, Listing Terms: FHA, Listing Terms: Cash, Cash, FHA, Listing Terms: VA Loan, Conventional, VA Loan
Location Tax and Legal Country
US
Location Tax and Legal Elementary School
Cypress Creek
Location Tax and Legal High School
Spruce Creek
Location Tax and Legal Middle School
Creekside
Location Tax and Legal Parcel Number
6236-09-00-0350
Location Tax and Legal Tax Annual Amount
4320.26
Location Tax and Legal Tax Legal Description4
LOT 35 LAKES AT SPRUCE CREEK MB 42 PGS 61-64 INC PER OR 4922 PG 2637 PER OR 5510 PG 0845 PER OR 5730 PG 2187 PER OR 5779 PG 0063 PER OR 6996 PGS 1227-1228 PER OR 8305 PG 1402
Location Tax and Legal Tax Year
2024
Location Tax and Legal Zoning Description
PUD
Lock Box Type See Remarks
Combo, Lock Box Type: Combo
Lot Features Other18
Airport Community, Sprinklers In Rear, Dead End Street, Lot Features: Airport Community, Lot Features: Dead End Street, Lot Features: Sprinklers In Rear
Lot Size Square Feet
12196.8
Major Change Timestamp
2025-06-25T20:26:53Z
Major Change Type
New Listing
Modification Timestamp
2025-07-02T13:38:56Z
Patio And Porch Features Wrap Around
Patio And Porch Features: Screened, Front Porch, Rear Porch, Screened, Patio And Porch Features: Front Porch, Patio And Porch Features: Covered, Patio And Porch Features: Rear Porch, Covered
Pets Allowed Yes
Cats OK, Pets Allowed: Dogs OK, Pets Allowed: Cats OK, Dogs OK
Possession Other22
Close Of Escrow, Possession: Close Of Escrow
Road Frontage Type Other25
Private Road, Road Frontage Type: Private Road
Road Surface Type Paved
Paved, Road Surface Type: Paved
Roof Other23
Roof: Shingle, Shingle
Room Types Bedroom 1 Level
Main
Room Types Bedroom 2 Level
Main
Room Types Bedroom 3 Level
Main
Room Types Bedroom 4 Level
Main
Room Types Dining Room
true
Room Types Dining Room Level
Main
Room Types Kitchen Level
Main
Room Types Laundry Level
Main
Room Types Living Room
true
Room Types Living Room Level
Main
Room Types Other Room
true
Room Types Other Room Level
Main
Security Features Other26
Gated with Guard, Security Features: Gated with Guard
Sewer Unknown
Sewer: Public Sewer, Public Sewer
StatusChangeTimestamp
2025-06-25T20:26:53Z
Utilities Other29
Utilities: Electricity Connected, Utilities: Water Connected, Water Connected, Electricity Connected, Utilities: Sewer Connected, Sewer Connected
Water Source Other31
Water Source: Public, Public


