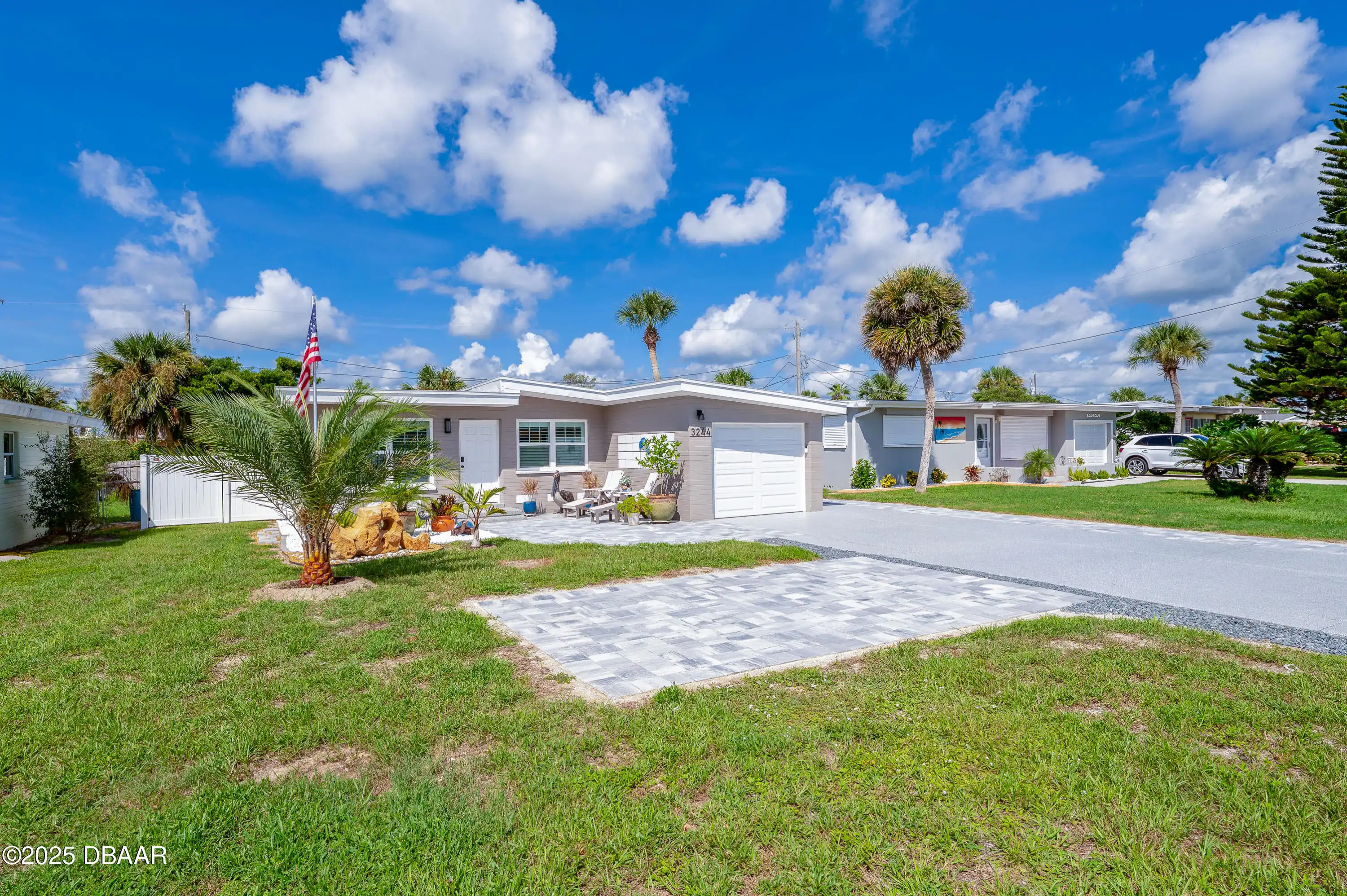Call Us Today: 1 (386) 677 6311
3244 S Peninsula Drive
Port Orange, FL 32127
Port Orange, FL 32127
$450,000
Property Type: Residential
MLS Listing ID: 1216895
Bedrooms: 2
Bathrooms: 1
MLS Listing ID: 1216895
Bedrooms: 2
Bathrooms: 1
Living SQFT: 864
Year Built: 1957
Swimming Pool: No
Acres: 0.15
Parking: Parking Features: Garage Door Opener, Parking Features: Garage, Parking Features: RV Access/Parking, Garage, Off Street
Year Built: 1957
Swimming Pool: No
Acres: 0.15
Parking: Parking Features: Garage Door Opener, Parking Features: Garage, Parking Features: RV Access/Parking, Garage, Off Street
SHARE: 
PRINT PAGE DESCRIPTION
Welcome to your beachside oasis in Port Orange! This thoughtfully updated 2-bedroom 1-bath concrete block home with a new 2024 roof is perfectly nestled between the Atlantic Ocean and the Halifax River offering the very best of coastal living. Just minutes from the beach marinas boat ramps restaurants and watersports it's the ideal setting for a vacation getaway short-term rental or full-time residence in a rental-approved area. The sellers have taken care of every detail so you can move right in with confidence. Major upgrades include impact windows and doors a Generac 22kW whole-house generator brand-new Carrier HVAC system Rinnai propane tankless water heater electrical and plumbing updates and a Clopay wind-code garage door. Inside you'll find luxury vinyl plank flooring granite counters newer GE appliances with warranty plantation shutters and a beautifully renovated tile shower. At the heart of the home the kitchen shines with a large island perfect for,Welcome to your beachside oasis in Port Orange! This thoughtfully updated 2-bedroom 1-bath concrete block home with a new 2024 roof is perfectly nestled between the Atlantic Ocean and the Halifax River offering the very best of coastal living. Just minutes from the beach marinas boat ramps restaurants and watersports it's the ideal setting for a vacation getaway short-term rental or full-time residence in a rental-approved area. The sellers have taken care of every detail so you can move right in with confidence. Major upgrades include impact windows and doors a Generac 22kW whole-house generator brand-new Carrier HVAC system Rinnai propane tankless water heater electrical and plumbing updates and a Clopay wind-code garage door. Inside you'll find luxury vinyl plank flooring granite counters newer GE appliances with warranty plantation shutters and a beautifully renovated tile shower. At the heart of the home the kitchen shines with a large island perfect for gatherings a
PROPERTY FEATURES
Listing Courtesy of Adams Cameron & Co. Realtors


