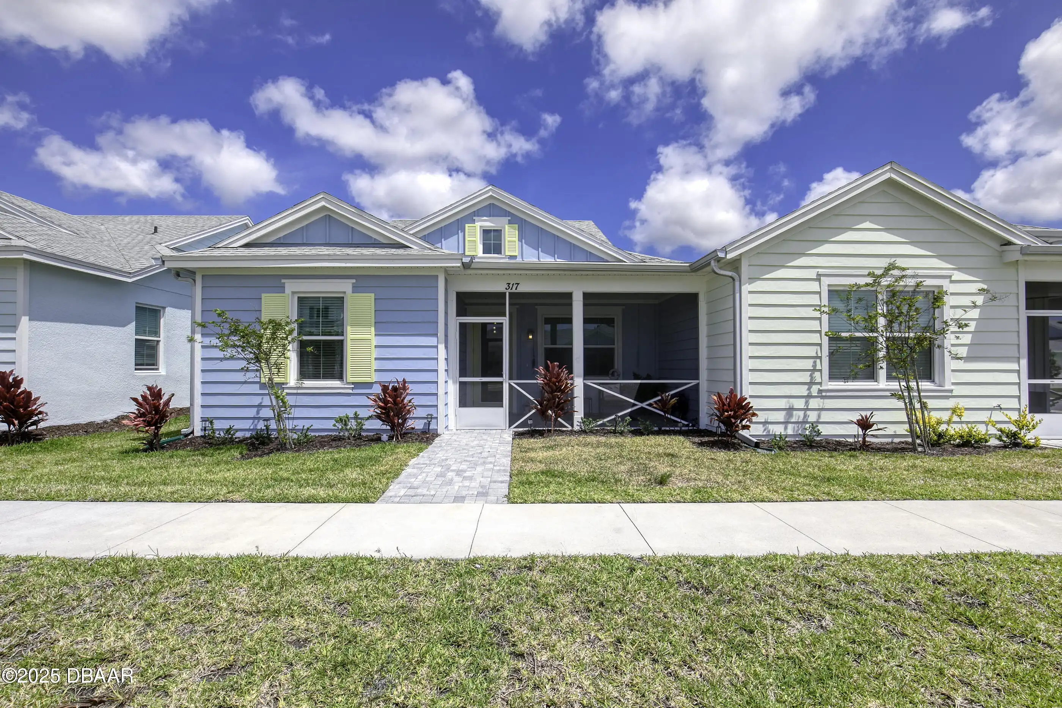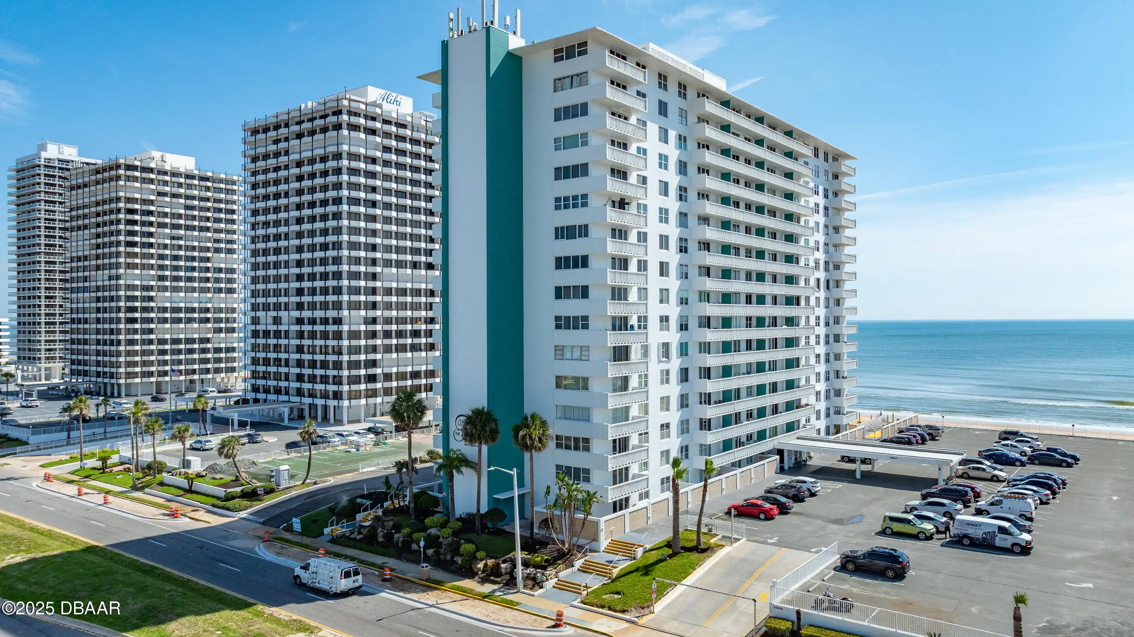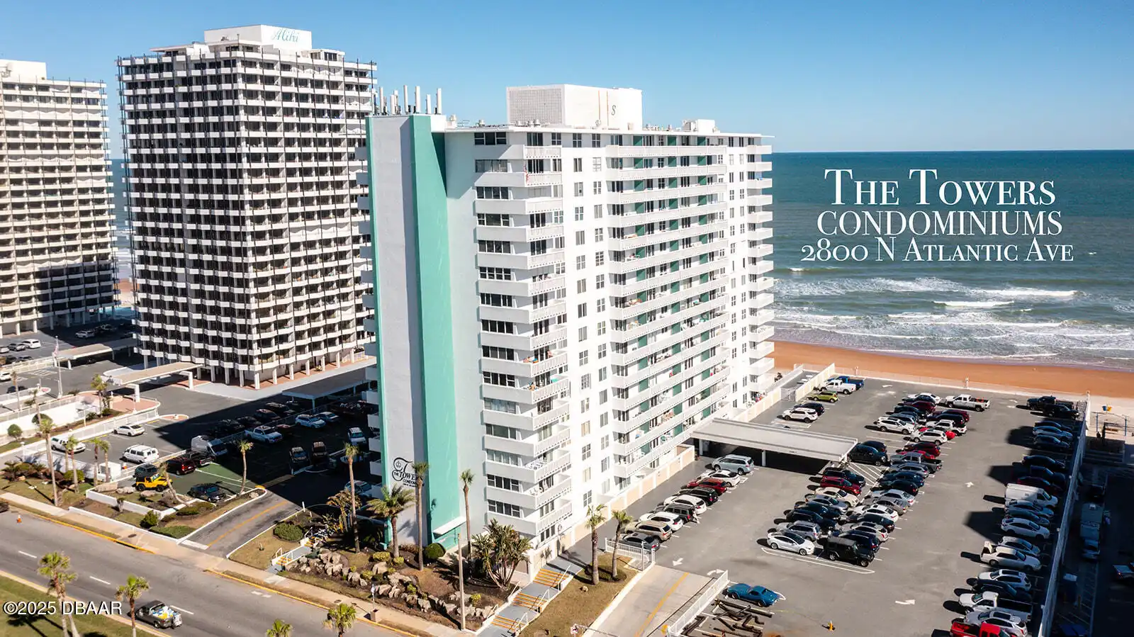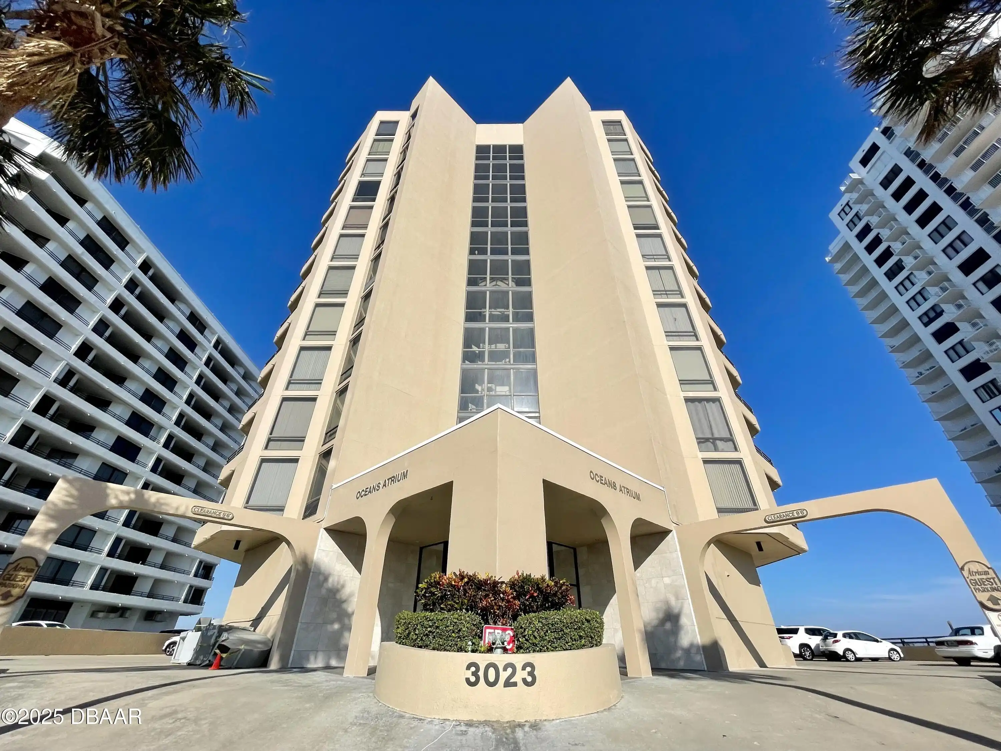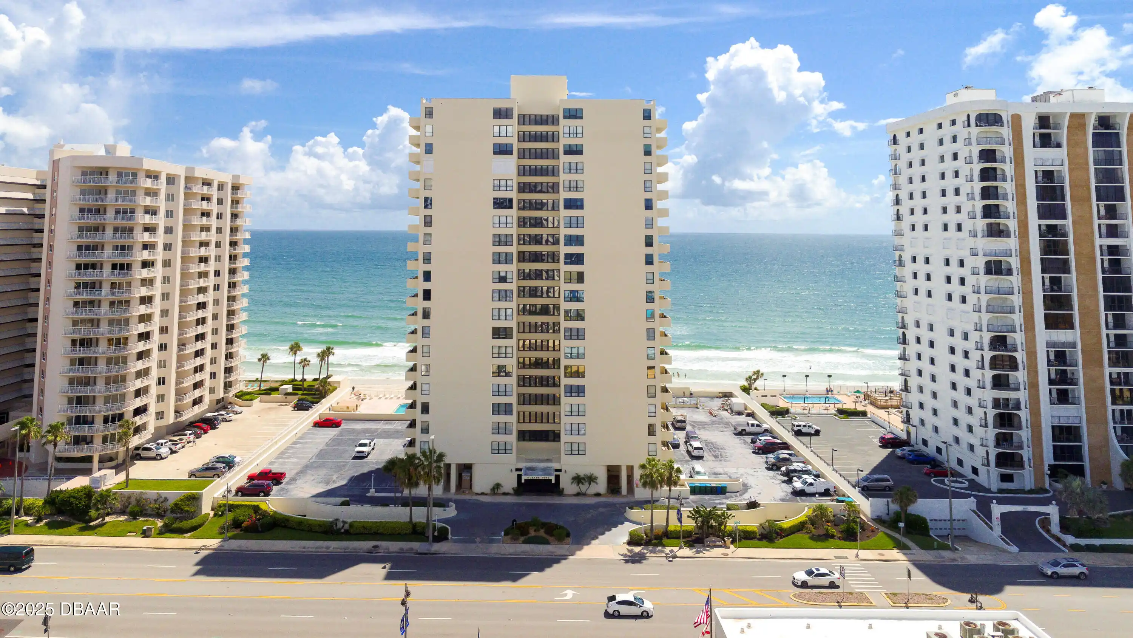Call Us Today: 1 (386) 677 6311
317 Gypsy Palace Lane
Daytona Beach, FL 32124
Daytona Beach, FL 32124
$375,000
Property Type: Residential
MLS Listing ID: 1212688
Bedrooms: 2
Bathrooms: 2
MLS Listing ID: 1212688
Bedrooms: 2
Bathrooms: 2
Living SQFT: 1,321
Year Built: 2024
Swimming Pool: No
Parking: Assigned, Parking Features: Garage Door Opener, Parking Features: Garage, Attached, Garage
Year Built: 2024
Swimming Pool: No
Parking: Assigned, Parking Features: Garage Door Opener, Parking Features: Garage, Attached, Garage
SHARE: 
PRINT PAGE DESCRIPTION
Welcome to your personal oasis in Latitude of Daytona Beach a highly sought-after 55+ community inspired by the carefree coastal lifestyle. This nearly new Camelia model is less than a year old and showcases an open airy floor plan with elegant designer finishes throughout. Enjoy durable and stylish plank tile flooring that flows through the entire home enhanced by recessed lighting ceiling fans and gorgeous high-end fixtures. The gourmet kitchen is a showstopper featuring quartz countertops with a matching backsplash 42-inch cabinets with crown molding a gas range and sleek stainless steel appliances. Custom window treatments add both charm and privacy. The luxurious primary suite offers a peaceful retreat with a spa-inspired bathroom complete with a center row of cabinetry high-end quartz counters and a tiled glass-enclosed shower. A convenient pocket door separates the suite for added privacy. The guest bath echoes the same upscale finishes with quartz counters and a tiled shower surround. Step outside to the screened porch overlooking a wide open green spaceperfect for enjoying serene mornings or breezy evenings. Live the good life with access to a vibrant community town center where live music fills the air every Friday and Saturday night. Unwind at the stunning tropical lagoon-style resort pool with live music daily or enjoy two additional heated pools including a sports pool and an indoor lap pool. Sports lovers will enjoy tennis pickleball bocce and pool volleyball while furry friends have their own space at the golf cart-friendly dog park. Unleash your creativity in the pottery and woodworking studios catch a show at the theater or relax at the Bar & Chill restaurant with neighbors and friends. A private oceanfront beach club complete with loungers umbrellas and a heated pool adds the perfect coastal touch to this exceptional lifestyle. With lawn care landscaping exterior painting and roof maintenance included you'll have more
PROPERTY FEATURES
Listing Courtesy of Realty Pros Assured
SIMILAR PROPERTIES

