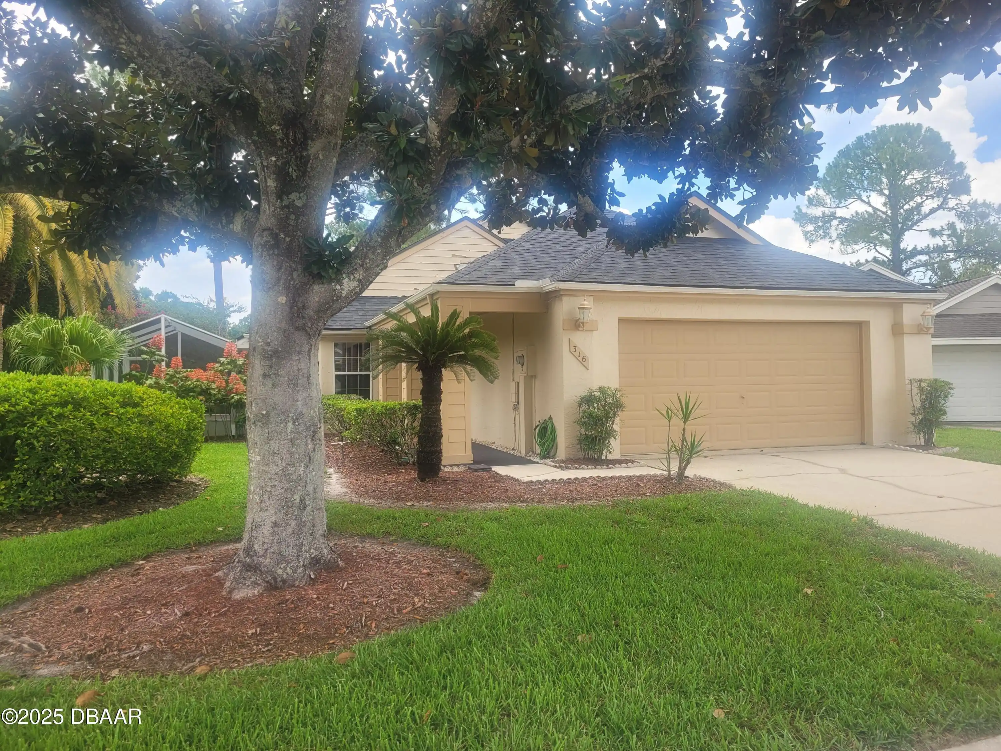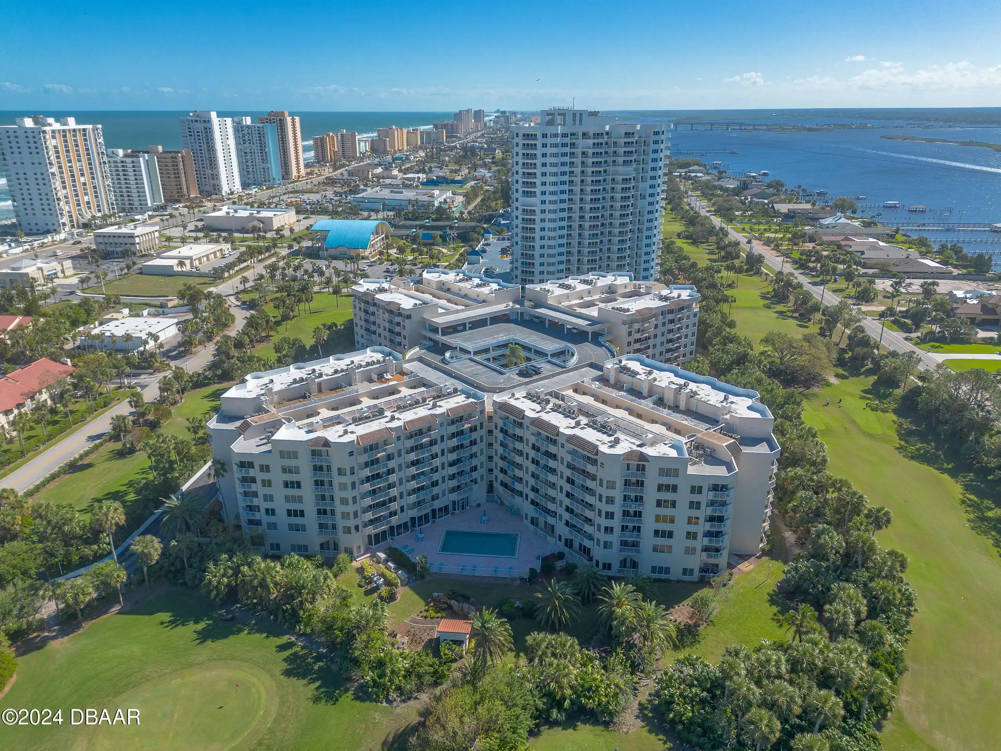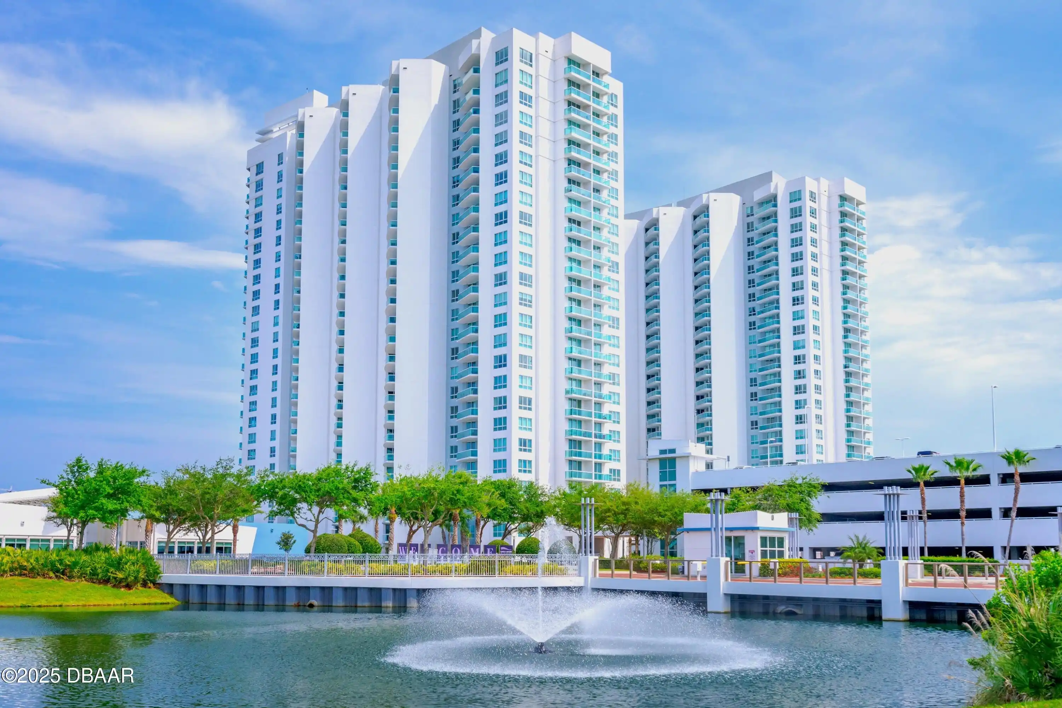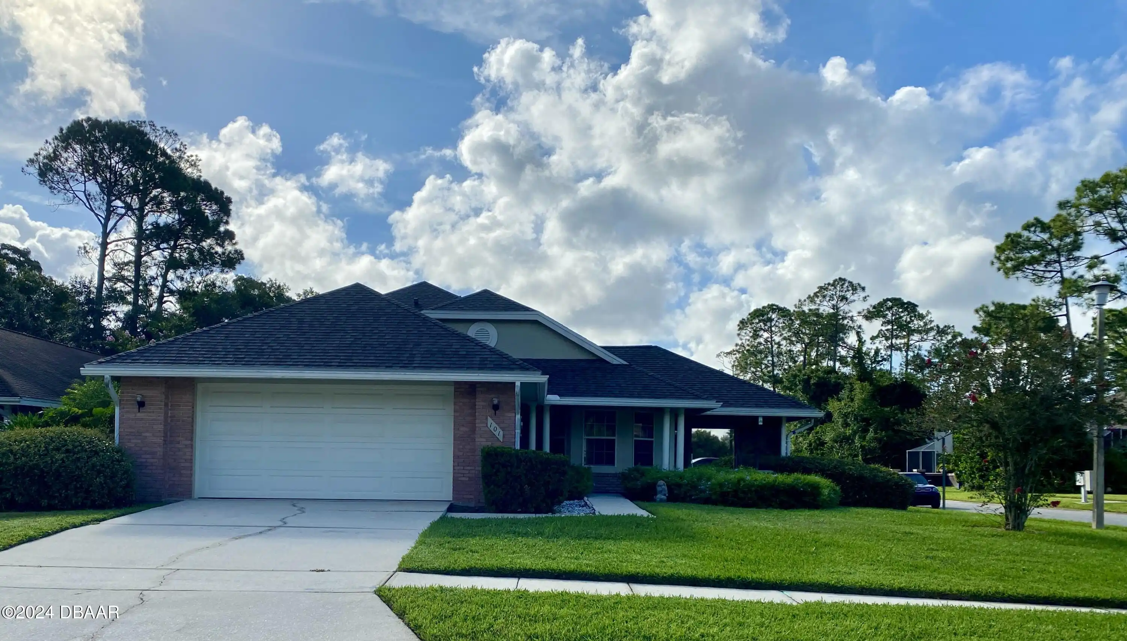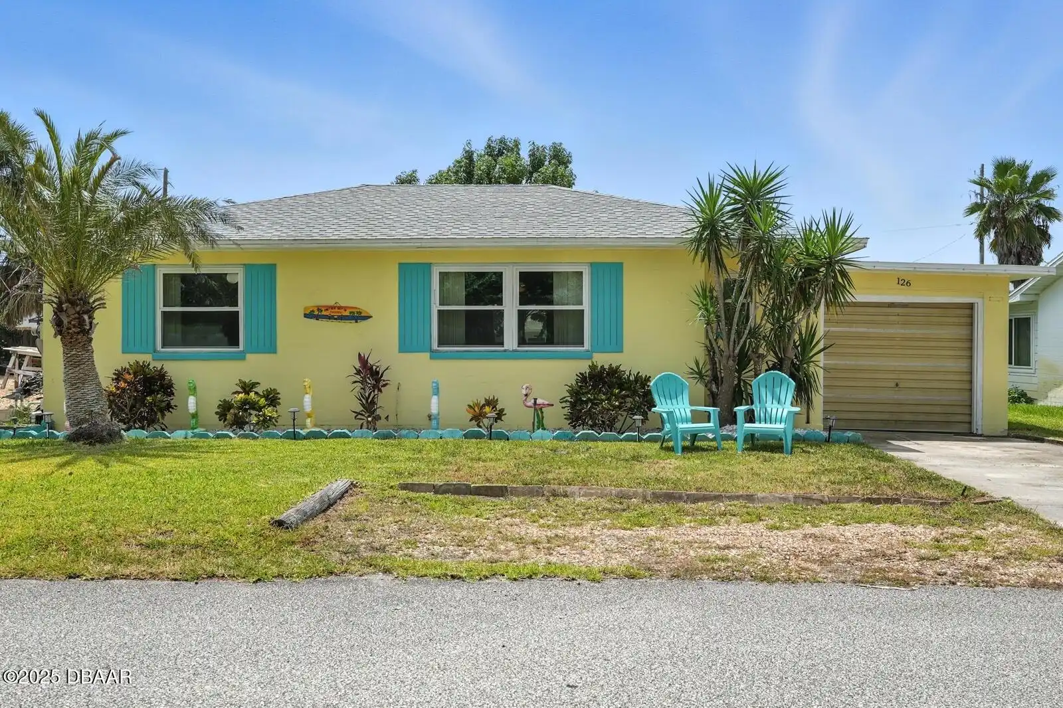Additional Information
Area Major
34 - Daytona ISB to Mason E of 95
Area Minor
34 - Daytona ISB to Mason E of 95
Appliances Other5
Electric Oven, Appliances: Disposal, Appliances: Electric Range, Electric Water Heater, Appliances: Refrigerator, Dishwasher, Appliances: Electric Water Heater, Refrigerator, Appliances: Dishwasher, Disposal, Appliances: Electric Oven, Electric Range
Association Amenities Other2
Maintenance Grounds, Association Amenities: Other, Cable TV, Association Amenities: Cable TV, Association Amenities: Maintenance Grounds, Management - Full Time, Association Amenities: Management - Full Time, Other
Association Fee Includes Other4
Maintenance Grounds, Association Fee Includes: Maintenance Grounds, Cable TV, Association Fee Includes: Cable TV, Other, Association Fee Includes: Other
Bathrooms Total Decimal
3.0
Construction Materials Other8
Stucco, Construction Materials: Stucco, Construction Materials: Block, Construction Materials: Concrete, Block, Concrete
Contract Status Change Date
2025-04-30
Cooling Other7
Cooling: Central Air, Electric, Cooling: Electric, Central Air
Current Use Other10
Current Use: Single Family, Residential, Current Use: Residential, Current Use: Investment, Investment, Single Family
Currently Not Used Accessibility Features YN
No
Currently Not Used Bathrooms Total
3.0
Currently Not Used Building Area Total
2447.0, 3554.0
Currently Not Used Carport YN
No, false
Currently Not Used Entry Level
1, 1.0
Currently Not Used Garage Spaces
2.0
Currently Not Used Garage YN
Yes, true
Currently Not Used Living Area Source
Public Records
Currently Not Used New Construction YN
No, false
Documents Change Timestamp
2025-02-03T16:27:15Z
Fireplace Features Other12
Fireplace Features: Wood Burning, Wood Burning
Flooring Other13
Flooring: Tile, Laminate, Tile, Flooring: Laminate
Foundation Details See Remarks2
Foundation Details: Slab, Slab
General Property Information Accessory Dwelling Unit YN
No
General Property Information Association Fee
592.0
General Property Information Association Fee Frequency
Quarterly
General Property Information Association YN
Yes, true
General Property Information CDD Fee YN
No
General Property Information Direction Faces
South
General Property Information Directions
Take Williamson Blvd North of International Speedway Blvd Left on Indigo Drive right on Glenbriar Circle home on the right.
General Property Information Furnished
Unfurnished
General Property Information Homestead YN
No
General Property Information List PriceSqFt
143.03
General Property Information Lot Size Dimensions
99 x 140
General Property Information Property Attached YN2
No, false
General Property Information Senior Community YN
No, false
General Property Information Stories
2
General Property Information Water Frontage Feet
76
General Property Information Waterfront YN
Yes, true
Heating Other16
Heating: Electric, Electric, Heating: Central, Central
Interior Features Other17
Interior Features: Ceiling Fan(s), Eat-in Kitchen, Open Floorplan, Interior Features: Entrance Foyer, Interior Features: Split Bedrooms, Entrance Foyer, Primary Downstairs, Split Bedrooms, His and Hers Closets, Interior Features: Breakfast Nook, Interior Features: Open Floorplan, Interior Features: Primary Downstairs, Interior Features: Vaulted Ceiling(s), Vaulted Ceiling(s), Interior Features: Eat-in Kitchen, Breakfast Nook, Ceiling Fan(s), Interior Features: His and Hers Closets
Internet Address Display YN
true
Internet Automated Valuation Display YN
false
Internet Consumer Comment YN
false
Internet Entire Listing Display YN
true
Laundry Features None10
Laundry Features: In Unit, Laundry Features: Lower Level, Lower Level, In Unit
Levels Three Or More
Levels: Two, Two
Listing Contract Date
2025-02-03
Listing Terms Other19
Listing Terms: Conventional, Listing Terms: Cash, Cash, Conventional
Location Tax and Legal Country
US
Location Tax and Legal Parcel Number
5215-12-00-0280
Location Tax and Legal Tax Annual Amount
5500.0
Location Tax and Legal Tax Legal Description4
LOT 28 & TRI PART OF LOT 27 MEAS 138.83 FT ON N/L & 26.51 FT ON E/L INDIGO UNIT 8 PUD MB 42 PGS 127 TO 129 INC PER OR 5262 PG 3037 PER OR 5598 PG 3387
Location Tax and Legal Tax Year
2024
Location Tax and Legal Zoning Description
Residential
Lock Box Type See Remarks
Lock Box Type: Supra, Supra
Lot Features Other18
Lot Features: Cul-De-Sac, Lot Features: Irregular Lot, Cul-De-Sac, Irregular Lot
Lot Size Square Feet
12244.72
Major Change Timestamp
2025-07-22T17:15:51Z
Major Change Type
Price Reduced
Modification Timestamp
2025-08-28T14:17:48Z
Patio And Porch Features Wrap Around
Patio And Porch Features: Screened, Porch, Patio And Porch Features: Glass Enclosed, Rear Porch, Screened, Patio And Porch Features: Porch, Glass Enclosed, Patio, Side Porch, Patio And Porch Features: Side Porch, Patio And Porch Features: Rear Porch, Patio And Porch Features: Patio
Pets Allowed Yes
Cats OK, Pets Allowed: Yes, Pets Allowed: Dogs OK, Pets Allowed: Cats OK, Dogs OK, Yes
Possession Other22
Possession: Subject To Tenant Rights, Close Of Escrow, Possession: Close Of Escrow, Subject To Tenant Rights
Price Change Timestamp
2025-07-22T17:15:51Z
Property Condition UpdatedRemodeled
Updated/Remodeled, Property Condition: Updated/Remodeled
Road Frontage Type Other25
City Street, Road Frontage Type: City Street
Road Surface Type Paved
Paved, Road Surface Type: Paved
Roof Other23
Roof: Shingle, Shingle
Room Types Bathroom 2
true
Room Types Bathroom 2 Level
Main
Room Types Bathroom 3
true
Room Types Bathroom 3 Level
Upper
Room Types Bedroom 1 Level
Main
Room Types Dining Room
true
Room Types Dining Room Level
Main
Room Types Florida Room
true
Room Types Florida Room Level
Main
Room Types Kitchen Level
Main
Room Types Living Room
true
Room Types Living Room Level
Main
Room Types Other Room
true
Room Types Other Room Level
Main
Security Features Other26
Security Features: Smoke Detector(s), Smoke Detector(s)
Sewer Unknown
Sewer: Public Sewer, Public Sewer
StatusChangeTimestamp
2025-04-30T15:29:52Z
Utilities Other29
Utilities: Electricity Connected, Utilities: Water Connected, Water Connected, Cable Connected, Utilities: Cable Connected, Electricity Connected, Utilities: Sewer Connected, Cable Available, Utilities: Cable Available, Sewer Connected
Water Source Other31
Water Source: Public, Public


