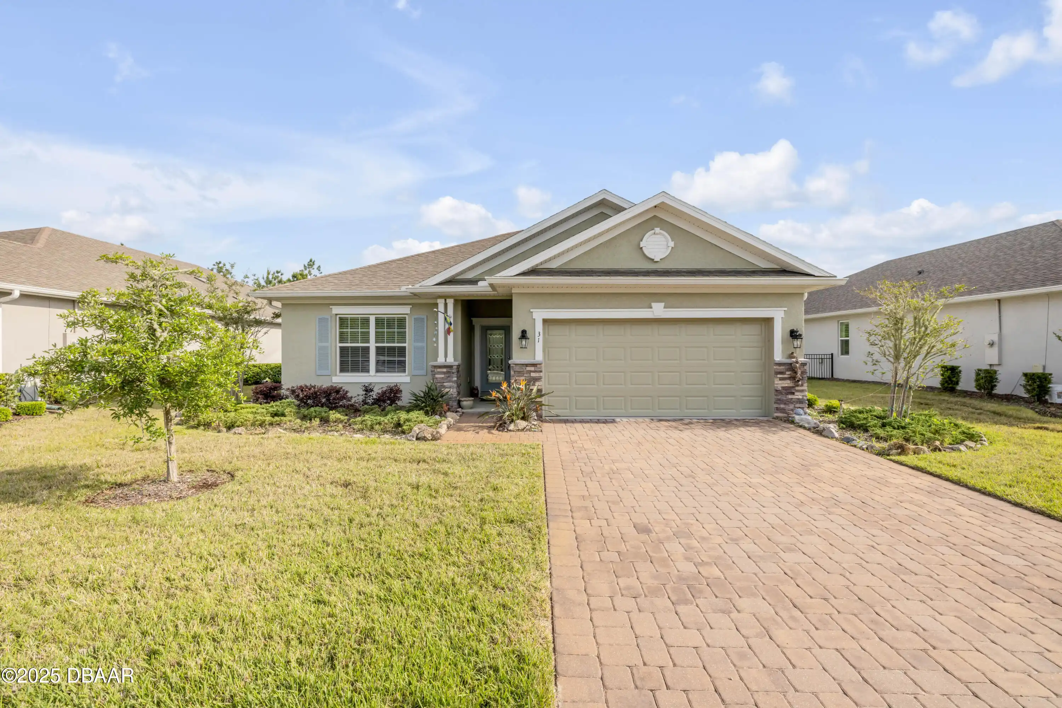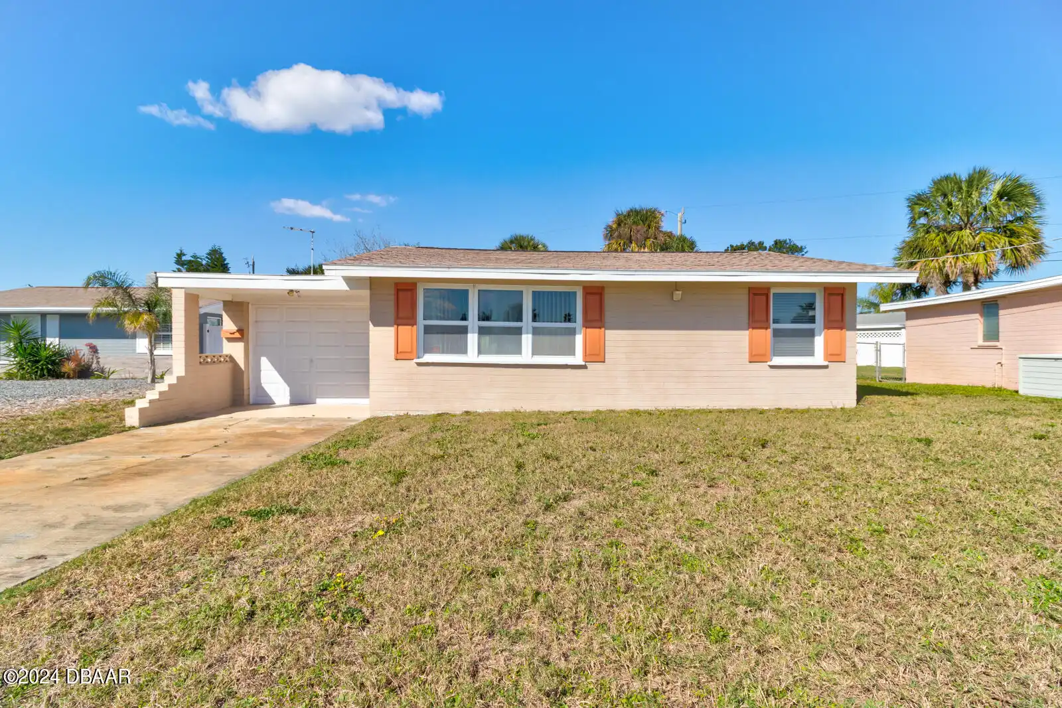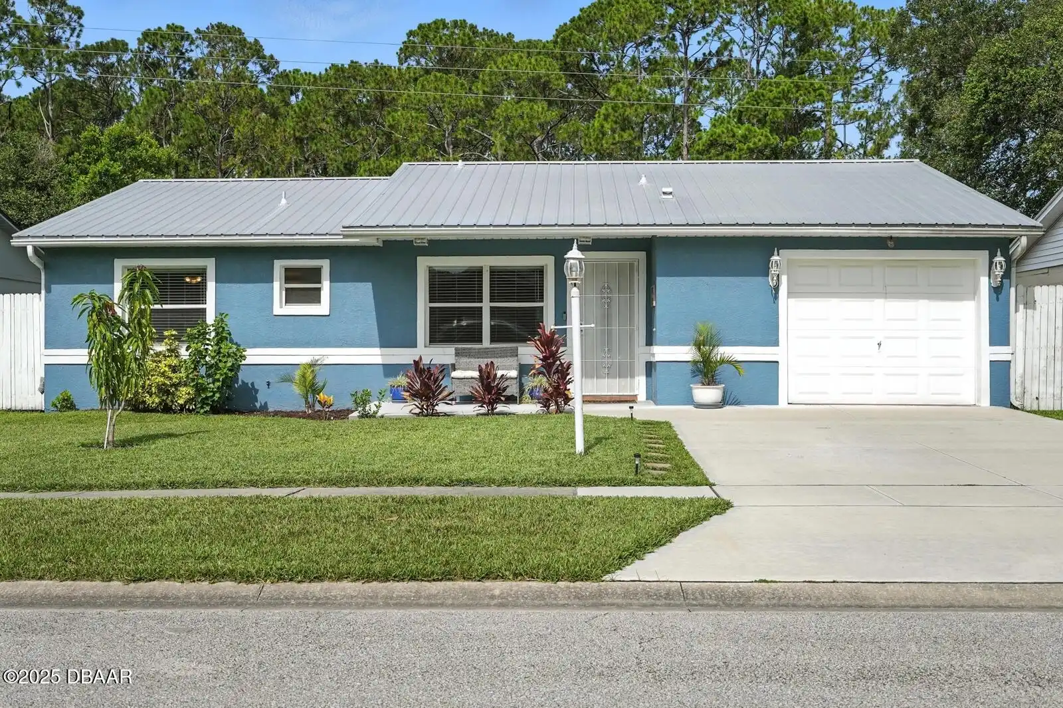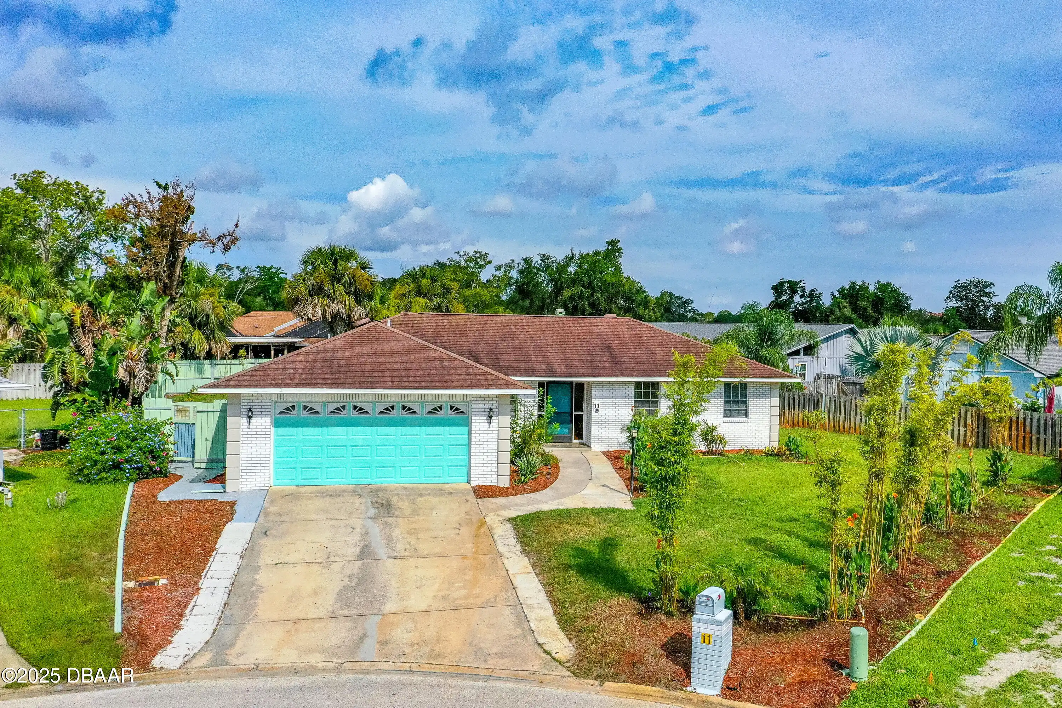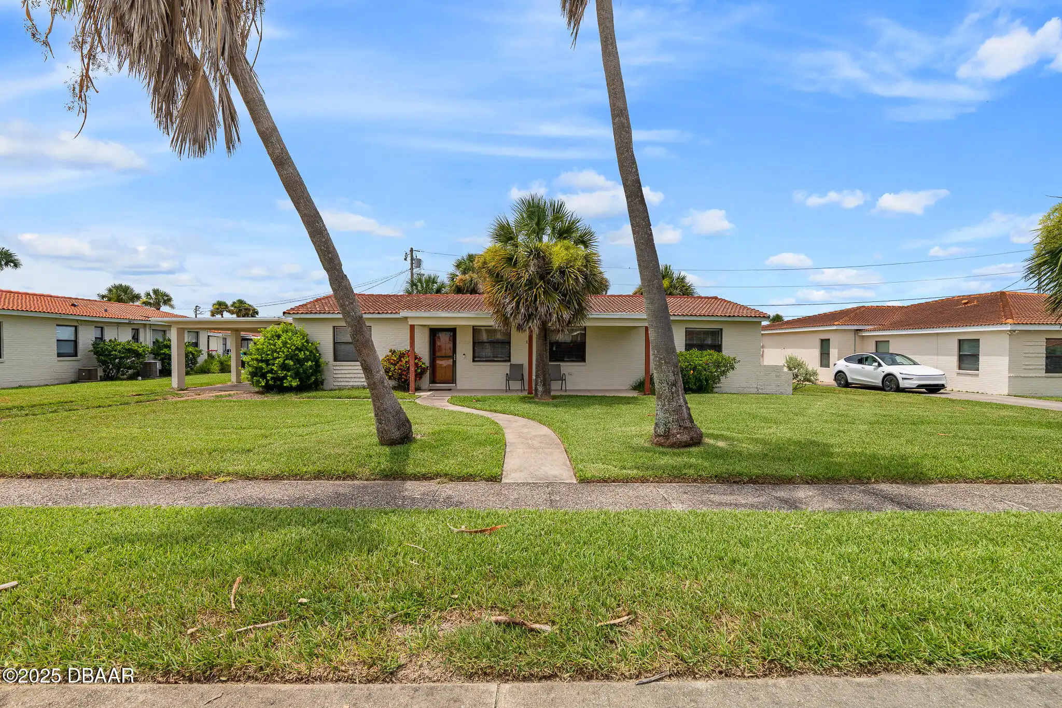Call Us Today: 1 (386) 677 6311
31 Huntington Place
Ormond Beach, FL 32174
Ormond Beach, FL 32174
$348,000
Property Type: Residential
MLS Listing ID: 1212608
Bedrooms: 3
Bathrooms: 2
MLS Listing ID: 1212608
Bedrooms: 3
Bathrooms: 2
Living SQFT: 1,517
Year Built: 2019
Swimming Pool: No
Parking: Attached, Garage Door Opener
Year Built: 2019
Swimming Pool: No
Parking: Attached, Garage Door Opener
SHARE: 
PRINT PAGE DESCRIPTION
''Bundled service pricing available for buyers. Connect with the listing agent for details.'' Welcome to this beautifully upgraded 3-bedroom 2-bathroom home located in the highly desirable 55+ community of Huntington Village in Ormond Beach Florida. With 1 517 square feet of thoughtfully designed living space and a 2-car garage this home offers the perfect blend of comfort functionality and low-maintenance living. Step inside and you'll immediately notice the fresh interior paint and cohesive upgraded tile flooring that flows through the living room bedrooms and closets—creating a seamless elegant feel throughout. The open-concept layout connects the living dining and kitchen areas ideal for both entertaining and everyday living. The kitchen is a standout featuring 42'' cabinetry quartz countertops a center island pantry with added shelving and stainless-steel appliances that are still under warranty.,''Bundled service pricing available for buyers. Connect with the listing agent for details.'' Welcome to this beautifully upgraded 3-bedroom 2-bathroom home located in the highly desirable 55+ community of Huntington Village in Ormond Beach Florida. With 1 517 square feet of thoughtfully designed living space and a 2-car garage this home offers the perfect blend of comfort functionality and low-maintenance living. Step inside and you'll immediately notice the fresh interior paint and cohesive upgraded tile flooring that flows through the living room bedrooms and closets—creating a seamless elegant feel throughout. The open-concept layout connects the living dining and kitchen areas ideal for both entertaining and everyday living. The kitchen is a standout featuring 42'' cabinetry quartz countertops a center island pantry with added shelving and stainless-steel appliances that are still under warranty. Retreat to the spacious primary suite with a walk-in closet and an en suite bath complete with dual sinks a walk-in shower and a newl
PROPERTY FEATURES
Listing Courtesy of Redfin Corporation
SIMILAR PROPERTIES

