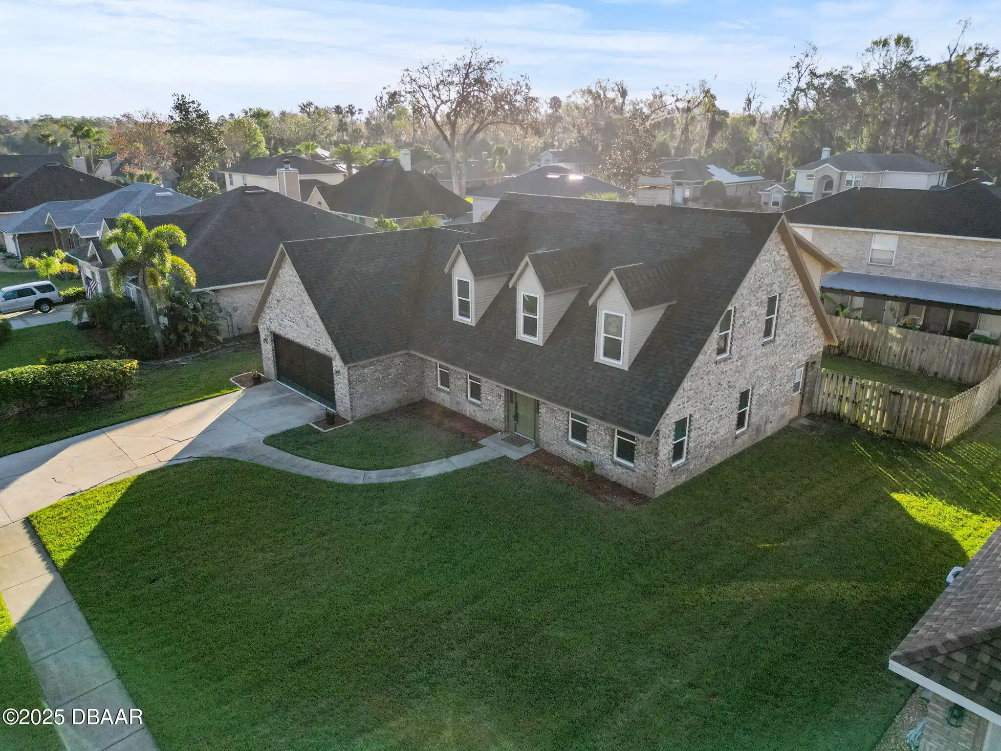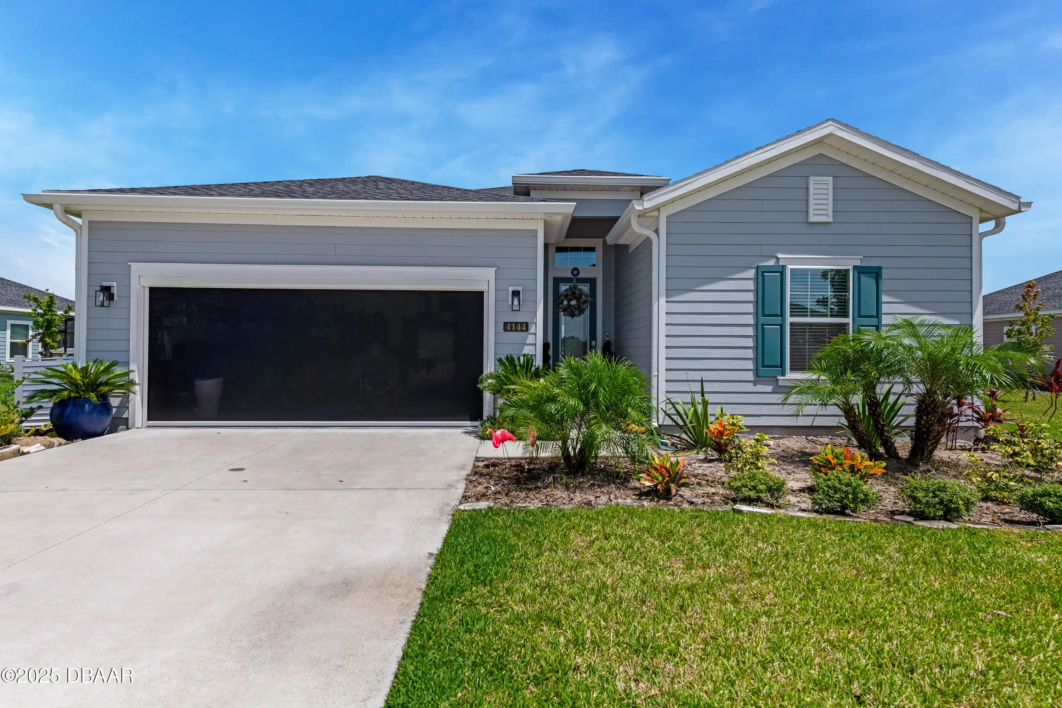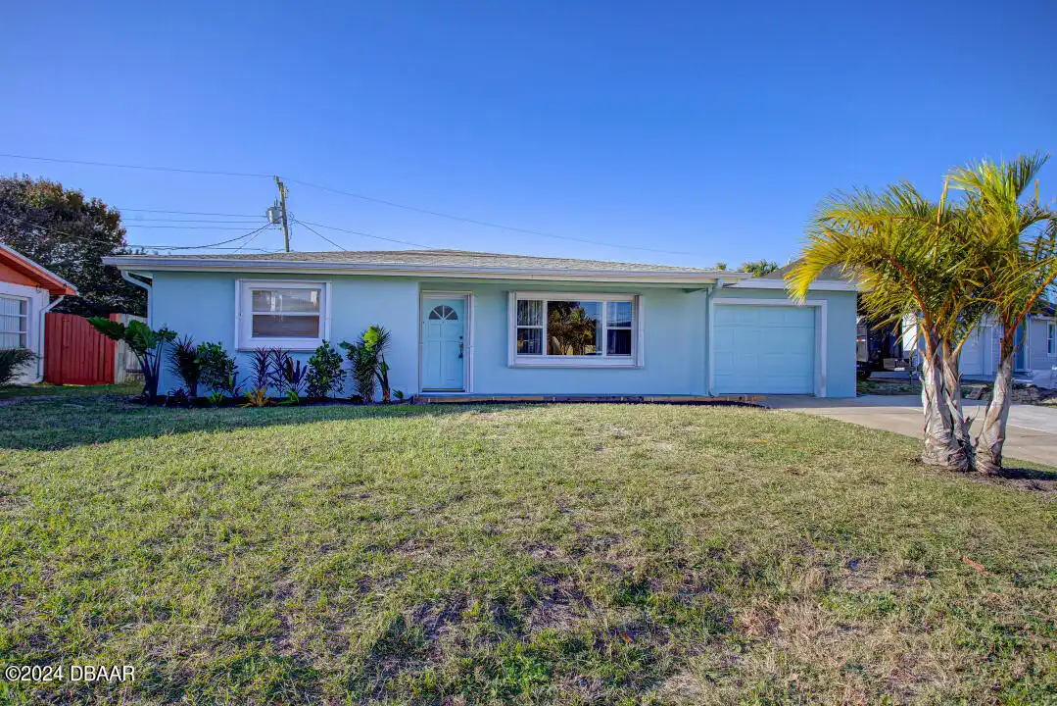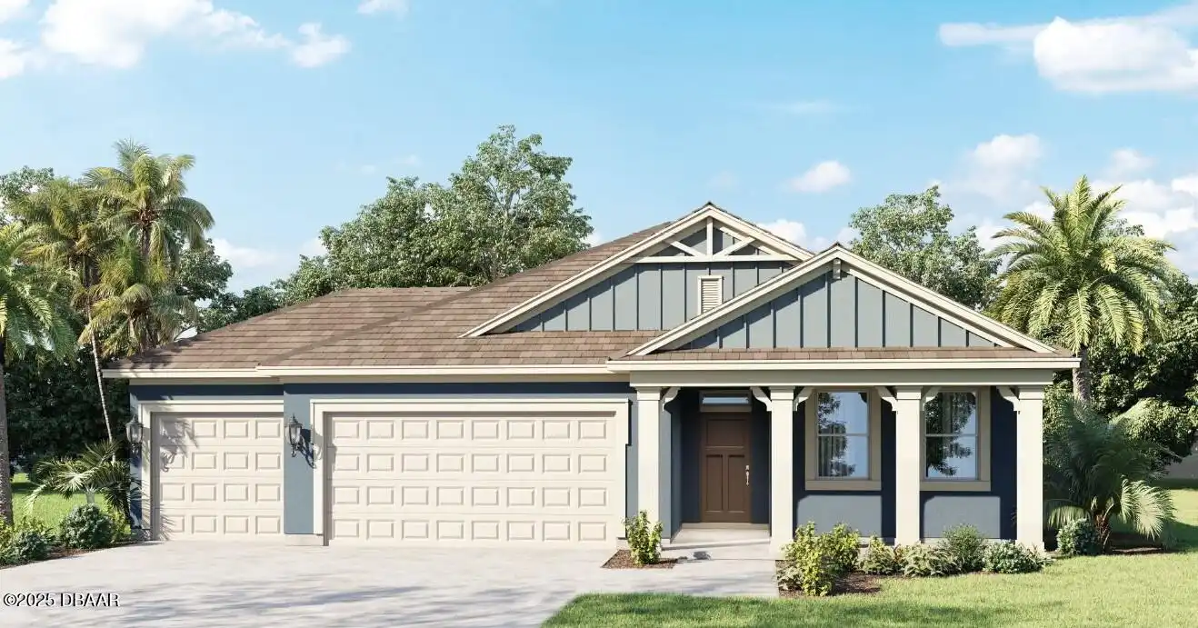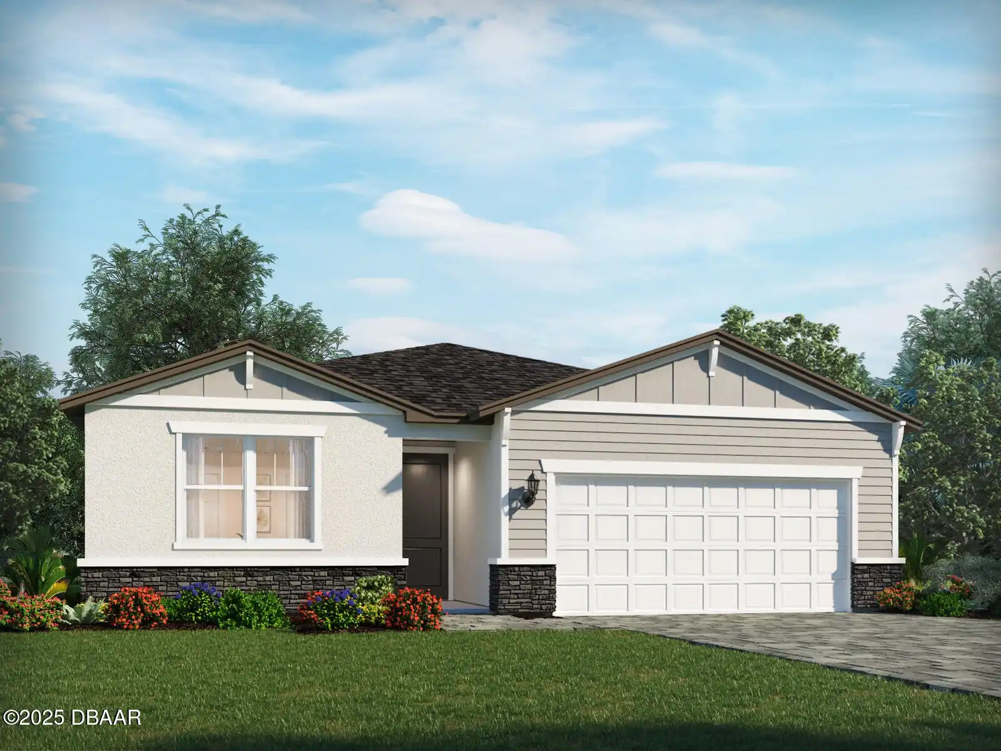Call Us Today: 1 (386) 677 6311
3 King Edward Drive
Ormond Beach, FL 32174
Ormond Beach, FL 32174
$485,000
Property Type: Residential
MLS Listing ID: 1209936
Bedrooms: 4
Bathrooms: 3
MLS Listing ID: 1209936
Bedrooms: 4
Bathrooms: 3
Living SQFT: 2,405
Year Built: 1990
Swimming Pool: No
Parking: Parking Features: Garage, Garage
Year Built: 1990
Swimming Pool: No
Parking: Parking Features: Garage, Garage
SHARE: 
PRINT PAGE DESCRIPTION
LOCATION! Nestled in the desirable Castlegate community this stunning 2-story McCarthy home boasts an open yet timeless floor plan. Recently refinished original wood floors add charm while the 2016 roof 2024 water heater and upstairs A/C & new appliances ensure modern comfort. The inviting living space features elegant millwork and a brick wood-burning fireplace with a sophisticated wood mantel. Natural light pours in through large high-impact sliding glass doors and windows creating a warm and welcoming atmosphere. Perfect for entertaining the home offers a screened-in lanai an in-ground pool and a lush yard with a privacy fence. The primary suite is on the main floor complete with a private bath and walk-in closet. A laundry room and half bath are also conveniently located downstairs. Upstairs three bedrooms provide ample space with a Jack-and-Jill bath connecting two and a third bath across from the remaining bedroom. Situated in the heart of Ormond Beach this home is close to great schools shopping dining Central Park and just minutes from the beach! Square footage received from tax rolls. All information recorded in the MLS intended to be accurate but cannot be guaranteed.,LOCATION! Nestled in the desirable Castlegate community this stunning 2-story McCarthy home boasts an open yet timeless floor plan. Recently refinished original wood floors add charm while the 2016 roof 2024 water heater and upstairs A/C & new appliances ensure modern comfort. The inviting living space features elegant millwork and a brick wood-burning fireplace with a sophisticated wood mantel. Natural light pours in through large high-impact sliding glass doors and windows creating a warm and welcoming atmosphere. Perfect for entertaining the home offers a screened-in lanai an in-ground pool and a lush yard with a privacy fence. The primary suite is on the main floor complete with a private bath and walk-in closet. A laundry room and half bath are also convenientl
PROPERTY FEATURES
Listing Courtesy of Realty Pros Assured
SIMILAR PROPERTIES

