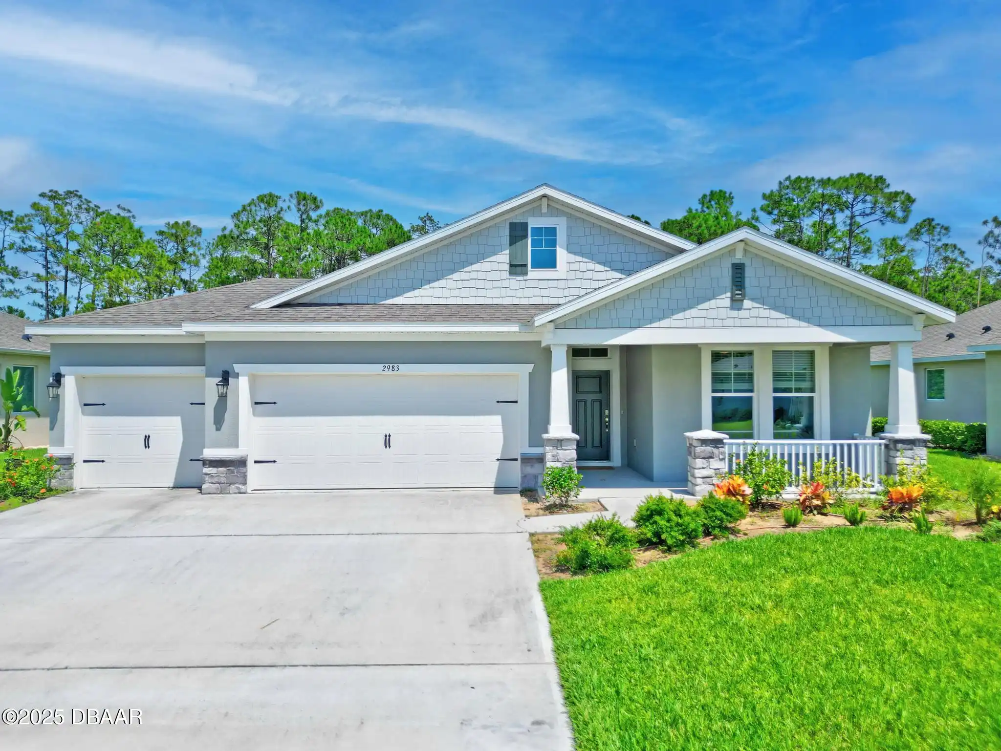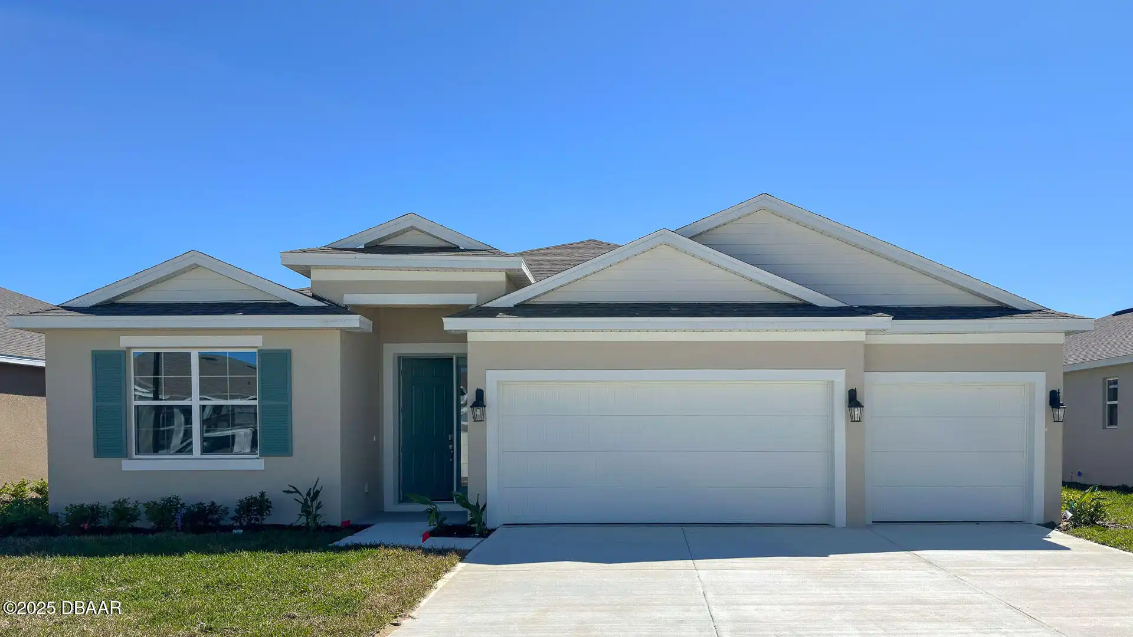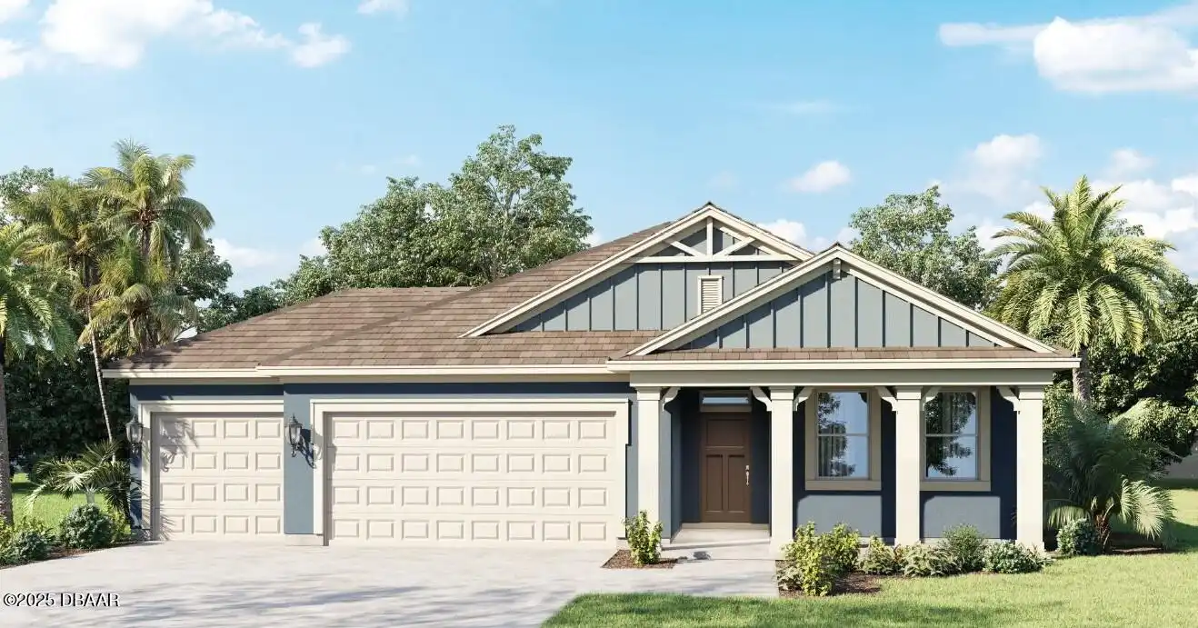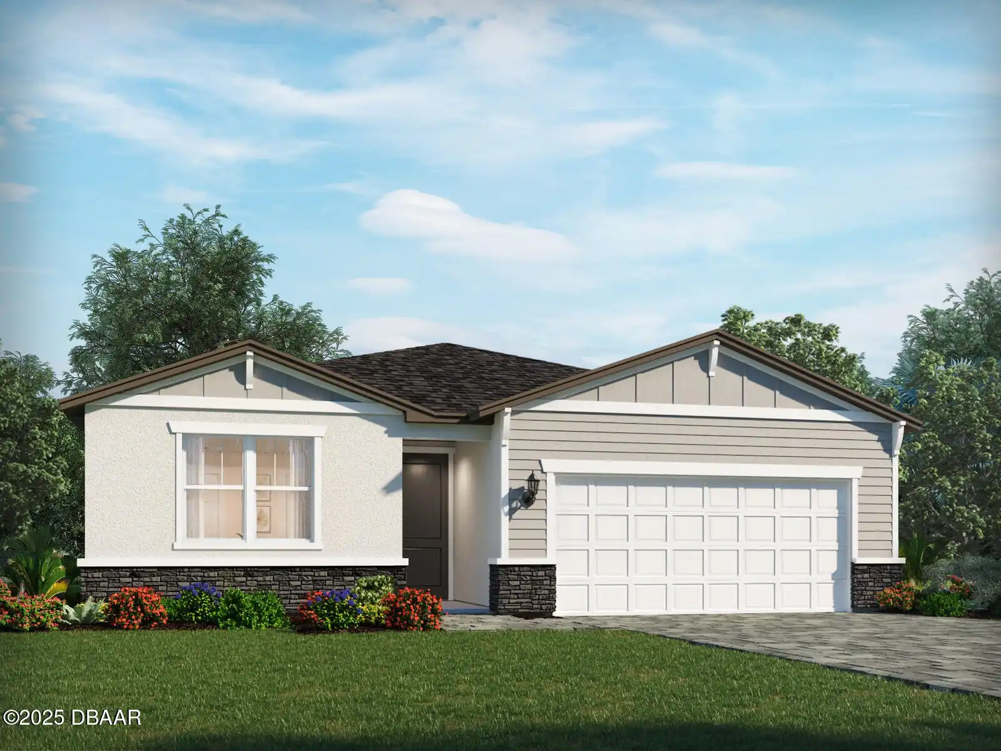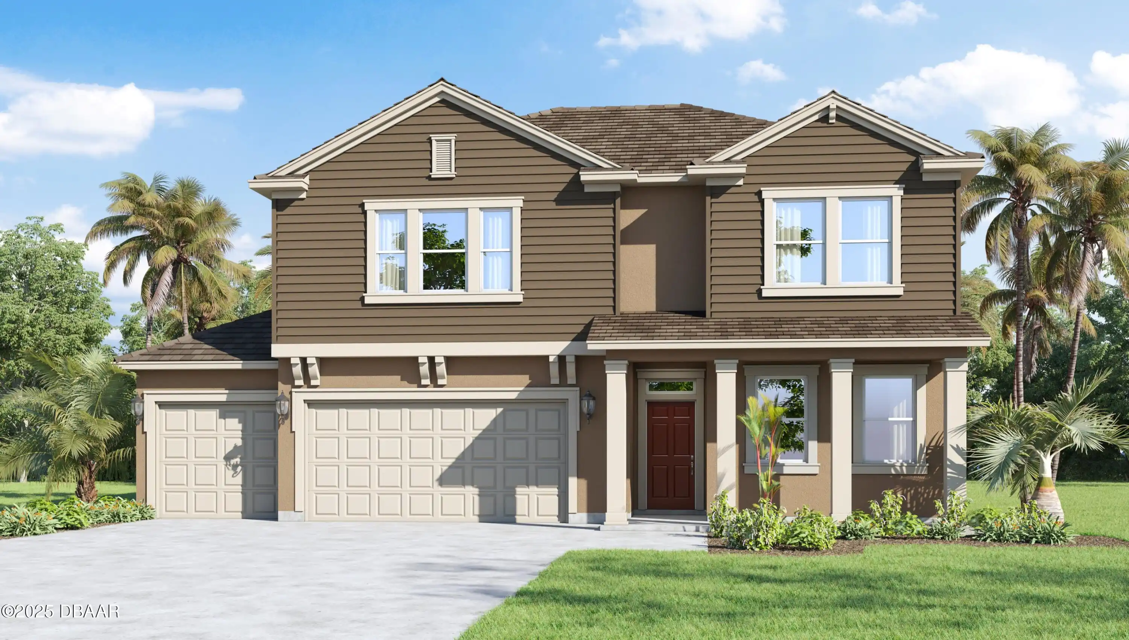Call Us Today: 1 (386) 677 6311
2983 Monaghan Drive
Ormond Beach, FL 32174
Ormond Beach, FL 32174
$499,000
Property Type: Residential
MLS Listing ID: 1215667
Bedrooms: 4
Bathrooms: 3
MLS Listing ID: 1215667
Bedrooms: 4
Bathrooms: 3
Living SQFT: 2,106
Year Built: 2023
Swimming Pool: No
Parking: Parking Features: Garage, Attached, Garage, Parking Features: Attached
Year Built: 2023
Swimming Pool: No
Parking: Parking Features: Garage, Attached, Garage, Parking Features: Attached
SHARE: 
PRINT PAGE DESCRIPTION
Better Than New - Modern Elegance with Premium Upgrades in Halifax Plantation. Welcome to 2983 Monaghan Drive a beautifully upgraded Robinson model built in 2023 that blends modern design smart-home features and exceptional comfort. Located in the highly desirable Halifax Plantation Golf Course Community this 4 bedroom 3 bathroom home offers 2 106 square feet of thoughtfully designed living space along with a spacious 3 car garage. Set on a premium preserve lot the professionally landscaped exterior creates a striking first impression and offers peaceful private views. Inside a wide formal foyer leads into an open split floor plan with tile flooring throughout the main living areas 9 foot ceilings and 8 foot six-panel doors. The kitchen is the heart of the home featuring quartz countertops a tile backsplash solid wood cabinetry stainless steel appliances with a sleek vent hood a walk-in pantry and a large center island. A cozy dining area completes the space offering the perfect flow for everyday living and entertaining. This home has been thoughtfully enhanced throughout. Under-cabinet lighting brightens the kitchen workspace while 4 inch recessed wafer lighting and accent lighting on the front exterior create a warm modern ambiance. Smart switches throughout the home offer added convenience. Ceiling fans were installed in all bedrooms the living room and the outdoor patio for year-round comfort. A wood accent wall in the living room and another on the kitchen island add visual interest and character. The hallway features elegant chair rail molding with custom paint finishes. The back patio is fully covered and pre-wired for a television making it ideal for relaxing or entertaining outdoors. A 50 amp generator hookup adds extra peace of mind. The spacious owner's suite overlooks the tranquil preserve and includes a tray ceiling an oversized walk-in closet and a luxurious ensuite bath complete with a soaking tub fully tiled shower dual va
PROPERTY FEATURES
Listing Courtesy of Realty Exchange Llc.
SIMILAR PROPERTIES

