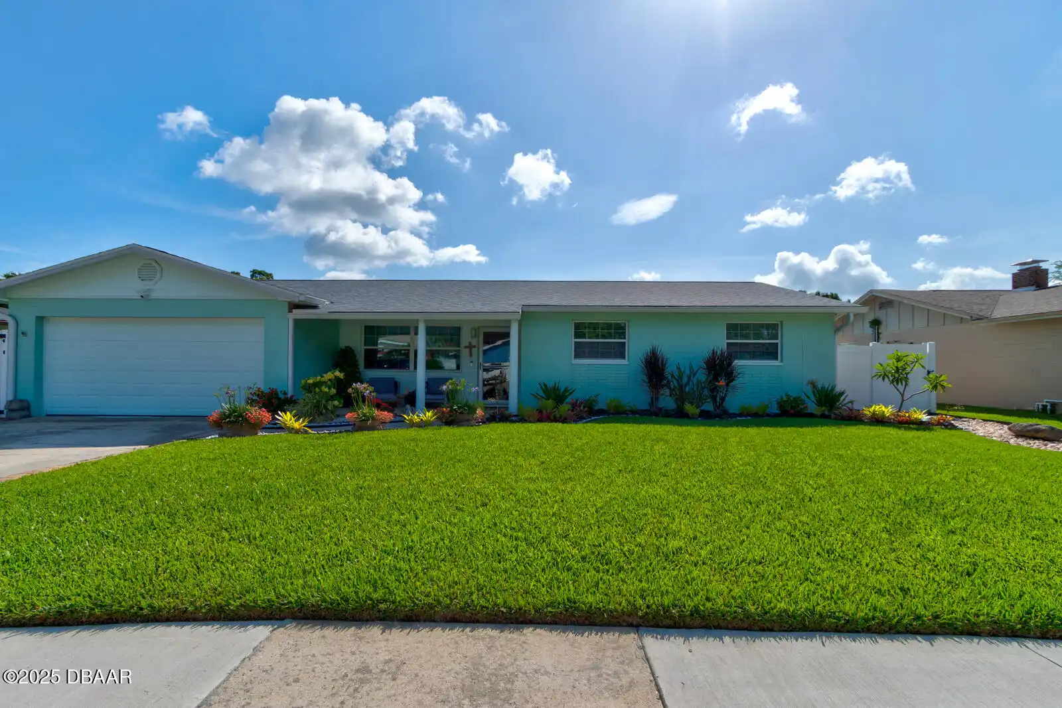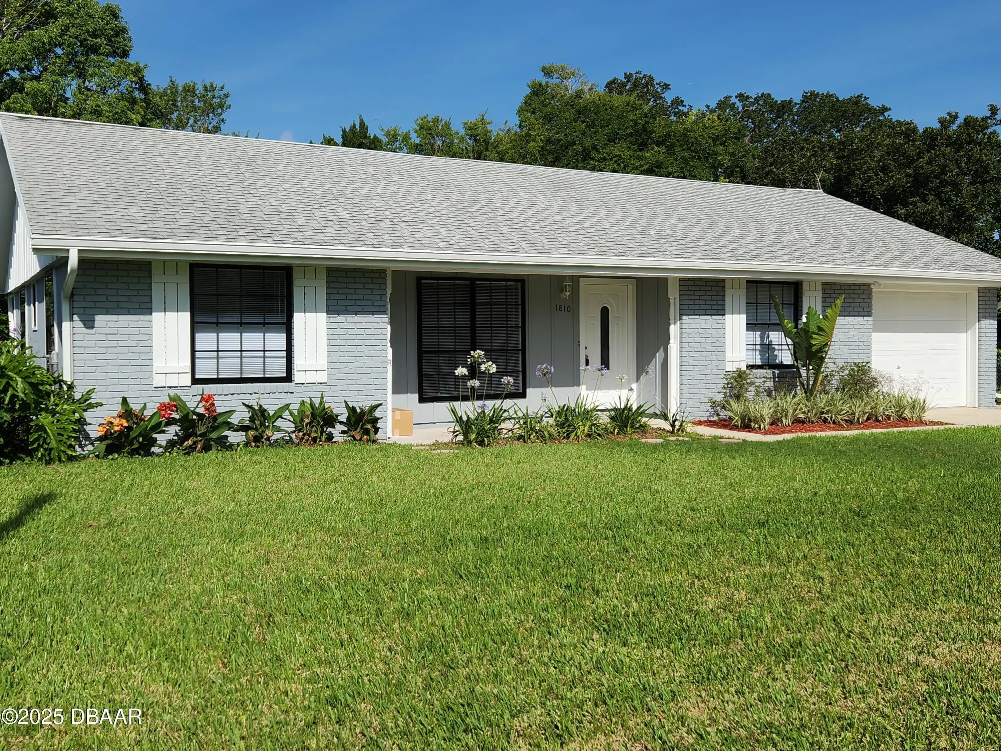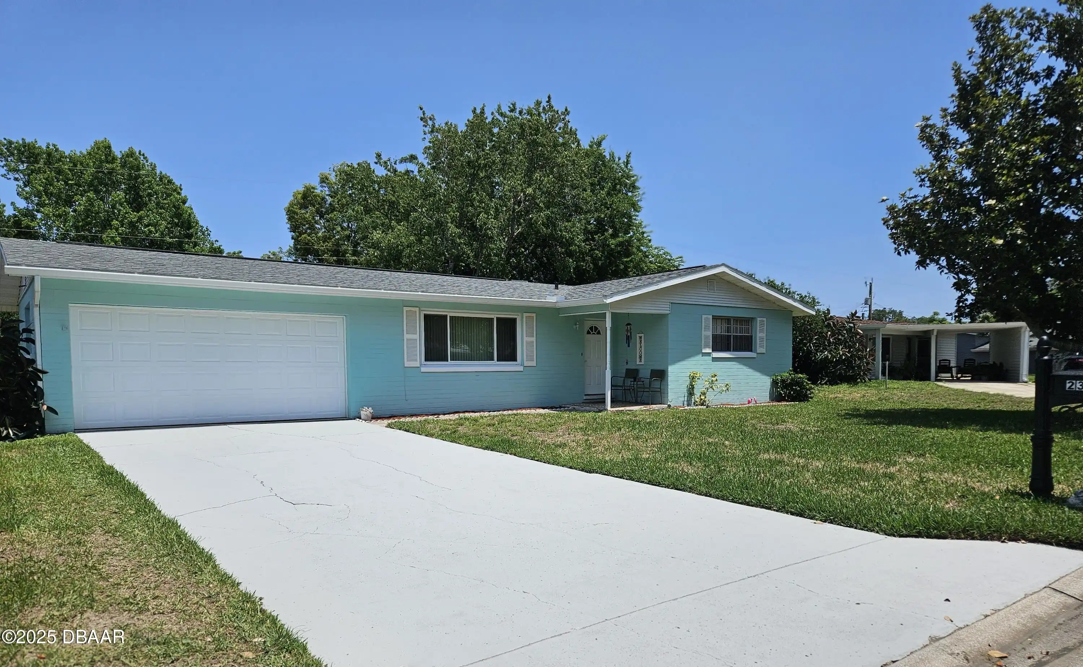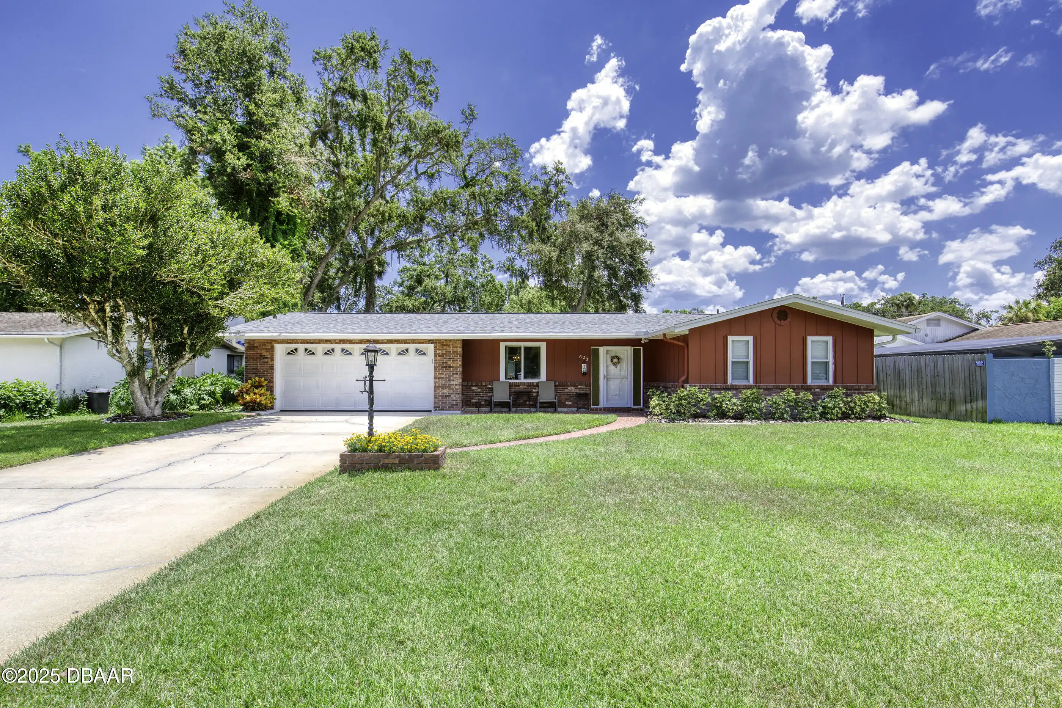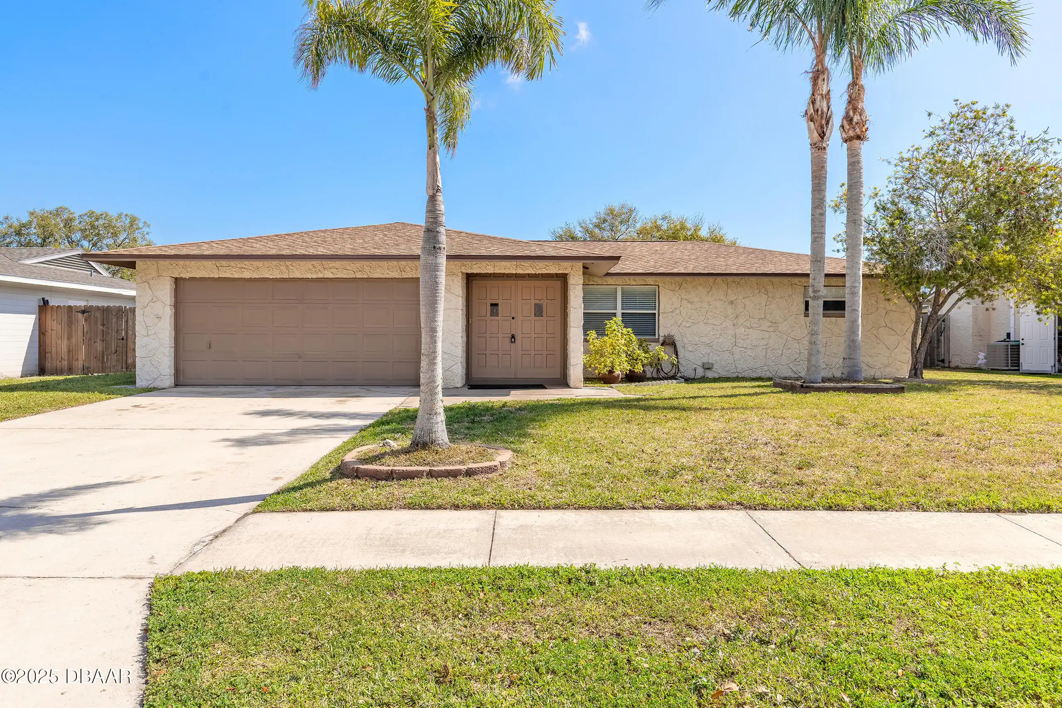Additional Information
Area Major
25 - Daytona S of Beville E of Nova
Area Minor
25 - Daytona S of Beville E of Nova
Appliances Other5
Electric Oven, Appliances: Electric Range, Electric Water Heater, Dishwasher, Microwave, Refrigerator, Appliances: Dishwasher, Disposal, Appliances: Electric Oven, Appliances: Disposal, Appliances: Refrigerator, Appliances: Electric Water Heater, Appliances: Microwave, Electric Range
Bathrooms Total Decimal
2.0
Contract Status Change Date
2025-08-11
Cooling Other7
Cooling: Central Air, Central Air
Current Use Other10
Current Use: Single Family, Residential, Current Use: Residential, Single Family
Currently Not Used Accessibility Features YN
No
Currently Not Used Bathrooms Total
2.0
Currently Not Used Building Area Total
2244.0, 1416.0
Currently Not Used Carport YN
No, false
Currently Not Used Garage Spaces
2.0
Currently Not Used Garage YN
Yes, true
Currently Not Used Living Area Source
Appraiser
Currently Not Used New Construction YN
No, false
Documents Change Timestamp
2025-08-08T19:27:29Z
Fencing Other14
Privacy, Fencing: Privacy
Flooring Other13
Flooring: Vinyl, Vinyl
Foundation Details See Remarks2
Foundation Details: Block, Block, Foundation Details: Slab, Slab
General Property Information Association YN
No, false
General Property Information CDD Fee YN
No
General Property Information Direction Faces
West
General Property Information Directions
From Nova east on Reed Canal Rd right onto Lantern Dr left at Gaslight Dr right onto Carriage Dr
General Property Information Homestead YN
Yes
General Property Information List PriceSqFt
222.46
General Property Information Lot Size Dimensions
80.0 ft x 100.0 ft
General Property Information Property Attached YN2
No, false
General Property Information Senior Community YN
No, false
General Property Information Stories
1
General Property Information Waterfront YN
No, false
Heating Other16
Heating: Electric, Electric
Interior Features Other17
Pantry, Interior Features: Ceiling Fan(s), Interior Features: Primary Bathroom - Shower No Tub, Primary Bathroom - Shower No Tub, Interior Features: Pantry, Ceiling Fan(s)
Internet Address Display YN
true
Internet Automated Valuation Display YN
true
Internet Consumer Comment YN
true
Internet Entire Listing Display YN
true
Laundry Features None10
In Garage, Laundry Features: In Garage
Levels Three Or More
One, Levels: One
Listing Contract Date
2025-07-10
Listing Terms Other19
Listing Terms: Conventional, Listing Terms: FHA, Listing Terms: Cash, Cash, FHA, Listing Terms: VA Loan, Conventional, VA Loan
Location Tax and Legal Country
US
Location Tax and Legal Parcel Number
5333-14-04-0020
Location Tax and Legal Tax Annual Amount
1097.84
Location Tax and Legal Tax Legal Description4
LOT 2 BLK 4 LANTERN PARK UNIT 1 MB 31 PG 178 PER OR 4380 PG 2258 PER OR 5697 PG 3068 PER OR 6803 PG 3066
Location Tax and Legal Tax Year
2024
Location Tax and Legal Zoning Description
Single Family
Lock Box Type See Remarks
Lock Box Type: Supra, Supra
Lot Size Square Feet
7840.8
Major Change Timestamp
2025-08-11T15:31:54Z
Major Change Type
Status Change
Modification Timestamp
2025-08-11T15:32:21Z
Off Market Date
2025-08-07
Patio And Porch Features Wrap Around
Patio And Porch Features: Screened, Porch, Front Porch, Screened, Patio And Porch Features: Front Porch, Patio And Porch Features: Porch, Patio, Patio And Porch Features: Covered, Covered, Patio And Porch Features: Patio
Pets Allowed Yes
Cats OK, Pets Allowed: Dogs OK, Pets Allowed: Cats OK, Dogs OK
Possession Other22
Close Of Escrow, Possession: Close Of Escrow
Price Change Timestamp
2025-07-25T14:08:04Z
Property Condition UpdatedRemodeled
Updated/Remodeled, Property Condition: Updated/Remodeled
Purchase Contract Date
2025-08-07
Road Surface Type Paved
Paved, Road Surface Type: Paved
Roof Other23
Roof: Shingle, Shingle
Room Types Bedroom 1 Level
Main
Room Types Bedroom 2 Level
Main
Room Types Bedroom 3 Level
Main
Room Types Kitchen Level
Main
Security Features Other26
Security Features: Other, Other
StatusChangeTimestamp
2025-08-11T15:31:51Z
Utilities Other29
Utilities: Electricity Connected, Utilities: Water Connected, Water Connected, Electricity Connected, Utilities: Sewer Connected, Cable Available, Utilities: Cable Available, Sewer Connected
Water Source Other31
Water Source: Public, Public


