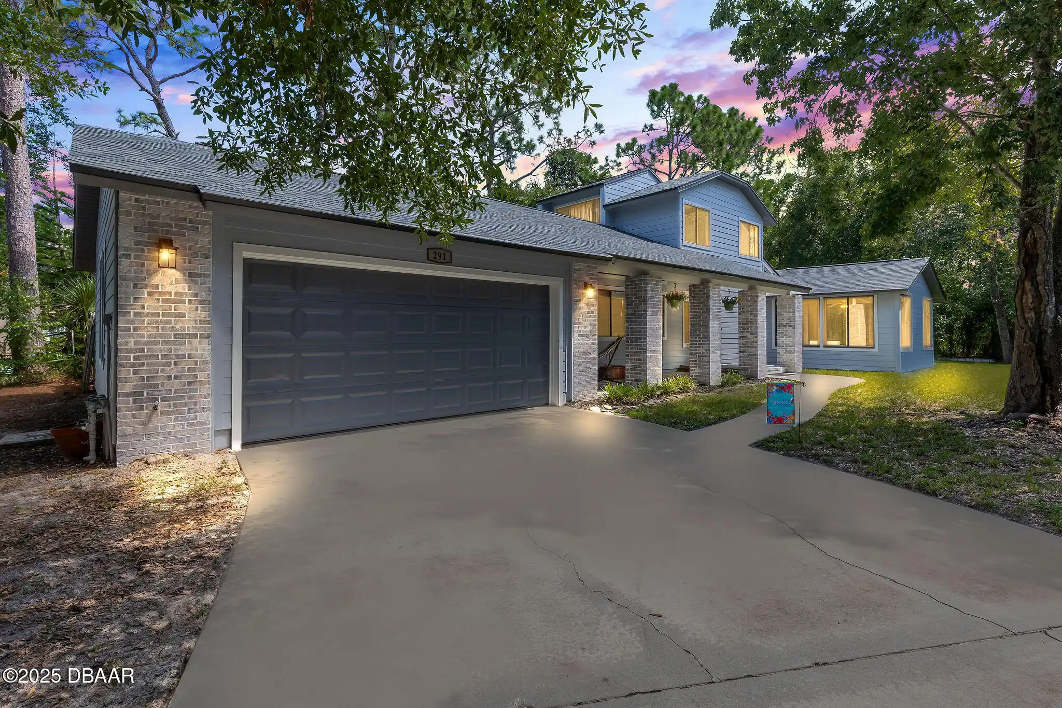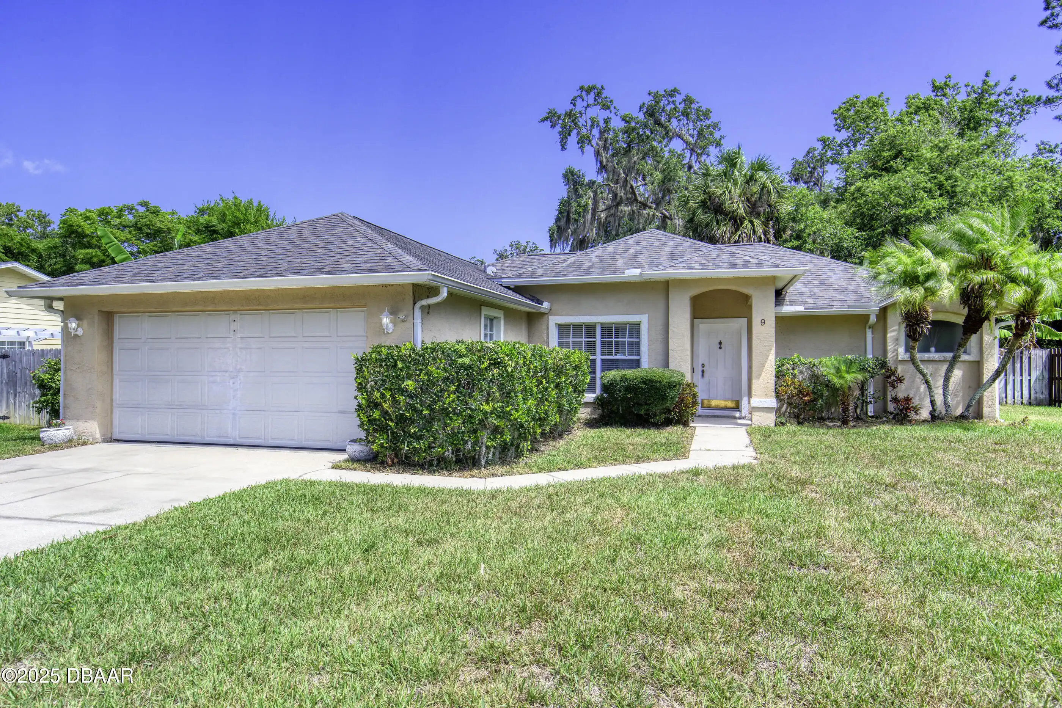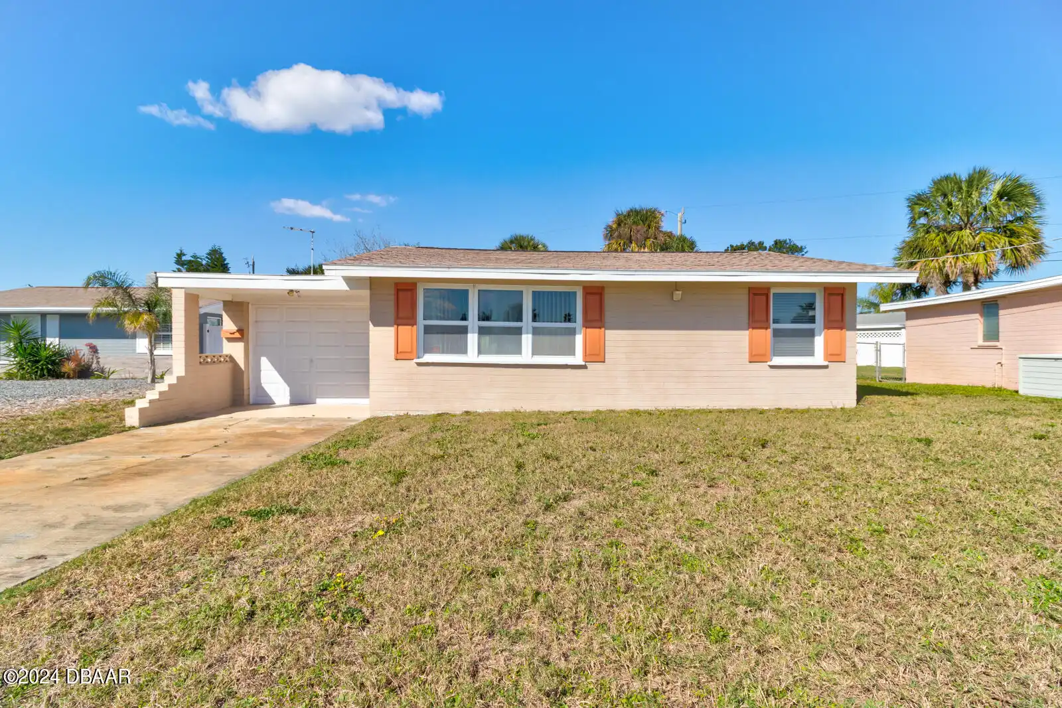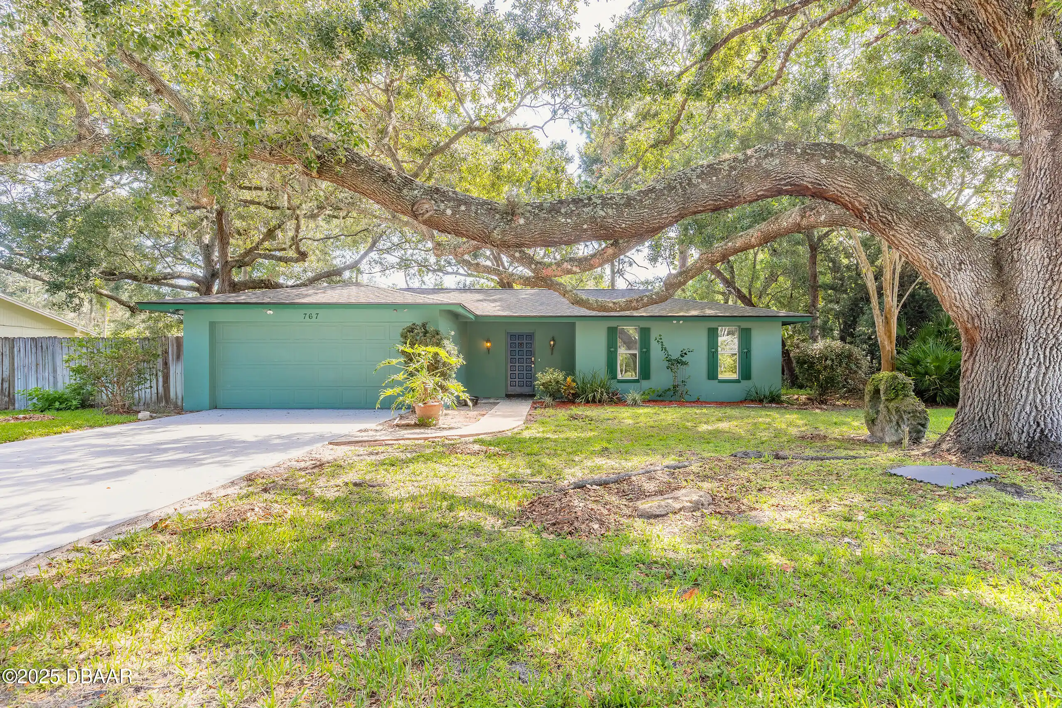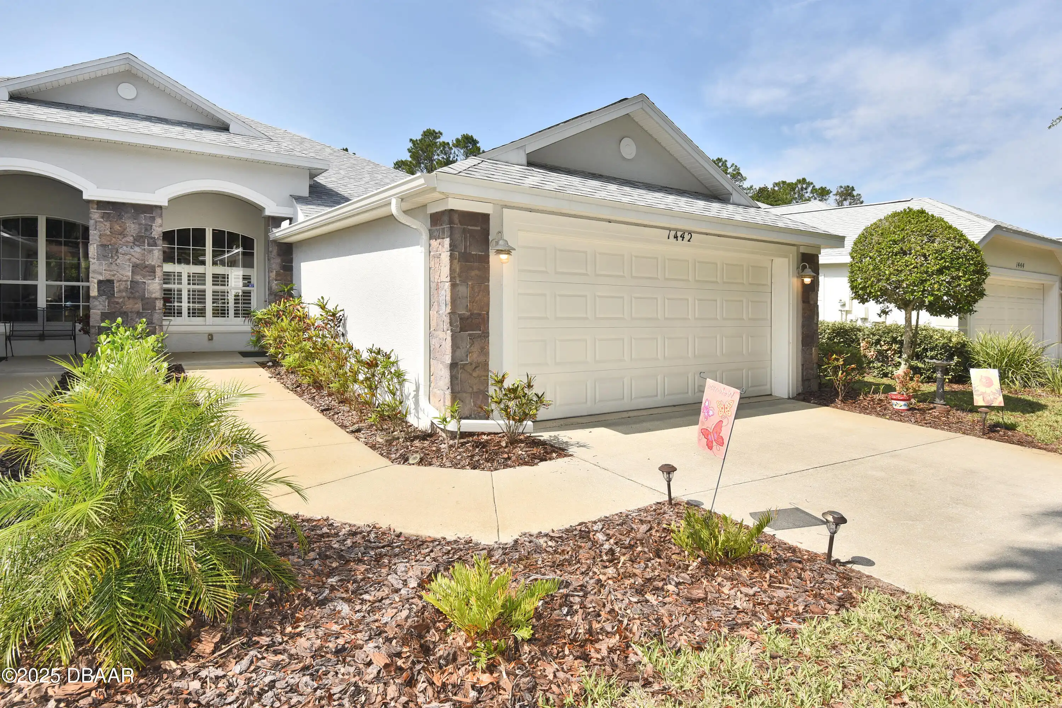Call Us Today: 1 (386) 677 6311
291 Millview Court
Ormond Beach, FL 32174
Ormond Beach, FL 32174
$347,000
Property Type: Residential
MLS Listing ID: 1216848
Bedrooms: 3
Bathrooms: 2
MLS Listing ID: 1216848
Bedrooms: 3
Bathrooms: 2
Living SQFT: 2,070
Year Built: 1983
Swimming Pool: No
Acres: 0.15
Parking: Parking Features: Garage Door Opener, Parking Features: Garage, Attached, Garage, Parking Features: Attached
Year Built: 1983
Swimming Pool: No
Acres: 0.15
Parking: Parking Features: Garage Door Opener, Parking Features: Garage, Attached, Garage, Parking Features: Attached
SHARE: 
PRINT PAGE DESCRIPTION
Welcome to Tymber Creek a gated highly sought-after community where charm and comfort meet. This two-story home is tucked into a welcoming neighborhood and offers peace of mind with concrete Hardy board siding NEWER Roof TWO HVACS and HOT WATER Heater! The upgraded siding not only adds lasting durability but can also mean big savings on homeowners insurance. The main level boasts beautiful flooring a massive primary suite a sun-filled dining room and a show-stopping floor-to-ceiling fireplace that feels straight out of a cozy mountain lodge. The kitchen flows seamlessly to the sunroom perfect for year-round enjoyment. Upstairs you'll find two additional bedrooms and a full bath. Outside the front porch delivers major Cracker Barrel vibes ideal for sipping lemonade or coffee for years to come. Situated on a quiet cul-de-sac with a two-car garage and new garage & new garage windows this home is close to dining shopping top-rated schools,Welcome to Tymber Creek a gated highly sought-after community where charm and comfort meet. This two-story home is tucked into a welcoming neighborhood and offers peace of mind with concrete Hardy board siding NEWER Roof TWO HVACS and HOT WATER Heater! The upgraded siding not only adds lasting durability but can also mean big savings on homeowners insurance. The main level boasts beautiful flooring a massive primary suite a sun-filled dining room and a show-stopping floor-to-ceiling fireplace that feels straight out of a cozy mountain lodge. The kitchen flows seamlessly to the sunroom perfect for year-round enjoyment. Upstairs you'll find two additional bedrooms and a full bath. Outside the front porch delivers major Cracker Barrel vibes ideal for sipping lemonade or coffee for years to come. Situated on a quiet cul-de-sac with a two-car garage and new garage & new garage windows this home is close to dining shopping top-rated schools interstate medical facilities the beach the river and so much more. The
PROPERTY FEATURES
Listing Courtesy of Simply Real Estate
SIMILAR PROPERTIES

