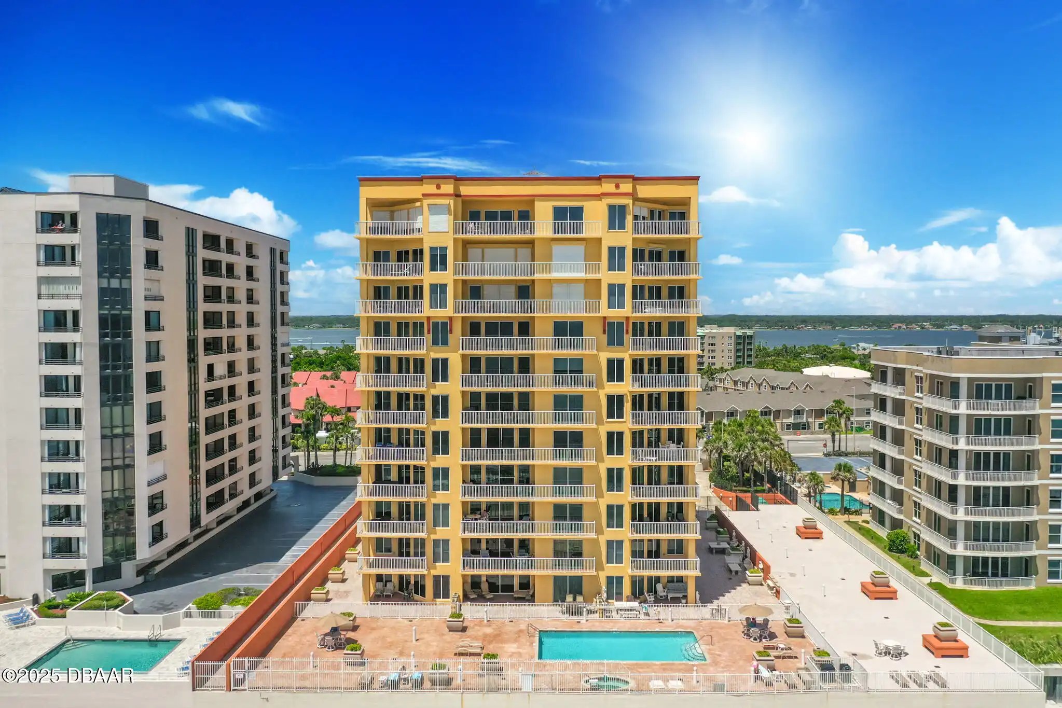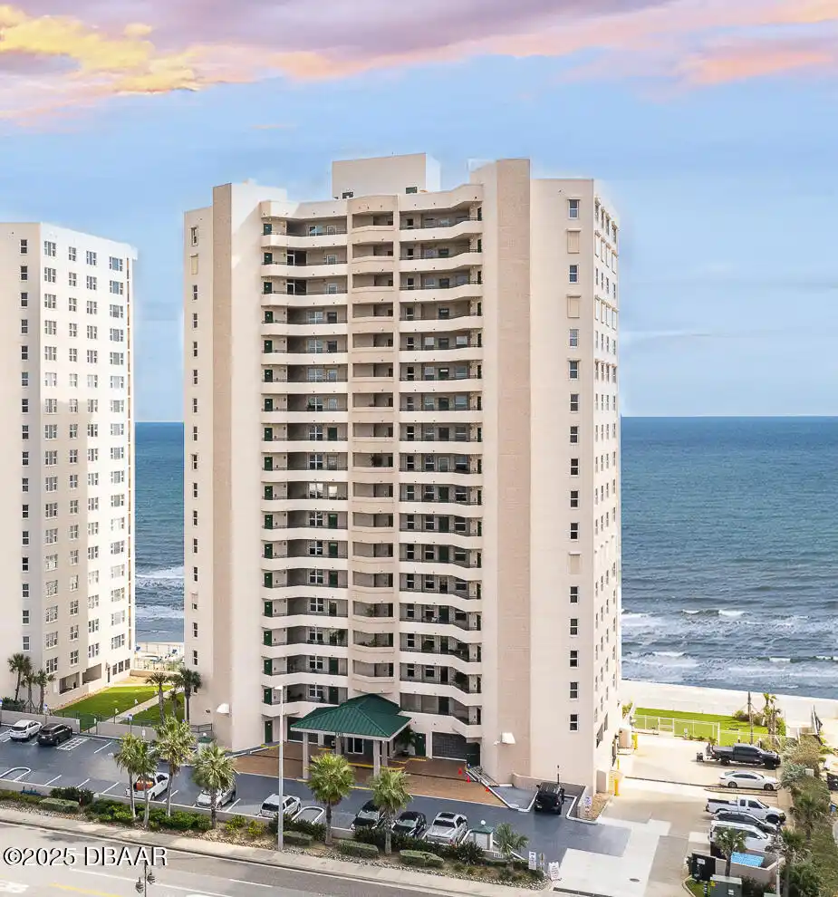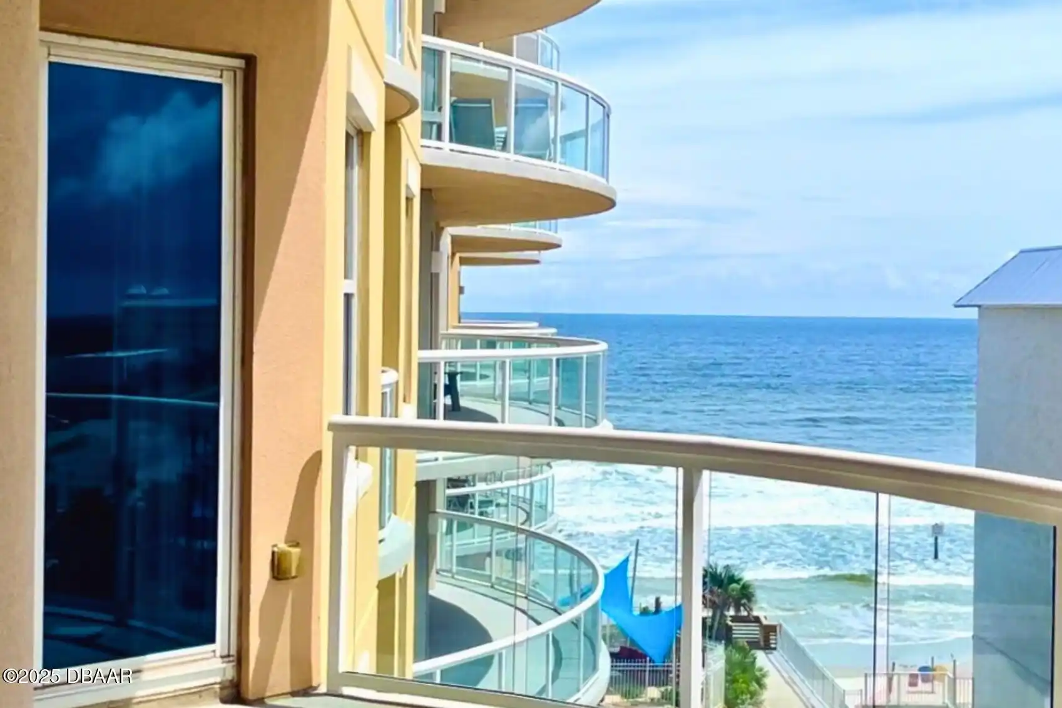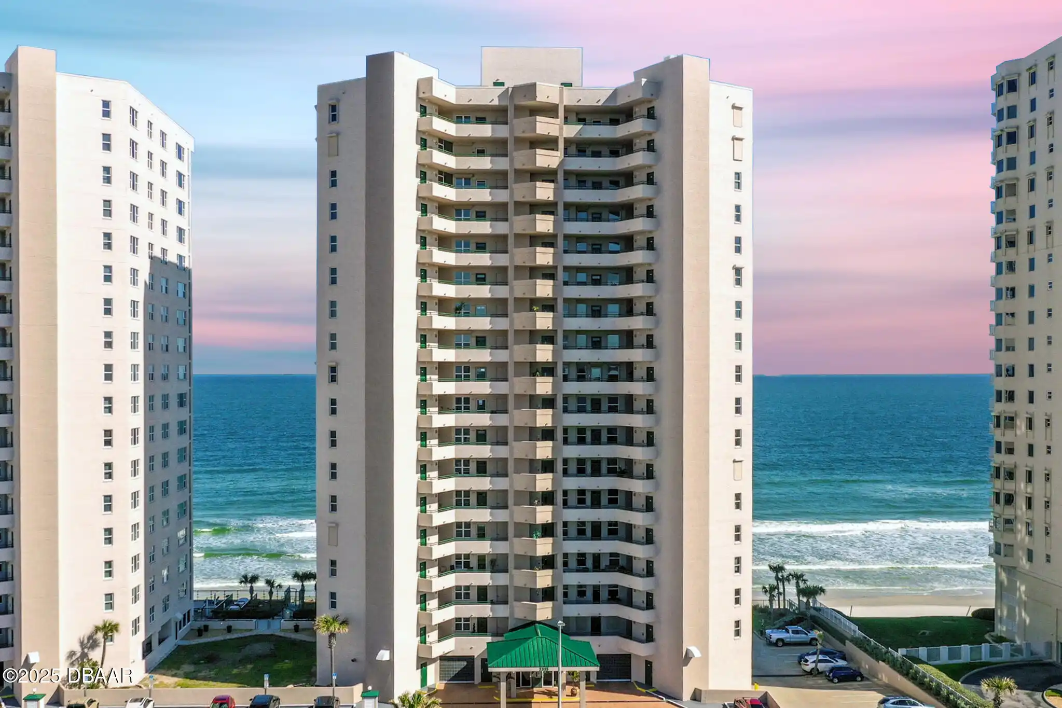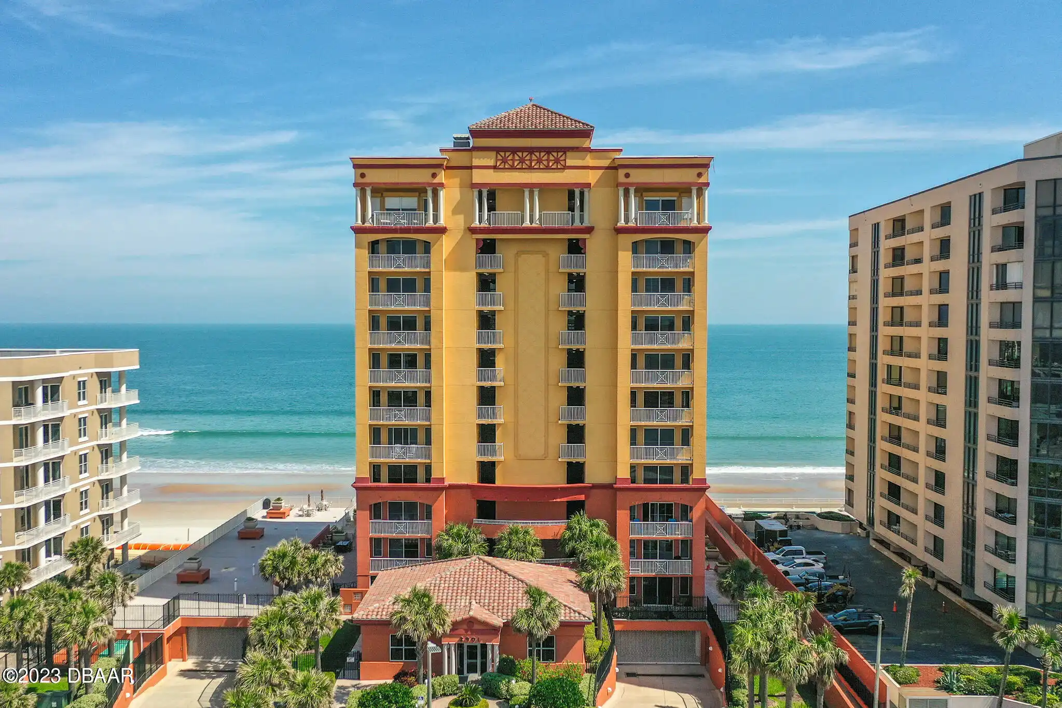Additional Information
Area Major
13 - Beachside N of Dunlawton & S Silver
Area Minor
13 - Beachside N of Dunlawton & S Silver
Appliances Other5
Appliances: Electric Range, Dishwasher, Microwave, Refrigerator, Appliances: Dishwasher, Dryer, Disposal, Washer, Appliances: Disposal, Appliances: Refrigerator, Appliances: Dryer, Appliances: Microwave, Electric Range, Appliances: Washer
Association Amenities Other2
Association Amenities: Pool, Beach Access, Cable TV, Clubhouse, Association Amenities: Maintenance Grounds, Association Amenities: Beach Access, Fitness Center, Spa/Hot Tub, Association Amenities: Clubhouse, Association Amenities: Spa/Hot Tub, Maintenance Grounds, Association Amenities: Fitness Center, Storage, Association Amenities: Cable TV, Association Amenities: Elevator(s), Elevator(s), Pool, Association Amenities: Storage
Association Fee Includes Other4
Pest Control, Water, Association Fee Includes: Trash, Cable TV, Trash, Association Fee Includes: Maintenance Structure, Association Fee Includes: Insurance, Sewer, Association Fee Includes: Sewer, Maintenance Structure, Association Fee Includes: Pest Control, Insurance, Association Fee Includes: Cable TV, Association Fee Includes: Water
Bathrooms Total Decimal
3.0
Construction Materials Other8
Stucco, Construction Materials: Stucco, Construction Materials: Block, Construction Materials: Concrete, Block, Concrete
Contract Status Change Date
2025-07-03
Cooling Other7
Cooling: Central Air, Central Air
Current Use Other10
Current Use: Single Family, Residential, Current Use: Residential, Single Family
Currently Not Used Accessibility Features YN
No
Currently Not Used Bathrooms Total
3.0
Currently Not Used Building Area Total
2822.0, 2486.0
Currently Not Used Carport YN
No, false
Currently Not Used Entry Level
6, 6.0
Currently Not Used Garage Spaces
1.0
Currently Not Used Garage YN
Yes, true
Currently Not Used Living Area Source
Public Records
Currently Not Used New Construction YN
No, false
Documents Change Timestamp
2025-07-03T13:42:49Z
Exterior Features Other11
Exterior Features: Balcony, Exterior Features: Other, Balcony, Other
Fireplace Features Fireplaces Total
1
Fireplace Features Other12
Fireplace Features: Electric, Electric
Flooring Other13
Flooring: Tile, Tile, Carpet, Flooring: Carpet
Foundation Details See Remarks2
Foundation Details: Block, Block, Foundation Details: Other, Other
General Property Information Association Fee
1180.0
General Property Information Association Fee Frequency
Monthly
General Property Information Association YN
Yes, true
General Property Information CDD Fee YN
No
General Property Information Direction Faces
East
General Property Information Directions
Head North of Dunlawton on S Atlantic Ave. directly on ocean.
General Property Information Furnished
Negotiable
General Property Information Homestead YN
Yes
General Property Information List PriceSqFt
321.4
General Property Information Senior Community YN
No, false
General Property Information Stories
1
General Property Information Stories Total
11
General Property Information Waterfront YN
Yes, true
Heating Other16
Heating: Electric, Electric, Heating: Central, Central
Interior Features Other17
Interior Features: Ceiling Fan(s), Breakfast Bar, Open Floorplan, Interior Features: Pantry, Interior Features: Walk-In Closet(s), Interior Features: Split Bedrooms, Split Bedrooms, Interior Features: Breakfast Nook, Walk-In Closet(s), Pantry, Interior Features: Open Floorplan, Breakfast Nook, Ceiling Fan(s), Interior Features: Breakfast Bar
Internet Address Display YN
true
Internet Automated Valuation Display YN
false
Internet Consumer Comment YN
false
Internet Entire Listing Display YN
true
Laundry Features None10
Laundry Features: In Unit, In Unit
Levels Three Or More
One, Levels: One
Listing Contract Date
2025-07-03
Listing Terms Other19
Listing Terms: Conventional, Listing Terms: Cash, Cash, Conventional
Location Tax and Legal Country
US
Location Tax and Legal Parcel Number
5327-22-00-0603
Location Tax and Legal Tax Annual Amount
10049.5
Location Tax and Legal Tax Legal Description4
UNIT 603 TUSCANY SHORES CONDO PER OR 5706 PG 0582 PER OR 5727 PG 4769 PER OR 7514 PG 0410 PER OR 7510 PG 0482 PER OR 8022 PG 3985
Location Tax and Legal Tax Year
2024
Location Tax and Legal Zoning Description
Single Family
Major Change Timestamp
2025-07-03T13:42:48Z
Major Change Type
New Listing
Modification Timestamp
2025-07-03T18:27:44Z
Patio And Porch Features Wrap Around
Patio And Porch Features: Covered, Covered
Pets Allowed Yes
Cats OK, Pets Allowed: Yes, Number Limit, Pets Allowed: Dogs OK, Pets Allowed: Cats OK, Dogs OK, Yes, Pets Allowed: Number Limit
Possession Other22
Close Of Escrow, Possession: Close Of Escrow
Property Condition UpdatedRemodeled
Updated/Remodeled, Property Condition: Updated/Remodeled
Rental Restrictions 1 Month
true
Roof Other23
Roof: Other, Other
Room Types Bedroom 1 Level
Main
Room Types Bedroom 2 Level
Main
Room Types Bedroom 3 Level
Main
Room Types Dining Room
true
Room Types Dining Room Level
Main
Room Types Kitchen Level
Main
Room Types Living Room
true
Room Types Living Room Level
Main
Security Features Other26
Secured Lobby, Security Features: Fire Sprinkler System, Security Features: Secured Lobby, Fire Sprinkler System
Sewer Unknown
Sewer: Public Sewer, Public Sewer
Spa Features Private2
Spa Features: In Ground, In Ground
StatusChangeTimestamp
2025-07-03T13:42:47Z
Utilities Other29
Utilities: Other, Other
Water Source Other31
Water Source: Public, Public


