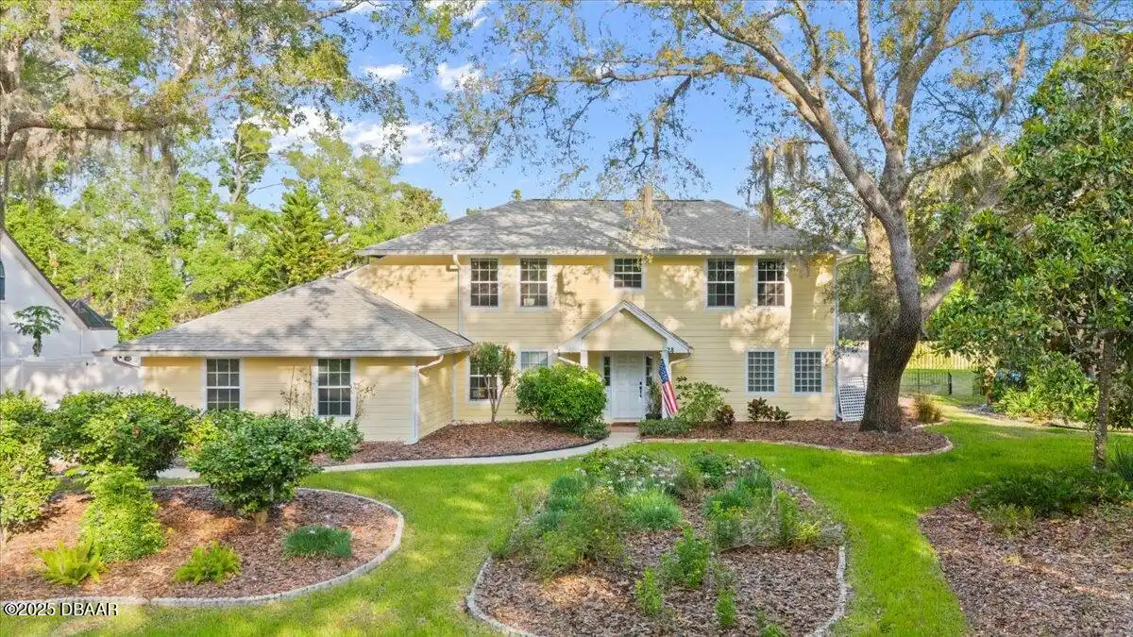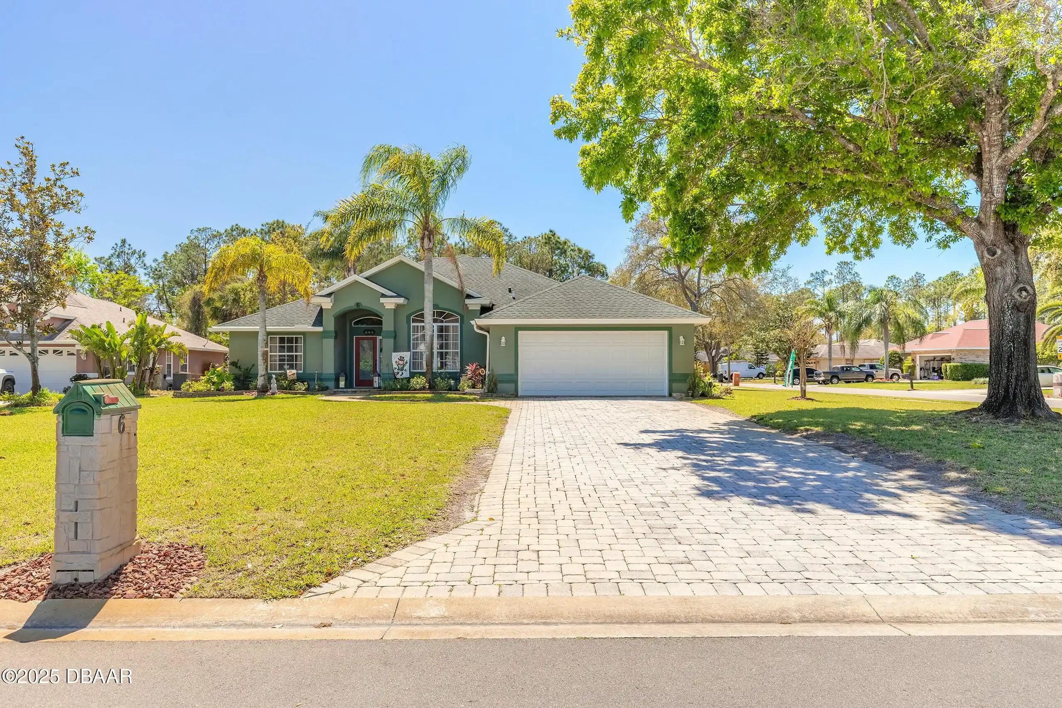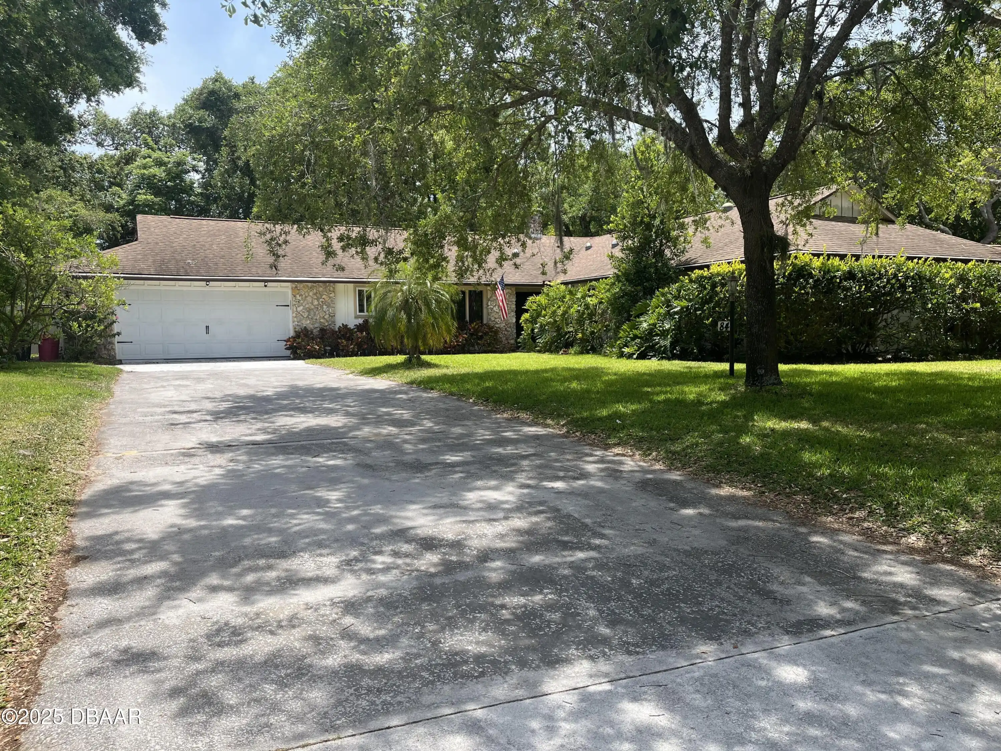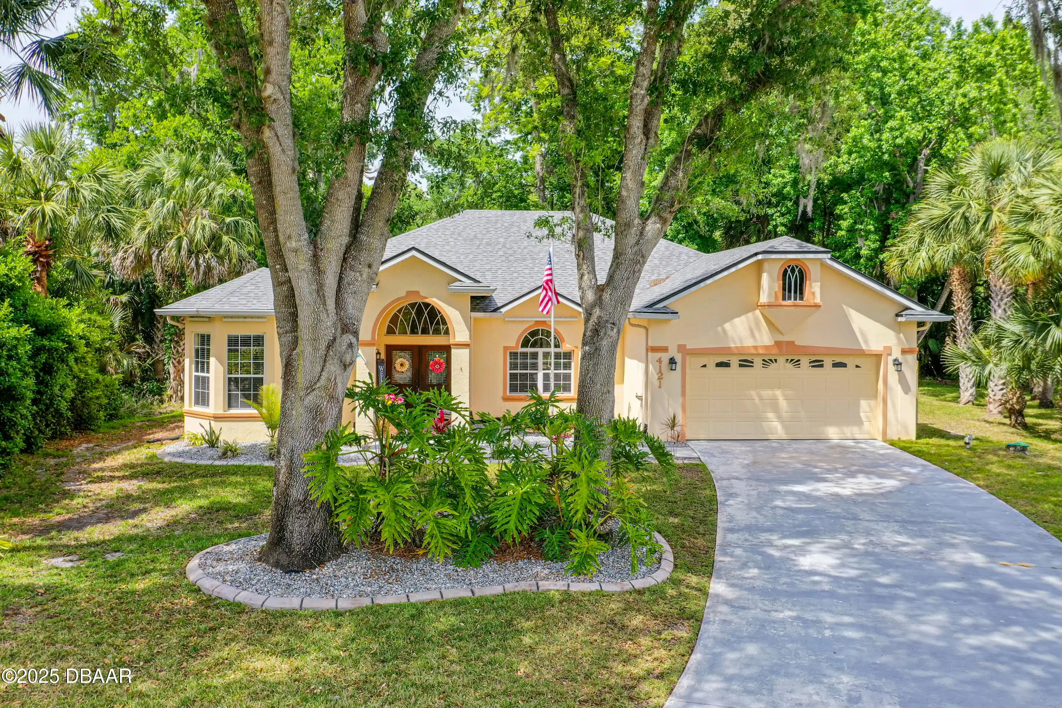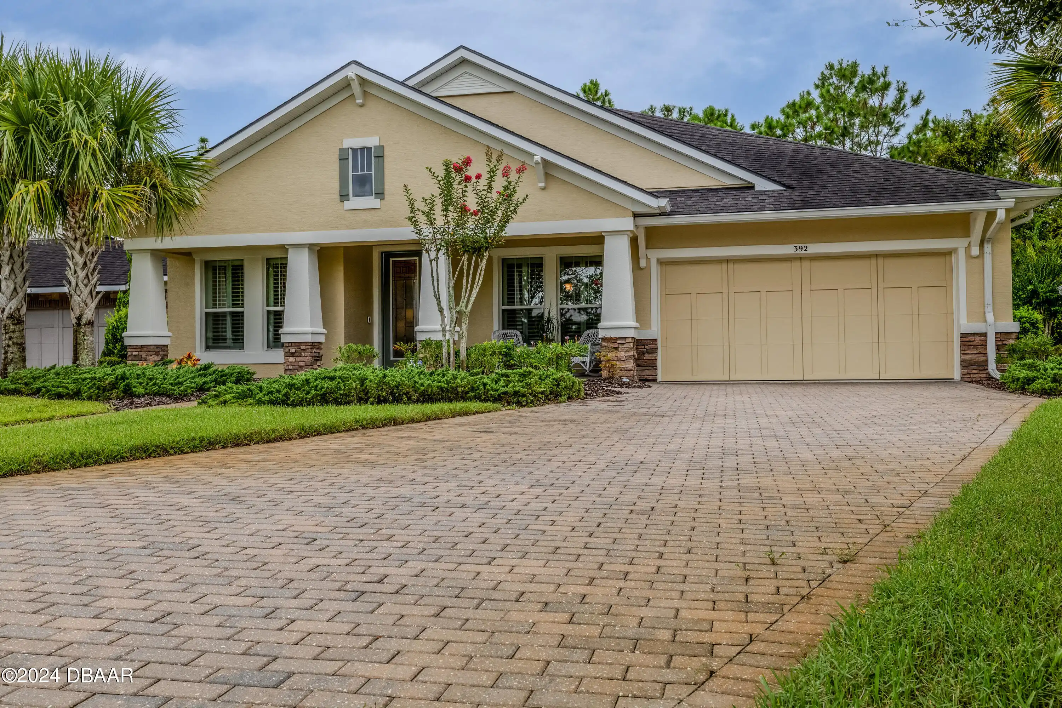Call Us Today: 1 (386) 677 6311
28 Shadowcreek Way
Ormond Beach, FL 32174
Ormond Beach, FL 32174
$599,900
Property Type: Residential
MLS Listing ID: 1212627
Bedrooms: 4
Bathrooms: 2
MLS Listing ID: 1212627
Bedrooms: 4
Bathrooms: 2
Living SQFT: 2,700
Year Built: 1987
Swimming Pool: No
Parking: Garage
Year Built: 1987
Swimming Pool: No
Parking: Garage
SHARE: 
PRINT PAGE DESCRIPTION
BREAKAWAY TRAILS welcomes you to your own private retreat in this well-established gated community. This 4-bedroom 2.5-bathroom pool home offers the perfect mix of charm comfort and functionality designed for easy living and effortless entertaining. Inside you're welcomed by wood-look tile floors and a flexible front room that works beautifully as a formal dining space or home office. The heart of the home is the warm and inviting kitchen featuring custom white panel cabinetry granite countertops stainless steel appliances a gas range with a custom hood and not one but two sinks: a farmhouse sink and an extra prep sink in the oversized island. It's truly set up for the way you want to live—relaxed connected and comfortable. The primary suite is located on the main floor and offers an en-suite bath with a garden tub walk-in shower and generous walk-in closet. Upstairs you'll find three more bedrooms and a full bathroom—perfect for family or guests.,BREAKAWAY TRAILS welcomes you to your own private retreat in this well-established gated community. This 4-bedroom 2.5-bathroom pool home offers the perfect mix of charm comfort and functionality designed for easy living and effortless entertaining. Inside you're welcomed by wood-look tile floors and a flexible front room that works beautifully as a formal dining space or home office. The heart of the home is the warm and inviting kitchen featuring custom white panel cabinetry granite countertops stainless steel appliances a gas range with a custom hood and not one but two sinks: a farmhouse sink and an extra prep sink in the oversized island. It's truly set up for the way you want to live—relaxed connected and comfortable. The primary suite is located on the main floor and offers an en-suite bath with a garden tub walk-in shower and generous walk-in closet. Upstairs you'll find three more bedrooms and a full bathroom—perfect for family or guests. Step outside to a private fenced backyard oasis w
PROPERTY FEATURES
Listing Courtesy of Realty Pros Assured
SIMILAR PROPERTIES

